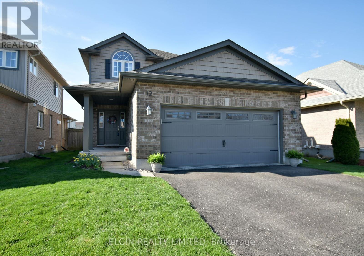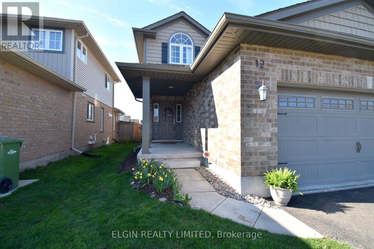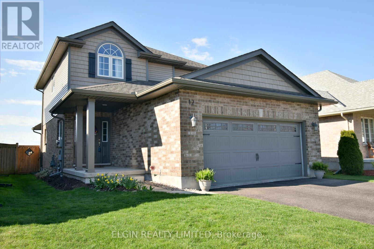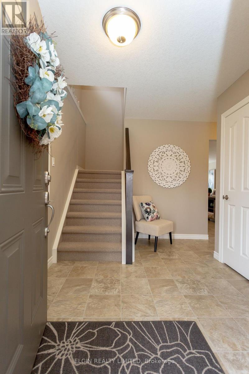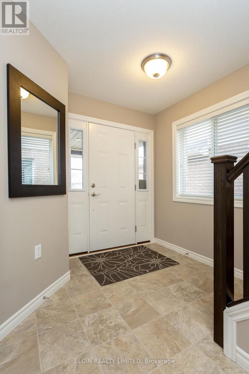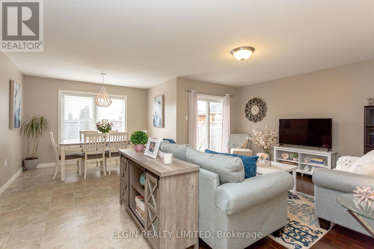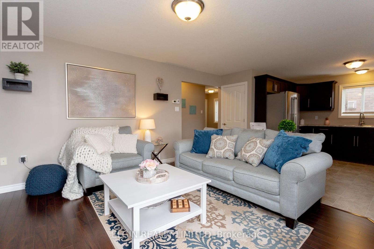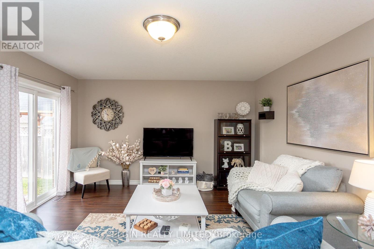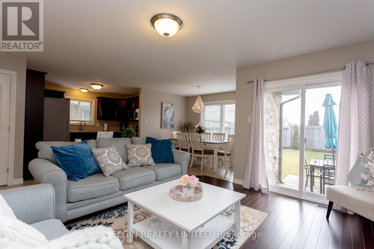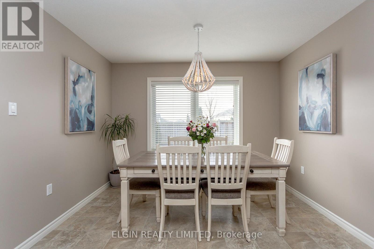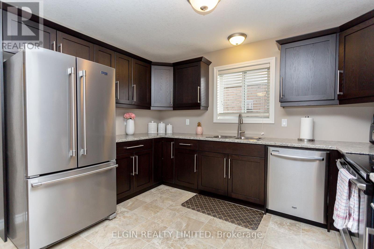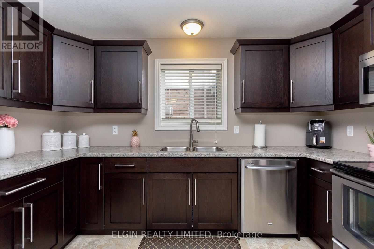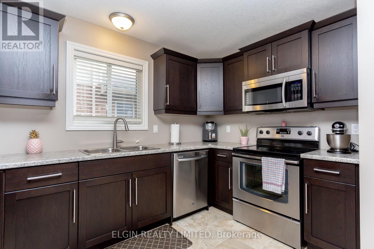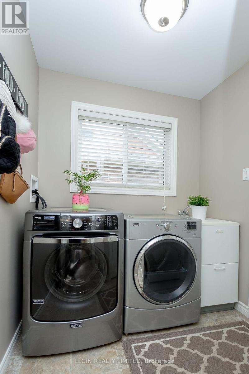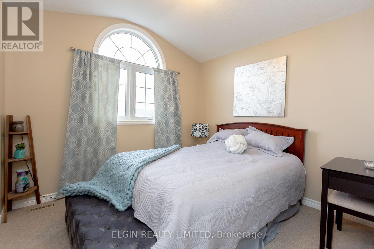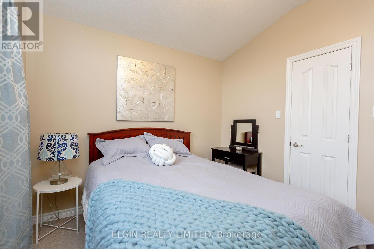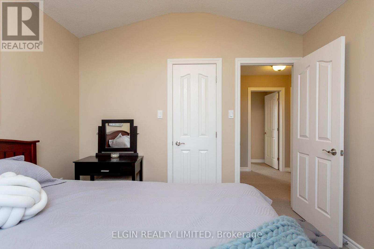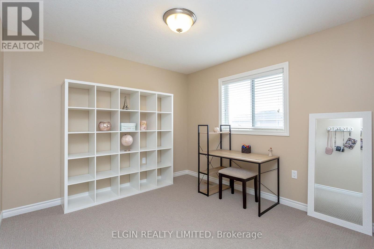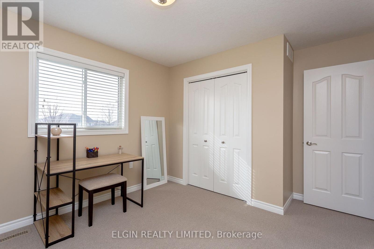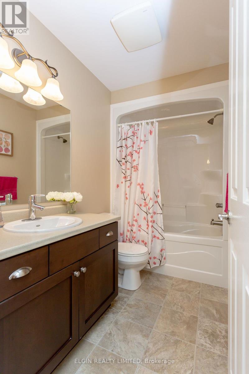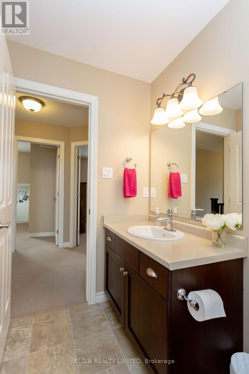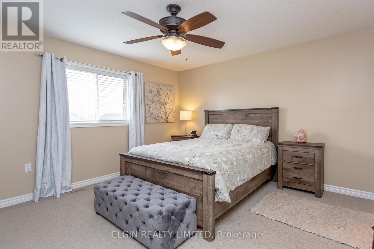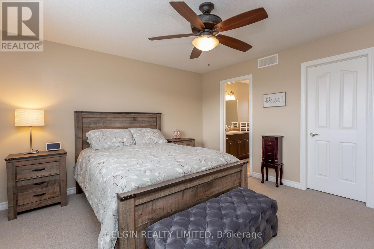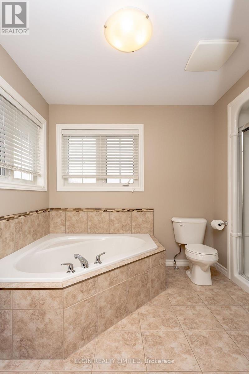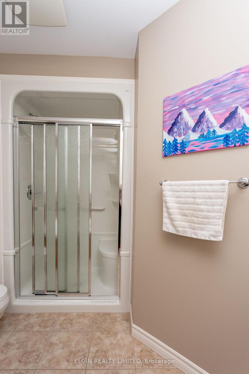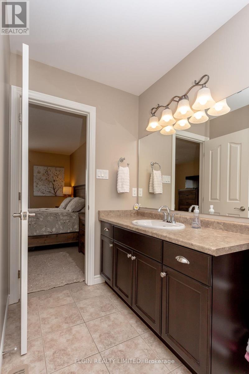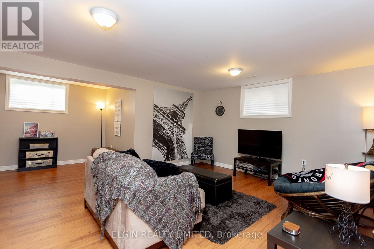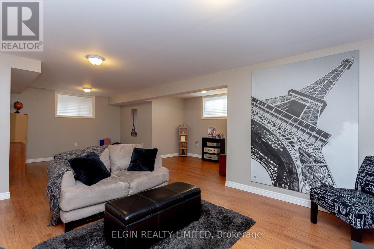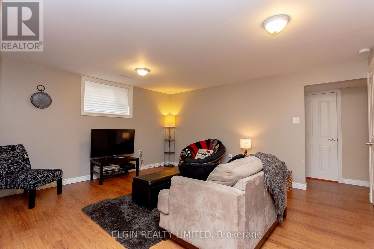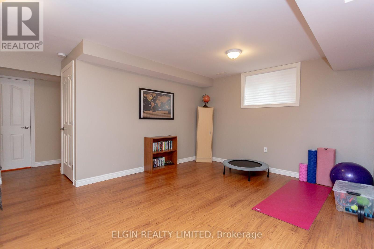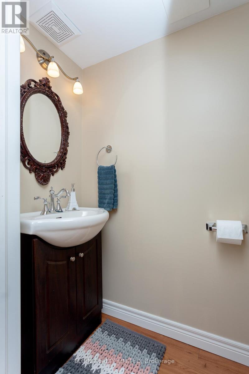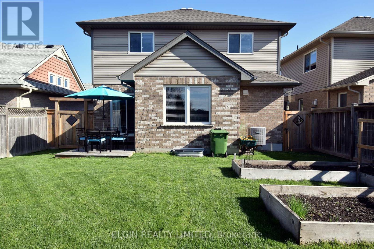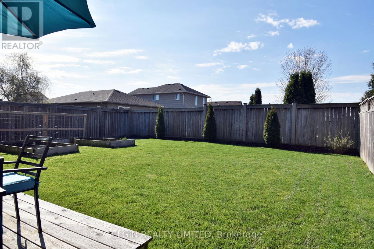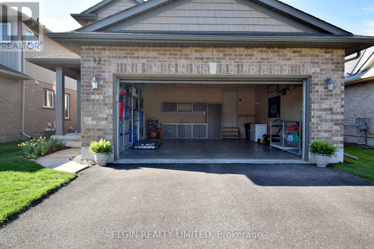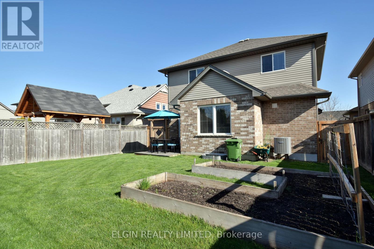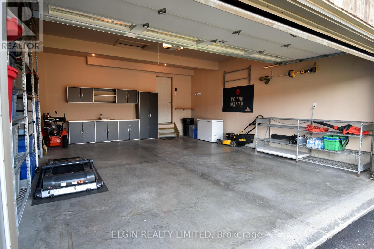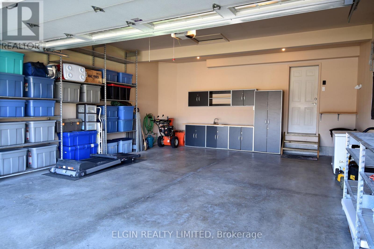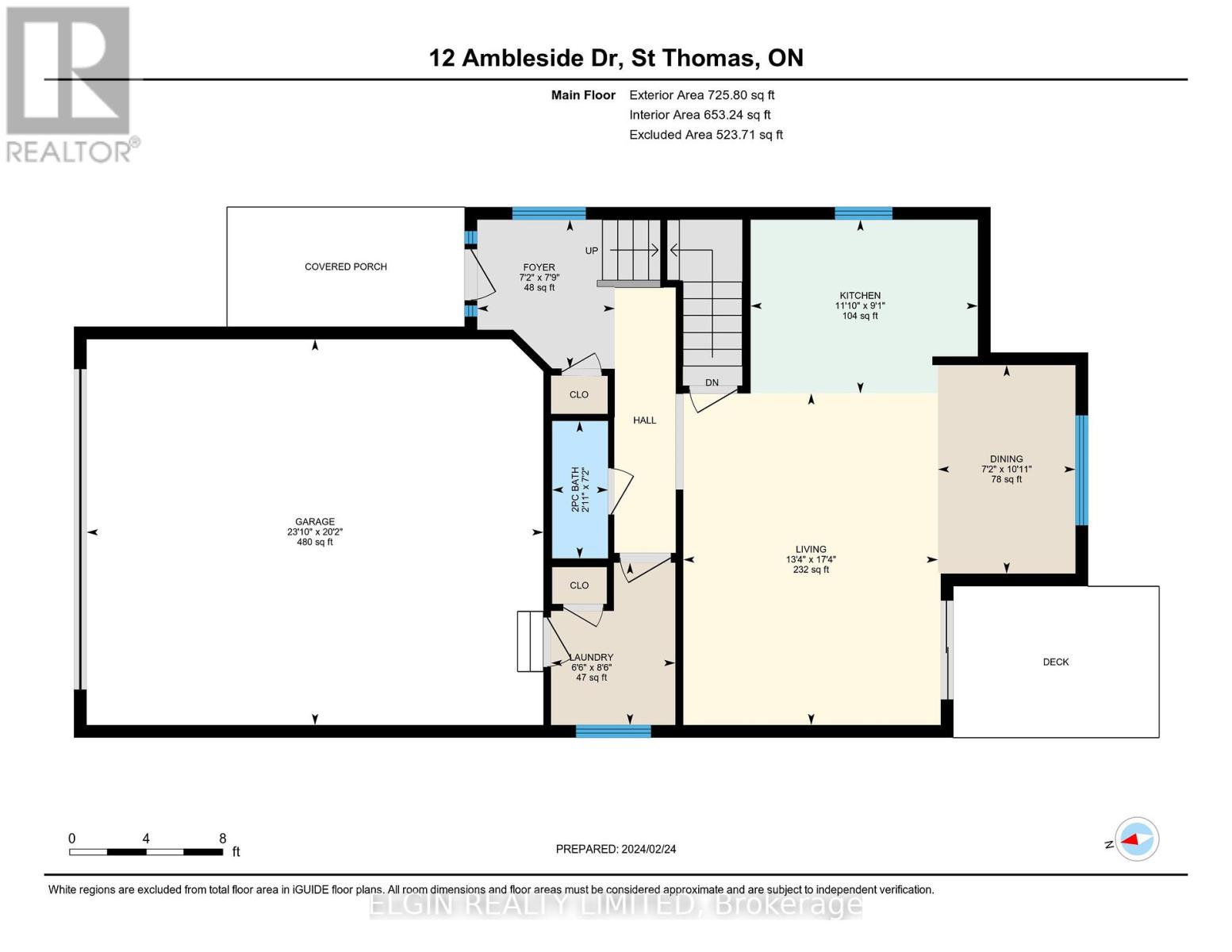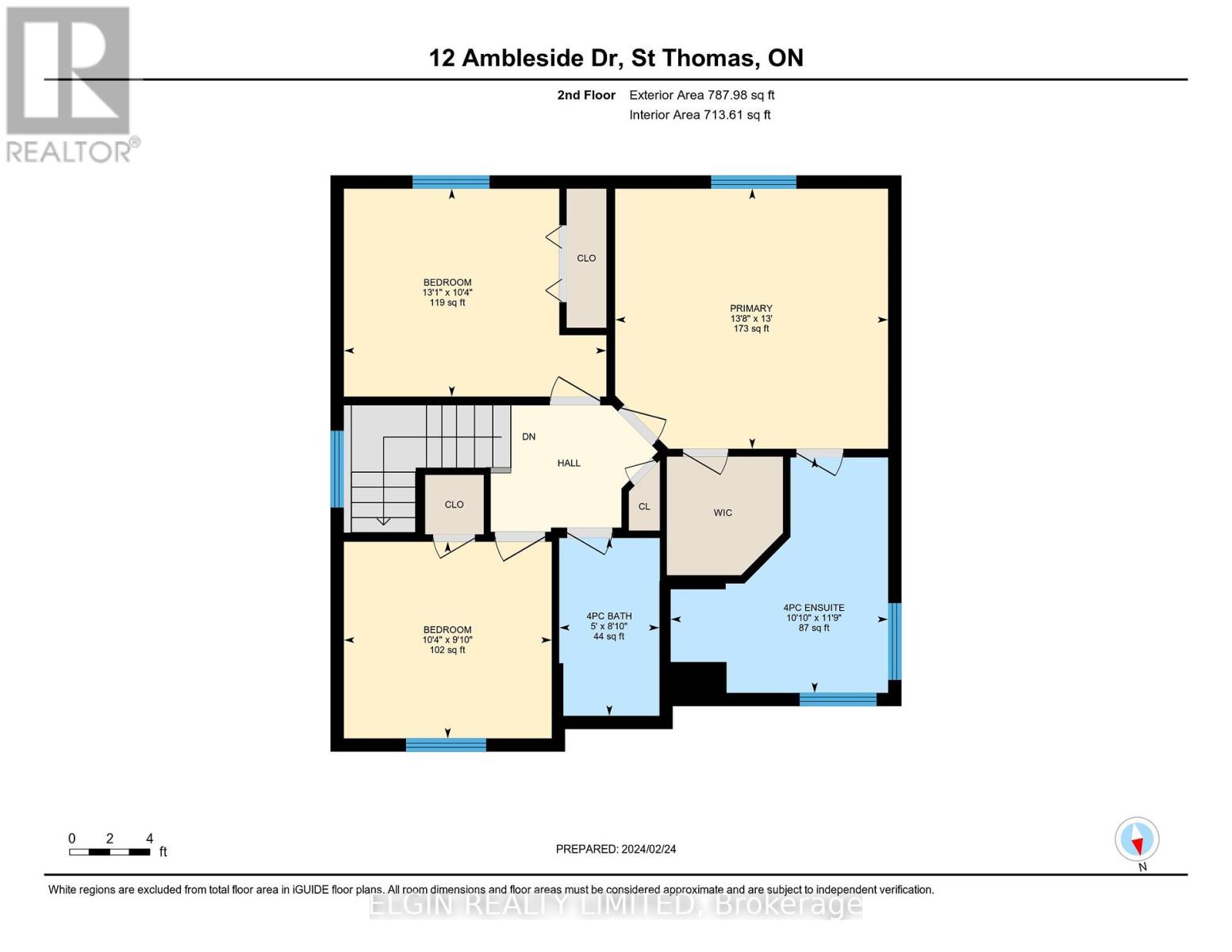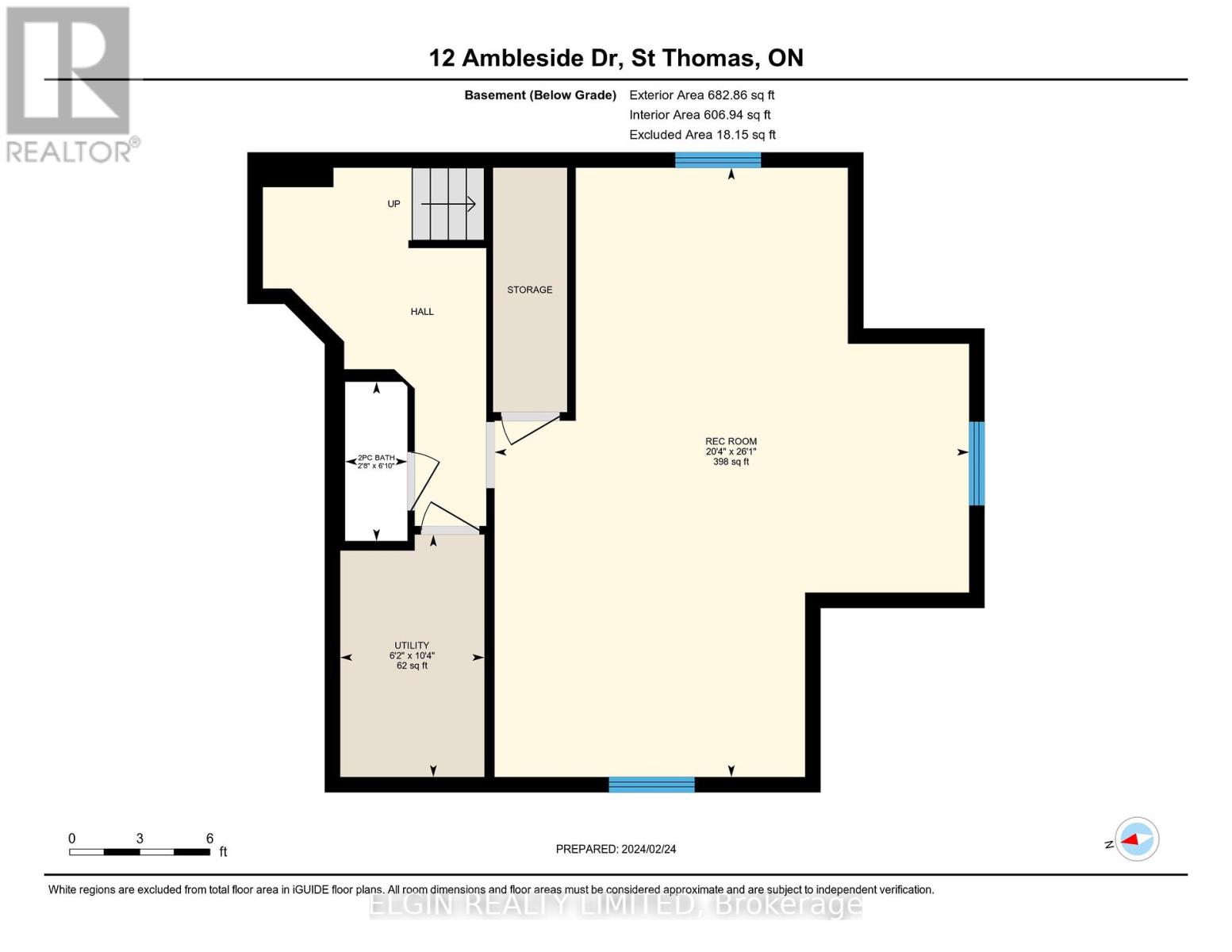12 Ambleside Dr St. Thomas, Ontario N5P 0A9
MLS# X8102562 - Buy this house, and I'll buy Yours*
$699,900
Welcome to 12 Ambleside Dr located in northeast St. Thomas in highly desirable Dalewood Meadows neighbourhood. Upon entering, you're greeted by an inviting foyer that leads to the spacious living area. The open-concept layout seamlessly integrates the living, dining, and kitchen areas, perfect for both daily living and entertaining guests. Upstairs provides 3 good size bedrooms and the main 4 piece bath. Primary bedroom includes walk-in closet and large ensuite with tub and shower. Fully finished basement features, a 2 piece bath, and a large rec room perfect for the kids playroom, home theatre, workout space, or office area. In the two car garage you'll notice the ample storage / shelving freeing up lots of space to park. The location has easy access to London and the 401. Pride of ownership is evident in this must see home. (id:51158)
Property Details
| MLS® Number | X8102562 |
| Property Type | Single Family |
| Community Name | NE |
| Parking Space Total | 4 |
About 12 Ambleside Dr, St. Thomas, Ontario
This For sale Property is located at 12 Ambleside Dr is a Detached Single Family House set in the community of NE, in the City of St. Thomas. This Detached Single Family has a total of 3 bedroom(s), and a total of 4 bath(s) . 12 Ambleside Dr has Forced air heating and Central air conditioning. This house features a Fireplace.
The Second level includes the Bedroom, Bathroom, Bedroom 2, Primary Bedroom, Bathroom, The Basement includes the Recreational, Games Room, The Main level includes the Foyer, Bathroom, Living Room, Dining Room, Kitchen, Laundry Room, The Basement is Finished.
This St. Thomas House's exterior is finished with Brick, Vinyl siding. Also included on the property is a Attached Garage
The Current price for the property located at 12 Ambleside Dr, St. Thomas is $699,900 and was listed on MLS on :2024-04-21 12:05:39
Building
| Bathroom Total | 4 |
| Bedrooms Above Ground | 3 |
| Bedrooms Total | 3 |
| Basement Development | Finished |
| Basement Type | Full (finished) |
| Construction Style Attachment | Detached |
| Cooling Type | Central Air Conditioning |
| Exterior Finish | Brick, Vinyl Siding |
| Heating Fuel | Natural Gas |
| Heating Type | Forced Air |
| Stories Total | 2 |
| Type | House |
Parking
| Attached Garage |
Land
| Acreage | No |
| Size Irregular | 40.06 X 112 Ft |
| Size Total Text | 40.06 X 112 Ft |
Rooms
| Level | Type | Length | Width | Dimensions |
|---|---|---|---|---|
| Second Level | Bedroom | 3.15 m | 3 m | 3.15 m x 3 m |
| Second Level | Bathroom | 2.69 m | 1.52 m | 2.69 m x 1.52 m |
| Second Level | Bedroom 2 | 3.99 m | 4.37 m | 3.99 m x 4.37 m |
| Second Level | Primary Bedroom | 4.17 m | 3.96 m | 4.17 m x 3.96 m |
| Second Level | Bathroom | 3.58 m | 3.3 m | 3.58 m x 3.3 m |
| Basement | Recreational, Games Room | 7.95 m | 6.2 m | 7.95 m x 6.2 m |
| Main Level | Foyer | 2.36 m | 2.18 m | 2.36 m x 2.18 m |
| Main Level | Bathroom | 2.18 m | 0.89 m | 2.18 m x 0.89 m |
| Main Level | Living Room | 5.28 m | 4.06 m | 5.28 m x 4.06 m |
| Main Level | Dining Room | 3.33 m | 2.18 m | 3.33 m x 2.18 m |
| Main Level | Kitchen | 2.77 m | 3.61 m | 2.77 m x 3.61 m |
| Main Level | Laundry Room | 2.59 m | 1.98 m | 2.59 m x 1.98 m |
Utilities
| Sewer | Installed |
| Natural Gas | Installed |
| Electricity | Installed |
| Cable | Installed |
https://www.realtor.ca/real-estate/26566130/12-ambleside-dr-st-thomas-ne
Interested?
Get More info About:12 Ambleside Dr St. Thomas, Mls# X8102562
