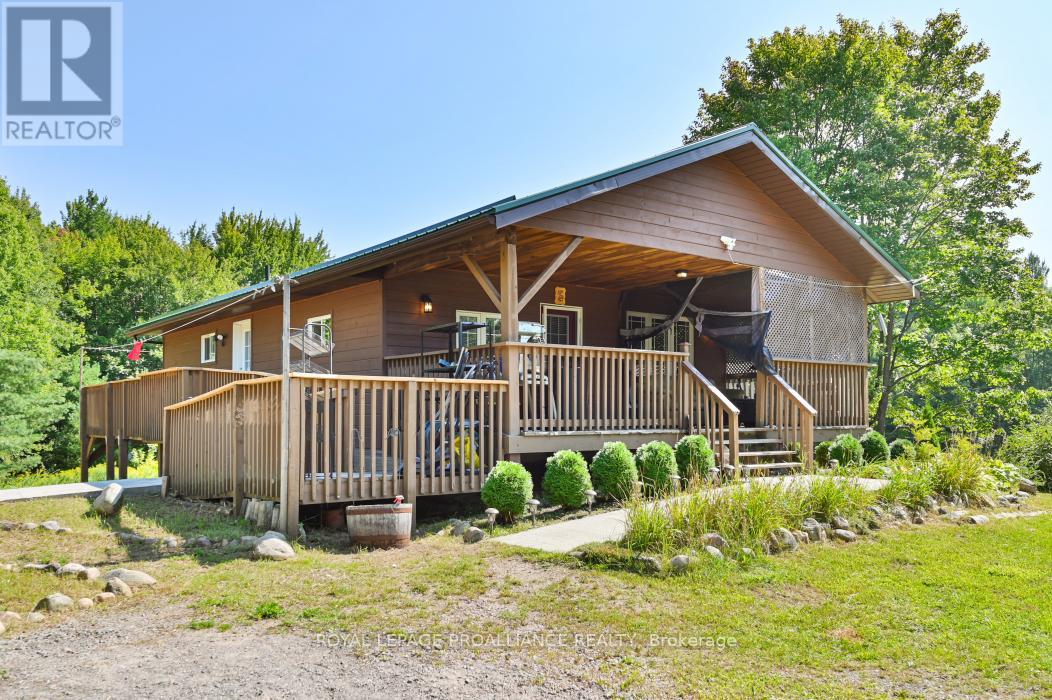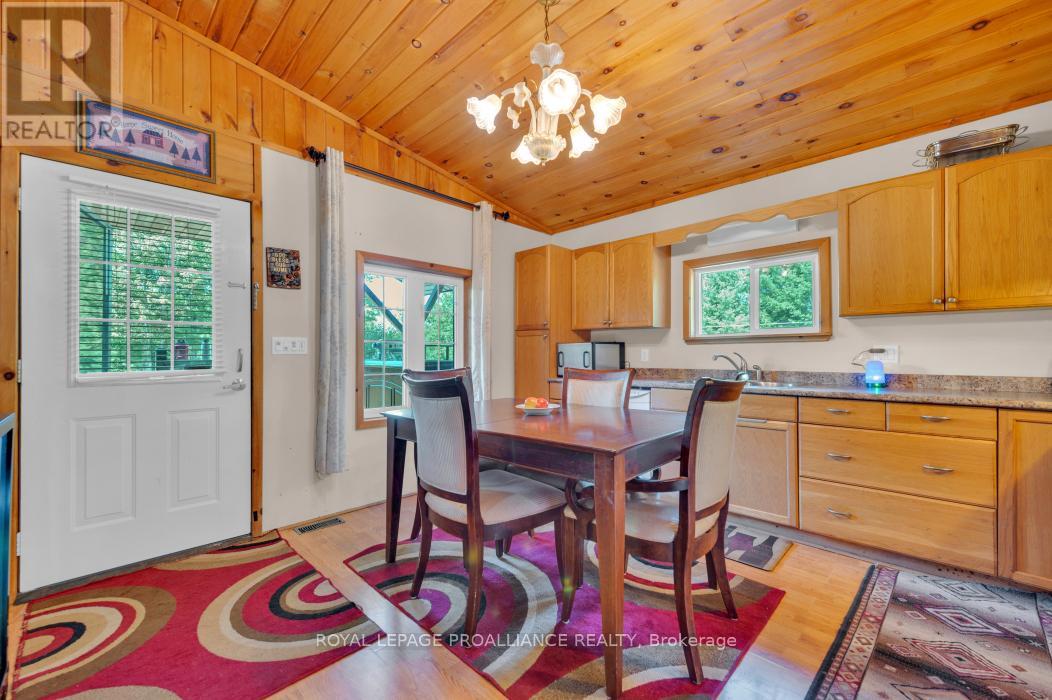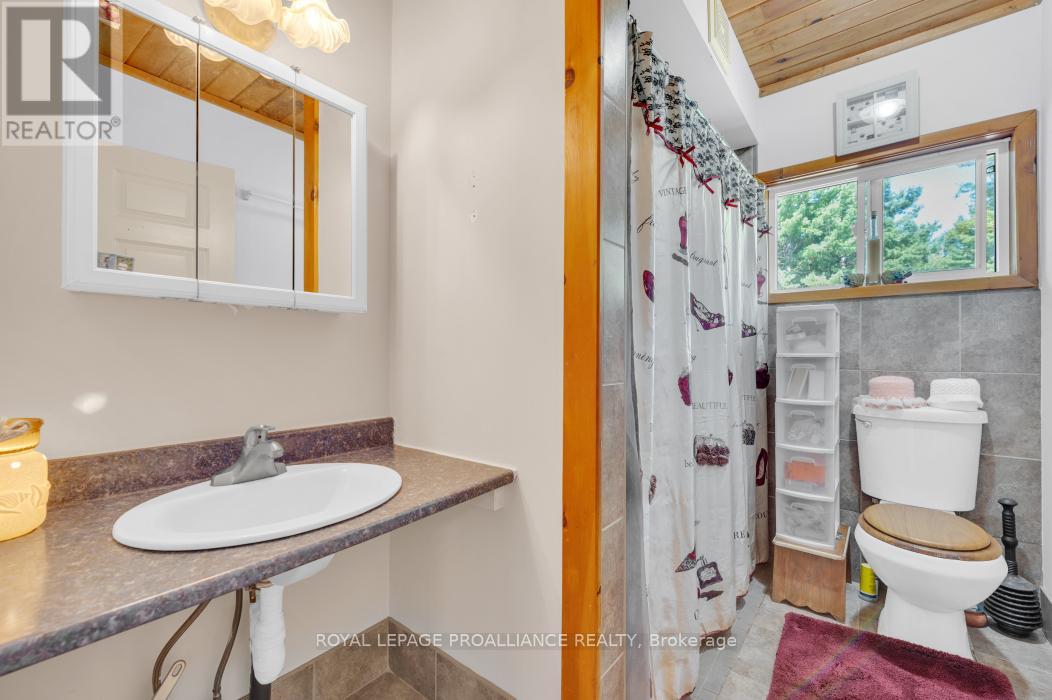11447 Highway 41 Addington Highlands, Ontario K0H 1Z0
MLS# X8105688 - Buy this house, and I'll buy Yours*
$549,900
Welcome to this charming log home, nestled on a serene 11 - acre lot. This 5 bedroom, 2 bath bungalow offers the perfect blend of privacy and convenience. Located just 4 kilometers away from the amenities of Northbrook, with easy road access off Hwy 41. As you step inside, you'll be greeted by a warm and inviting interior. Open concept kitchen/ dining/ living room. You'll also find a laundry area on the main level, ensuring that chores are a breeze. The basement is a versatile space with a walkout to a spacious backyard and has potential for multi-family living with 2 bedrooms & a 3 pc bathroom. Features: Dug well, Septic, Hydro, High Speed Internet, School Bus Route, 200 amp service, forced air propane furnace, propane HWT. (id:51158)
Property Details
| MLS® Number | X8105688 |
| Property Type | Single Family |
| Amenities Near By | Schools |
| Community Features | School Bus |
| Parking Space Total | 8 |
About 11447 Highway 41, Addington Highlands, Ontario
This For sale Property is located at 11447 Highway 41 is a Detached Single Family House Raised bungalow, in the City of Addington Highlands. Nearby amenities include - Schools. This Detached Single Family has a total of 5 bedroom(s), and a total of 2 bath(s) . 11447 Highway 41 has Forced air heating . This house features a Fireplace.
The Basement includes the Utility Room, Sitting Room, Bathroom, Kitchen, Bedroom, Bedroom, The Main level includes the Kitchen, Laundry Room, Bedroom, Bedroom, Bedroom, Bathroom, The Basement is Partially finished and features a Walk out.
This Addington Highlands House's exterior is finished with Wood
The Current price for the property located at 11447 Highway 41, Addington Highlands is $549,900 and was listed on MLS on :2024-04-03 02:07:02
Building
| Bathroom Total | 2 |
| Bedrooms Above Ground | 3 |
| Bedrooms Below Ground | 2 |
| Bedrooms Total | 5 |
| Architectural Style | Raised Bungalow |
| Basement Development | Partially Finished |
| Basement Features | Walk Out |
| Basement Type | N/a (partially Finished) |
| Construction Style Attachment | Detached |
| Exterior Finish | Wood |
| Heating Fuel | Propane |
| Heating Type | Forced Air |
| Stories Total | 1 |
| Type | House |
Land
| Acreage | Yes |
| Land Amenities | Schools |
| Sewer | Septic System |
| Size Irregular | 549.95 X 1047.76 Ft |
| Size Total Text | 549.95 X 1047.76 Ft|10 - 24.99 Acres |
Rooms
| Level | Type | Length | Width | Dimensions |
|---|---|---|---|---|
| Basement | Utility Room | 2.74 m | 5.39 m | 2.74 m x 5.39 m |
| Basement | Sitting Room | 2.82 m | 5.2 m | 2.82 m x 5.2 m |
| Basement | Bathroom | Measurements not available | ||
| Basement | Kitchen | 2.19 m | 2.38 m | 2.19 m x 2.38 m |
| Basement | Bedroom | 2.72 m | 3.52 m | 2.72 m x 3.52 m |
| Basement | Bedroom | 4.43 m | 4.1 m | 4.43 m x 4.1 m |
| Main Level | Kitchen | 4.09 m | 7.59 m | 4.09 m x 7.59 m |
| Main Level | Laundry Room | 1.83 m | 2.63 m | 1.83 m x 2.63 m |
| Main Level | Bedroom | 3.61 m | 3.01 m | 3.61 m x 3.01 m |
| Main Level | Bedroom | 3.74 m | 2.67 m | 3.74 m x 2.67 m |
| Main Level | Bedroom | 3.78 m | 2.51 m | 3.78 m x 2.51 m |
| Main Level | Bathroom | 1.83 m | 2.59 m | 1.83 m x 2.59 m |
Utilities
| Electricity | Installed |
https://www.realtor.ca/real-estate/26570731/11447-highway-41-addington-highlands
Interested?
Get More info About:11447 Highway 41 Addington Highlands, Mls# X8105688




































