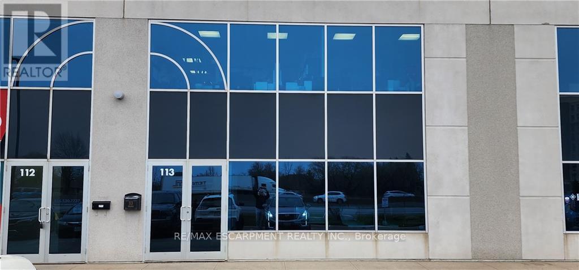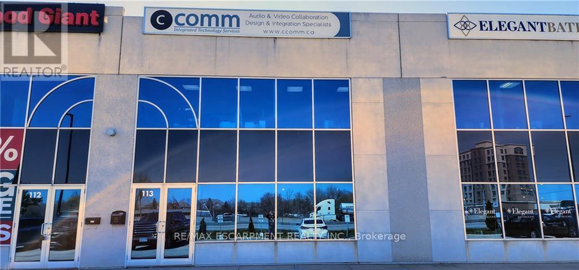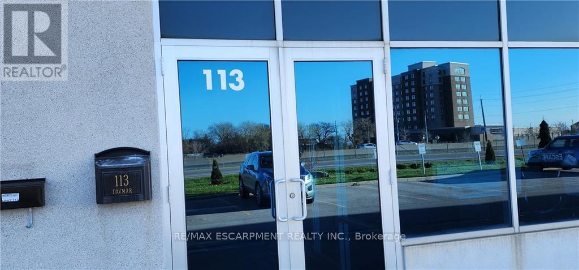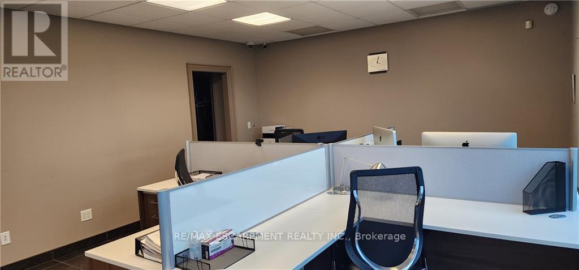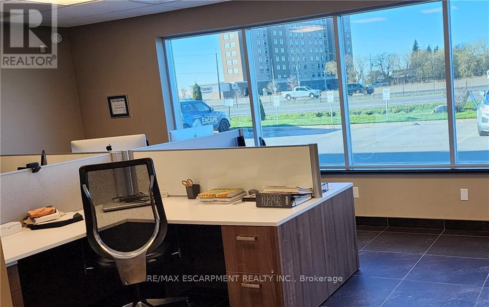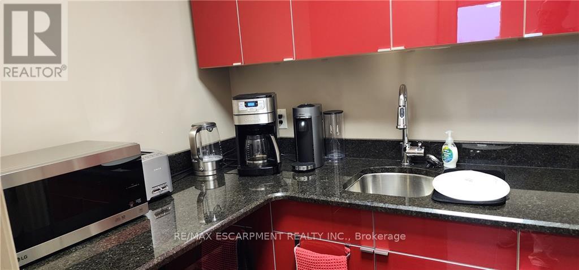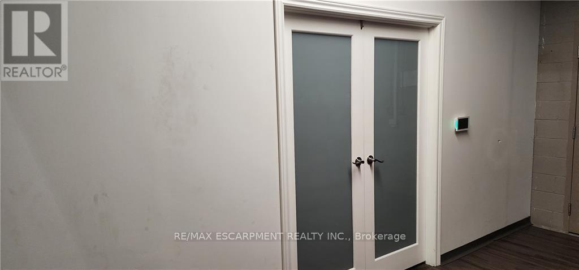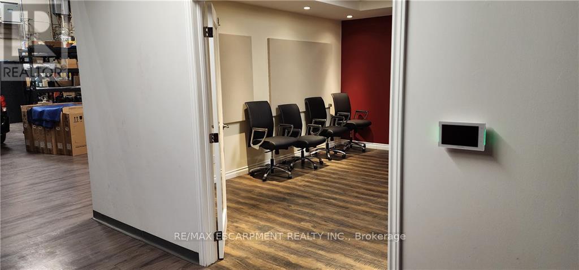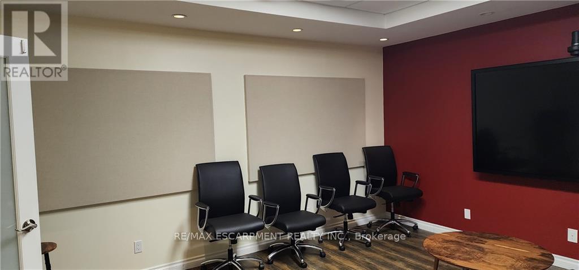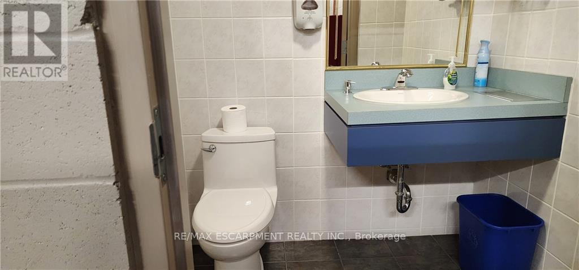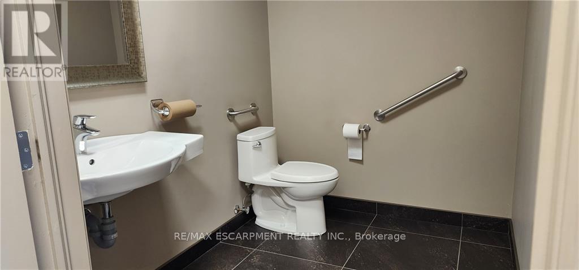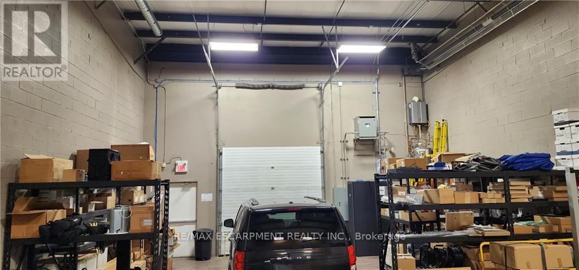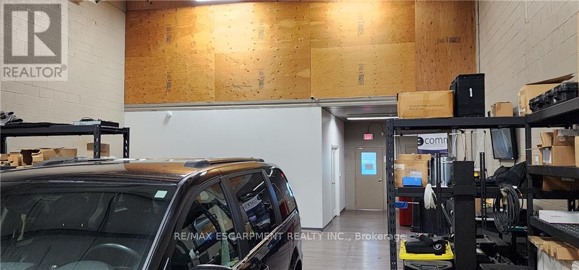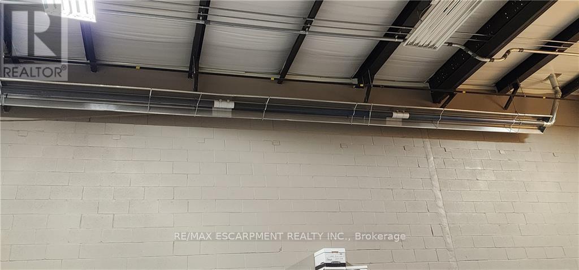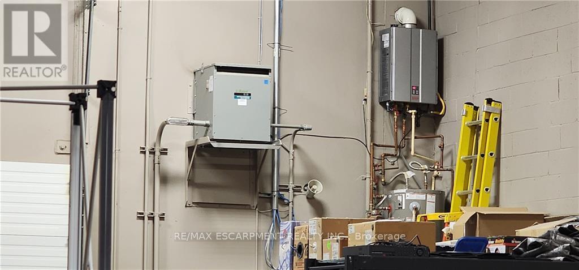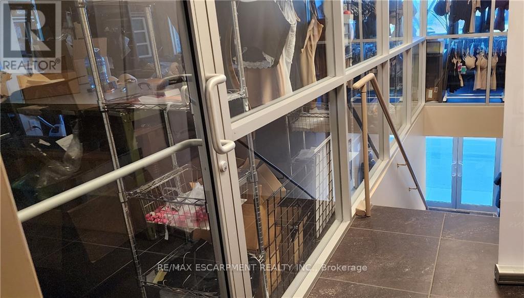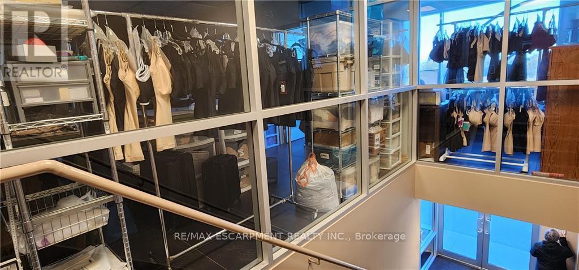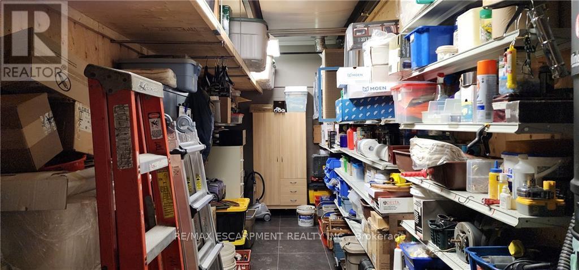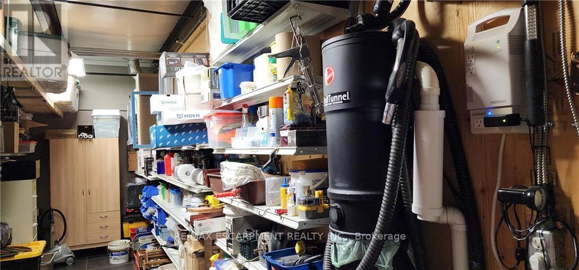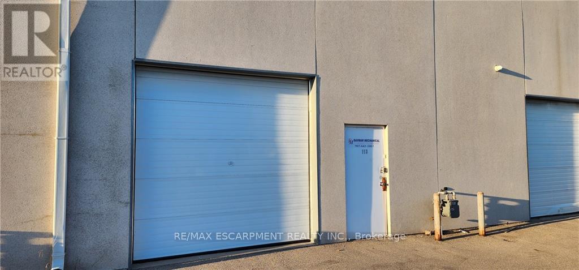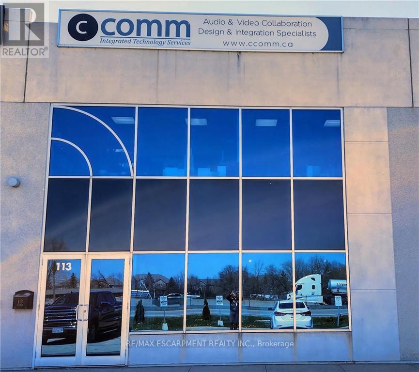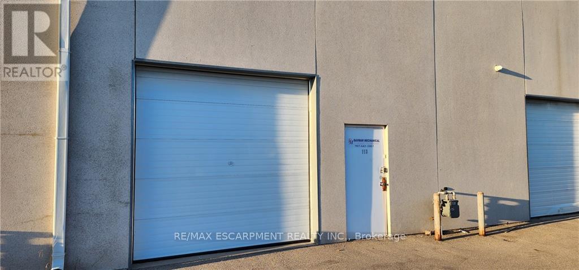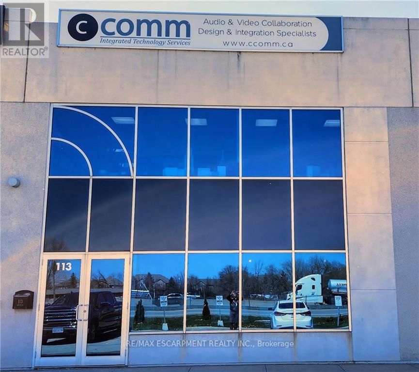#113 -442 Millen Rd Hamilton, Ontario L8E 6H2
MLS# X8276200 - Buy this house, and I'll buy Yours*
$1,295,000
Well-maintained industrial condo unit with QEW exposure. The ground level is 2300 sq ft with 1820 sq ft warehouse with 20 ft ceiling, trench drain, radiant heat, washroom and roughed-in A/C. Ground level office 480 sq ft with kitchenette, washroom and in-floor heating. Second Floor Mezzanine 1150 sq ft used as an office with, storage, washroom and kitchenette. Features 7 outdoor parking spots. 3 spots in front of the unit and 4 in back. The roof HVAC unit was replaced in 2020. Excellent opportunity in a great location for owner-occupied or investment. (id:51158)
Business
| Business Type | Industrial |
| Business Sub Type | Warehouse |
Property Details
| MLS® Number | X8276200 |
| Property Type | Industrial |
| Community Name | Stoney Creek |
| Parking Space Total | 7 |
About #113 -442 Millen Rd, Hamilton, Ontario
This For sale Property is located at #113 -442 Millen Rd Industrial Warehouse set in the community of Stoney Creek, in the City of Hamilton Industrial bedroom(s), and a total of 2 bath(s) . #113 -442 Millen Rd heating and Fully air conditioned. This house features a Fireplace.
.
This Hamilton Warehouse
The Current price for the property located at #113 -442 Millen Rd, Hamilton is $1,295,000 and was listed on MLS on :2024-04-26 23:32:07
Building
| Bathroom Total | 2 |
| Cooling Type | Fully Air Conditioned |
| Size Interior | 3450 Sqft |
| Type | Warehouse |
| Utility Water | Municipal Water |
Land
| Acreage | No |
| Sewer | Sanitary Sewer |
https://www.realtor.ca/real-estate/26809649/113-442-millen-rd-hamilton-stoney-creek
Interested?
Get More info About:#113 -442 Millen Rd Hamilton, Mls# X8276200
