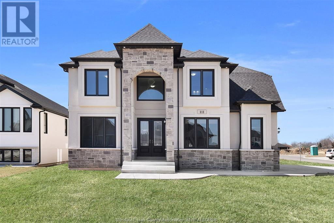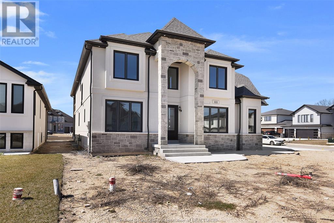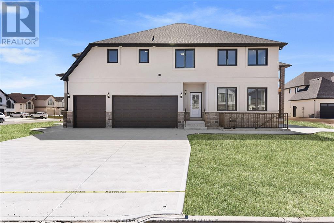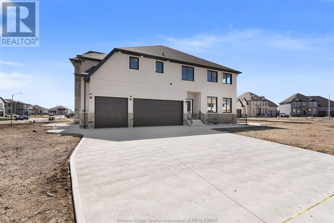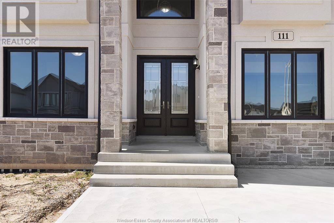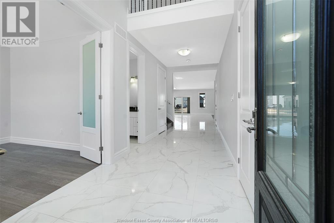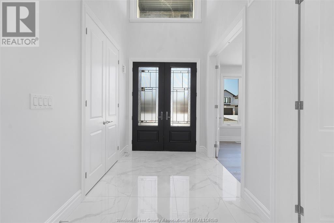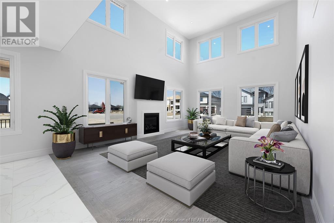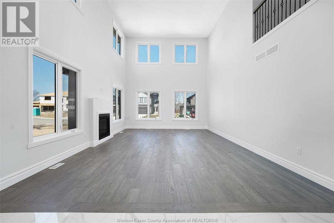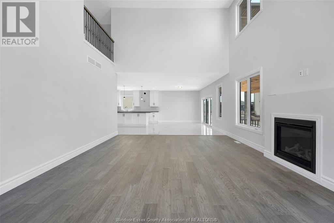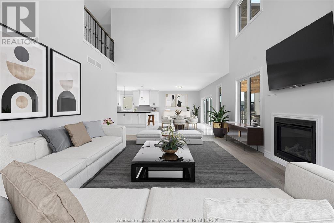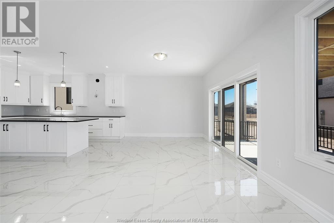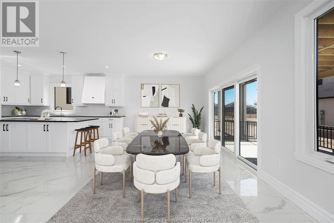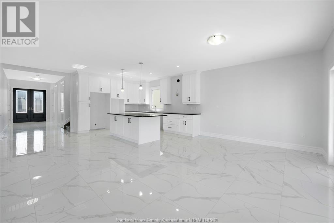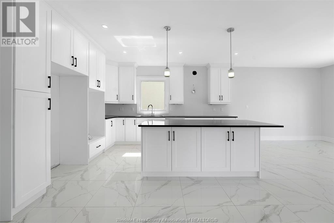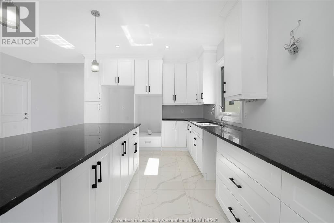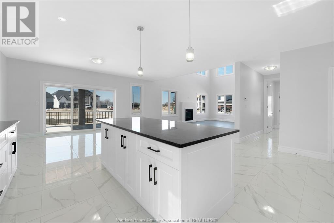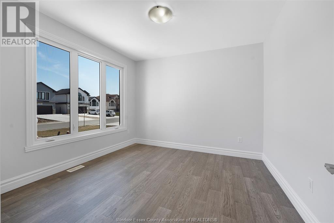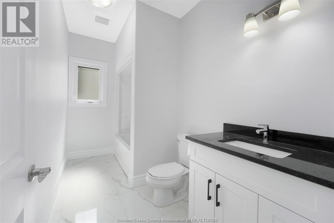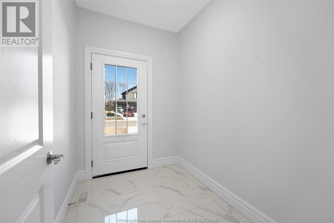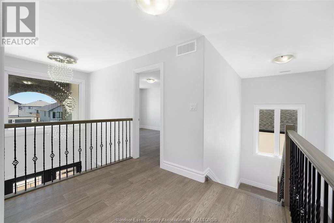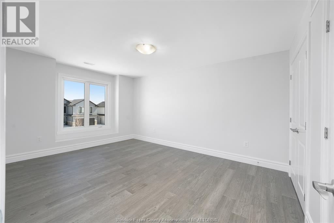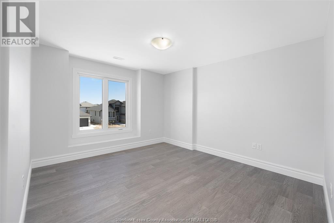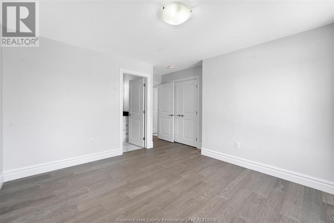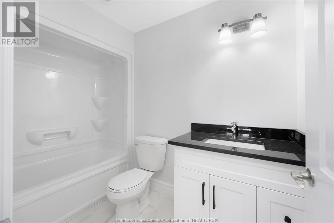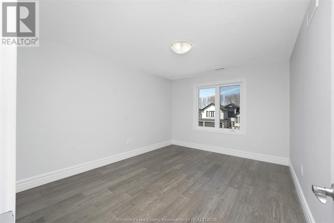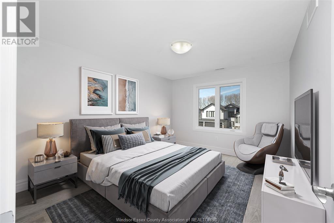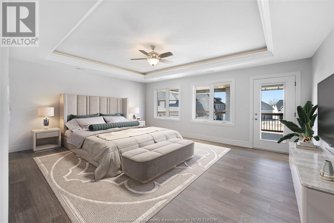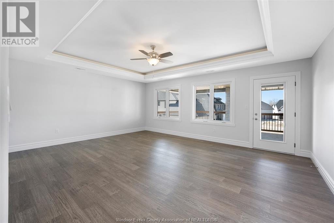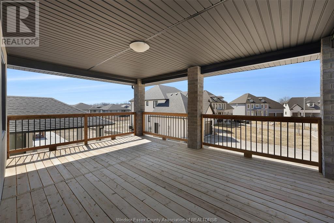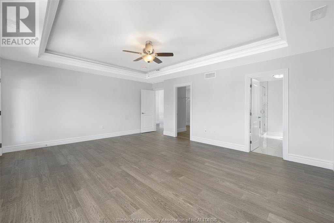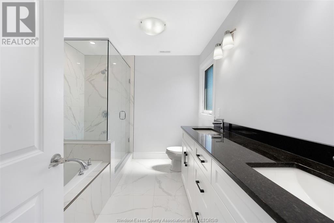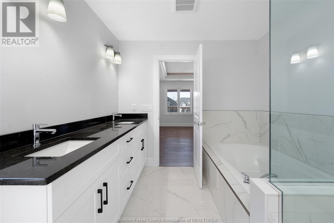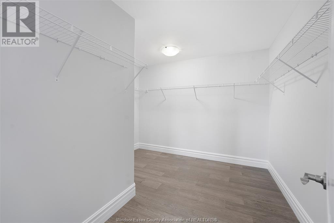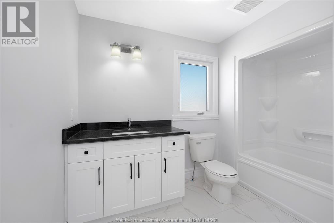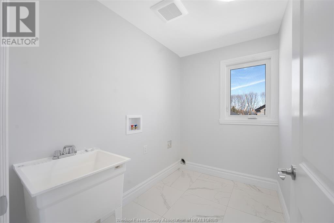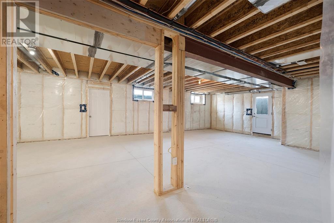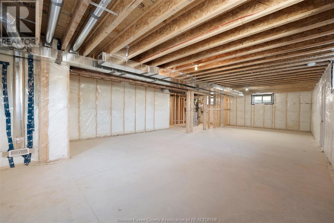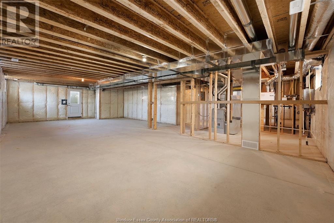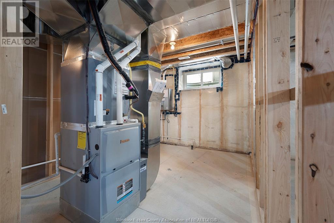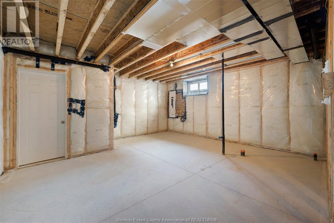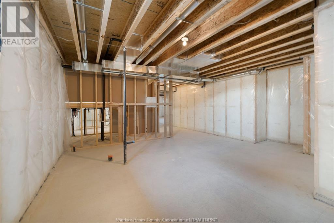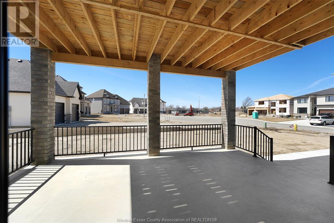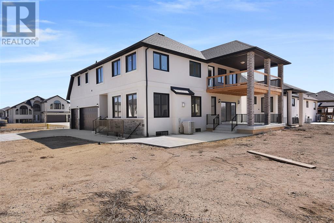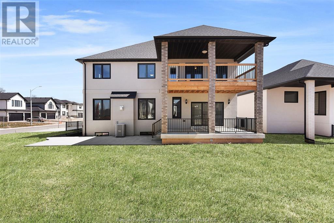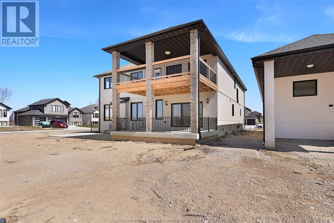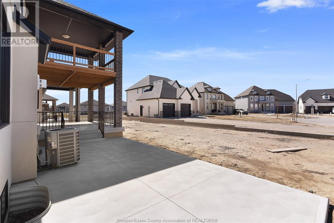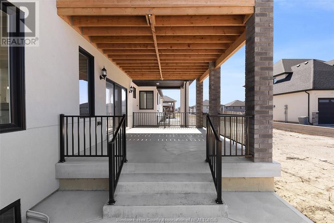111 Bonnet Amherstburg, Ontario N9V 0G8
MLS# 24008180 - Buy this house, and I'll buy Yours*
$1,180,000
HADI CUSTOM HOMES proudly presents 111 Bonnet, a brand new, 2 storey spacious home that is sure to impress. Enter through the double front doors and you will find a bright living room with 17ft ceilings and gas fireplace, a bedroom, an inviting dining room with access to a covered patio, a functional kitchen with w/ quartz counter tops, and a 4 PC bath. The second story offers two suites: a Master Suite and Mother-In-Law Suite each with a private ensuite bath. The Master Suite also features a spacious W/I closet and an access door leading to a massive private balcony. 2 additional bedrooms, a 4 PC bath and laundry room complete the second floor of this gorgeous home. With a 3 car garage, additional basement space, side entrance and finished driveway, this is truly the home you deserve. 7 year New Home Tarion Warranty for your peace of mind. Call L/S or visit our model home located at 322 Benson on Sundays from 1-3. Some pictures have been virtually staged. (id:51158)
Property Details
| MLS® Number | 24008180 |
| Property Type | Single Family |
| Features | Concrete Driveway, Finished Driveway, Side Driveway |
About 111 Bonnet, Amherstburg, Ontario
This For sale Property is located at 111 Bonnet is a Detached Single Family House, in the City of Amherstburg. This Detached Single Family has a total of 5 bedroom(s), and a total of 4 bath(s) . 111 Bonnet has Forced air, Furnace heating and Central air conditioning. This house features a Fireplace.
The Second level includes the 4pc Bathroom, 4pc Ensuite Bath, 5pc Ensuite Bath, Laundry Room, Bedroom, Bedroom, Bedroom, Primary Bedroom, The Basement includes the Utility Room, The Main level includes the 4pc Bathroom, Living Room/fireplace, Dining Room, Kitchen, Office, Foyer, .
This Amherstburg House's exterior is finished with Brick, Concrete/Stucco. Also included on the property is a Array. Also included on the property is a Array
The Current price for the property located at 111 Bonnet, Amherstburg is $1,180,000 and was listed on MLS on :2024-04-20 04:47:29
Building
| Bathroom Total | 4 |
| Bedrooms Above Ground | 5 |
| Bedrooms Total | 5 |
| Construction Style Attachment | Detached |
| Cooling Type | Central Air Conditioning |
| Exterior Finish | Brick, Concrete/stucco |
| Fireplace Fuel | Gas |
| Fireplace Present | Yes |
| Fireplace Type | Direct Vent |
| Flooring Type | Ceramic/porcelain, Hardwood |
| Foundation Type | Concrete |
| Heating Fuel | Natural Gas |
| Heating Type | Forced Air, Furnace |
| Stories Total | 2 |
| Type | House |
Parking
| Garage | |
| Inside Entry |
Land
| Acreage | No |
| Size Irregular | 65.62x122.90 |
| Size Total Text | 65.62x122.90 |
| Zoning Description | Res |
Rooms
| Level | Type | Length | Width | Dimensions |
|---|---|---|---|---|
| Second Level | 4pc Bathroom | Measurements not available | ||
| Second Level | 4pc Ensuite Bath | Measurements not available | ||
| Second Level | 5pc Ensuite Bath | Measurements not available | ||
| Second Level | Laundry Room | Measurements not available | ||
| Second Level | Bedroom | Measurements not available | ||
| Second Level | Bedroom | Measurements not available | ||
| Second Level | Bedroom | Measurements not available | ||
| Second Level | Primary Bedroom | Measurements not available | ||
| Basement | Utility Room | Measurements not available | ||
| Main Level | 4pc Bathroom | Measurements not available | ||
| Main Level | Living Room/fireplace | Measurements not available | ||
| Main Level | Dining Room | Measurements not available | ||
| Main Level | Kitchen | Measurements not available | ||
| Main Level | Office | Measurements not available | ||
| Main Level | Foyer | Measurements not available |
https://www.realtor.ca/real-estate/26774527/111-bonnet-amherstburg
Interested?
Get More info About:111 Bonnet Amherstburg, Mls# 24008180
