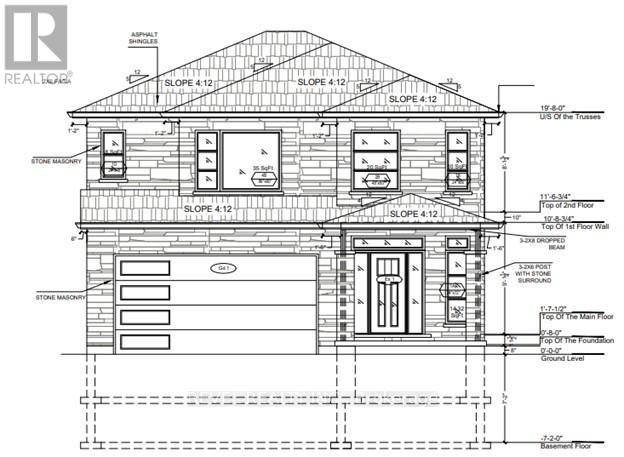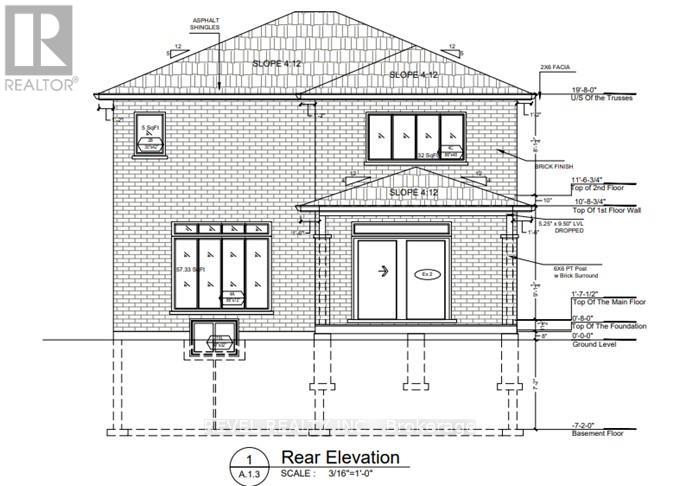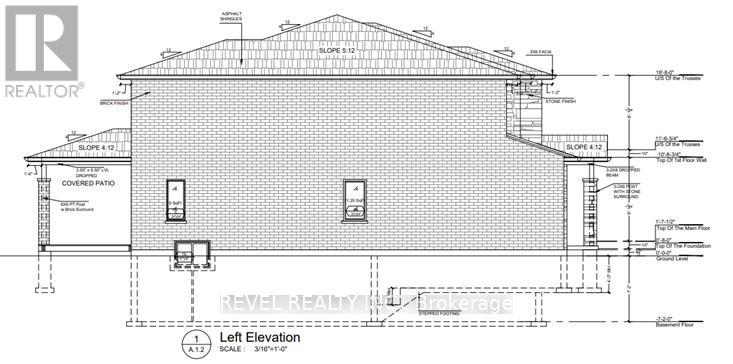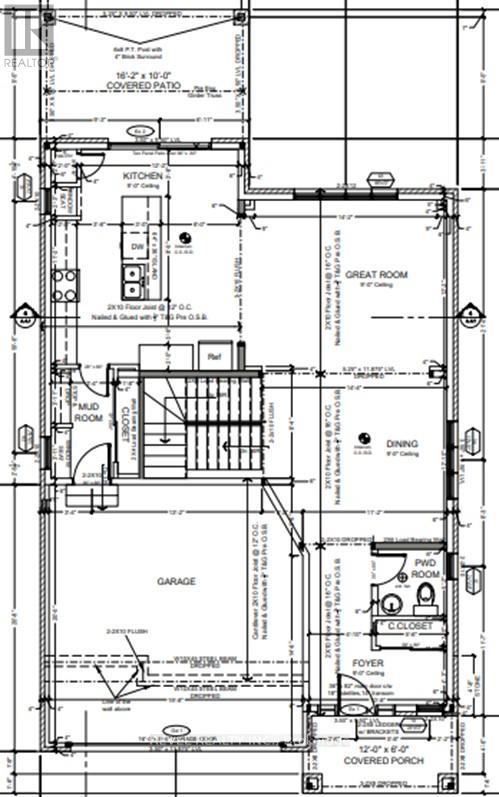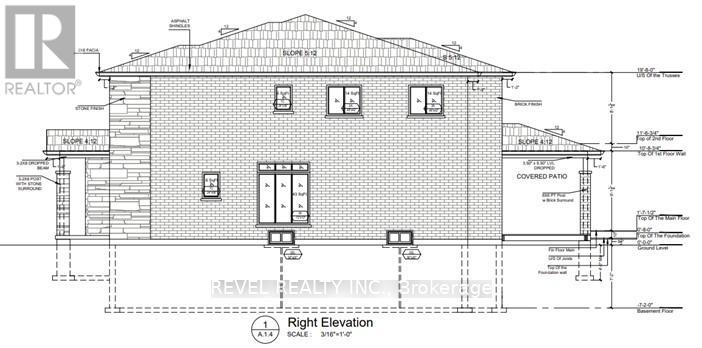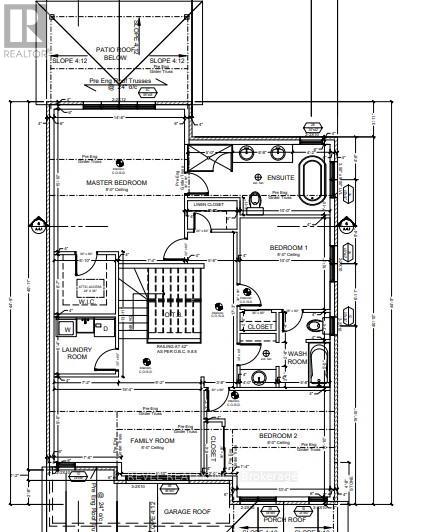111 Acacia Rd Pelham, Ontario L0S 1E6
MLS# X8258086 - Buy this house, and I'll buy Yours*
$1,279,999
Custom built 2 storey luxury home backing onto a park in the desirable community of Fonthill. This brand new home includes three bedrooms, upper level family room, three baths including primary ensuite, open concept kitchen, living and dining room with numerous upgrades such as quartz countertops, 9 foot ceilings (main), custom cabinets in the kitchen and laundry area, as well as white oak stairs and handrails. Choose your finishes and make this your dream home. Be a part of the Fonthill community and enjoy the many amenities that this wonderful area has to offer such as shopping, schools, places of worship and community centre to name a few. This a prime location to grow your family. Home is warranted under Tarion. (id:51158)
Property Details
| MLS® Number | X8258086 |
| Property Type | Single Family |
| Parking Space Total | 2 |
About 111 Acacia Rd, Pelham, Ontario
This For sale Property is located at 111 Acacia Rd is a Detached Single Family House, in the City of Pelham. This Detached Single Family has a total of 3 bedroom(s), and a total of 3 bath(s) . 111 Acacia Rd has Forced air heating and Central air conditioning. This house features a Fireplace.
The Second level includes the Family Room, Primary Bedroom, Bedroom, Bedroom, Laundry Room, The Main level includes the Kitchen, Great Room, Dining Room, The Basement is Unfinished.
This Pelham House's exterior is finished with Stone. Also included on the property is a Attached Garage
The Current price for the property located at 111 Acacia Rd, Pelham is $1,279,999 and was listed on MLS on :2024-04-22 15:33:29
Building
| Bathroom Total | 3 |
| Bedrooms Above Ground | 3 |
| Bedrooms Total | 3 |
| Basement Development | Unfinished |
| Basement Type | N/a (unfinished) |
| Construction Style Attachment | Detached |
| Cooling Type | Central Air Conditioning |
| Exterior Finish | Stone |
| Heating Fuel | Natural Gas |
| Heating Type | Forced Air |
| Stories Total | 2 |
| Type | House |
Parking
| Attached Garage |
Land
| Acreage | No |
| Size Irregular | 43.37 X 105.29 Ft |
| Size Total Text | 43.37 X 105.29 Ft |
Rooms
| Level | Type | Length | Width | Dimensions |
|---|---|---|---|---|
| Second Level | Family Room | 4.98 m | 2.9 m | 4.98 m x 2.9 m |
| Second Level | Primary Bedroom | 4.42 m | 4.83 m | 4.42 m x 4.83 m |
| Second Level | Bedroom | 3.15 m | 3.61 m | 3.15 m x 3.61 m |
| Second Level | Bedroom | 3.1 m | 3.05 m | 3.1 m x 3.05 m |
| Second Level | Laundry Room | 2.18 m | 1.93 m | 2.18 m x 1.93 m |
| Main Level | Kitchen | 3.71 m | 4.62 m | 3.71 m x 4.62 m |
| Main Level | Great Room | 4.32 m | 3.71 m | 4.32 m x 3.71 m |
| Main Level | Dining Room | 3.91 m | 3.4 m | 3.91 m x 3.4 m |
https://www.realtor.ca/real-estate/26783047/111-acacia-rd-pelham
Interested?
Get More info About:111 Acacia Rd Pelham, Mls# X8258086
