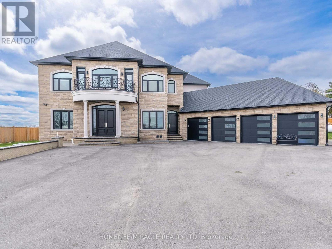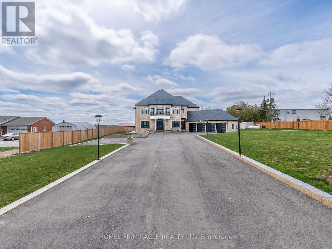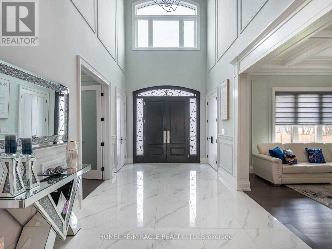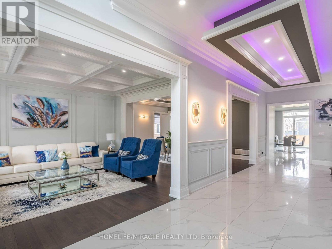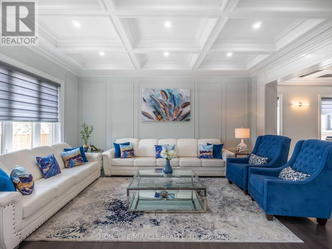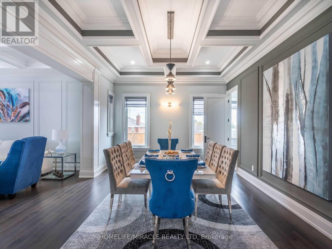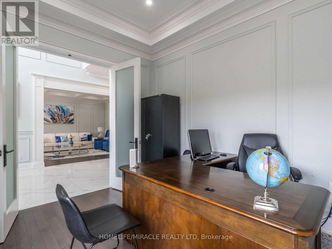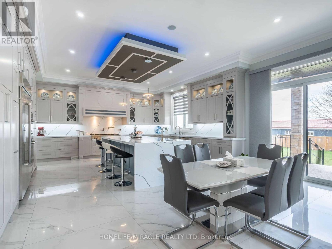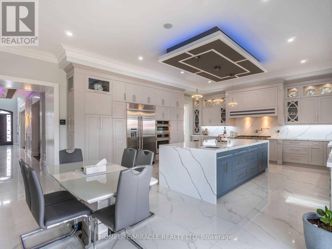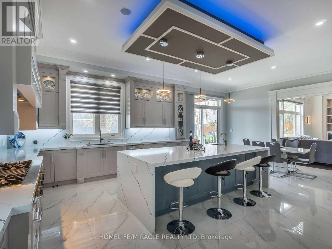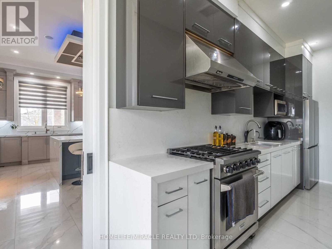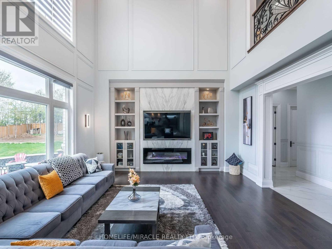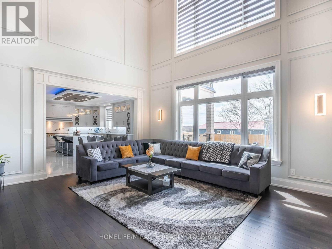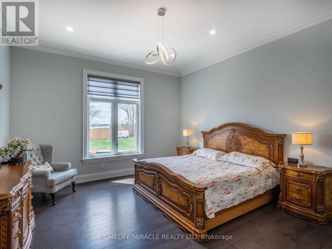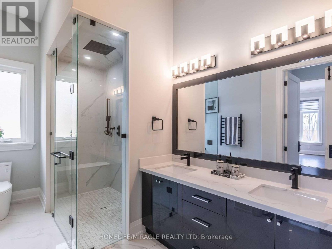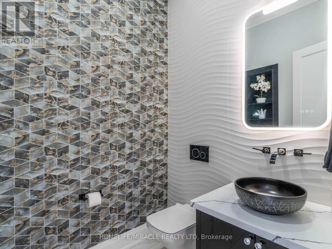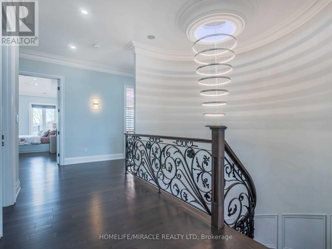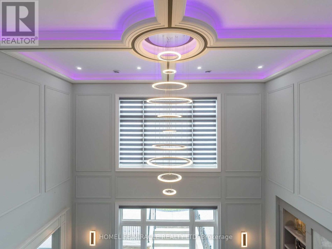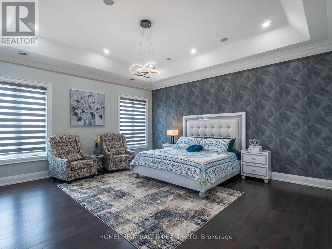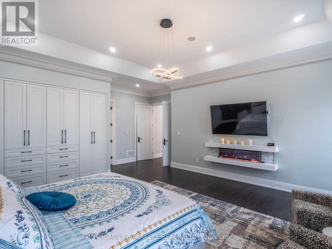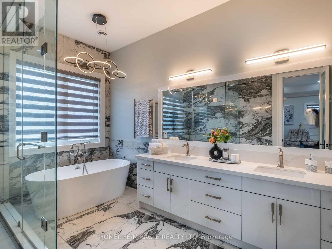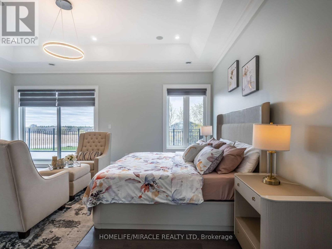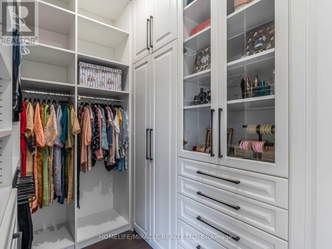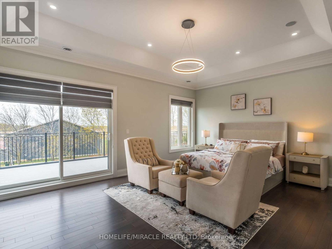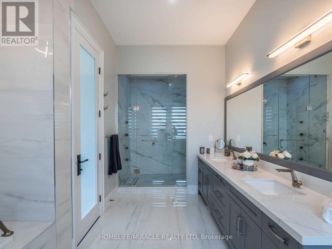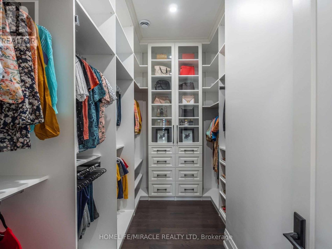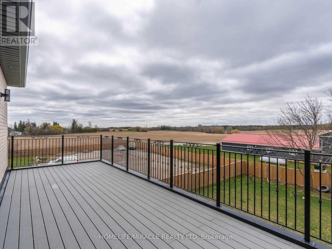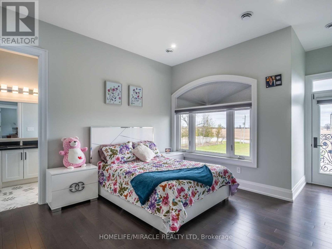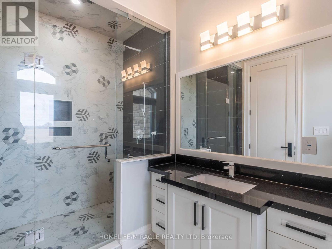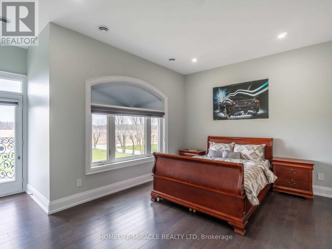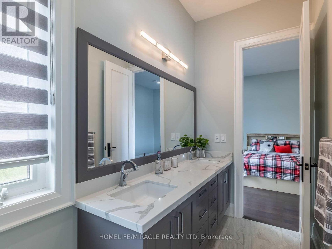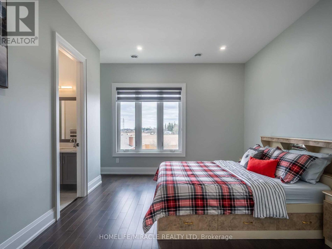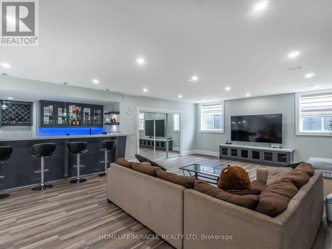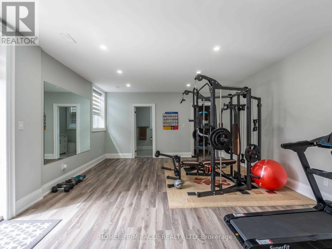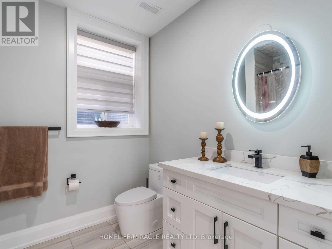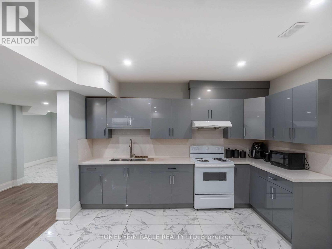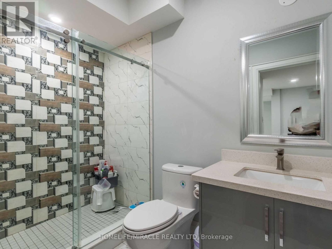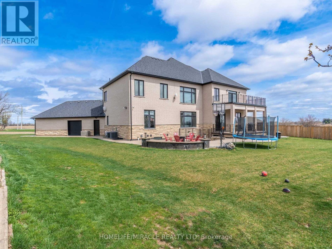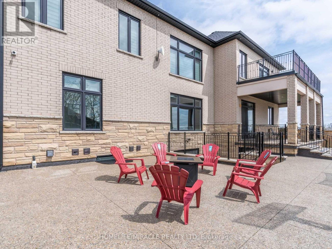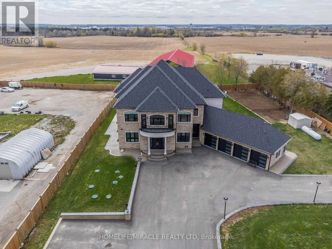11086 Winston Churchill Blvd Halton Hills, Ontario L7G 4S7
MLS# W8279418 - Buy this house, and I'll buy Yours*
$4,599,000
WELCOME TO GORGEOUS CUSTOM BUILT HOUSE MORE THAN 10000 SQ FT FOR LUXURY LIVING SPACE WITH 7 BEDROOM & 8 WASHROOM 11FT CEILING ON MAIN FLOOR 10 FT CEILING ON 2ND FLOOR,FAMILY ROOM & FOYER OPEN TO ABOVE DREAM KITCHEN W/LARGE WATERFALL CENTRAL ISLAND BUILT IN FRIDGE, OVEN,MICROWAVE,GAS STOVE.SPICY KITCHEN WITH LARGE WINDOW,DEN/LIBRARY,BEDROOM ON MAIN FLOOR WITH 5 PC ENSUITE,PERFECT FOR PARENTS.FINISHED WALKOUT BSMT FOR GYM &WET BAR ALSO MAKE LEGAL BASMENT APARTMENT WITH SEPARATE ENTRANCE FOR NANNY OR IN LAWS upgrade pot lights throughout 48x24 tiles floor in hallway, kitchen, spicy kitchen, mud room **** EXTRAS **** 3 FRIDGE 3 STOVE 2 WASHER 2 DRYER 2 FURANCE 2 AC ,BAR COOLER,WATER HEATER,WATER SOFTNER,GENERATOR,ALL ELECTRIC FUTURES (id:51158)
Property Details
| MLS® Number | W8279418 |
| Property Type | Single Family |
| Community Name | Georgetown |
| Community Features | School Bus |
| Parking Space Total | 14 |
About 11086 Winston Churchill Blvd, Halton Hills, Ontario
This For sale Property is located at 11086 Winston Churchill Blvd is a Detached Single Family House set in the community of Georgetown, in the City of Halton Hills. This Detached Single Family has a total of 7 bedroom(s), and a total of 6 bath(s) . 11086 Winston Churchill Blvd has Forced air heating and Central air conditioning. This house features a Fireplace.
The Second level includes the Primary Bedroom, Bedroom 2, Bedroom 3, Bedroom 4, Bedroom 5, The Main level includes the Kitchen, Eating Area, Living Room, Family Room, Dining Room, Den, Primary Bedroom, The Basement is Finished and features a Separate entrance.
This Halton Hills House's exterior is finished with Brick, Stone. Also included on the property is a Attached Garage
The Current price for the property located at 11086 Winston Churchill Blvd, Halton Hills is $4,599,000 and was listed on MLS on :2024-04-29 17:30:35
Building
| Bathroom Total | 6 |
| Bedrooms Above Ground | 6 |
| Bedrooms Below Ground | 1 |
| Bedrooms Total | 7 |
| Basement Development | Finished |
| Basement Features | Separate Entrance |
| Basement Type | N/a (finished) |
| Construction Style Attachment | Detached |
| Cooling Type | Central Air Conditioning |
| Exterior Finish | Brick, Stone |
| Fireplace Present | Yes |
| Heating Fuel | Propane |
| Heating Type | Forced Air |
| Stories Total | 2 |
| Type | House |
Parking
| Attached Garage |
Land
| Acreage | No |
| Sewer | Septic System |
| Size Irregular | 150 X 300 Ft |
| Size Total Text | 150 X 300 Ft |
Rooms
| Level | Type | Length | Width | Dimensions |
|---|---|---|---|---|
| Second Level | Primary Bedroom | 6.07 m | 5.15 m | 6.07 m x 5.15 m |
| Second Level | Bedroom 2 | 6.07 m | 4.55 m | 6.07 m x 4.55 m |
| Second Level | Bedroom 3 | 4.55 m | 4.24 m | 4.55 m x 4.24 m |
| Second Level | Bedroom 4 | 4.55 m | 3.64 m | 4.55 m x 3.64 m |
| Second Level | Bedroom 5 | 4.55 m | 3.64 m | 4.55 m x 3.64 m |
| Main Level | Kitchen | 6.07 m | 5.75 m | 6.07 m x 5.75 m |
| Main Level | Eating Area | 6.07 m | 3.03 m | 6.07 m x 3.03 m |
| Main Level | Living Room | 5.45 m | 4.55 m | 5.45 m x 4.55 m |
| Main Level | Family Room | 6.07 m | 5.15 m | 6.07 m x 5.15 m |
| Main Level | Dining Room | 5.45 m | 4.55 m | 5.45 m x 4.55 m |
| Main Level | Den | 3.64 m | 3.03 m | 3.64 m x 3.03 m |
| Main Level | Primary Bedroom | 4.84 m | 4.24 m | 4.84 m x 4.24 m |
Utilities
| Electricity | Available |
https://www.realtor.ca/real-estate/26814825/11086-winston-churchill-blvd-halton-hills-georgetown
Interested?
Get More info About:11086 Winston Churchill Blvd Halton Hills, Mls# W8279418
