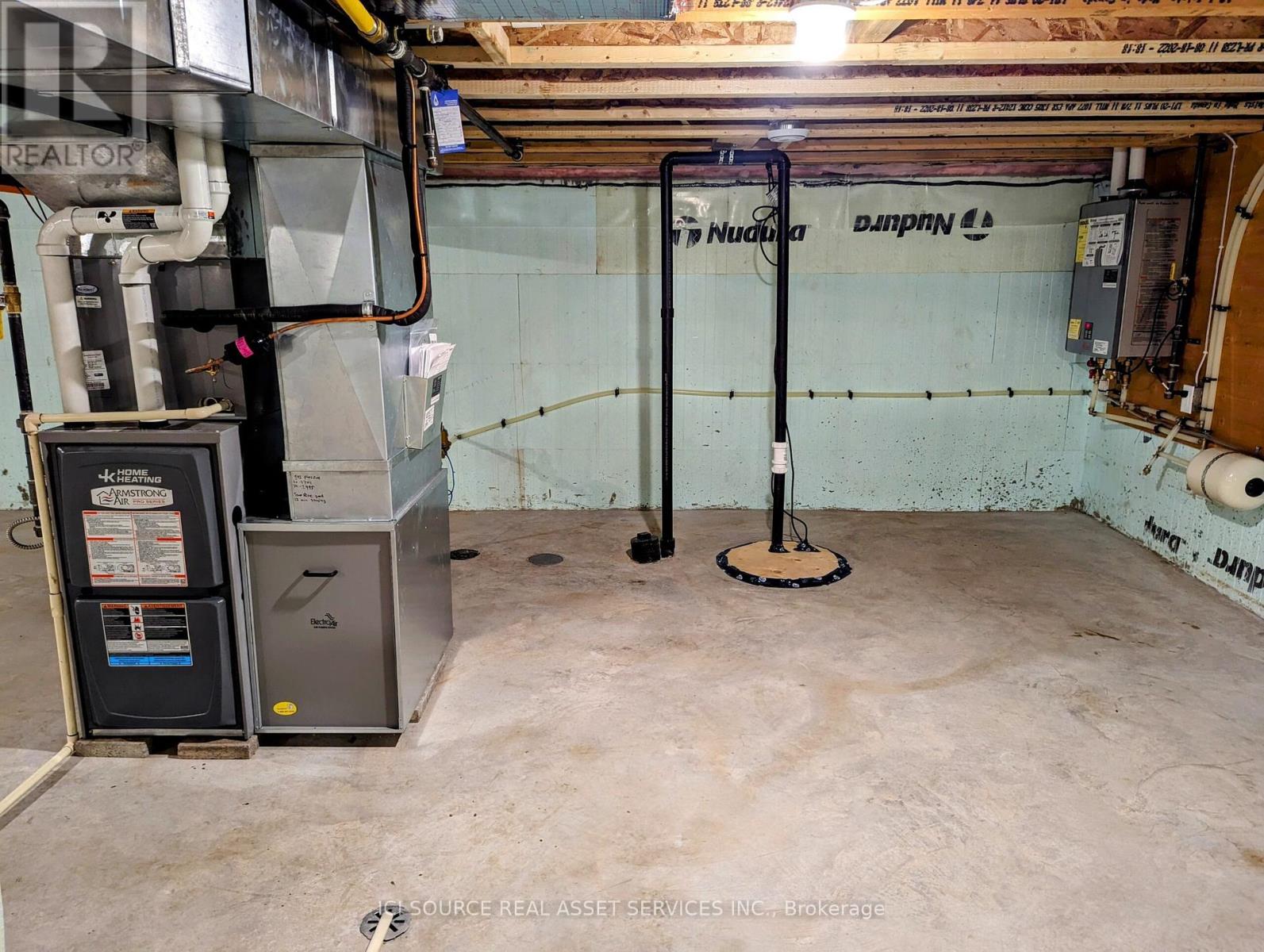1105 Frederica St W Thunder Bay, Ontario P7E 3Y1
MLS# X8019046 - Buy this house, and I'll buy Yours*
$595,000
This stunning brand new, single level, 3 bedroom, 2 bathroom home is a masterpiece of modern designand functionality. Located in a desirable neighborhood, this property boasts a range of features that willmake your everyday living a joy. Key Features include: Open Concept Design, Modern Kitchen with highgloss white cabinetry, 9' long Island with elegant quartz countertops, Laundry/Mudroom with sink,Luxurious Ensuite Bathroom featuring a double vanity and separate makeup area, Attached Garage, Bonusof 1260 sq ft of dry storage under the main floor accessible by stairs from the garage, Large Back Yard(50'x55') with easy back lane access, South Facing Covered Veranda, 7 Year Tarion New Build Warranty,Price includes HST. Property taxes not yet assessed - assessed as vacant land. **** EXTRAS **** New stainless steel refrigerator, range and dishwasher included. *For Additional Property Details Click The Brochure Icon Below* (id:51158)
Property Details
| MLS® Number | X8019046 |
| Property Type | Single Family |
| Parking Space Total | 3 |
About 1105 Frederica St W, Thunder Bay, Ontario
This For sale Property is located at 1105 Frederica St W is a Detached Single Family House, in the City of Thunder Bay. This Detached Single Family has a total of 3 bedroom(s), and a total of 2 bath(s) . 1105 Frederica St W has Forced air heating and Central air conditioning. This house features a Fireplace.
The Main level includes the Dining Room, Living Room, Kitchen, Bedroom, Bathroom, Bedroom 2, Bedroom 3, Bathroom, Laundry Room, Other, .
This Thunder Bay House's exterior is finished with Vinyl siding. Also included on the property is a Attached Garage
The Current price for the property located at 1105 Frederica St W, Thunder Bay is $595,000 and was listed on MLS on :2024-04-17 17:29:22
Building
| Bathroom Total | 2 |
| Bedrooms Above Ground | 3 |
| Bedrooms Total | 3 |
| Basement Type | Crawl Space |
| Construction Style Attachment | Detached |
| Cooling Type | Central Air Conditioning |
| Exterior Finish | Vinyl Siding |
| Heating Fuel | Natural Gas |
| Heating Type | Forced Air |
| Type | House |
Parking
| Attached Garage |
Land
| Acreage | No |
| Size Irregular | 50 X 124 Ft |
| Size Total Text | 50 X 124 Ft |
Rooms
| Level | Type | Length | Width | Dimensions |
|---|---|---|---|---|
| Main Level | Dining Room | 3.2 m | 4.1 m | 3.2 m x 4.1 m |
| Main Level | Living Room | 4.1 m | 4.1 m | 4.1 m x 4.1 m |
| Main Level | Kitchen | 4.8 m | 4.1 m | 4.8 m x 4.1 m |
| Main Level | Bedroom | 3.8 m | 4.1 m | 3.8 m x 4.1 m |
| Main Level | Bathroom | 4.1 m | 1.9 m | 4.1 m x 1.9 m |
| Main Level | Bedroom 2 | 3.2 m | 4 m | 3.2 m x 4 m |
| Main Level | Bedroom 3 | 3 m | 3.1 m | 3 m x 3.1 m |
| Main Level | Bathroom | 2.7 m | 1.5 m | 2.7 m x 1.5 m |
| Main Level | Laundry Room | 2.4 m | 2.2 m | 2.4 m x 2.2 m |
| Main Level | Other | 4 m | 6.7 m | 4 m x 6.7 m |
Utilities
| Sewer | Installed |
| Natural Gas | Installed |
| Electricity | Installed |
| Cable | Available |
https://www.realtor.ca/real-estate/26442971/1105-frederica-st-w-thunder-bay
Interested?
Get More info About:1105 Frederica St W Thunder Bay, Mls# X8019046






















