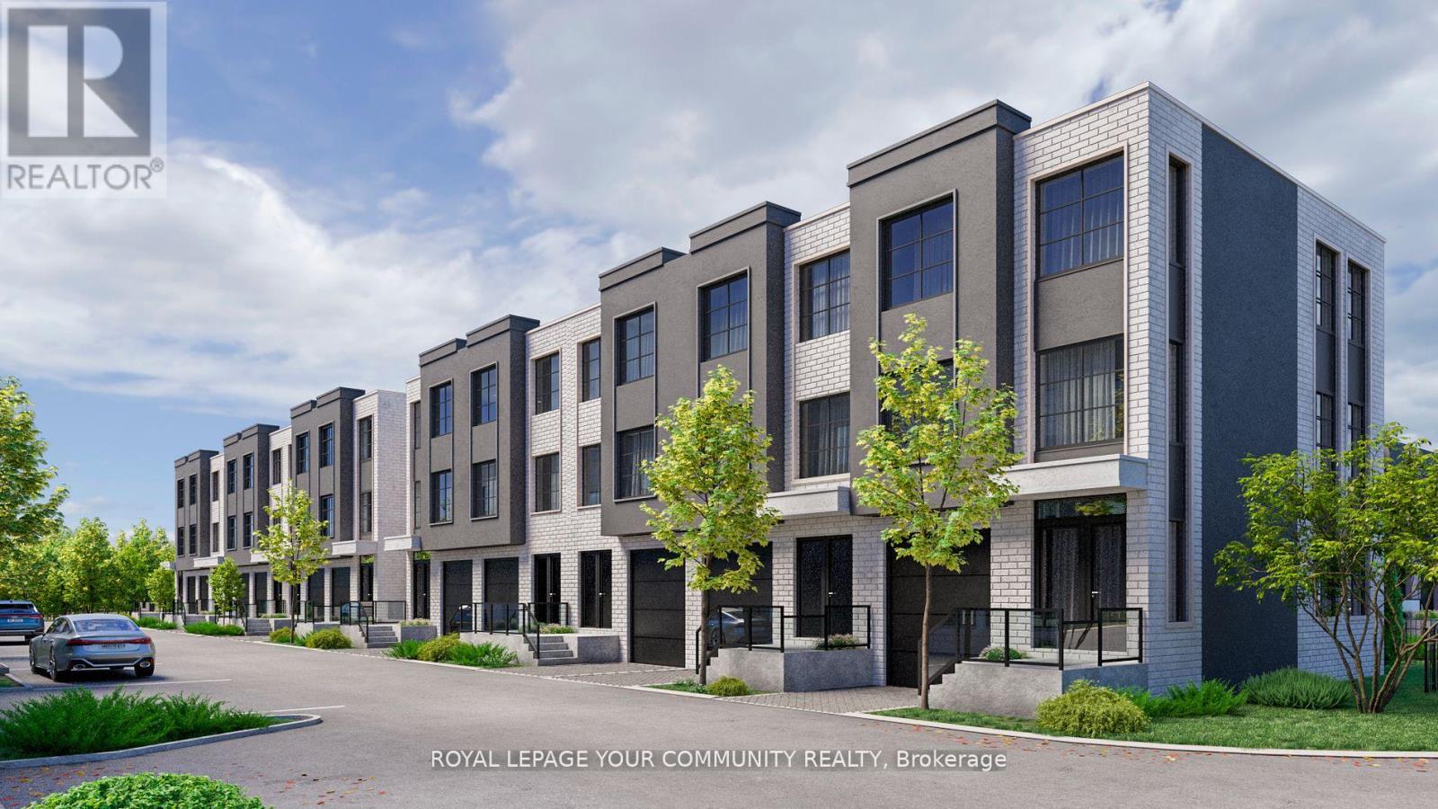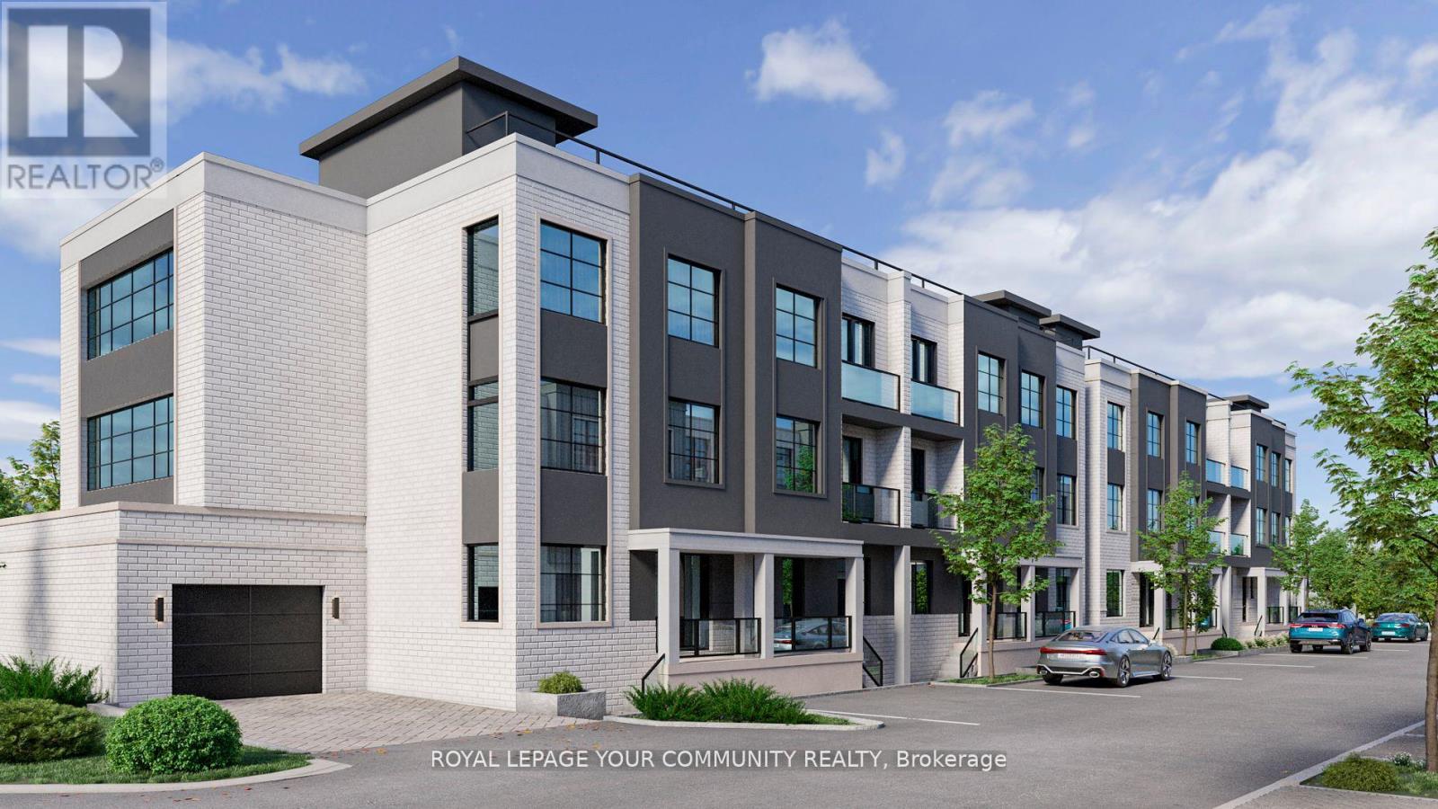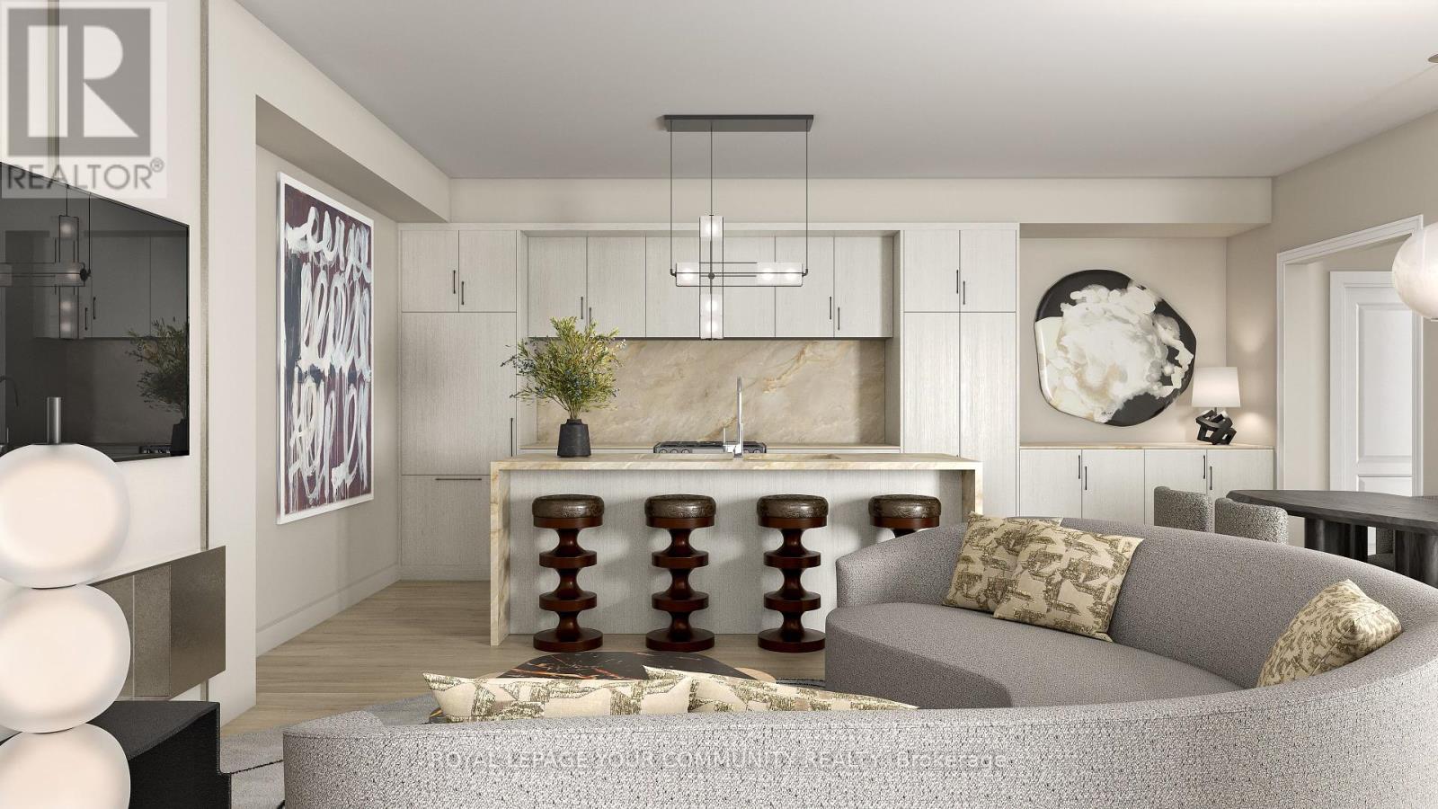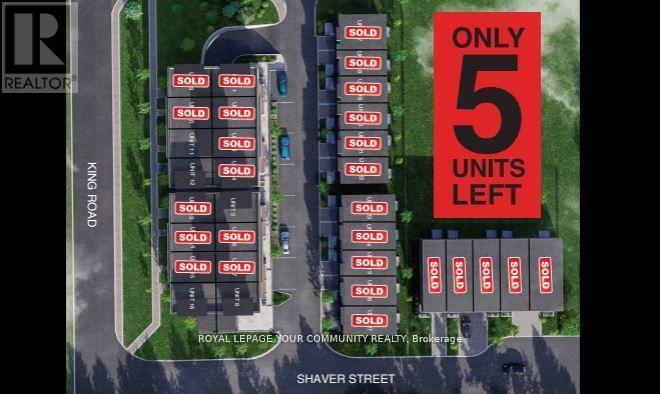#11 -234 King Rd Richmond Hill, Ontario L4E 2W1
MLS# N8272166 - Buy this house, and I'll buy Yours*
$1,379,600
Macau is a new community of townhomes located in Richmond Hill. It is conveniently situated at King Rd & Shaver St. Unit 11 is part of the back-back towns, 1828 sqft with a private 172 sq ft rooftop terrace and 2 underground parking spaces. Close proximity to schools, parks, trails, golf courses, recreational facilities, and shopping centres. VIVA and YRT bus routes are easily accessible, king City GO, Gormley Go, Hwy's 404 & 400 situated minutes away. **** EXTRAS **** 3 bedrooms, 2.5 baths Town feat brick & stucco, 9' ceilings on 1st, 2nd, & 3rd fl & 8' in Bsmt. Upgrade 1 kit w/granite counters, pre-finished Oak floors in Fam Rm, Din Rm. Porcelain Tiles in foyer, Kit, Laundry & all Baths. 7 yr warranty. (id:51158)
Property Details
| MLS® Number | N8272166 |
| Property Type | Single Family |
| Community Name | Oak Ridges |
| Parking Space Total | 2 |
About #11 -234 King Rd, Richmond Hill, Ontario
This For sale Property is located at #11 -234 King Rd is a Attached Single Family Row / Townhouse set in the community of Oak Ridges, in the City of Richmond Hill. This Attached Single Family has a total of 3 bedroom(s), and a total of 3 bath(s) . #11 -234 King Rd has Forced air heating and Central air conditioning. This house features a Fireplace.
The Second level includes the Bedroom 2, Bedroom 3, Laundry Room, The Third level includes the Primary Bedroom, Other, Other, The Main level includes the Kitchen, Family Room, Dining Room, The Basement is Unfinished.
This Richmond Hill Row / Townhouse's exterior is finished with Stucco. Also included on the property is a Garage
The Current price for the property located at #11 -234 King Rd, Richmond Hill is $1,379,600 and was listed on MLS on :2024-04-25 23:27:09
Building
| Bathroom Total | 3 |
| Bedrooms Above Ground | 3 |
| Bedrooms Total | 3 |
| Basement Development | Unfinished |
| Basement Type | N/a (unfinished) |
| Construction Style Attachment | Attached |
| Cooling Type | Central Air Conditioning |
| Exterior Finish | Stucco |
| Heating Fuel | Natural Gas |
| Heating Type | Forced Air |
| Stories Total | 3 |
| Type | Row / Townhouse |
Parking
| Garage |
Land
| Acreage | No |
| Size Irregular | 19.68 X 62 Ft |
| Size Total Text | 19.68 X 62 Ft |
Rooms
| Level | Type | Length | Width | Dimensions |
|---|---|---|---|---|
| Second Level | Bedroom 2 | 2.74 m | 4.88 m | 2.74 m x 4.88 m |
| Second Level | Bedroom 3 | 2.74 m | 3.35 m | 2.74 m x 3.35 m |
| Second Level | Laundry Room | 1.52 m | 3.05 m | 1.52 m x 3.05 m |
| Third Level | Primary Bedroom | 3.1 m | 5.38 m | 3.1 m x 5.38 m |
| Third Level | Other | 2.51 m | 2.13 m | 2.51 m x 2.13 m |
| Third Level | Other | 1.42 m | 2.26 m | 1.42 m x 2.26 m |
| Main Level | Kitchen | 3.81 m | 2.59 m | 3.81 m x 2.59 m |
| Main Level | Family Room | 2.74 m | 3.81 m | 2.74 m x 3.81 m |
| Main Level | Dining Room | 3.05 m | 2.54 m | 3.05 m x 2.54 m |
https://www.realtor.ca/real-estate/26803724/11-234-king-rd-richmond-hill-oak-ridges
Interested?
Get More info About:#11 -234 King Rd Richmond Hill, Mls# N8272166





