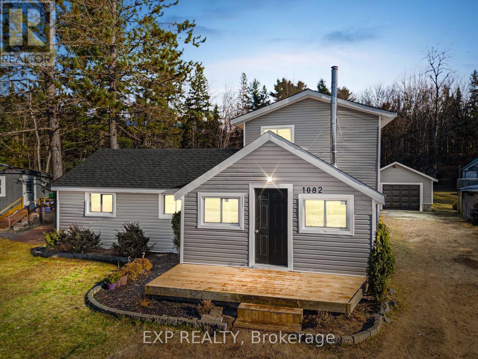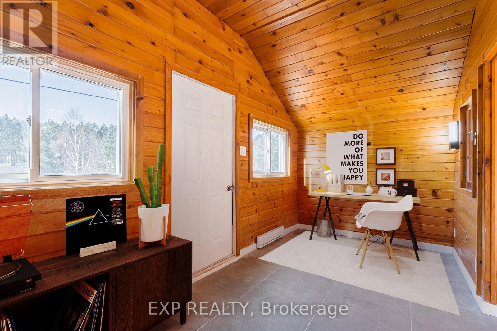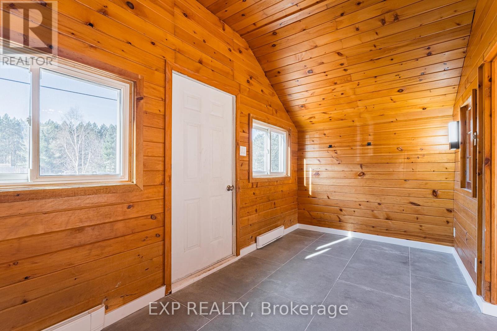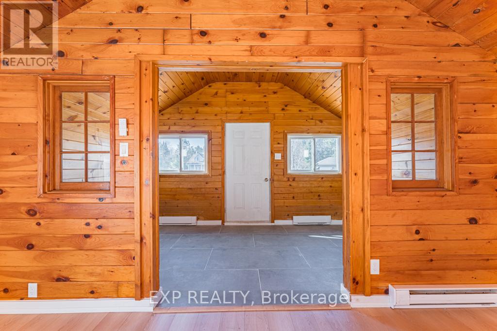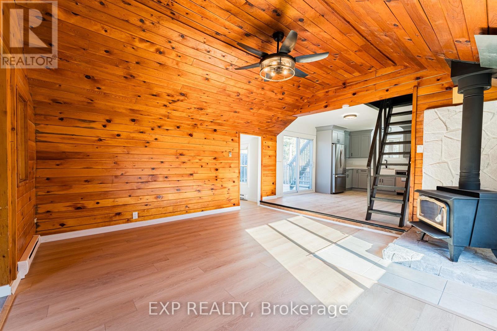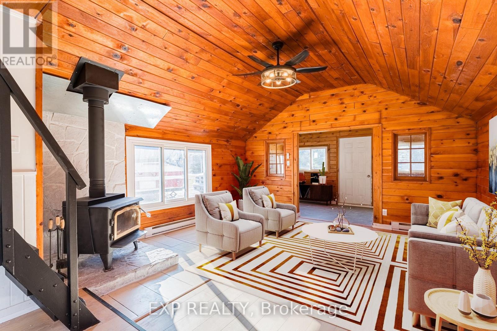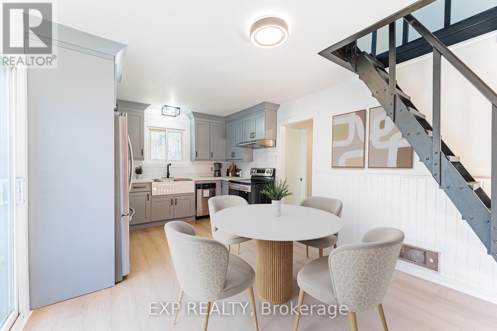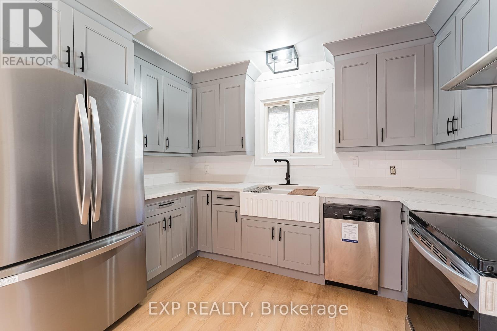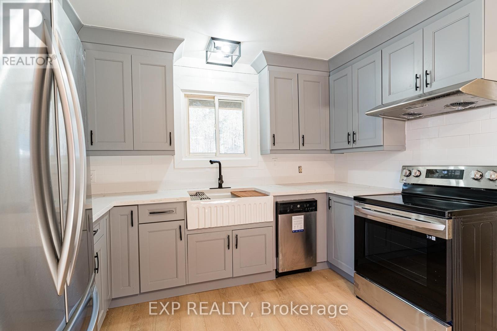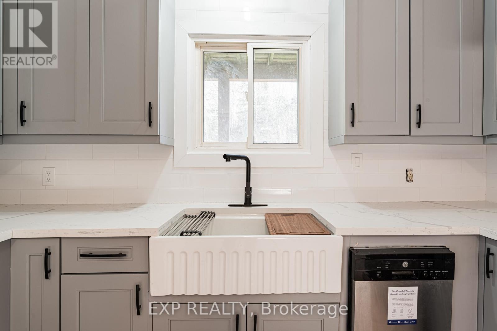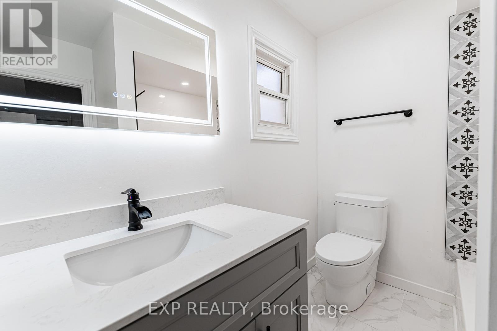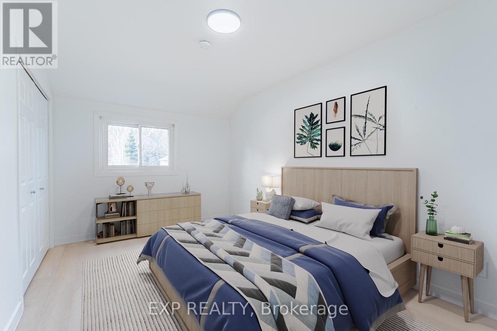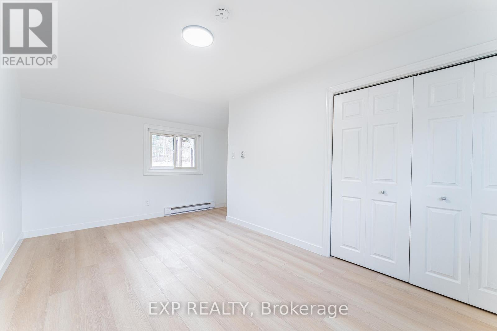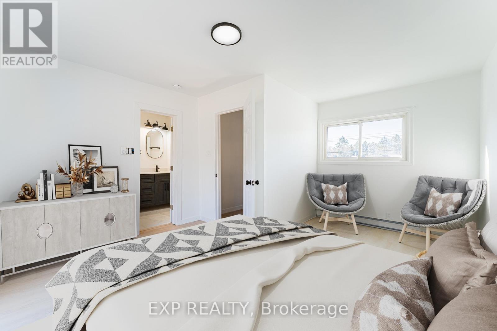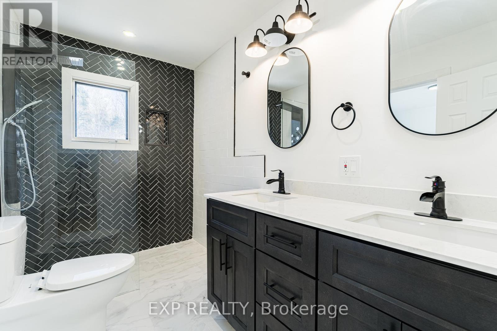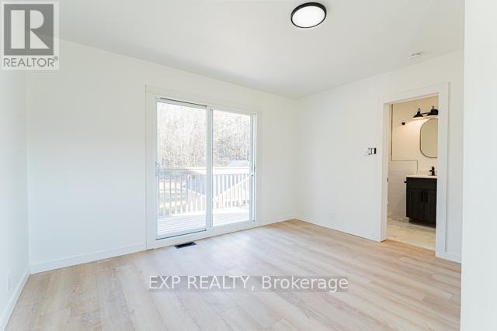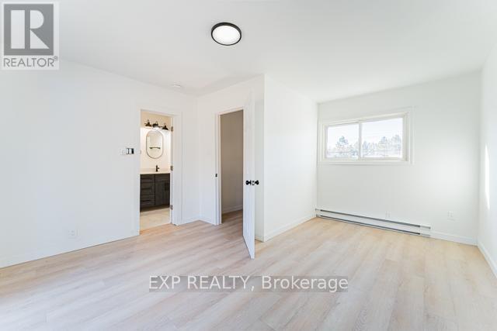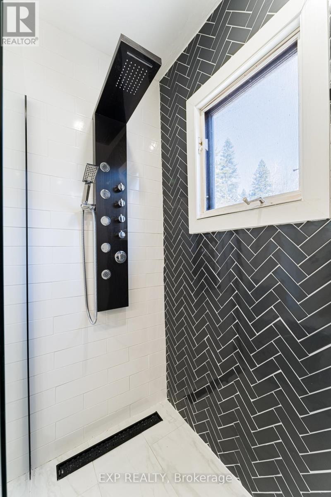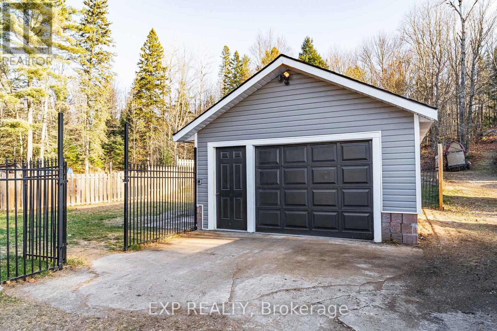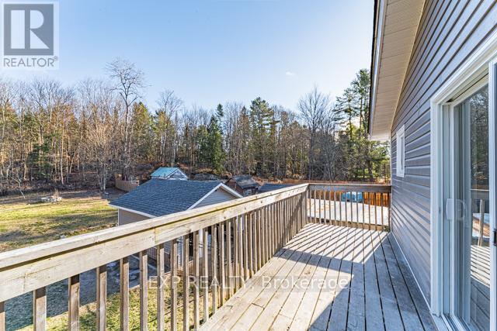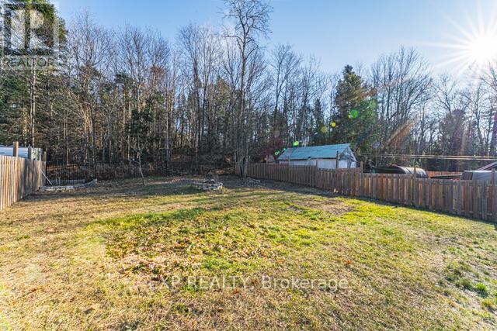1082 Springdale Park Rd Bracebridge, Ontario P1L 1W9
MLS# X8281786 - Buy this house, and I'll buy Yours*
$574,900
This remarkable property has undergone a comprehensive transformation, and here are 5 reasons to fall in love with it: 1)Exterior upgrades: A new roof, siding, soffits, facia, and exterior doors for both the house and garage. 2)Fully renovated kitchen featuring new appliances, cabinets, and a quartz countertop. 3)Completely renovated bathrooms, including a master bathroom with double sinks and a walk-in closet truly a must-see! 4)The entire house has been freshly painted, creating a welcoming and refreshed ambiance. 5)Detached garage for added convenience. Nestled in a charming neighborhood surrounded by nature, the Muskoka River, and captivating waterfalls, this property is a hidden gem. (id:51158)
Property Details
| MLS® Number | X8281786 |
| Property Type | Single Family |
| Amenities Near By | Park |
| Parking Space Total | 4 |
About 1082 Springdale Park Rd, Bracebridge, Ontario
This For sale Property is located at 1082 Springdale Park Rd is a Detached Single Family House, in the City of Bracebridge. Nearby amenities include - Park. This Detached Single Family has a total of 3 bedroom(s), and a total of 2 bath(s) . 1082 Springdale Park Rd has Baseboard heaters heating . This house features a Fireplace.
The Second level includes the Bedroom, The Main level includes the Bathroom, Bedroom, Bedroom 2, Dining Room, Foyer, Laundry Room, Kitchen, Living Room, .
This Bracebridge House's exterior is finished with Vinyl siding. Also included on the property is a Detached Garage
The Current price for the property located at 1082 Springdale Park Rd, Bracebridge is $574,900 and was listed on MLS on :2024-04-29 23:32:24
Building
| Bathroom Total | 2 |
| Bedrooms Above Ground | 3 |
| Bedrooms Total | 3 |
| Basement Type | Crawl Space |
| Construction Style Attachment | Detached |
| Exterior Finish | Vinyl Siding |
| Fireplace Present | Yes |
| Heating Fuel | Electric |
| Heating Type | Baseboard Heaters |
| Stories Total | 2 |
| Type | House |
Parking
| Detached Garage |
Land
| Acreage | No |
| Land Amenities | Park |
| Sewer | Septic System |
| Size Irregular | 50 X 223 Ft |
| Size Total Text | 50 X 223 Ft |
Rooms
| Level | Type | Length | Width | Dimensions |
|---|---|---|---|---|
| Second Level | Bedroom | 3.89 m | 3 m | 3.89 m x 3 m |
| Main Level | Bathroom | 1.83 m | 2.41 m | 1.83 m x 2.41 m |
| Main Level | Bedroom | 4.75 m | 3.58 m | 4.75 m x 3.58 m |
| Main Level | Bedroom 2 | 3.45 m | 2.39 m | 3.45 m x 2.39 m |
| Main Level | Dining Room | 2.74 m | 3.35 m | 2.74 m x 3.35 m |
| Main Level | Foyer | 2.26 m | 4.67 m | 2.26 m x 4.67 m |
| Main Level | Laundry Room | 2.71 m | 2.4 m | 2.71 m x 2.4 m |
| Main Level | Kitchen | 2.44 m | 3.33 m | 2.44 m x 3.33 m |
| Main Level | Living Room | 4.67 m | 4.65 m | 4.67 m x 4.65 m |
https://www.realtor.ca/real-estate/26817392/1082-springdale-park-rd-bracebridge
Interested?
Get More info About:1082 Springdale Park Rd Bracebridge, Mls# X8281786
