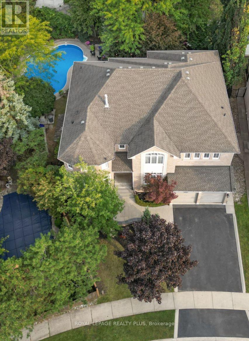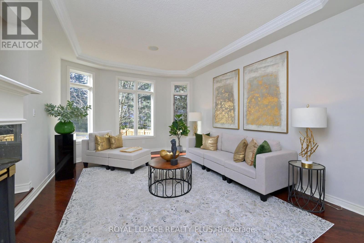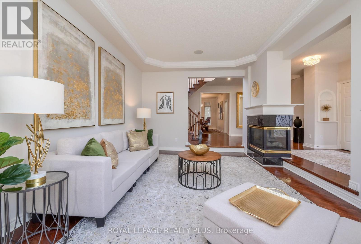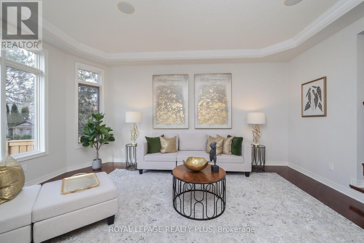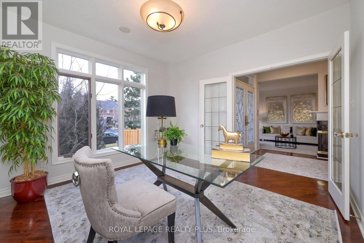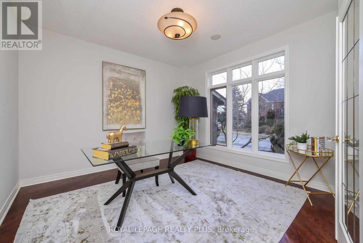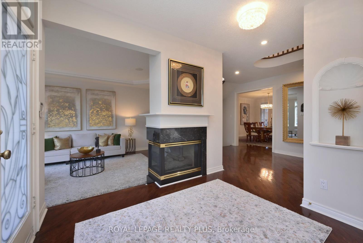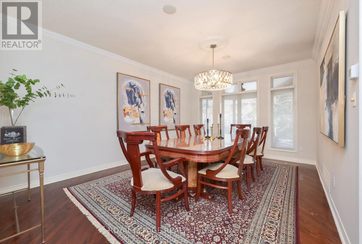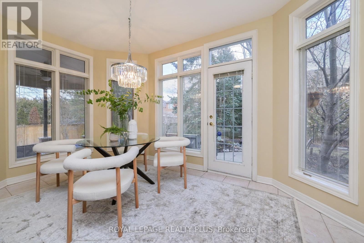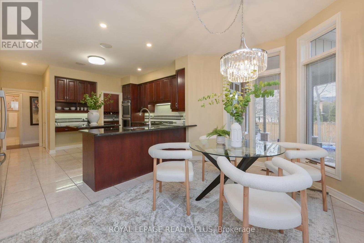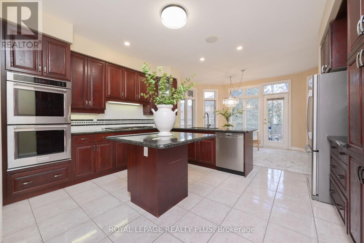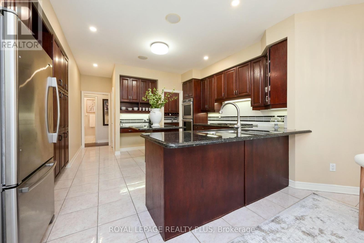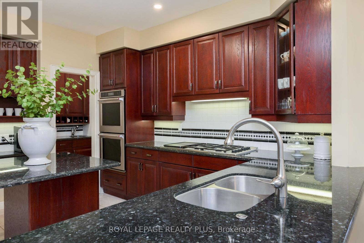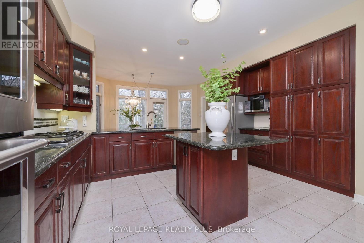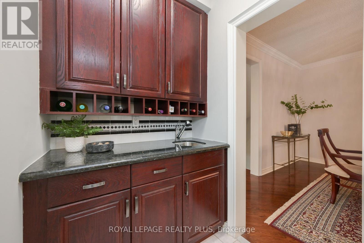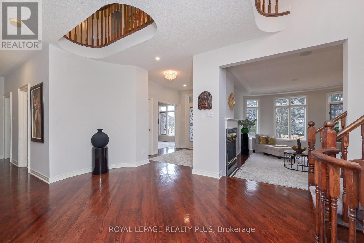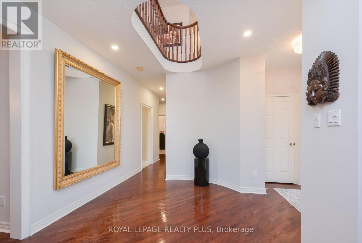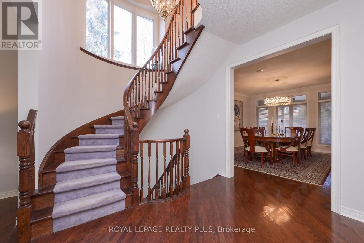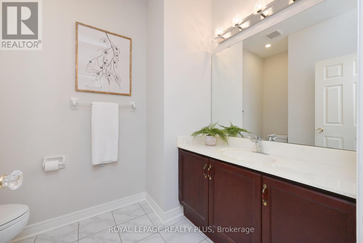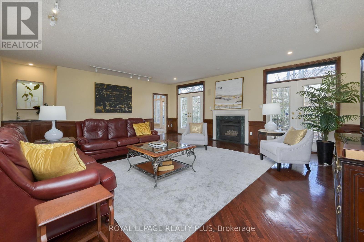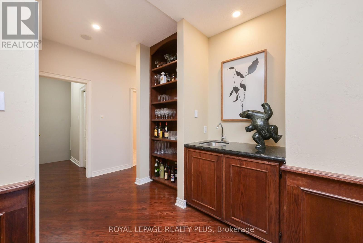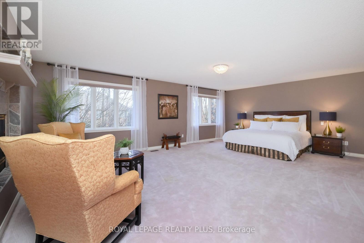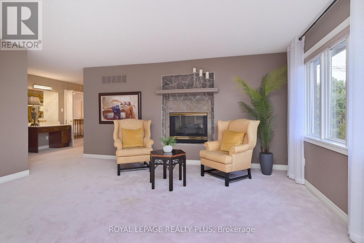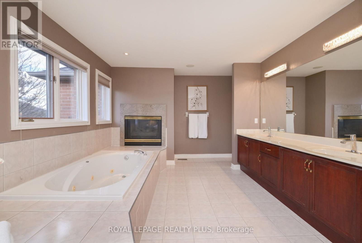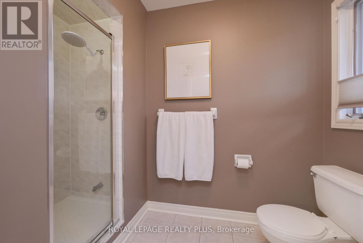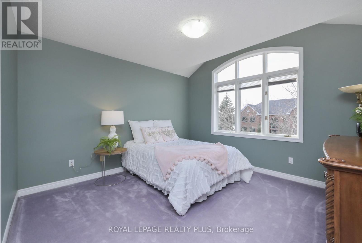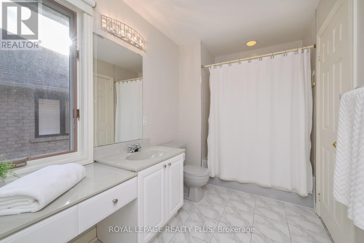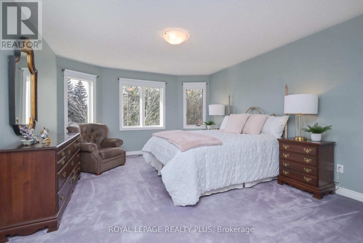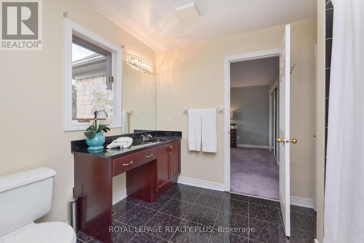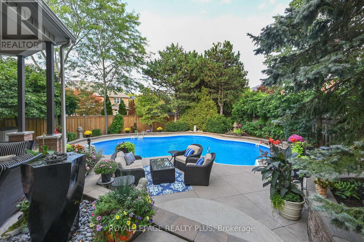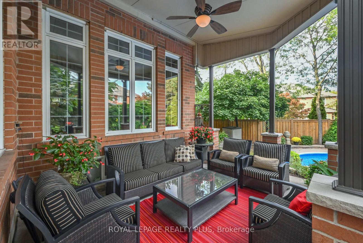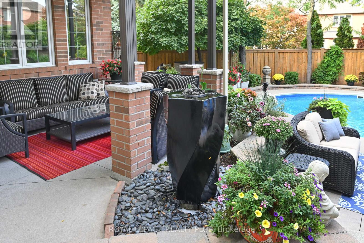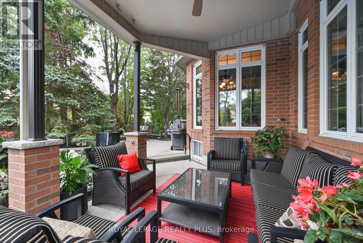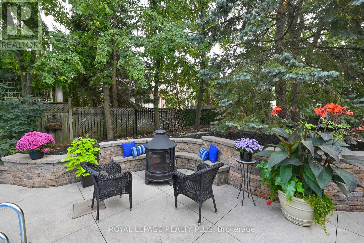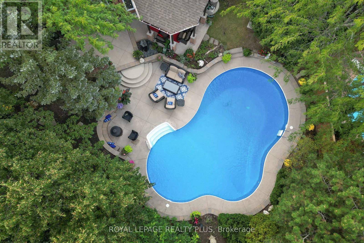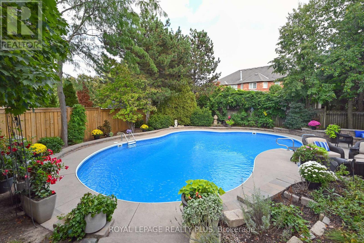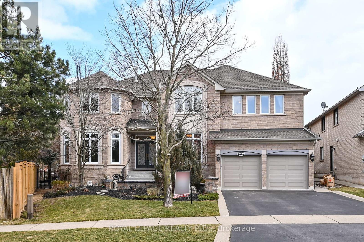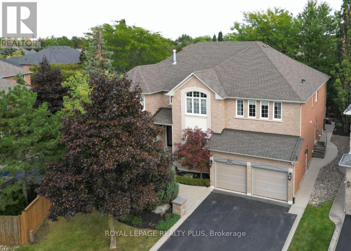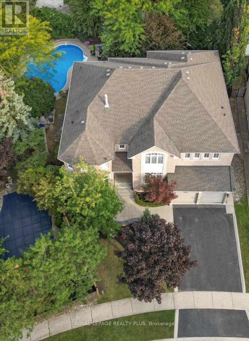1076 Skyvalley Cres Oakville, Ontario L6M 3L2
MLS# W8108406 - Buy this house, and I'll buy Yours*
$2,999,000
Pie lot/Back 130 ft x 155.19 ft. Ideal family home, exceptional investment surpasses all expectations with its sprawling backyard that transports you to a serene cottage-like setting. 5,126 sq. ft., 9' ceiling, 5+3 beds, 5 baths, office, side entrance w/rough-in plumbing/kitchen/wet bar. Kitchen w/breakfast area, gas cooktop, granite countertops, 2 ovens, pantry, & butler's pantry. Prim Rm is the perfect retreat w/ensuite bath soaker tub, fireplace, 2 makeup desks, 2closets, showers, sitting area in bedroom. 2 staircases to basement, 3 gas fireplaces, Jack & Jill baths in all bed. Backyard paradise, pool, mature trees, professionally landscaped, outdoor sitting room. Location!! private school, park, trails, Glen Abbey golf course **** EXTRAS **** Lot Area: 10,785.43 ft (0.248 ac) Lot Back 130 ft x Side155.19 ft - Front 44.73 ft x Side118.45 ft (id:51158)
Property Details
| MLS® Number | W8108406 |
| Property Type | Single Family |
| Community Name | West Oak Trails |
| Parking Space Total | 4 |
| Pool Type | Inground Pool |
About 1076 Skyvalley Cres, Oakville, Ontario
This For sale Property is located at 1076 Skyvalley Cres is a Detached Single Family House set in the community of West Oak Trails, in the City of Oakville. This Detached Single Family has a total of 7 bedroom(s), and a total of 5 bath(s) . 1076 Skyvalley Cres has Forced air heating and Central air conditioning. This house features a Fireplace.
The Second level includes the Primary Bedroom, Bedroom 2, Bedroom 3, Bedroom 4, Bedroom 5, The Main level includes the Living Room, Dining Room, Family Room, Kitchen, Eating Area, Office, Laundry Room, The Basement is Finished and features a Separate entrance.
This Oakville House's exterior is finished with Stone. You'll enjoy this property in the summer with the Inground pool. Also included on the property is a Attached Garage
The Current price for the property located at 1076 Skyvalley Cres, Oakville is $2,999,000 and was listed on MLS on :2024-04-29 12:10:06
Building
| Bathroom Total | 5 |
| Bedrooms Above Ground | 5 |
| Bedrooms Below Ground | 2 |
| Bedrooms Total | 7 |
| Basement Development | Finished |
| Basement Features | Separate Entrance |
| Basement Type | N/a (finished) |
| Construction Style Attachment | Detached |
| Cooling Type | Central Air Conditioning |
| Exterior Finish | Stone |
| Fireplace Present | Yes |
| Heating Fuel | Natural Gas |
| Heating Type | Forced Air |
| Stories Total | 2 |
| Type | House |
Parking
| Attached Garage |
Land
| Acreage | No |
| Size Irregular | 44.68 X 118.25 Ft |
| Size Total Text | 44.68 X 118.25 Ft |
Rooms
| Level | Type | Length | Width | Dimensions |
|---|---|---|---|---|
| Second Level | Primary Bedroom | 7.19 m | 4.93 m | 7.19 m x 4.93 m |
| Second Level | Bedroom 2 | 5.6 m | 3.96 m | 5.6 m x 3.96 m |
| Second Level | Bedroom 3 | 4.81 m | 3.65 m | 4.81 m x 3.65 m |
| Second Level | Bedroom 4 | 5.48 m | 4.57 m | 5.48 m x 4.57 m |
| Second Level | Bedroom 5 | 5.48 m | 3.41 m | 5.48 m x 3.41 m |
| Main Level | Living Room | 5.48 m | 3.96 m | 5.48 m x 3.96 m |
| Main Level | Dining Room | 5.24 m | 3.68 m | 5.24 m x 3.68 m |
| Main Level | Family Room | 7.13 m | 6.21 m | 7.13 m x 6.21 m |
| Main Level | Kitchen | 4.57 m | 5.24 m | 4.57 m x 5.24 m |
| Main Level | Eating Area | 4.57 m | 2.98 m | 4.57 m x 2.98 m |
| Main Level | Office | 3.65 m | 3.65 m | 3.65 m x 3.65 m |
| Main Level | Laundry Room | 5.48 m | 1.85 m | 5.48 m x 1.85 m |
https://www.realtor.ca/real-estate/26574315/1076-skyvalley-cres-oakville-west-oak-trails
Interested?
Get More info About:1076 Skyvalley Cres Oakville, Mls# W8108406
