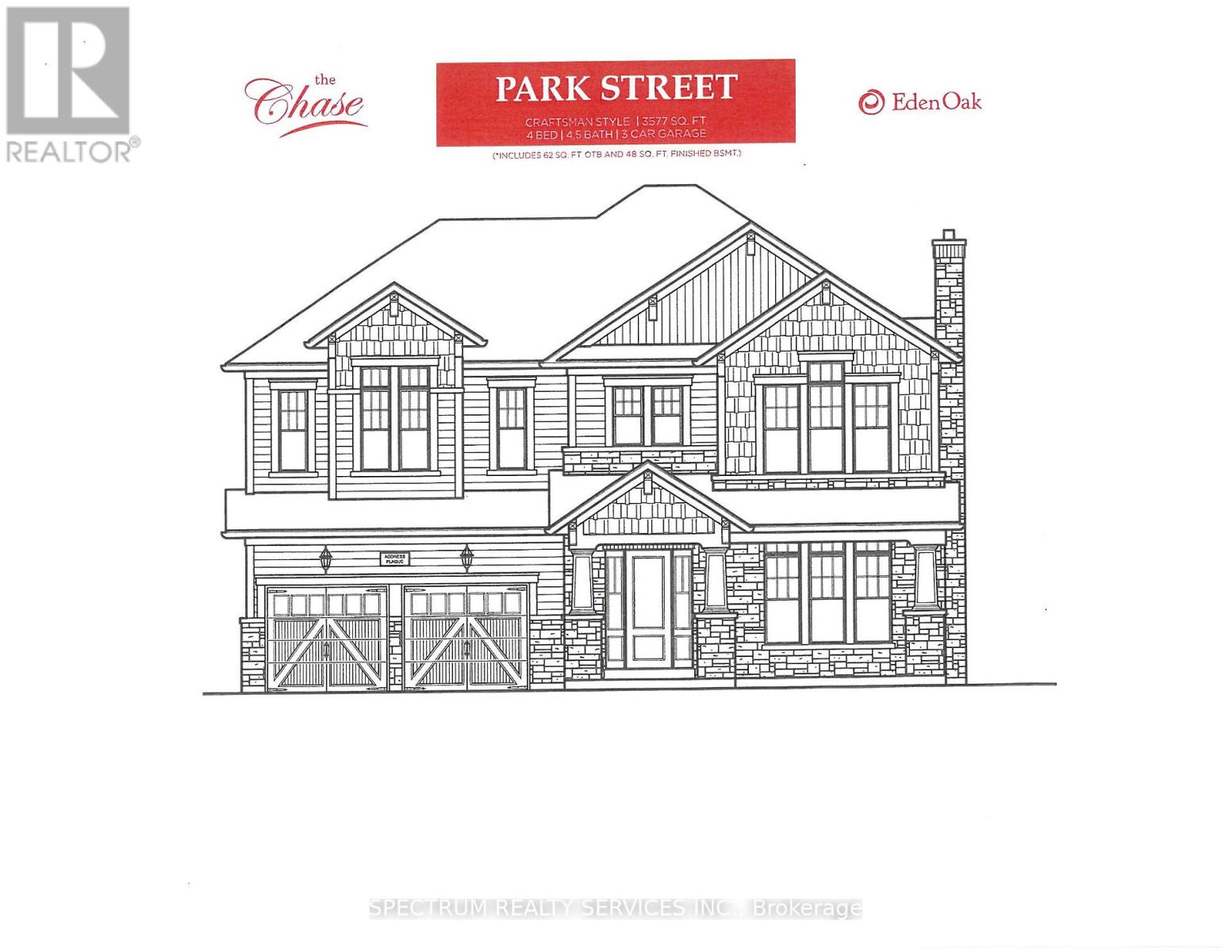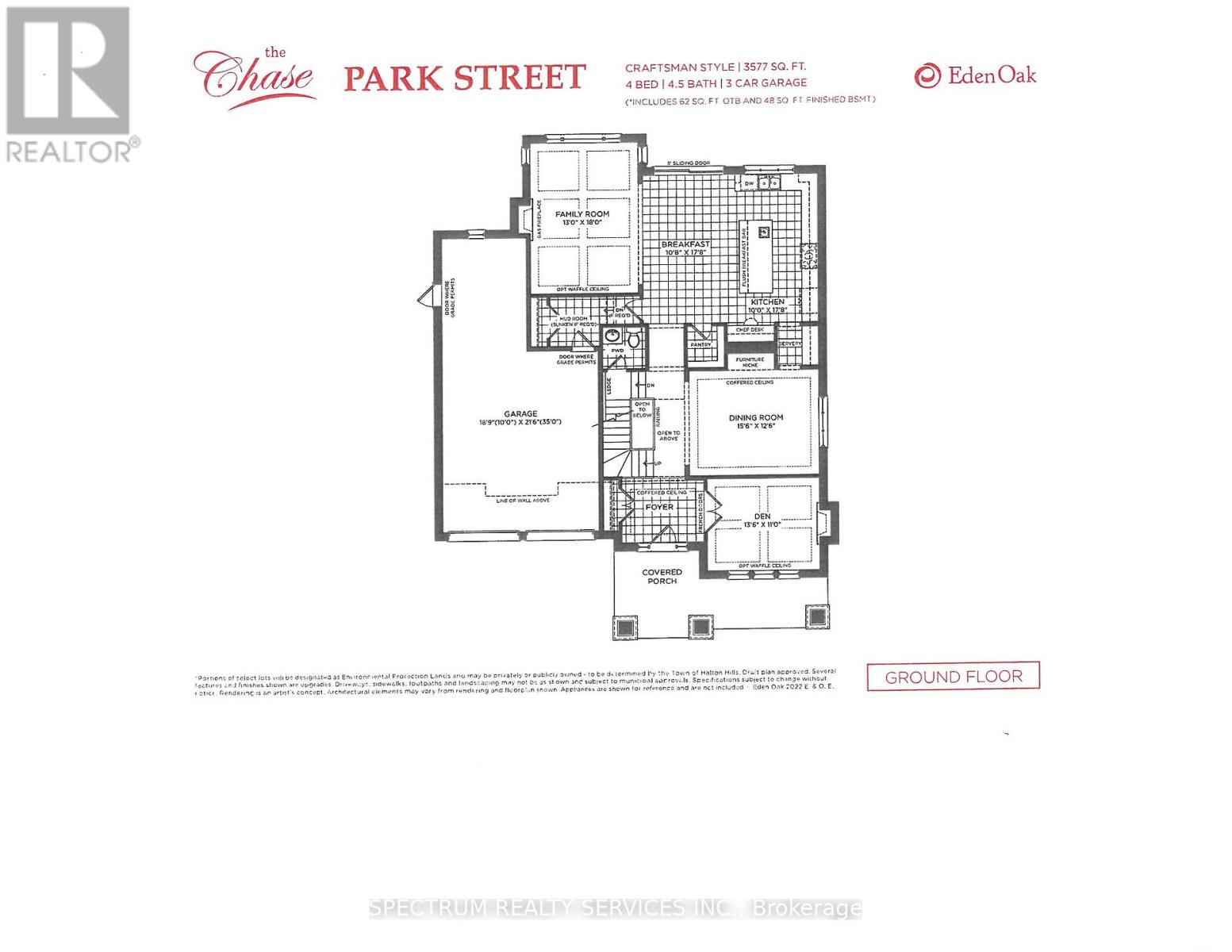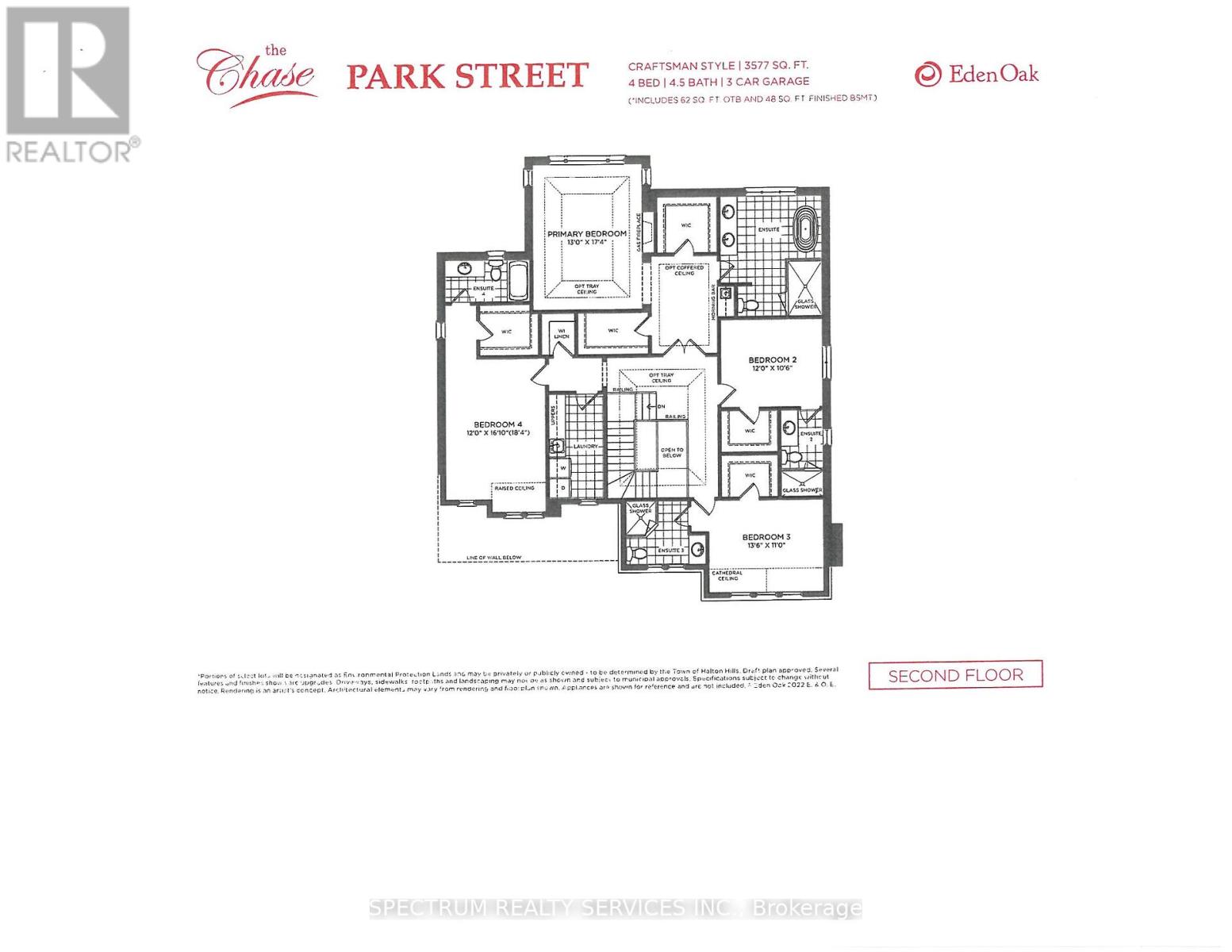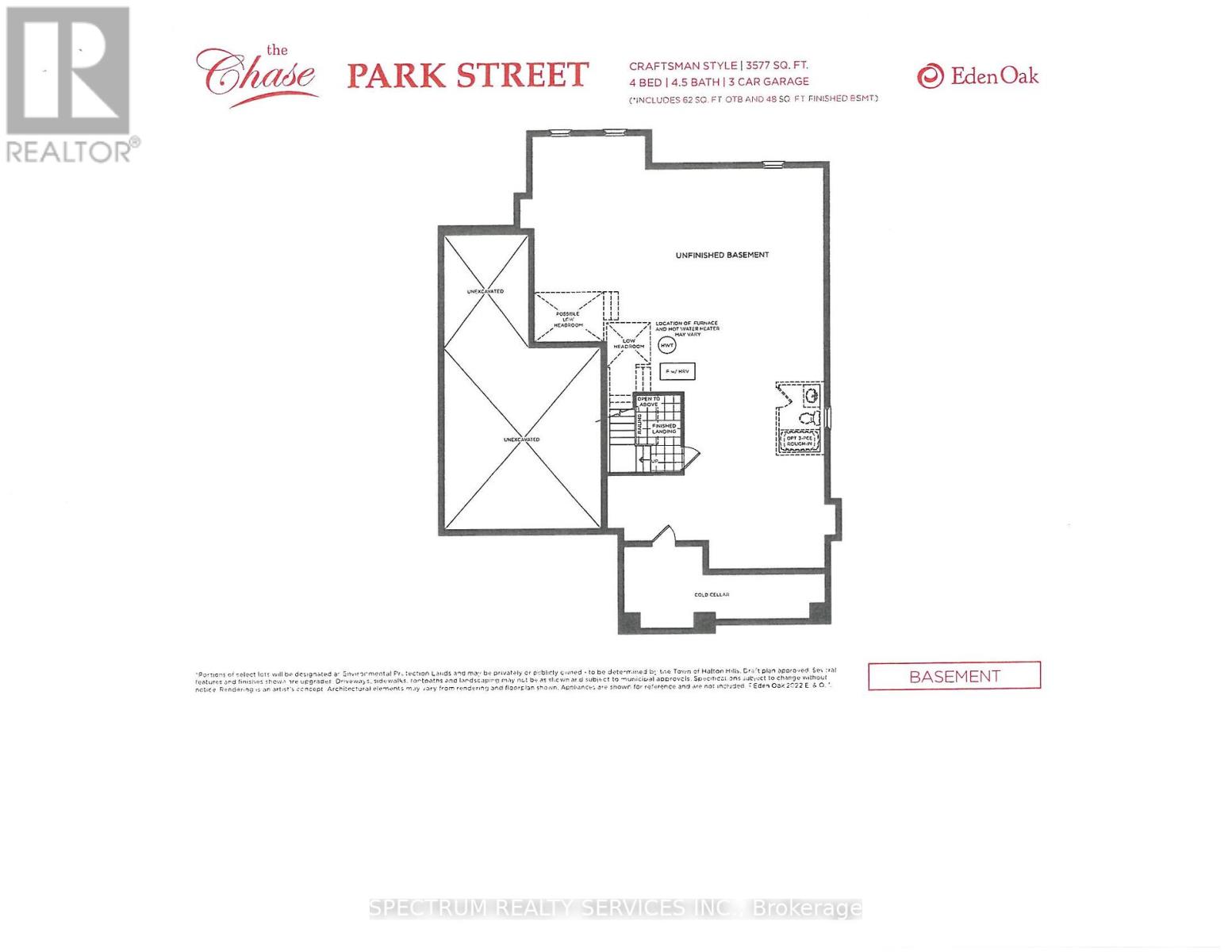106 Park St Halton Hills, Ontario L7G 2V5
MLS# W8172012 - Buy this house, and I'll buy Yours*
$2,249,900
To Be Built - Craftsman Model (Elevation A) By Eden Oak To Be Built In Georgetown. This 3577 Sqft Two-Storey Home Offers Open Concept Space, 4 Bedrooms, 3 Car Garage And 5 Washrooms Including Kitchen With Large Pantry, Double Sinks And Granite/Quartz Countertops. Gas Fireplace In The Family Room & Den To Add More Character To Home. A Patio Door Off The Dinette Allows For Easy Access To The Backyard. A Den/Office Is Conveniently Located Off The Main Entrance. **** EXTRAS **** Location is Fabulous, Conveniently Located In Central Georgetown, Family Oriented Neighborhood, Close To Go Station And Downtown Shops, Library, Restaurant. (id:51158)
Property Details
| MLS® Number | W8172012 |
| Property Type | Single Family |
| Community Name | Glen Williams |
| Parking Space Total | 7 |
About 106 Park St, Halton Hills, Ontario
This For sale Property is located at 106 Park St is a Detached Single Family House set in the community of Glen Williams, in the City of Halton Hills. This Detached Single Family has a total of 4 bedroom(s), and a total of 5 bath(s) . 106 Park St has Forced air heating and Central air conditioning. This house features a Fireplace.
The Second level includes the Primary Bedroom, Bedroom 2, Bedroom 3, Bedroom 4, Laundry Room, The Main level includes the Den, Dining Room, Family Room, Kitchen, Eating Area, .
This Halton Hills House's exterior is finished with Stone. Also included on the property is a Garage
The Current price for the property located at 106 Park St, Halton Hills is $2,249,900 and was listed on MLS on :2024-04-03 05:02:15
Building
| Bathroom Total | 5 |
| Bedrooms Above Ground | 4 |
| Bedrooms Total | 4 |
| Basement Type | Full |
| Construction Style Attachment | Detached |
| Cooling Type | Central Air Conditioning |
| Exterior Finish | Stone |
| Fireplace Present | Yes |
| Heating Fuel | Natural Gas |
| Heating Type | Forced Air |
| Stories Total | 2 |
| Type | House |
Parking
| Garage |
Land
| Acreage | No |
| Size Irregular | 71.28 Ft ; 106.98ft X 226.71ft X 71.44ft X 324.1ft |
| Size Total Text | 71.28 Ft ; 106.98ft X 226.71ft X 71.44ft X 324.1ft |
Rooms
| Level | Type | Length | Width | Dimensions |
|---|---|---|---|---|
| Second Level | Primary Bedroom | 5.26 m | 3.96 m | 5.26 m x 3.96 m |
| Second Level | Bedroom 2 | 3.66 m | 3.2 m | 3.66 m x 3.2 m |
| Second Level | Bedroom 3 | 4.11 m | 3.35 m | 4.11 m x 3.35 m |
| Second Level | Bedroom 4 | 5.12 m | 3.66 m | 5.12 m x 3.66 m |
| Second Level | Laundry Room | Measurements not available | ||
| Main Level | Den | 4.11 m | 3.35 m | 4.11 m x 3.35 m |
| Main Level | Dining Room | 4.72 m | 3.81 m | 4.72 m x 3.81 m |
| Main Level | Family Room | 5.49 m | 4 m | 5.49 m x 4 m |
| Main Level | Kitchen | 5.41 m | 3 m | 5.41 m x 3 m |
| Main Level | Eating Area | 5.41 m | 3.29 m | 5.41 m x 3.29 m |
https://www.realtor.ca/real-estate/26666307/106-park-st-halton-hills-glen-williams
Interested?
Get More info About:106 Park St Halton Hills, Mls# W8172012





