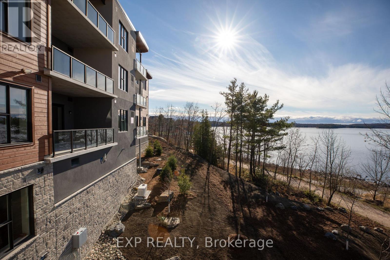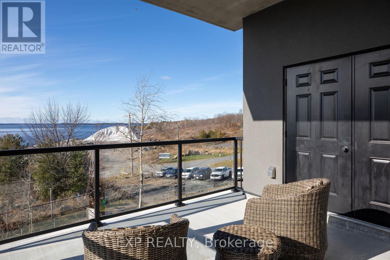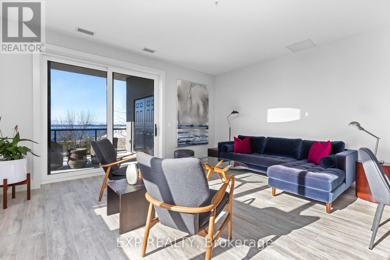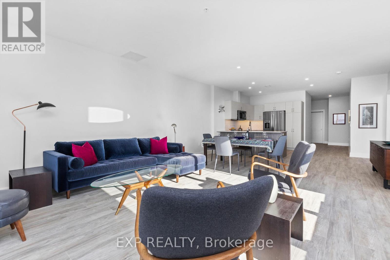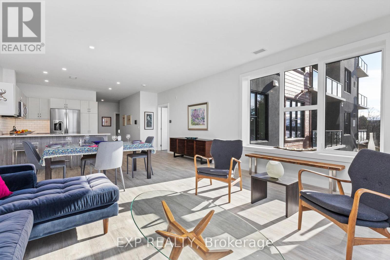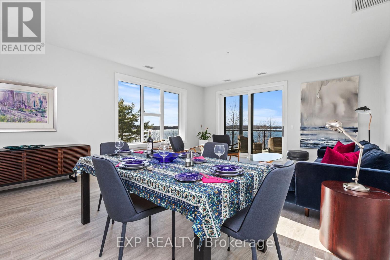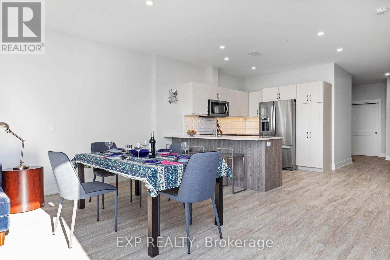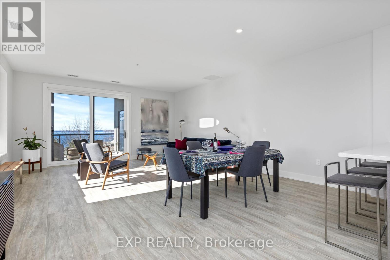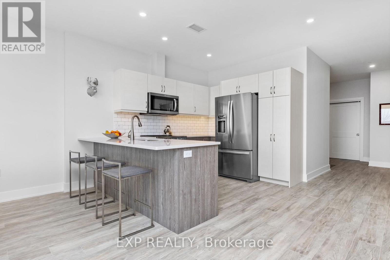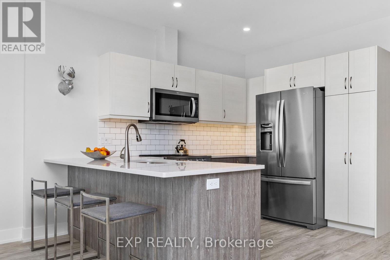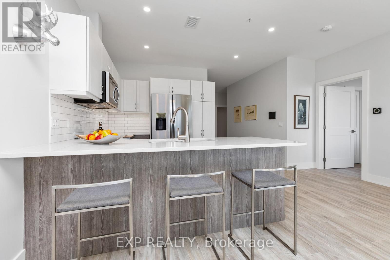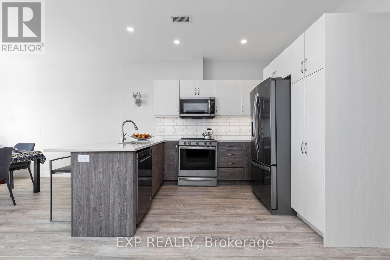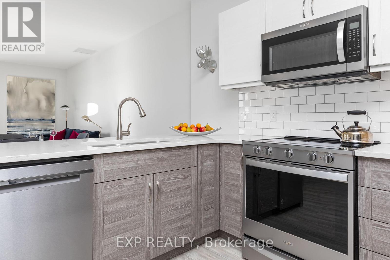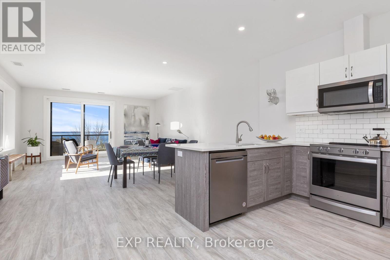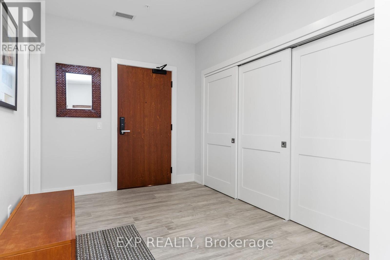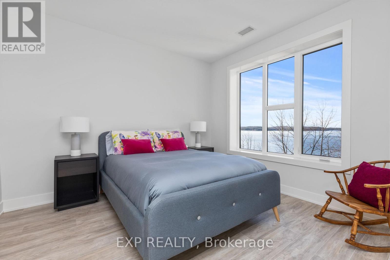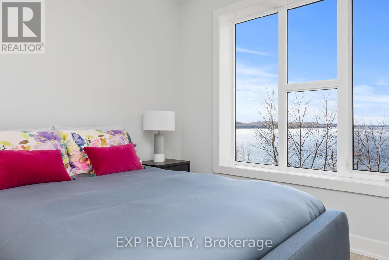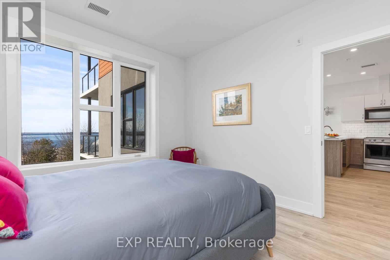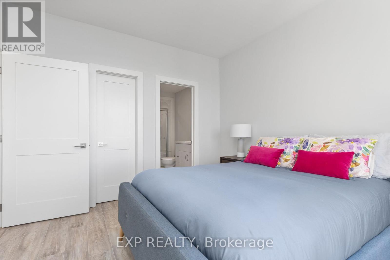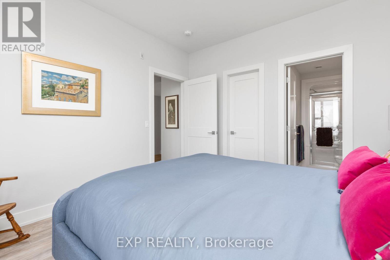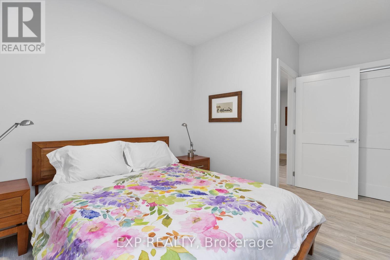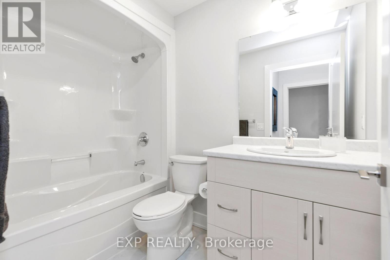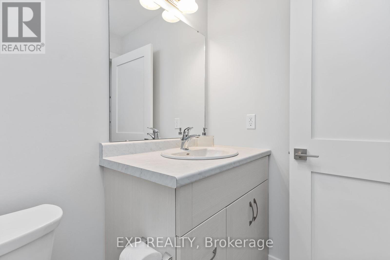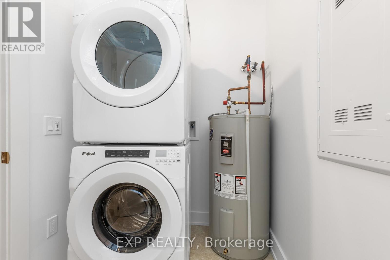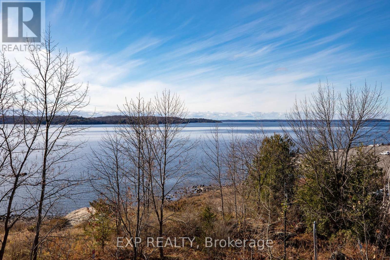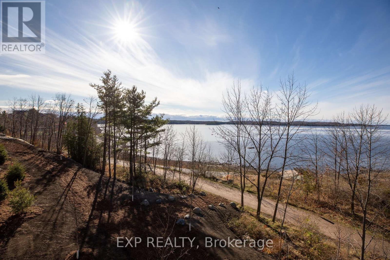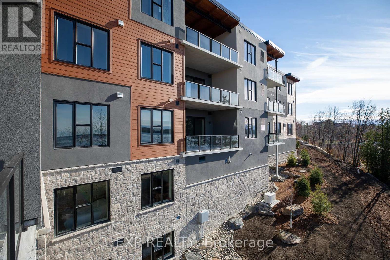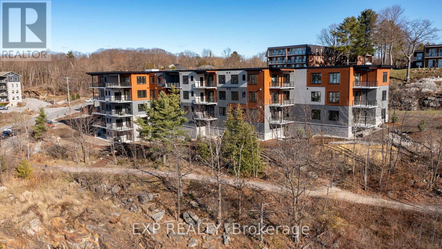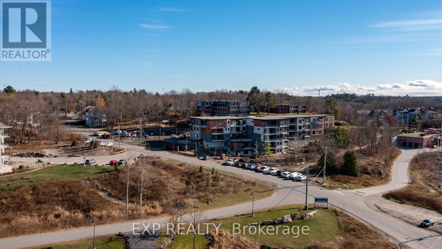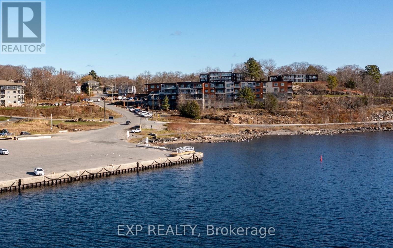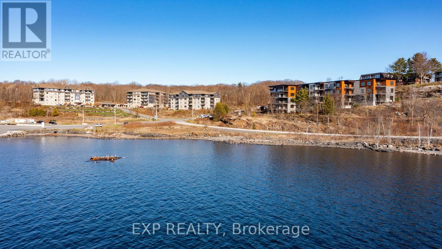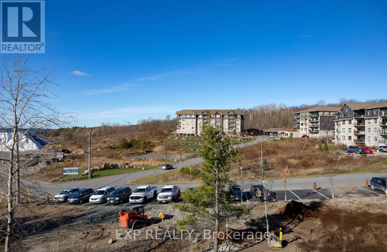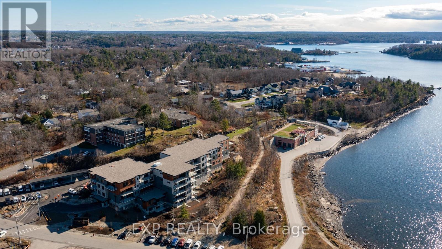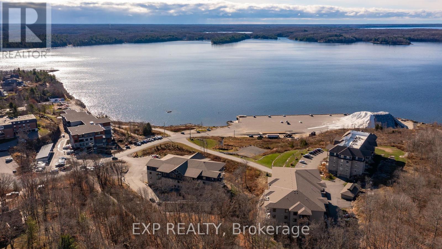#106 -20 Salt Dock Rd Parry Sound, Ontario P2A 2W9
MLS# X8013186 - Buy this house, and I'll buy Yours*
$749,900Maintenance,
$495 Monthly
Maintenance,
$495 MonthlyExperience ultimate living in Parry Sound, an outdoor haven, with this modern condo in ""The Lighthouse."" Accessible from the ground floor or garage via elevator, the 2-bed, 2-bath unit boasts Georgian Bay views from the kitchen, living room, and balcony. The open-concept living/dining area features large windows, and the upgraded kitchen is a culinary delight. Smart technologies, EV charging, and upgraded features add convenience. Enjoy year-round activities like skiing and cycling, with easy access to the Fitness Trail. Store gear in the locked storage off the balcony or parking garage. Immerse yourself in nature and modernity at ""The Lighthouse."" Be Where You Want To Be. (id:51158)
Property Details
| MLS® Number | X8013186 |
| Property Type | Single Family |
| Amenities Near By | Beach, Hospital, Marina, Schools |
| Features | Balcony |
| Parking Space Total | 2 |
| Water Front Type | Waterfront |
About #106 -20 Salt Dock Rd, Parry Sound, Ontario
This For sale Property is located at #106 -20 Salt Dock Rd Single Family, in the City of Parry Sound. Nearby amenities include - Beach, Hospital, Marina, Schools Single Family has a total of 2 bedroom(s), and a total of 2 bath(s) . #106 -20 Salt Dock Rd has Forced air heating and Central air conditioning. This house features a Fireplace.
The Main level includes the Kitchen, Living Room, Primary Bedroom, Bathroom, Bedroom, Bathroom, Laundry Room, Foyer, Other, .
This Parry Sound
The Current price for the property located at #106 -20 Salt Dock Rd, Parry Sound is $749,900
Maintenance,
$495 MonthlyBuilding
| Bathroom Total | 2 |
| Bedrooms Above Ground | 2 |
| Bedrooms Total | 2 |
| Amenities | Storage - Locker |
| Cooling Type | Central Air Conditioning |
| Heating Fuel | Natural Gas |
| Heating Type | Forced Air |
Land
| Acreage | No |
| Land Amenities | Beach, Hospital, Marina, Schools |
Rooms
| Level | Type | Length | Width | Dimensions |
|---|---|---|---|---|
| Main Level | Kitchen | 3.07 m | 4.9 m | 3.07 m x 4.9 m |
| Main Level | Living Room | 6.71 m | 5.03 m | 6.71 m x 5.03 m |
| Main Level | Primary Bedroom | 3.73 m | 3.3 m | 3.73 m x 3.3 m |
| Main Level | Bathroom | 2.67 m | 1.45 m | 2.67 m x 1.45 m |
| Main Level | Bedroom | 3.17 m | 4.32 m | 3.17 m x 4.32 m |
| Main Level | Bathroom | 1.4 m | 2.29 m | 1.4 m x 2.29 m |
| Main Level | Laundry Room | 1.52 m | 2.64 m | 1.52 m x 2.64 m |
| Main Level | Foyer | 2.69 m | 5.74 m | 2.69 m x 5.74 m |
| Main Level | Other | 4.11 m | 3.56 m | 4.11 m x 3.56 m |
https://www.realtor.ca/real-estate/26434320/106-20-salt-dock-rd-parry-sound
Interested?
Get More info About:#106 -20 Salt Dock Rd Parry Sound, Mls# X8013186
