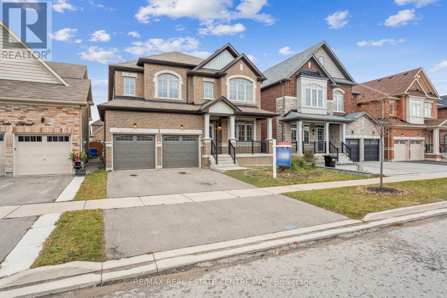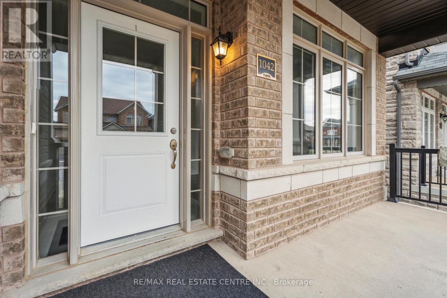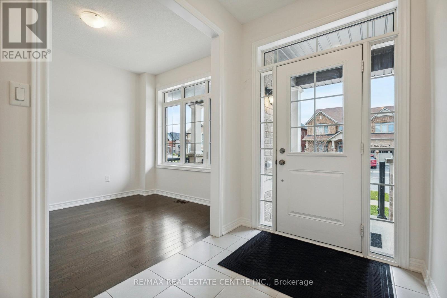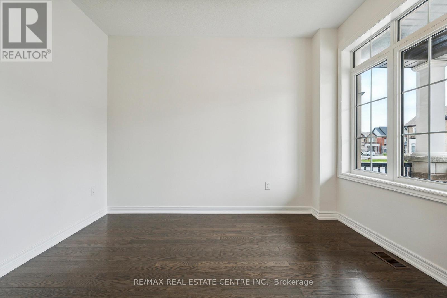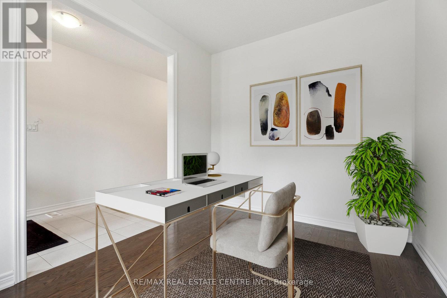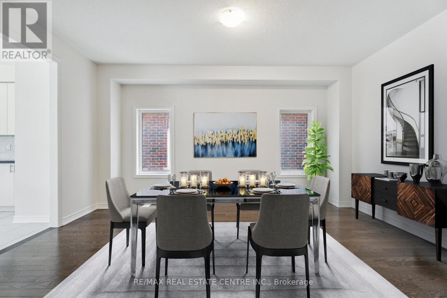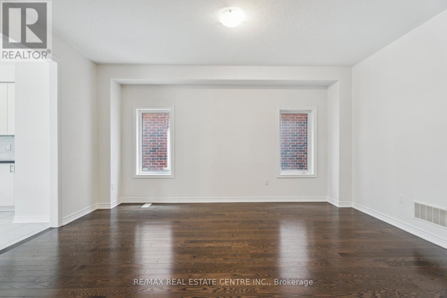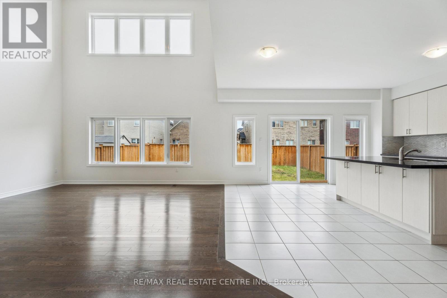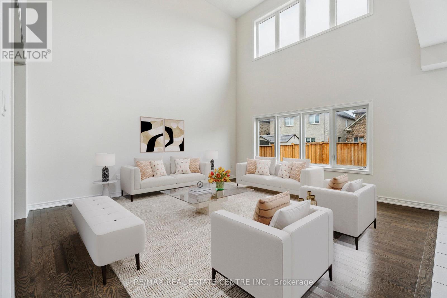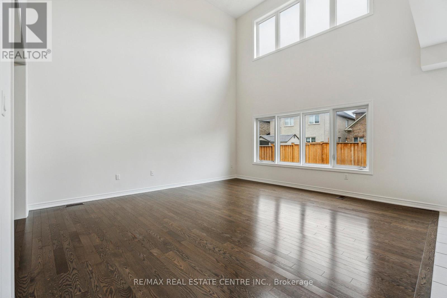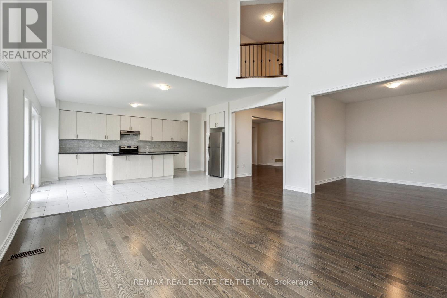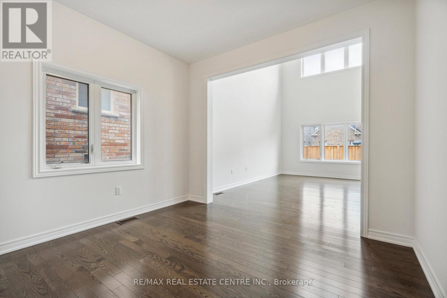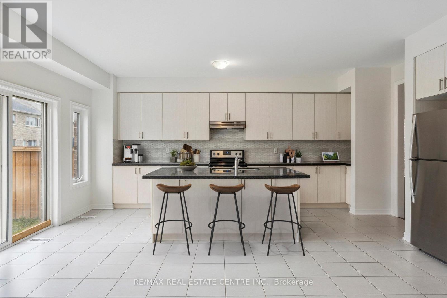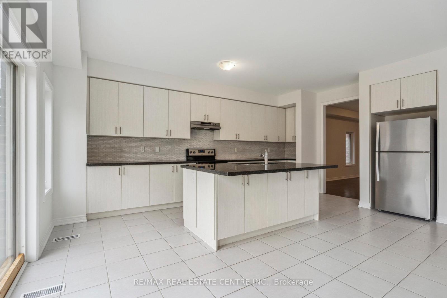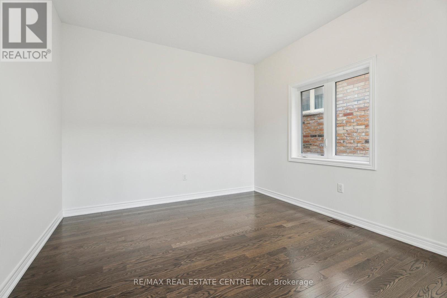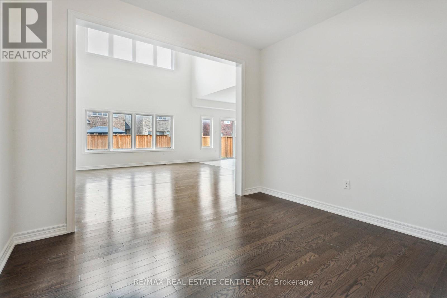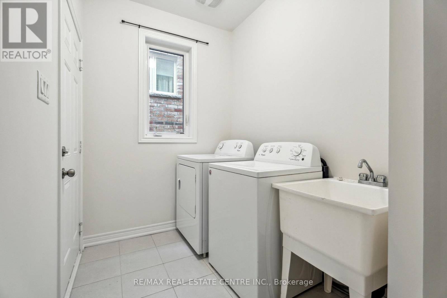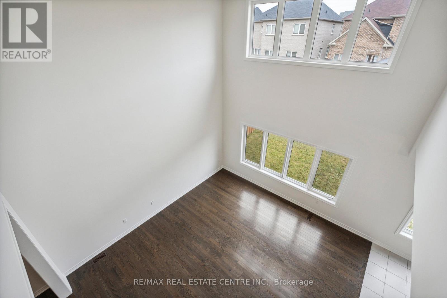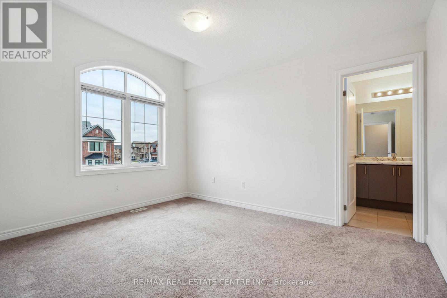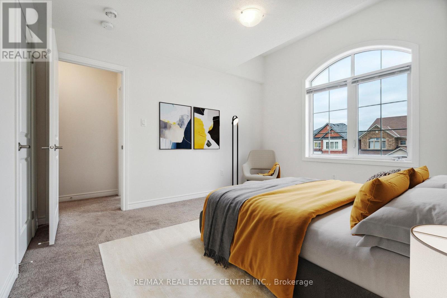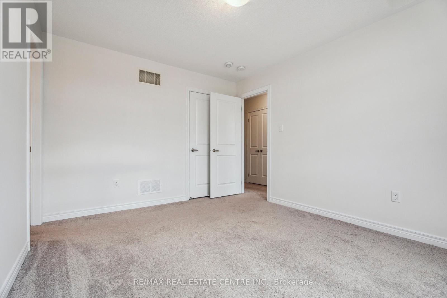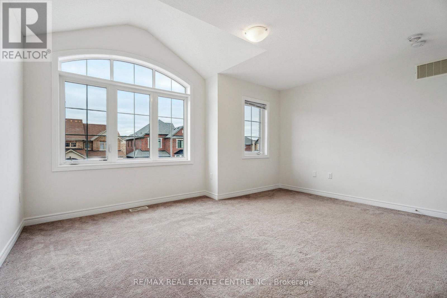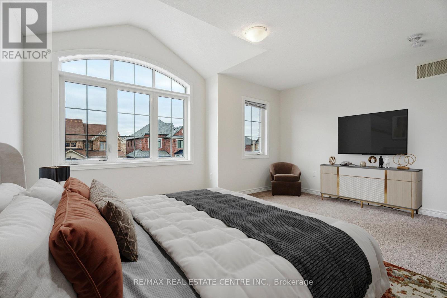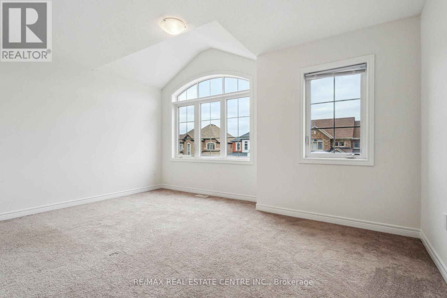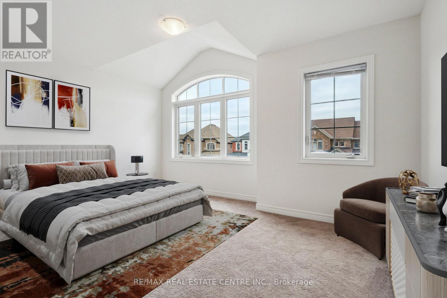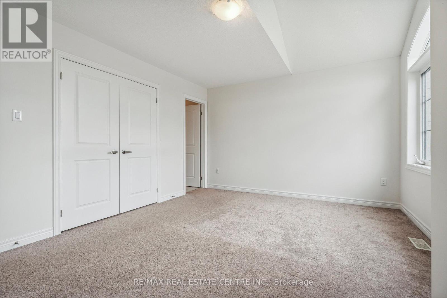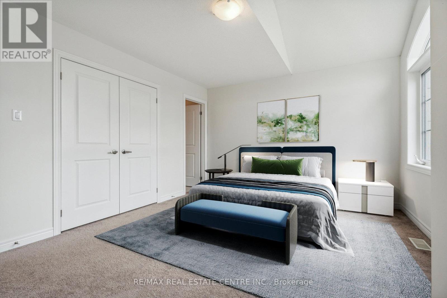1042 Cole St Innisfil, Ontario L9S 0J9
MLS# N8147814 - Buy this house, and I'll buy Yours*
$1,350,000
Discover the perfect blend of style and practicality in this stunning 4-bedroom home. Inviting main floor with a den, formal dining room, spacious kitchen, great room with cathedral ceilings and toy/games room. Main floor laundry room and walk-out to fully fenced yard. Upper level features a luxurious primary bedroom with his and hers walk-in closets and 4 piece ensuite with soaker tub. Second bedroom with it's own 4 piece bathroom and third and fourth bedrooms sharing a jack and jill 4 piece bathroom ideal for family living. Some pictures have been virtually staged **** EXTRAS **** Spacious 3049 square feet of living space. Recently painted on the main and upper levels for a fresh, modern feel. Just a 3 min drive to the beach for endless summer fun! Clean well-maintained, and ready for you to move in! (id:51158)
Property Details
| MLS® Number | N8147814 |
| Property Type | Single Family |
| Community Name | Alcona |
| Parking Space Total | 4 |
About 1042 Cole St, Innisfil, Ontario
This For sale Property is located at 1042 Cole St is a Detached Single Family House set in the community of Alcona, in the City of Innisfil. This Detached Single Family has a total of 4 bedroom(s), and a total of 4 bath(s) . 1042 Cole St has Forced air heating and Central air conditioning. This house features a Fireplace.
The Second level includes the Primary Bedroom, Bedroom 2, Bedroom 3, Bedroom 4, The Main level includes the Kitchen, Great Room, Dining Room, Den, Playroom, .
This Innisfil House's exterior is finished with Brick. Also included on the property is a Attached Garage
The Current price for the property located at 1042 Cole St, Innisfil is $1,350,000 and was listed on MLS on :2024-04-03 02:50:22
Building
| Bathroom Total | 4 |
| Bedrooms Above Ground | 4 |
| Bedrooms Total | 4 |
| Basement Type | Full |
| Construction Style Attachment | Detached |
| Cooling Type | Central Air Conditioning |
| Exterior Finish | Brick |
| Heating Fuel | Natural Gas |
| Heating Type | Forced Air |
| Stories Total | 2 |
| Type | House |
Parking
| Attached Garage |
Land
| Acreage | No |
| Size Irregular | 41.99 X 114.83 Ft |
| Size Total Text | 41.99 X 114.83 Ft |
Rooms
| Level | Type | Length | Width | Dimensions |
|---|---|---|---|---|
| Second Level | Primary Bedroom | 5 m | 4.6 m | 5 m x 4.6 m |
| Second Level | Bedroom 2 | 4.65 m | 3.66 m | 4.65 m x 3.66 m |
| Second Level | Bedroom 3 | 3.2 m | 3.86 m | 3.2 m x 3.86 m |
| Second Level | Bedroom 4 | 3.56 m | 4.42 m | 3.56 m x 4.42 m |
| Main Level | Kitchen | 4.95 m | 5.18 m | 4.95 m x 5.18 m |
| Main Level | Great Room | 4.78 m | 5.18 m | 4.78 m x 5.18 m |
| Main Level | Dining Room | 3.66 m | 4.88 m | 3.66 m x 4.88 m |
| Main Level | Den | 2.74 m | 3.35 m | 2.74 m x 3.35 m |
| Main Level | Playroom | 3.35 m | 3.35 m | 3.35 m x 3.35 m |
https://www.realtor.ca/real-estate/26631425/1042-cole-st-innisfil-alcona
Interested?
Get More info About:1042 Cole St Innisfil, Mls# N8147814
