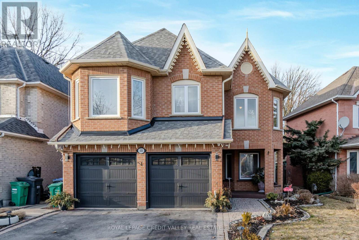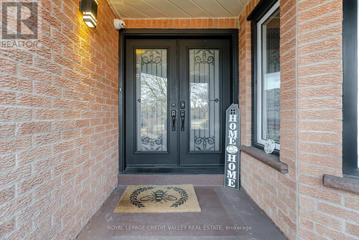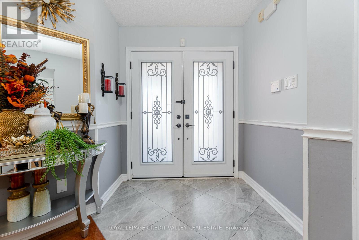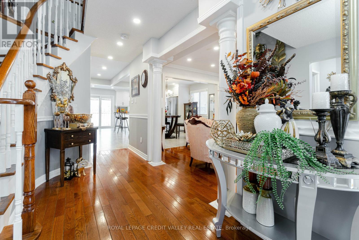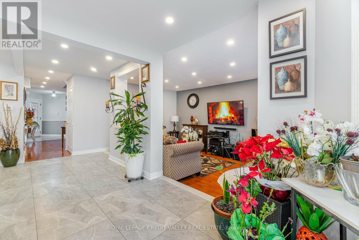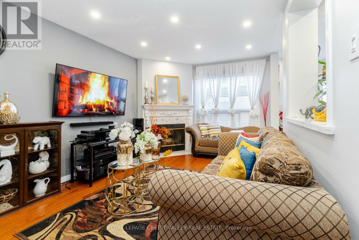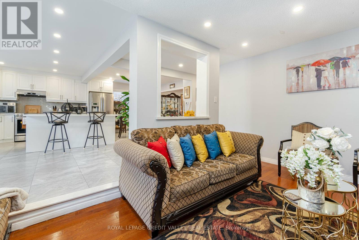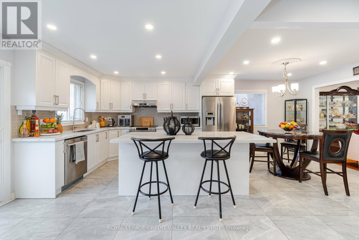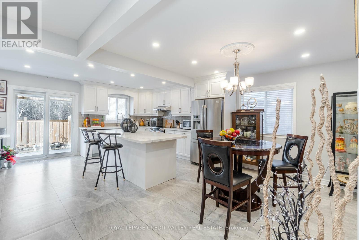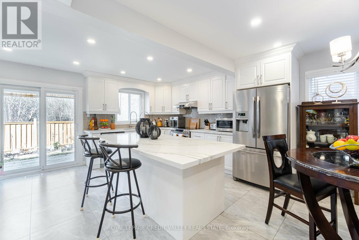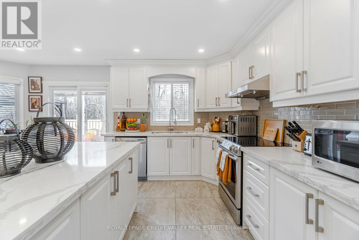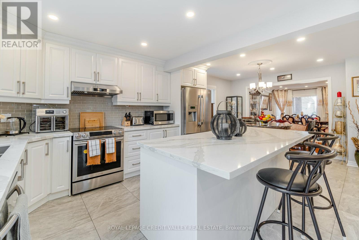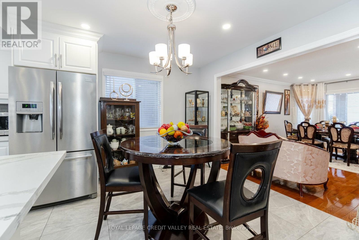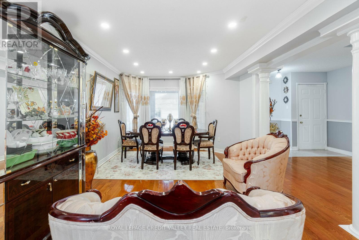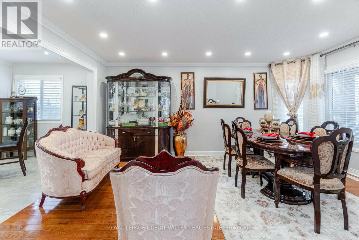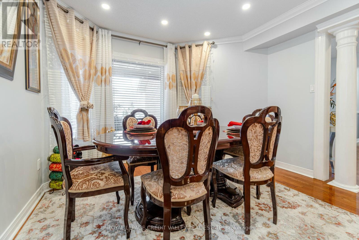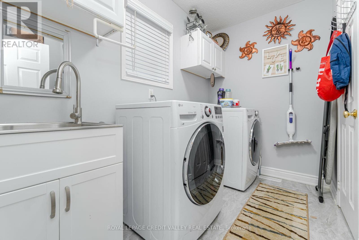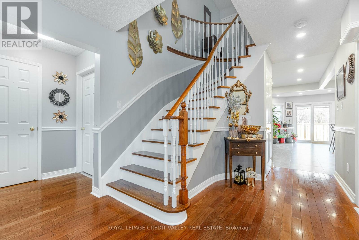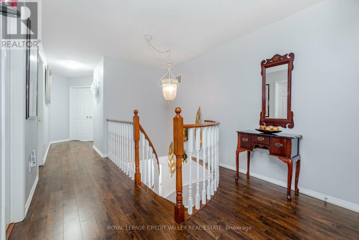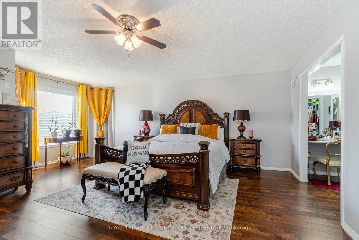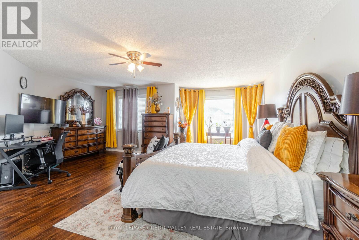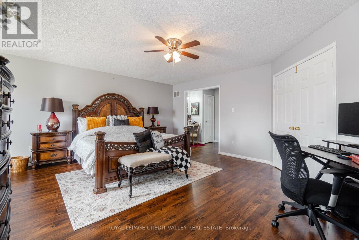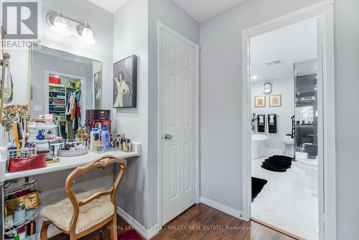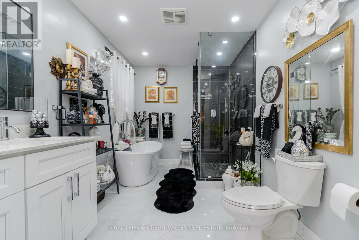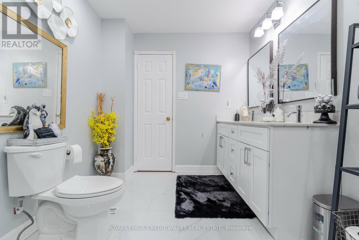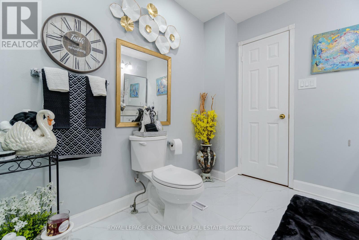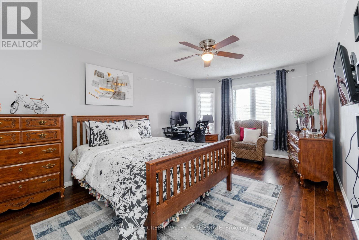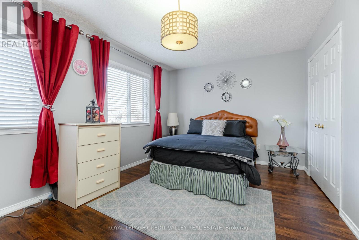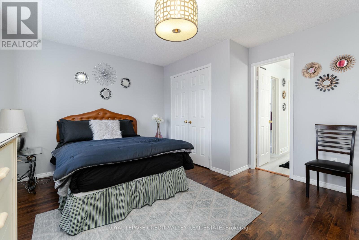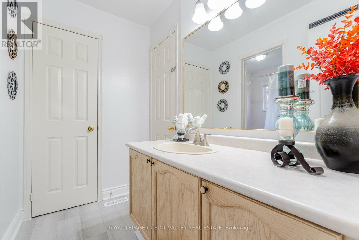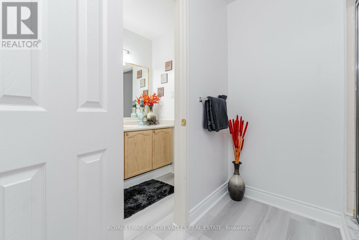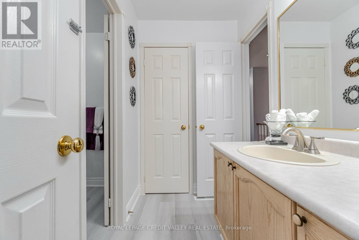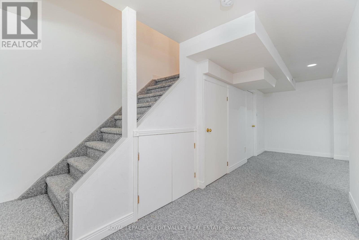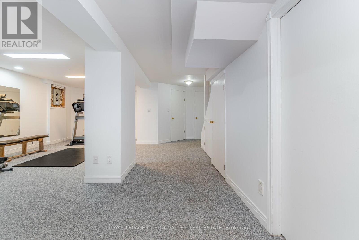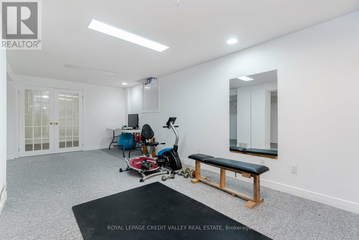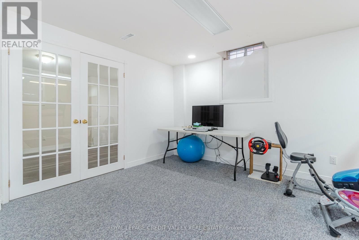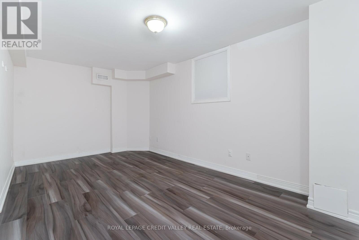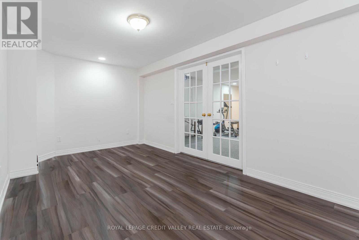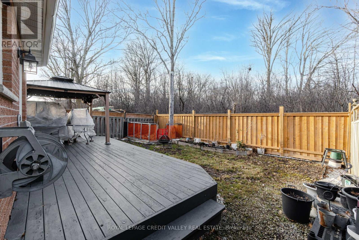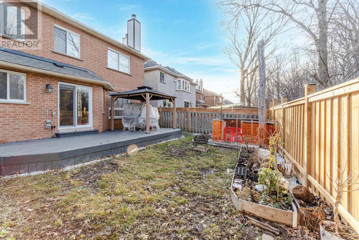103 Vivians Cres Brampton, Ontario L6Y 4V4
MLS# W8090912 - Buy this house, and I'll buy Yours*
$1,469,900
Absolutely Stunning!! 4+2 Bedrooms Detached Home, In A Very Desirable Location, Close To The Mississauga Border. Potential For Legal Basement Apartment, Beautiful Deck Oversees Ravine Backyard, No Homes Behind. New Open Concept Kitchen, With Huge Breakfast Island, Family Room With Gas Fireplace, Huge Living And Dining Area, Double Door Entrance With Grand Foyer, Main Floor Laundry Room. Huge Primary Bedroom With Newly Renovated Ensuite, And Double Door Entry, Second Primary With Ensuite, No Carpet On The Main and Upper Level, Pot Lights On Main And Basement, Newer Roof, Garage Entry, And Much, Much More.. **** EXTRAS **** Close To All Amenities, Schools, Plaza, Minutes To HWY 401 & 407. Potential For A Legal Basement Apartment. (id:51158)
Property Details
| MLS® Number | W8090912 |
| Property Type | Single Family |
| Community Name | Fletcher's West |
| Parking Space Total | 6 |
About 103 Vivians Cres, Brampton, Ontario
This For sale Property is located at 103 Vivians Cres is a Detached Single Family House set in the community of Fletcher's West, in the City of Brampton. This Detached Single Family has a total of 6 bedroom(s), and a total of 3 bath(s) . 103 Vivians Cres has Forced air heating and Central air conditioning. This house features a Fireplace.
The Second level includes the Primary Bedroom, Bedroom 4, Bedroom 2, Bedroom 3, The Basement includes the Recreational, Games Room, The Main level includes the Living Room, Dining Room, Kitchen, Eating Area, Family Room, The Basement is Finished.
This Brampton House's exterior is finished with Brick. Also included on the property is a Attached Garage
The Current price for the property located at 103 Vivians Cres, Brampton is $1,469,900 and was listed on MLS on :2024-04-24 23:27:53
Building
| Bathroom Total | 3 |
| Bedrooms Above Ground | 4 |
| Bedrooms Below Ground | 2 |
| Bedrooms Total | 6 |
| Basement Development | Finished |
| Basement Type | N/a (finished) |
| Construction Style Attachment | Detached |
| Cooling Type | Central Air Conditioning |
| Exterior Finish | Brick |
| Fireplace Present | Yes |
| Heating Fuel | Natural Gas |
| Heating Type | Forced Air |
| Stories Total | 2 |
| Type | House |
Parking
| Attached Garage |
Land
| Acreage | No |
| Size Irregular | 42.65 X 105.15 Ft |
| Size Total Text | 42.65 X 105.15 Ft |
Rooms
| Level | Type | Length | Width | Dimensions |
|---|---|---|---|---|
| Second Level | Primary Bedroom | 5.86 m | 5.86 m x Measurements not available | |
| Second Level | Bedroom 4 | 3.94 m | 4.31 m | 3.94 m x 4.31 m |
| Second Level | Bedroom 2 | 5.48 m | 3.35 m | 5.48 m x 3.35 m |
| Second Level | Bedroom 3 | 3.94 m | 4.59 m | 3.94 m x 4.59 m |
| Basement | Recreational, Games Room | 8.37 m | 2.99 m | 8.37 m x 2.99 m |
| Main Level | Living Room | 5.02 m | 3.5 m | 5.02 m x 3.5 m |
| Main Level | Dining Room | 3.48 m | 3.48 m x Measurements not available | |
| Main Level | Kitchen | 6.52 m | 5.4 m | 6.52 m x 5.4 m |
| Main Level | Eating Area | 5.4 m | 5.4 m x Measurements not available | |
| Main Level | Family Room | 5.2 m | 3.32 m | 5.2 m x 3.32 m |
https://www.realtor.ca/real-estate/26548572/103-vivians-cres-brampton-fletchers-west
Interested?
Get More info About:103 Vivians Cres Brampton, Mls# W8090912
