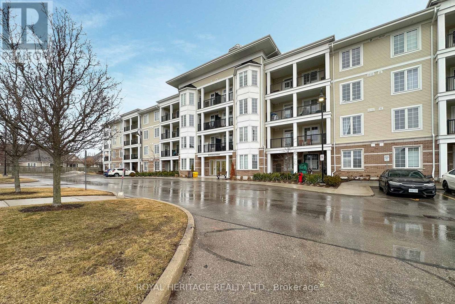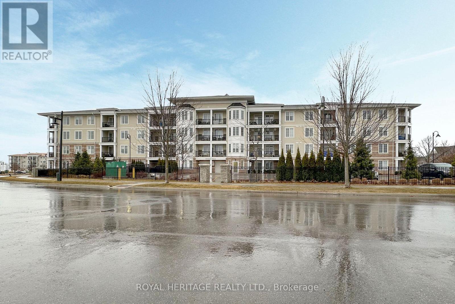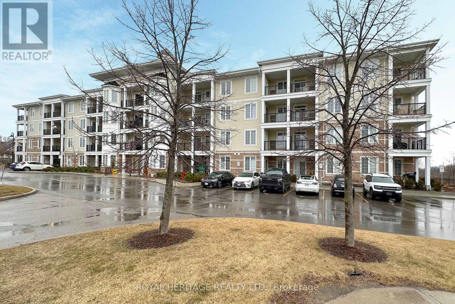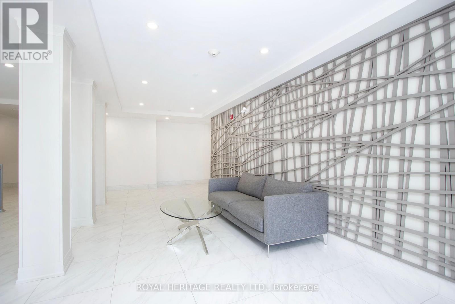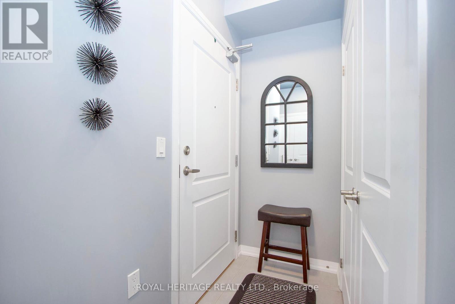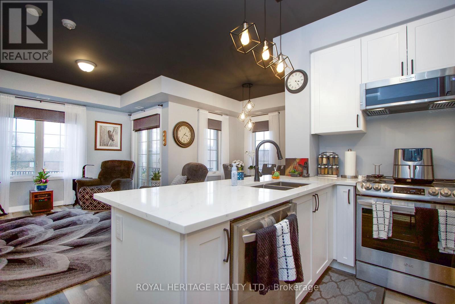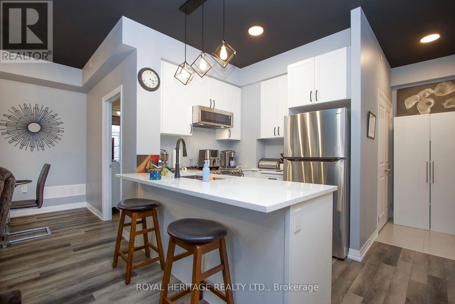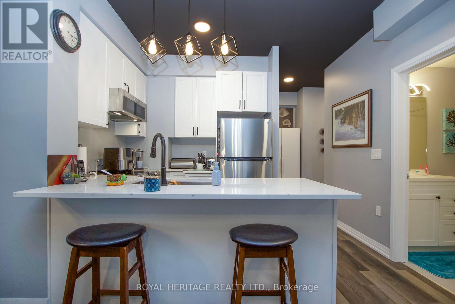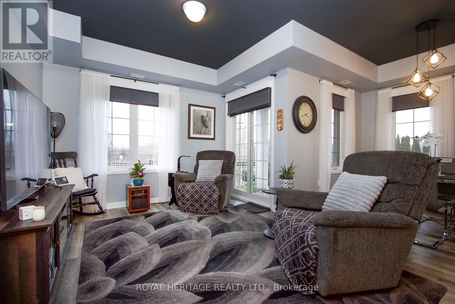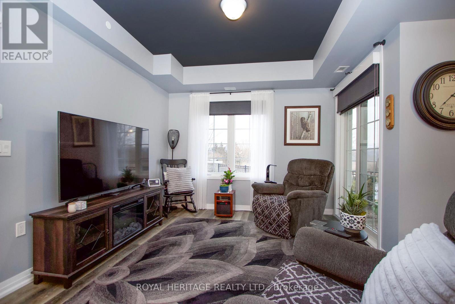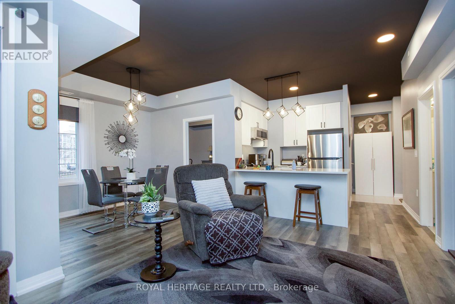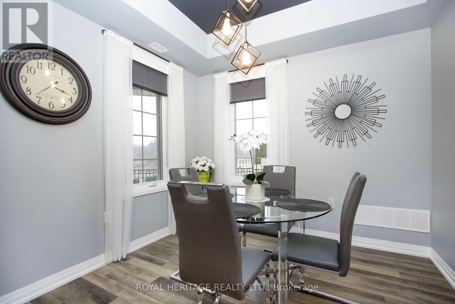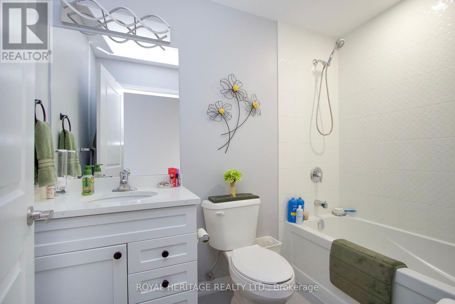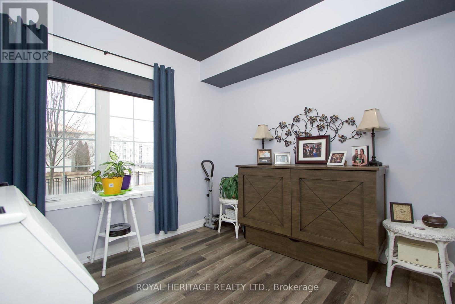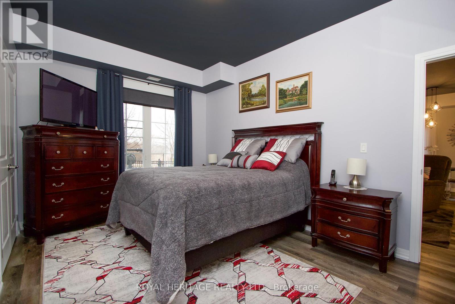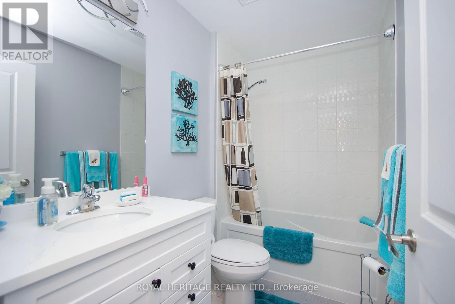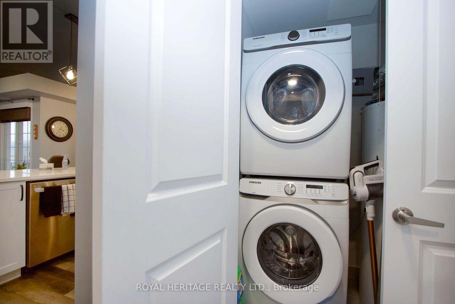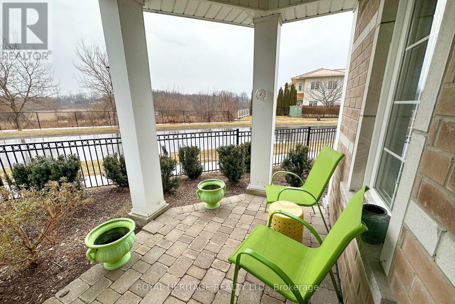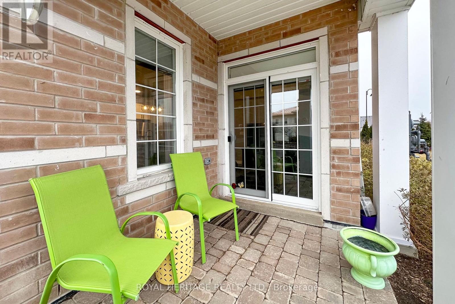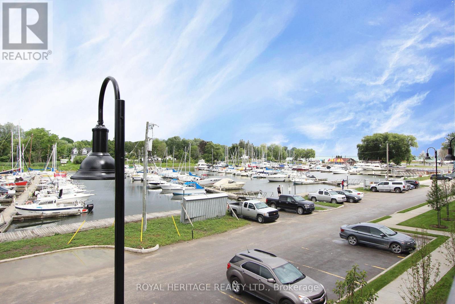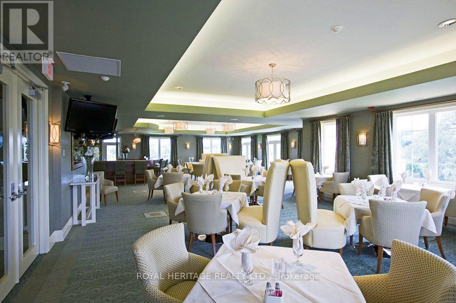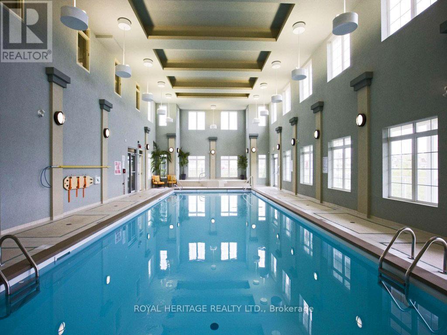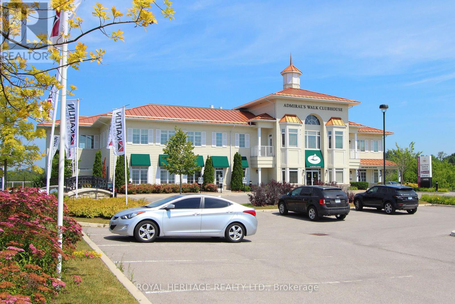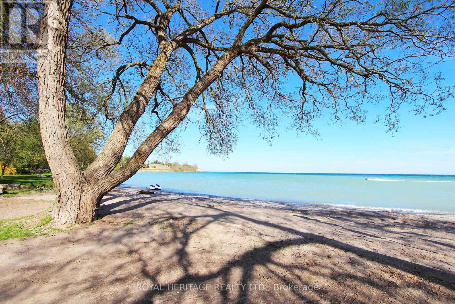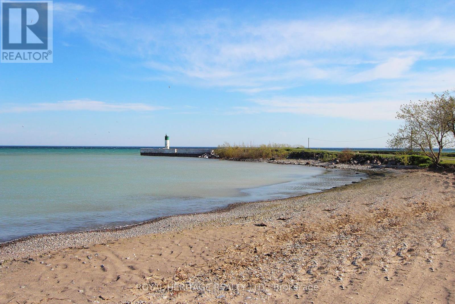#103 -65 Shipway Ave Clarington, Ontario L1B 0W2
MLS# E8104366 - Buy this house, and I'll buy Yours*
$649,900Maintenance,
$610.98 Monthly
Maintenance,
$610.98 MonthlyLocated In The Waterfront Community Of Port Of Newcastle. Over 1000 Sq. Ft. This Sought After Ground Floor Unit Features: 2 Bdrms, 2 (4 Piece) Baths. End Unit Means Lots of Windows Making for a Bright and Airy Home. Open Concept Living Area Perfect For Entertaining. Bright Kitchen With Stainless Steel Appliances & Breakfast Bar. All Tastefully Done With Modern Finishes & Neutral Decor. Just Steps To All Amenities Including Admiral's Clubhouse With Indoor Pool, Gym, Party Room, Etc. Underground Parking Spot And Locker. Close to 401 Shows to Perfection, Move Right In. **** EXTRAS **** Underground Parking Spot And Storage Locker- (id:51158)
Property Details
| MLS® Number | E8104366 |
| Property Type | Single Family |
| Community Name | Newcastle |
| Amenities Near By | Marina |
| Parking Space Total | 1 |
About #103 -65 Shipway Ave, Clarington, Ontario
This For sale Property is located at #103 -65 Shipway Ave Single Family Apartment set in the community of Newcastle, in the City of Clarington. Nearby amenities include - Marina Single Family has a total of 2 bedroom(s), and a total of 2 bath(s) . #103 -65 Shipway Ave has Forced air heating and Central air conditioning. This house features a Fireplace.
The Ground level includes the Living Room, Dining Room, Kitchen, Primary Bedroom, Bedroom 2, Foyer, .
This Clarington Apartment's exterior is finished with Brick, Vinyl siding. Also included on the property is a Visitor Parking
The Current price for the property located at #103 -65 Shipway Ave, Clarington is $649,900
Maintenance,
$610.98 MonthlyBuilding
| Bathroom Total | 2 |
| Bedrooms Above Ground | 2 |
| Bedrooms Total | 2 |
| Amenities | Storage - Locker, Visitor Parking |
| Cooling Type | Central Air Conditioning |
| Exterior Finish | Brick, Vinyl Siding |
| Heating Fuel | Natural Gas |
| Heating Type | Forced Air |
| Type | Apartment |
Parking
| Visitor Parking |
Land
| Acreage | No |
| Land Amenities | Marina |
Rooms
| Level | Type | Length | Width | Dimensions |
|---|---|---|---|---|
| Ground Level | Living Room | 4.8 m | 3.36 m | 4.8 m x 3.36 m |
| Ground Level | Dining Room | 3.04 m | 2.7 m | 3.04 m x 2.7 m |
| Ground Level | Kitchen | 2.91 m | 2.72 m | 2.91 m x 2.72 m |
| Ground Level | Primary Bedroom | 4.75 m | 3.23 m | 4.75 m x 3.23 m |
| Ground Level | Bedroom 2 | 3.37 m | 2.97 m | 3.37 m x 2.97 m |
| Ground Level | Foyer | 3.23 m | 1.55 m | 3.23 m x 1.55 m |
https://www.realtor.ca/real-estate/26568442/103-65-shipway-ave-clarington-newcastle
Interested?
Get More info About:#103 -65 Shipway Ave Clarington, Mls# E8104366
