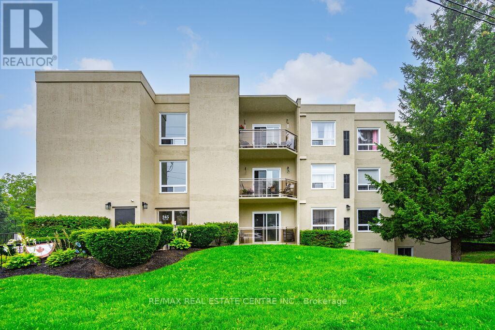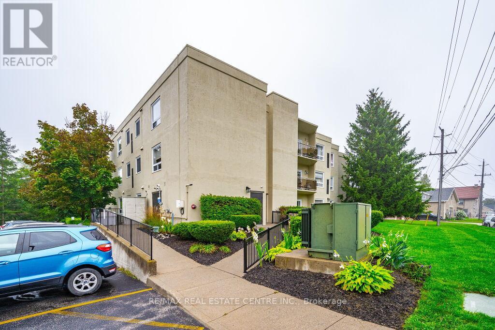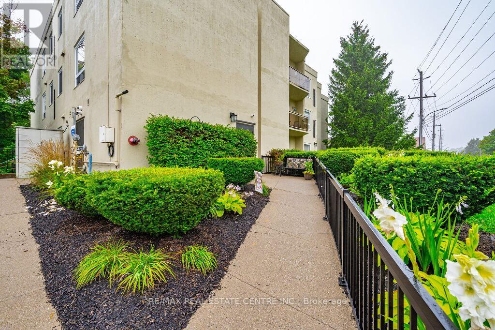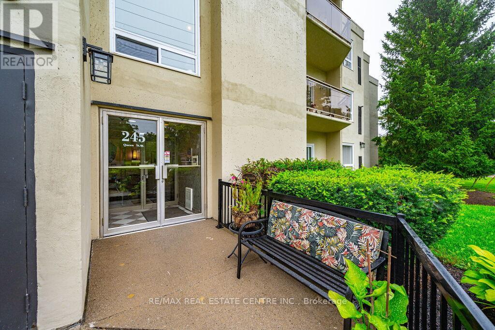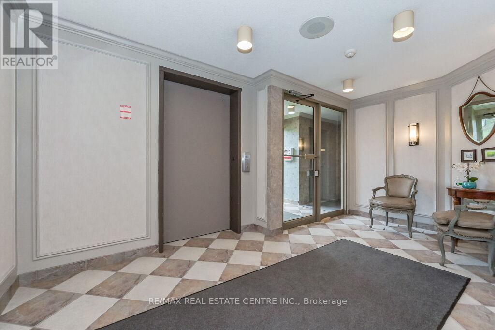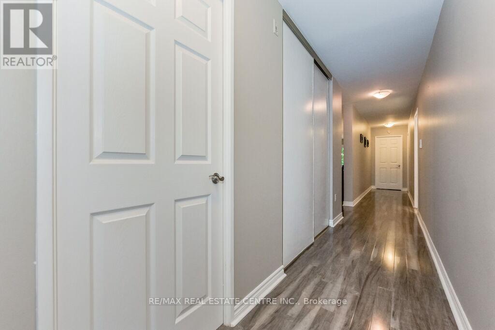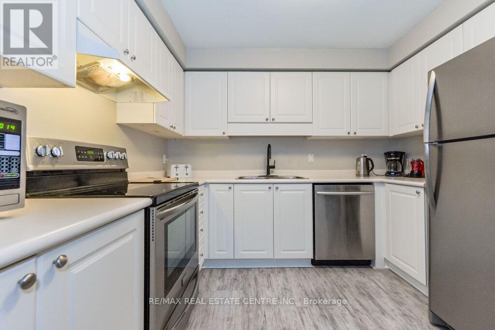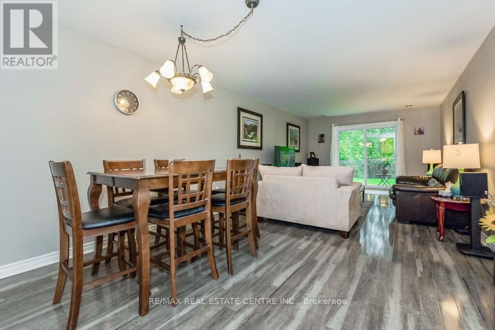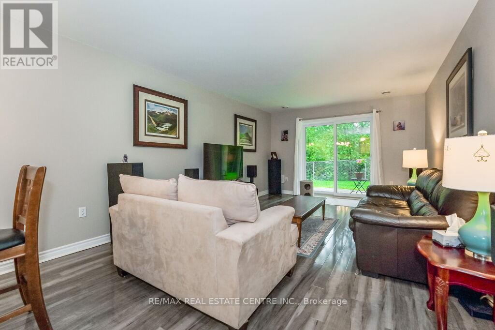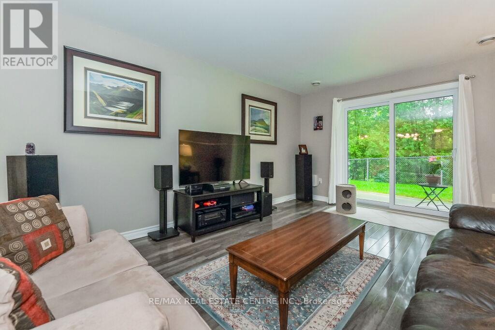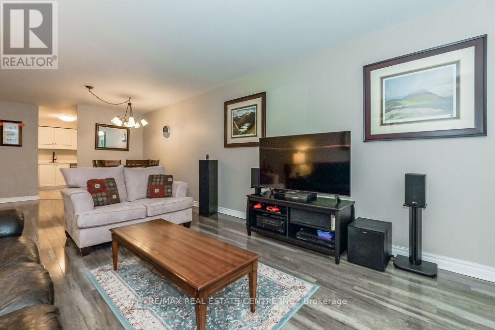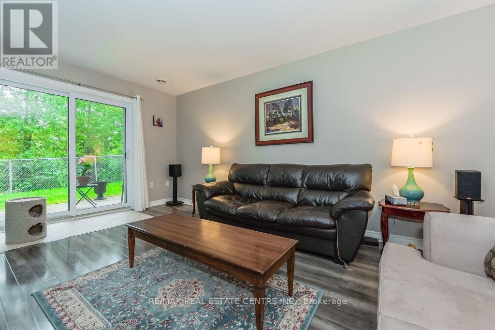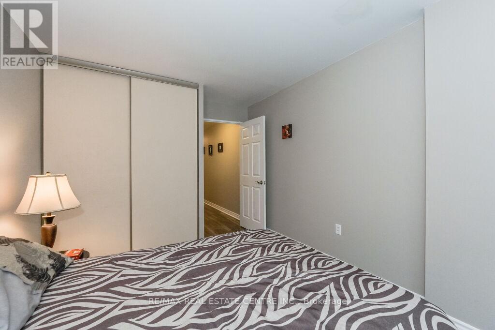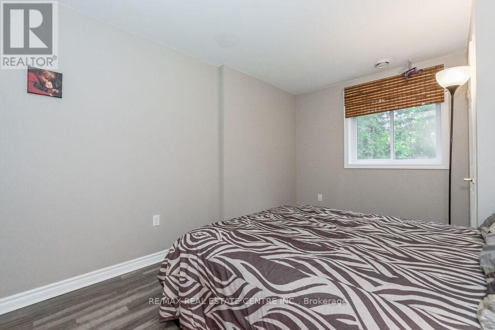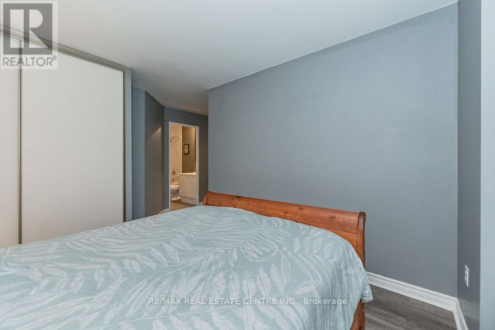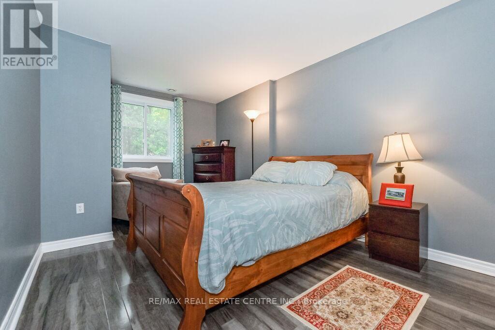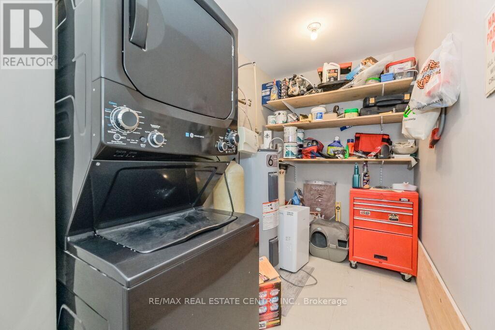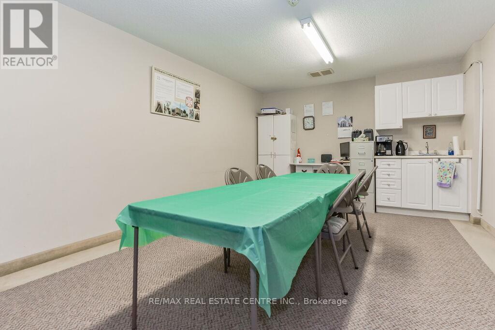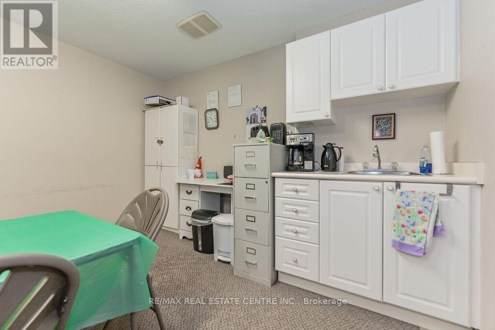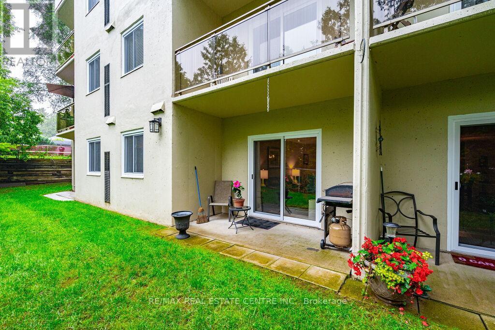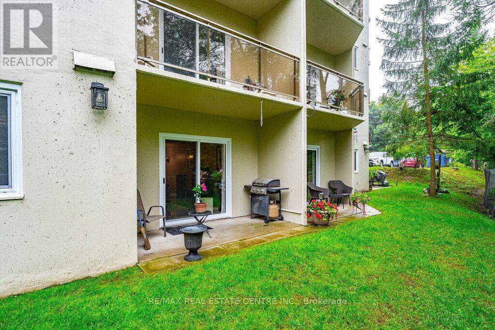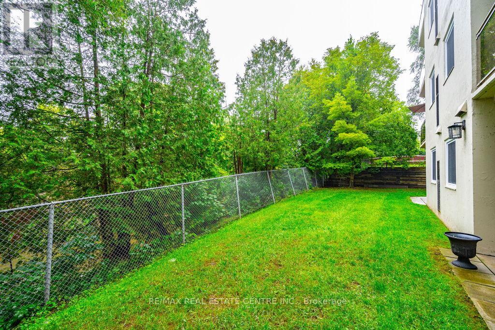#103 -245 Queen St W Centre Wellington, Ontario N1M 3R6
MLS# X8109246 - Buy this house, and I'll buy Yours*
$579,999Maintenance,
$534.83 Monthly
Maintenance,
$534.83 MonthlyRare opportunity... Large condo on the Grand River on a quiet dead end street.. Main floor unit with a walkout to green space, and the river just below. 2 Bedrooms and 2 full baths. Many updates throughout... Windows and Sliding Doors (2022), Water Heater (2021), Flooring, Bathrooms and Appliances all updated within the last 5 years. Guaranteed parking spot. Clean, quiet and well cared for building. Feels like you are out in the country, with a quaint downtown and access to amenities. Shopping, dining, banking and medical all within a short walk or drive. Fergus has everything! **** EXTRAS **** 1 Assigned Parking Spot, BBQs Allowed, Party Room, Ground Level Balcony (id:51158)
Property Details
| MLS® Number | X8109246 |
| Property Type | Single Family |
| Community Name | Fergus |
| Features | Balcony |
| Parking Space Total | 1 |
About #103 -245 Queen St W, Centre Wellington, Ontario
This For sale Property is located at #103 -245 Queen St W Single Family Apartment set in the community of Fergus, in the City of Centre Wellington Single Family has a total of 2 bedroom(s), and a total of 2 bath(s) . #103 -245 Queen St W has Forced air heating and Central air conditioning. This house features a Fireplace.
The Main level includes the Dining Room, Living Room, Kitchen, Primary Bedroom, Bathroom, Bedroom 2, Bathroom, Utility Room, Foyer, .
This Centre Wellington Apartment's exterior is finished with Concrete
The Current price for the property located at #103 -245 Queen St W, Centre Wellington is $579,999
Maintenance,
$534.83 MonthlyBuilding
| Bathroom Total | 2 |
| Bedrooms Above Ground | 2 |
| Bedrooms Total | 2 |
| Cooling Type | Central Air Conditioning |
| Exterior Finish | Concrete |
| Heating Fuel | Natural Gas |
| Heating Type | Forced Air |
| Type | Apartment |
Land
| Acreage | No |
Rooms
| Level | Type | Length | Width | Dimensions |
|---|---|---|---|---|
| Main Level | Dining Room | 3.61 m | 2.82 m | 3.61 m x 2.82 m |
| Main Level | Living Room | 5.18 m | 3.61 m | 5.18 m x 3.61 m |
| Main Level | Kitchen | 3.66 m | 3.61 m | 3.66 m x 3.61 m |
| Main Level | Primary Bedroom | 4.57 m | 3 m | 4.57 m x 3 m |
| Main Level | Bathroom | 2.44 m | 1.5 m | 2.44 m x 1.5 m |
| Main Level | Bedroom 2 | 4.11 m | 2.92 m | 4.11 m x 2.92 m |
| Main Level | Bathroom | 2.41 m | 1.5 m | 2.41 m x 1.5 m |
| Main Level | Utility Room | 3.38 m | 1.7 m | 3.38 m x 1.7 m |
| Main Level | Foyer | 1.73 m | 1.52 m | 1.73 m x 1.52 m |
https://www.realtor.ca/real-estate/26575316/103-245-queen-st-w-centre-wellington-fergus
Interested?
Get More info About:#103 -245 Queen St W Centre Wellington, Mls# X8109246
