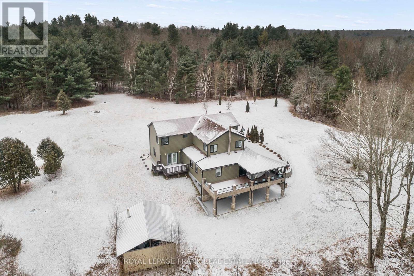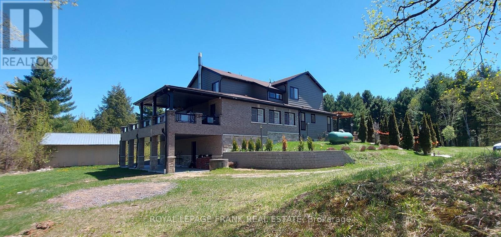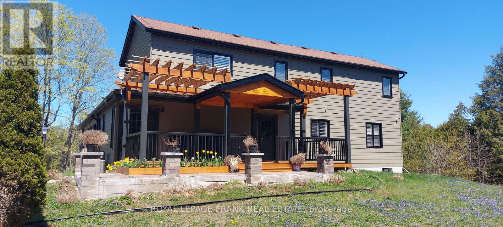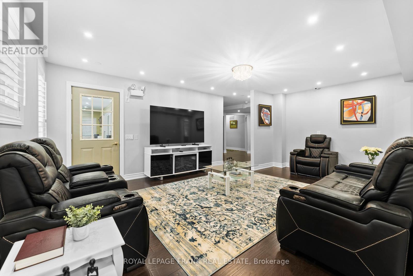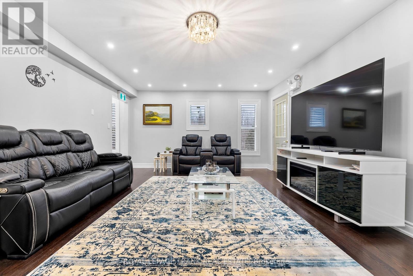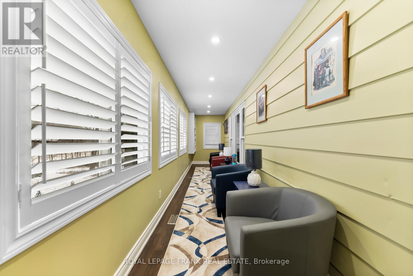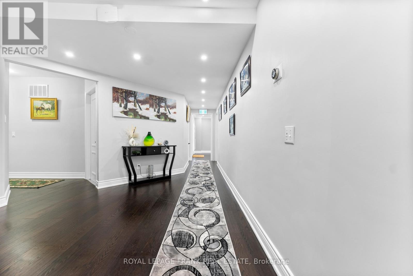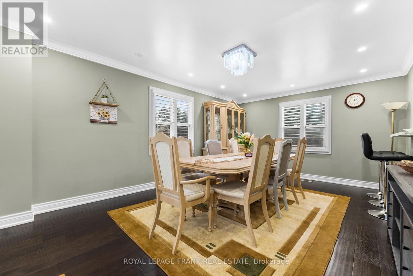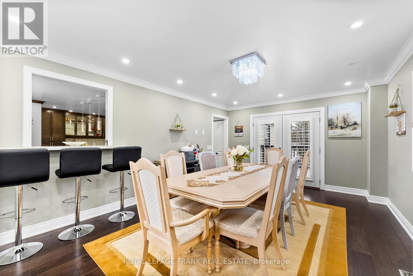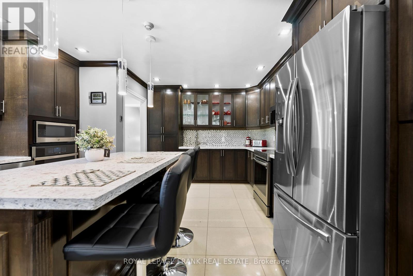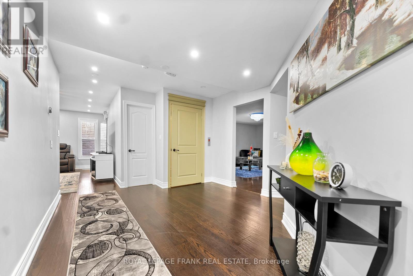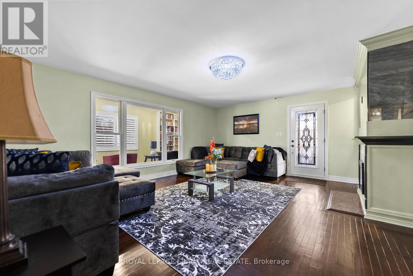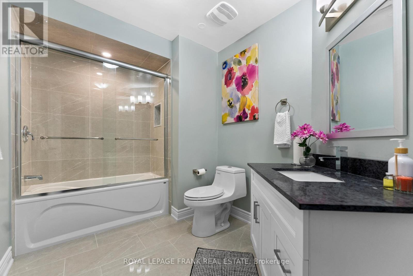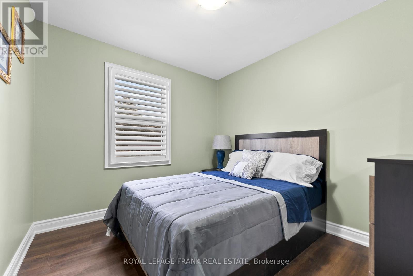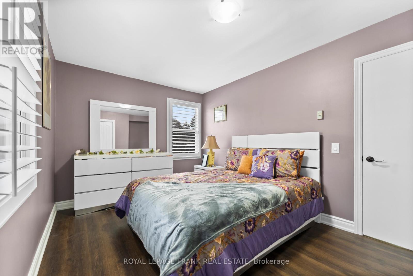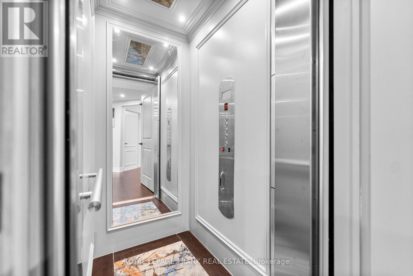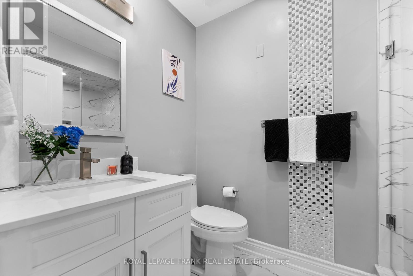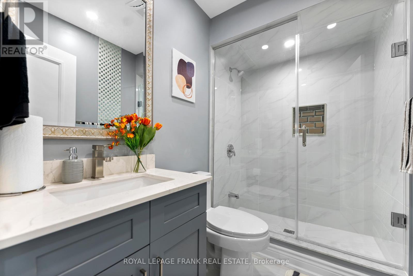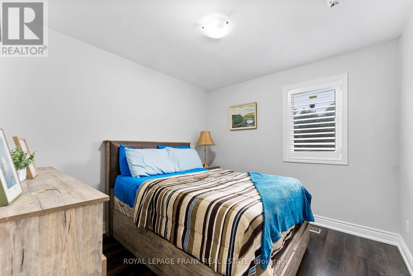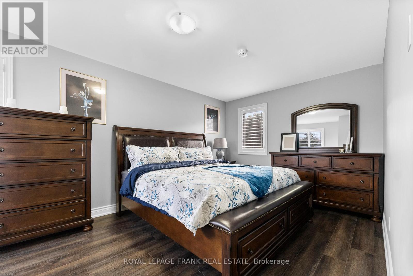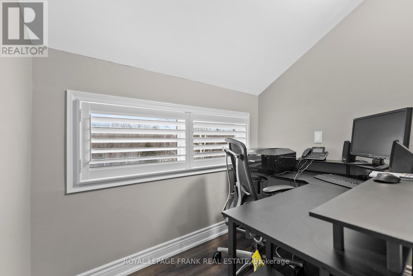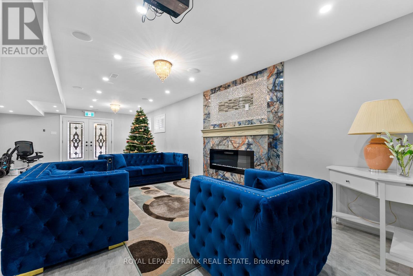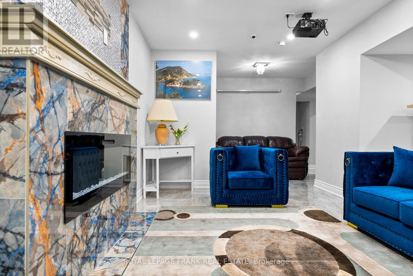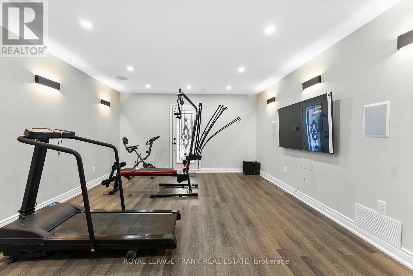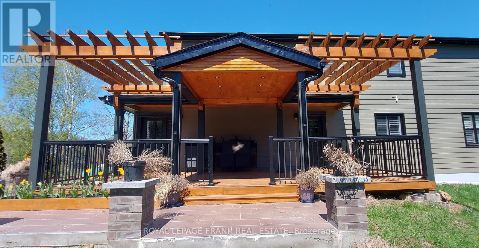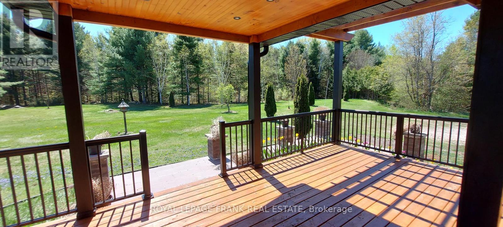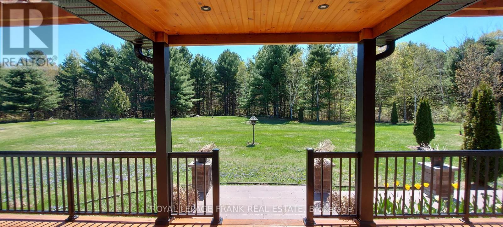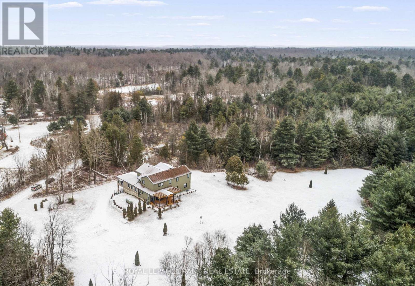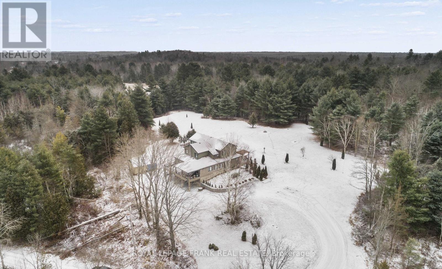1026 Halferty Rd North Frontenac, Ontario K0H 1B0
MLS# X7391542 - Buy this house, and I'll buy Yours*
$2,199,900
Spectacular professionally renovated 7,000 sq. ft. 10 bedroom, 5 bath home located on 13+ acres at end of dead end road! This pristine rurally zoned property has many permitted uses & would make an ideal group or retirement residence. It is also perfect for large or blended/extended families, or communal living environment. Features of this fine home incl: main level living rm, family rm with w/o to amazing 40' long balcony, perfect for entertaining. This level also has 2 bedrooms, reading rm, kitchen with island & serving station opposite dining rm with additional w/o to another private deck. Kitchen also has w/o to 3rd deck. A beautiful elevator accesses 3 levels. 2nd level features 6 bedrooms, 2 baths, 1 ensuite bath & office. Lower level has 2 bedrooms, laundry area, supplies rm with fridge & freezer, utility rm, approx. 840 sq.ft. rec rm & spacious gym rm, both of which have w/o to 40' x 12' patio. All windows have been upgraded & incl California shutters. **** EXTRAS **** 150+ interior/exterior pot lights, all flooring upgraded. All contents of this fine home are included, much of which are still in their original packaging. List of permitted uses, aerial & zoning maps, well & septic reports & survey avail. (id:51158)
Property Details
| MLS® Number | X7391542 |
| Property Type | Single Family |
| Parking Space Total | 10 |
About 1026 Halferty Rd, North Frontenac, Ontario
This For sale Property is located at 1026 Halferty Rd is a Detached Single Family House, in the City of North Frontenac. This Detached Single Family has a total of 10 bedroom(s), and a total of 5 bath(s) . 1026 Halferty Rd has Forced air heating and Central air conditioning. This house features a Fireplace.
The Second level includes the Bedroom, Bedroom, Office, The Lower level includes the Recreational, Games Room, Exercise Room, The Main level includes the Living Room, Family Room, Library, Kitchen, Dining Room, Bedroom, Bedroom, The Basement is Finished and features a Separate entrance, Walk out.
This North Frontenac House's exterior is finished with Aluminum siding, Brick
The Current price for the property located at 1026 Halferty Rd, North Frontenac is $2,199,900 and was listed on MLS on :2024-04-03 02:03:00
Building
| Bathroom Total | 5 |
| Bedrooms Above Ground | 8 |
| Bedrooms Below Ground | 2 |
| Bedrooms Total | 10 |
| Basement Development | Finished |
| Basement Features | Separate Entrance, Walk Out |
| Basement Type | N/a (finished) |
| Construction Style Attachment | Detached |
| Cooling Type | Central Air Conditioning |
| Exterior Finish | Aluminum Siding, Brick |
| Fireplace Present | Yes |
| Heating Fuel | Propane |
| Heating Type | Forced Air |
| Stories Total | 2 |
| Type | House |
Land
| Acreage | Yes |
| Sewer | Septic System |
| Size Irregular | 362.16 X 1029.4 Ft ; 362.16x223.58x250.86x689.61x656.55x1029 |
| Size Total Text | 362.16 X 1029.4 Ft ; 362.16x223.58x250.86x689.61x656.55x1029|10 - 24.99 Acres |
Rooms
| Level | Type | Length | Width | Dimensions |
|---|---|---|---|---|
| Second Level | Bedroom | 5.73 m | 3.08 m | 5.73 m x 3.08 m |
| Second Level | Bedroom | 4.35 m | 4.26 m | 4.35 m x 4.26 m |
| Second Level | Office | 2.16 m | 2.14 m | 2.16 m x 2.14 m |
| Lower Level | Recreational, Games Room | 11 m | 6.73 m | 11 m x 6.73 m |
| Lower Level | Exercise Room | 8.1 m | 4.2 m | 8.1 m x 4.2 m |
| Main Level | Living Room | 5.94 m | 4.32 m | 5.94 m x 4.32 m |
| Main Level | Family Room | 6.06 m | 5.85 m | 6.06 m x 5.85 m |
| Main Level | Library | 8.04 m | 1.68 m | 8.04 m x 1.68 m |
| Main Level | Kitchen | 6.03 m | 4.48 m | 6.03 m x 4.48 m |
| Main Level | Dining Room | 5.73 m | 3.87 m | 5.73 m x 3.87 m |
| Main Level | Bedroom | 4.73 m | 2.95 m | 4.73 m x 2.95 m |
| Main Level | Bedroom | 2.83 m | 2.47 m | 2.83 m x 2.47 m |
https://www.realtor.ca/real-estate/26403779/1026-halferty-rd-north-frontenac
Interested?
Get More info About:1026 Halferty Rd North Frontenac, Mls# X7391542
