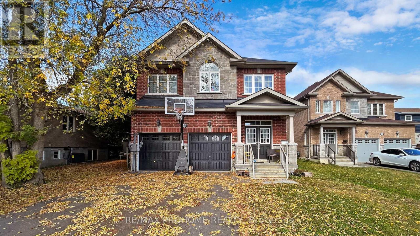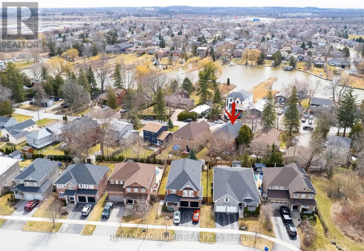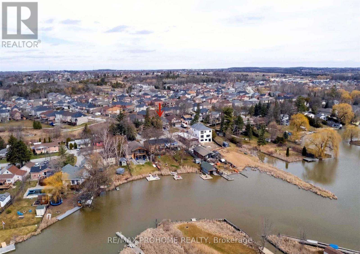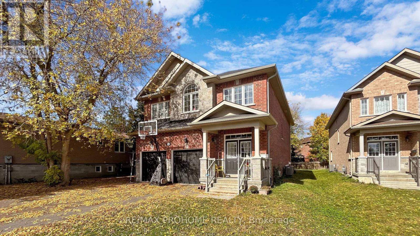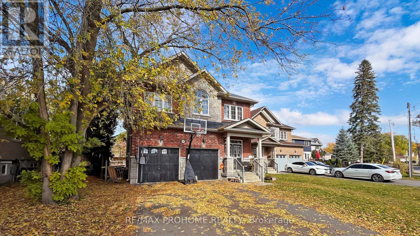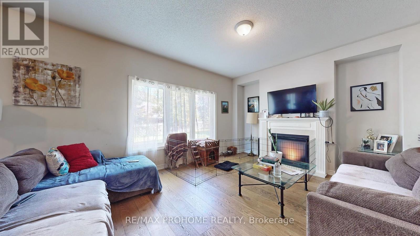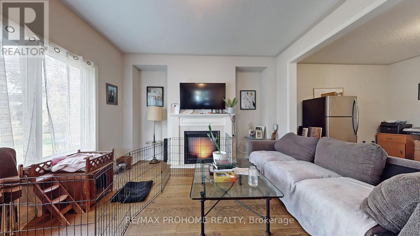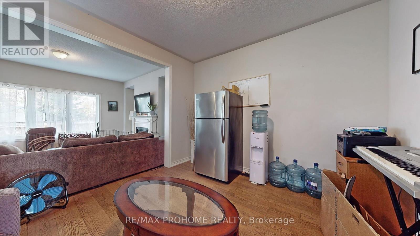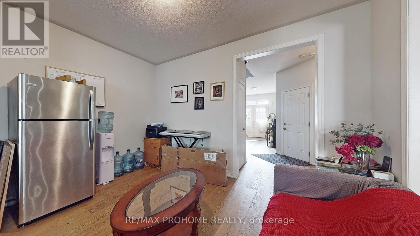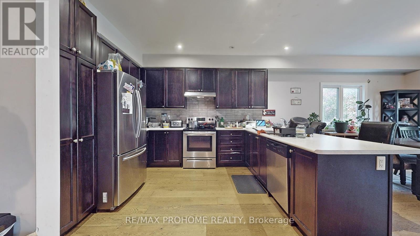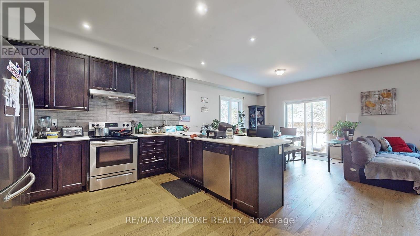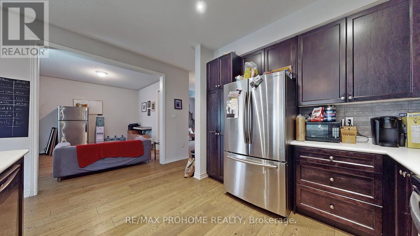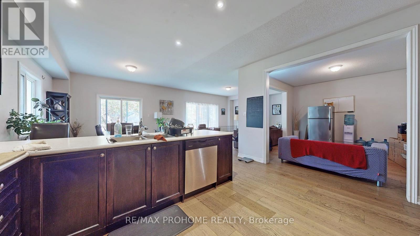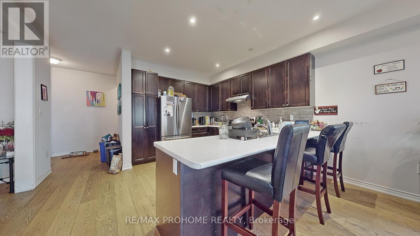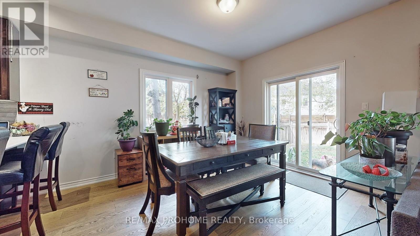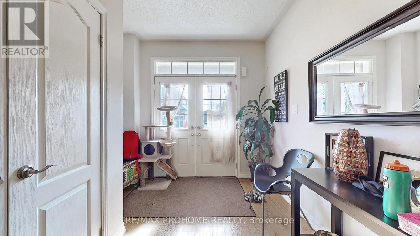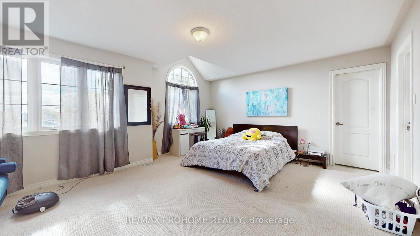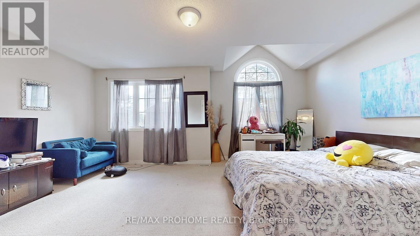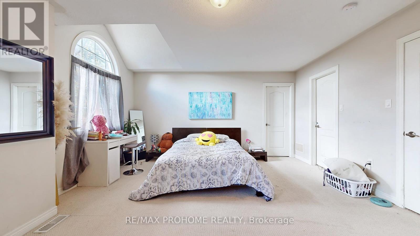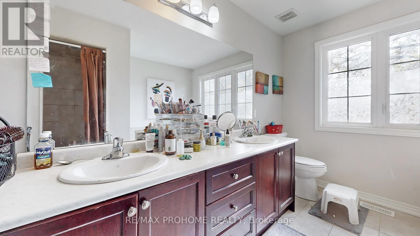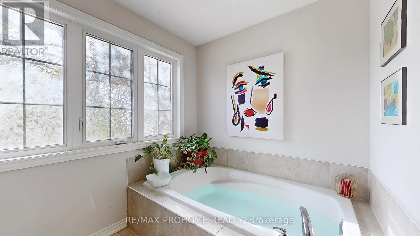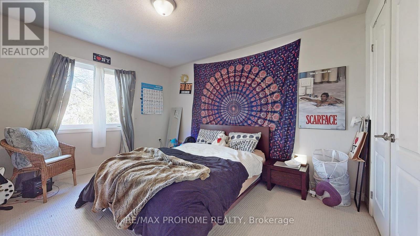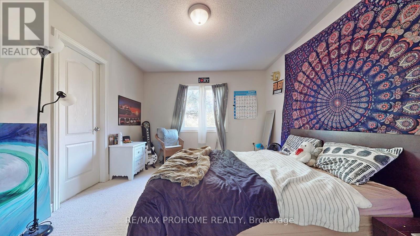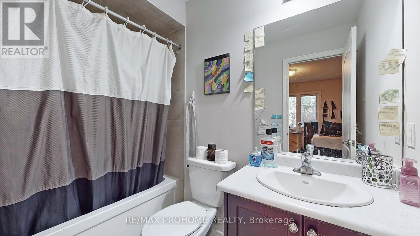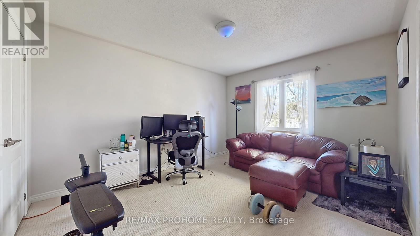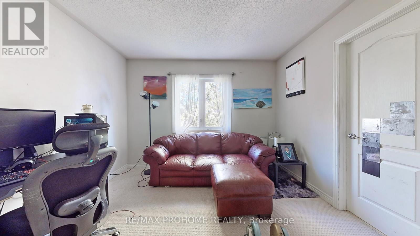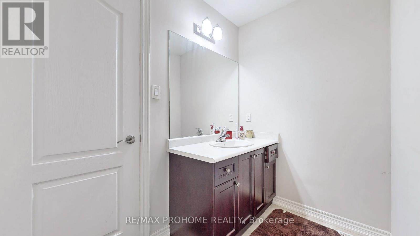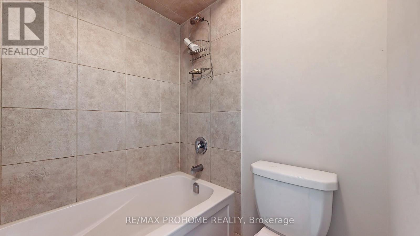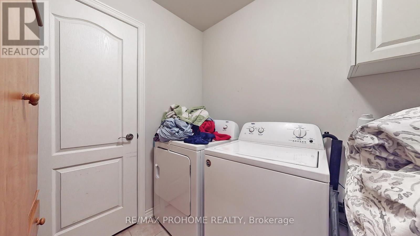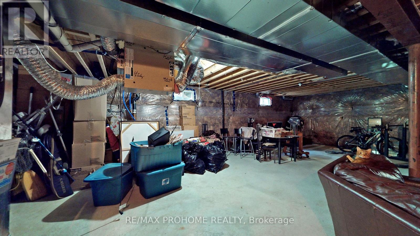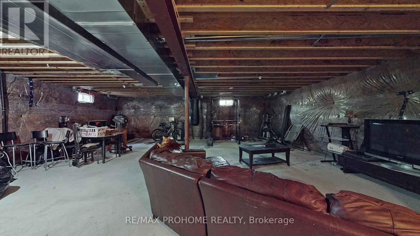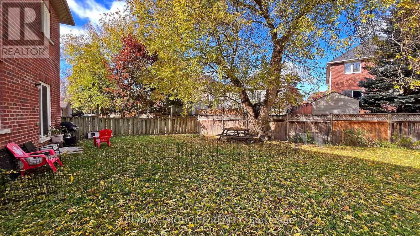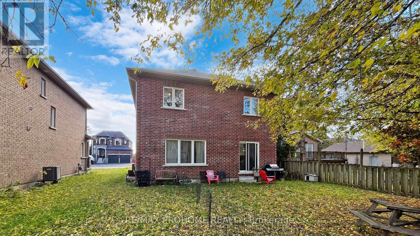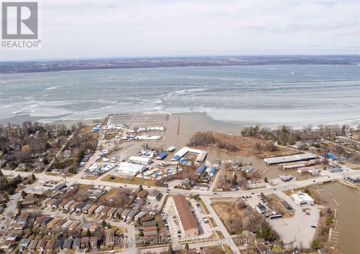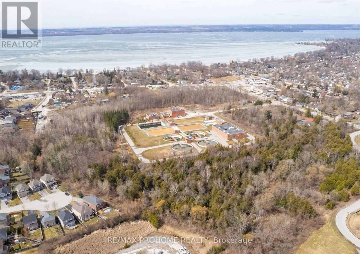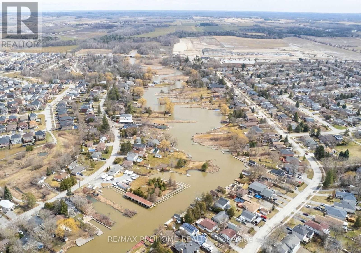102 Riveredge Dr Georgina, Ontario L4P 2P1
MLS# N8182692 - Buy this house, and I'll buy Yours*
$1,280,000
This impressive custom-designed 2-car garage detached home is a mere 6 years old and showcases an attractive 50-ft frontage along with over 2600+ sq ft above ground. It boasts 9' ceilings, high-quality hardwood flooring on the main floor, and a convenient 2nd floor laundry room. The gourmet kitchen is equipped with a large breakfast bar and ample cabinets. The home features a functional layout with 4 spacious bedrooms and 3 baths, including a primary bedroom with a 5-piece ensuite and a large walk-in closet. A spacious backyard provides extra outdoor living area ideal for hosting gatherings and events, as well as for gardening activities. Situated just a 10-minute walk from the community beach, this property is also in close proximity to schools, parks, shopping centers, restaurants, public transit, Highway 404, and a host of other amenities. (id:51158)
Property Details
| MLS® Number | N8182692 |
| Property Type | Single Family |
| Community Name | Keswick North |
| Parking Space Total | 6 |
About 102 Riveredge Dr, Georgina, Ontario
This For sale Property is located at 102 Riveredge Dr is a Detached Single Family House set in the community of Keswick North, in the City of Georgina. This Detached Single Family has a total of 4 bedroom(s), and a total of 4 bath(s) . 102 Riveredge Dr has Forced air heating and Central air conditioning. This house features a Fireplace.
The Second level includes the Laundry Room, Primary Bedroom, Bedroom 2, Bedroom 3, Bedroom 4, The Main level includes the Dining Room, Kitchen, Family Room, Eating Area, The Basement is Unfinished.
This Georgina House's exterior is finished with Brick, Stone. Also included on the property is a Attached Garage
The Current price for the property located at 102 Riveredge Dr, Georgina is $1,280,000 and was listed on MLS on :2024-04-03 04:29:34
Building
| Bathroom Total | 4 |
| Bedrooms Above Ground | 4 |
| Bedrooms Total | 4 |
| Basement Development | Unfinished |
| Basement Type | N/a (unfinished) |
| Construction Style Attachment | Detached |
| Cooling Type | Central Air Conditioning |
| Exterior Finish | Brick, Stone |
| Fireplace Present | Yes |
| Heating Fuel | Natural Gas |
| Heating Type | Forced Air |
| Stories Total | 2 |
| Type | House |
Parking
| Attached Garage |
Land
| Acreage | No |
| Size Irregular | 50 X 118.96 Ft |
| Size Total Text | 50 X 118.96 Ft |
Rooms
| Level | Type | Length | Width | Dimensions |
|---|---|---|---|---|
| Second Level | Laundry Room | Measurements not available | ||
| Second Level | Primary Bedroom | 5.38 m | 4.62 m | 5.38 m x 4.62 m |
| Second Level | Bedroom 2 | 3.6 m | 3.35 m | 3.6 m x 3.35 m |
| Second Level | Bedroom 3 | 3.5 m | 3.35 m | 3.5 m x 3.35 m |
| Second Level | Bedroom 4 | 3.5 m | 3.35 m | 3.5 m x 3.35 m |
| Main Level | Dining Room | 3.65 m | 3.96 m | 3.65 m x 3.96 m |
| Main Level | Kitchen | 3.81 m | 3.15 m | 3.81 m x 3.15 m |
| Main Level | Family Room | 3.86 m | 5.33 m | 3.86 m x 5.33 m |
| Main Level | Eating Area | 3.15 m | 3.86 m | 3.15 m x 3.86 m |
https://www.realtor.ca/real-estate/26682385/102-riveredge-dr-georgina-keswick-north
Interested?
Get More info About:102 Riveredge Dr Georgina, Mls# N8182692
