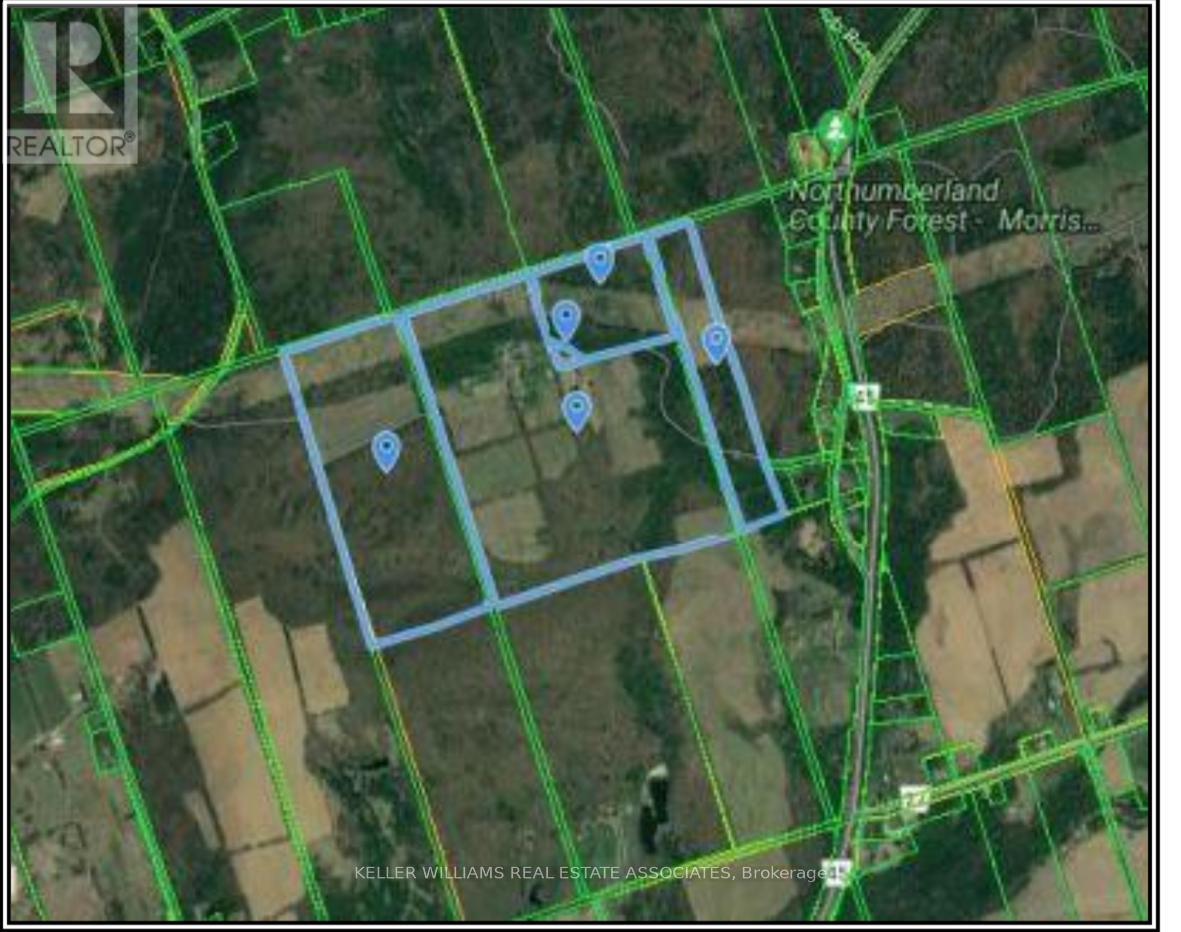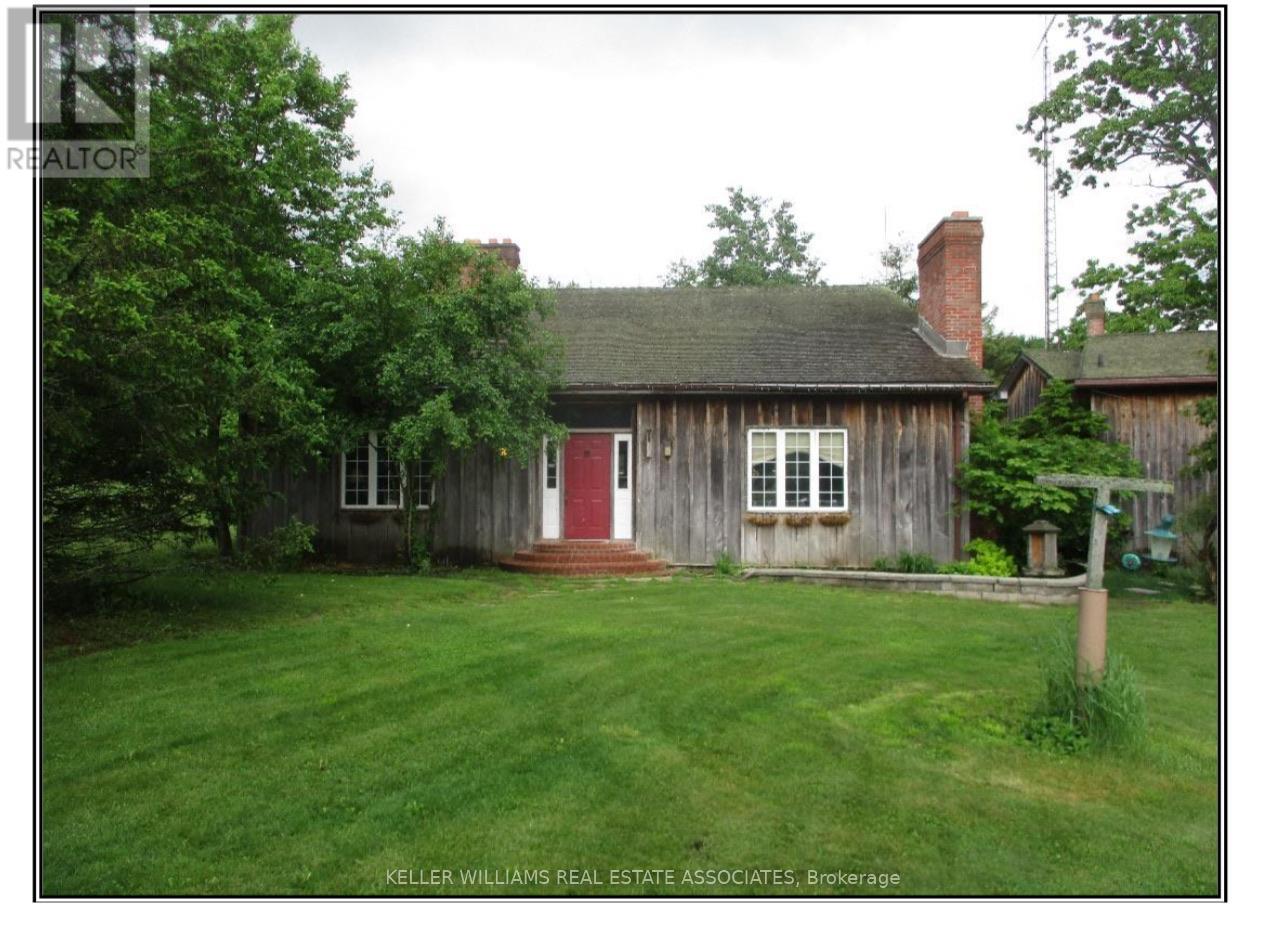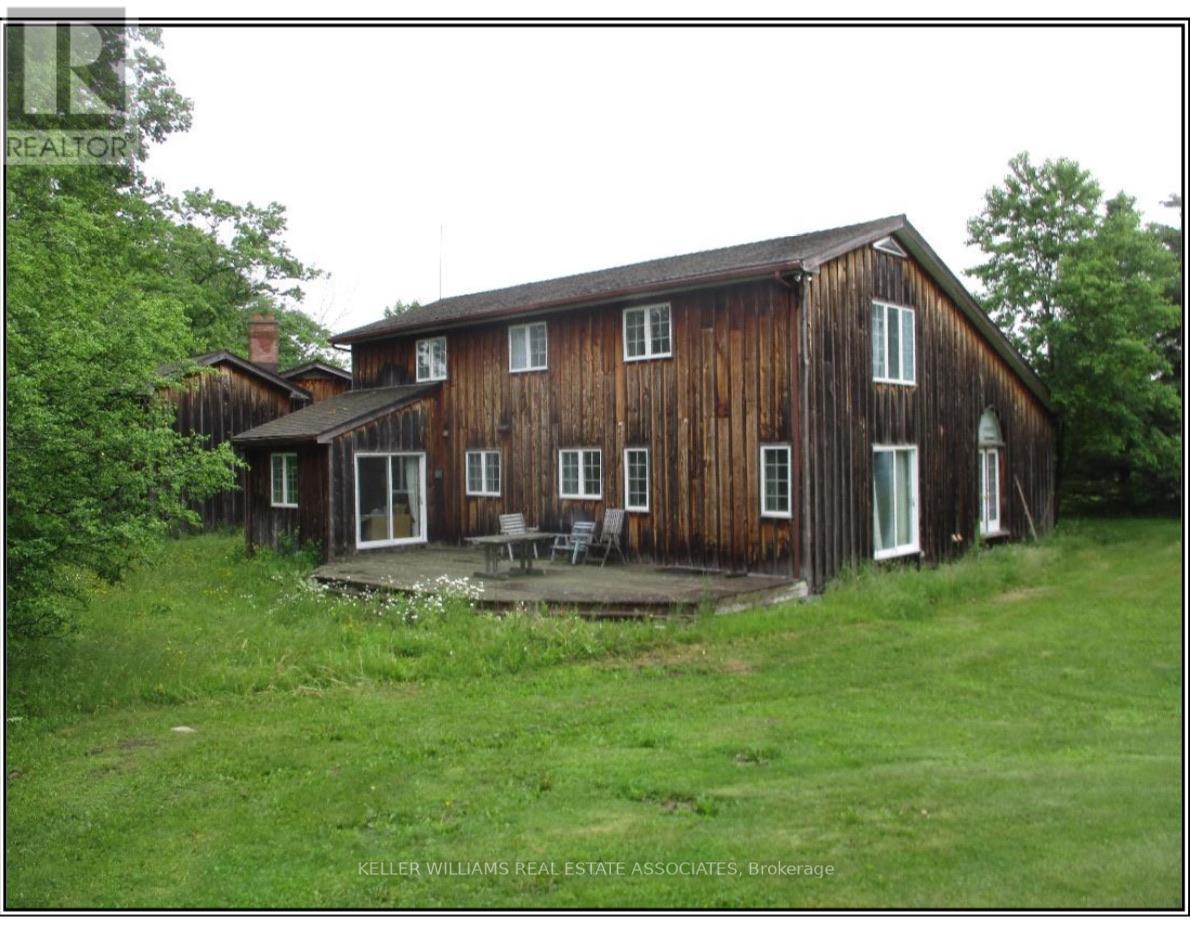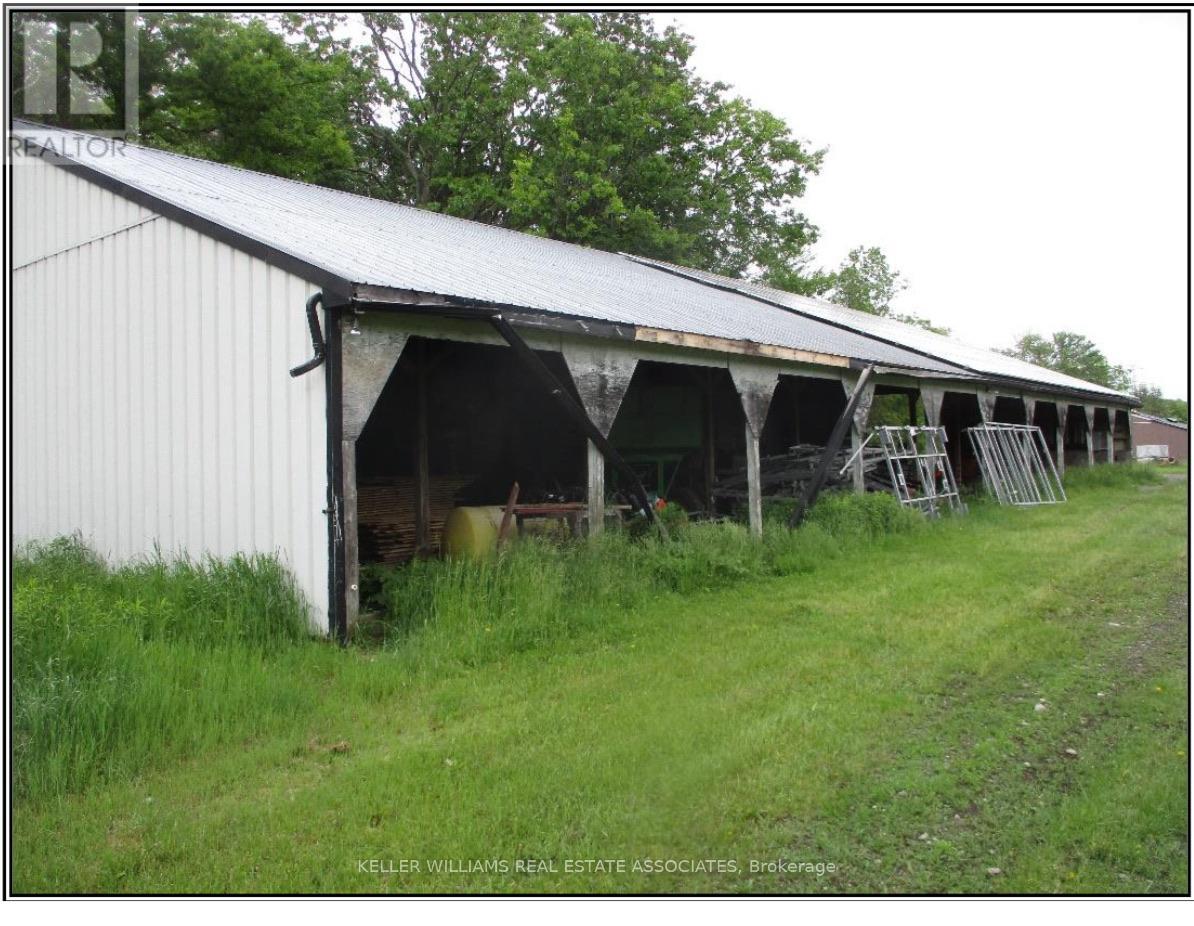101 Rolph Rd Alnwick/haldimand, Ontario K0K 1K0
MLS# X7374126 - Buy this house, and I'll buy Yours*
$2,999,000
Presenting A 300+ Acre Hobby Farm With A 3,859 Sq/Ft, 6-Bedroom Main House, Including A 1,343 Sq/Ft In-Law Suite. Features Include A Classic Barn, An Inground Pool, And A Dedicated Workshop For Automotive And Woodworking Activities. The Expansive Land Is Suitable For Farming And Hands-On Projects. Notably, A Creek Runs Through The Premises, Enhancing The Natural Appeal. Explore The Potential Of This Versatile Property, Where Comfort Meets Functionality. Listing Is Being Sold As-Is Where-Is. **** EXTRAS **** Note Hydro Easement (id:51158)
Property Details
| MLS® Number | X7374126 |
| Property Type | Single Family |
| Community Name | Rural Alnwick/Haldimand |
| Features | Conservation/green Belt, Country Residential |
| Parking Space Total | 30 |
| Pool Type | Inground Pool |
About 101 Rolph Rd, Alnwick/haldimand, Ontario
This For sale Property is located at 101 Rolph Rd Single Family House set in the community of Rural Alnwick/Haldimand, in the City of Alnwick/haldimand Single Family has a total of 7 bedroom(s), and a total of 7 bath(s) . 101 Rolph Rd has Forced air heating and Central air conditioning. This house features a Fireplace.
The Second level includes the Bedroom, Bedroom, The Ground level includes the Living Room, Dining Room, Kitchen, Primary Bedroom, Office, Sunroom, Foyer, The Basement is Finished.
This Alnwick/haldimand House. You'll enjoy this property in the summer with the Inground pool. Also included on the property is a Garage
The Current price for the property located at 101 Rolph Rd, Alnwick/haldimand is $2,999,000 and was listed on MLS on :2024-04-03 05:16:52
Building
| Bathroom Total | 7 |
| Bedrooms Above Ground | 6 |
| Bedrooms Below Ground | 1 |
| Bedrooms Total | 7 |
| Basement Development | Finished |
| Basement Type | N/a (finished) |
| Cooling Type | Central Air Conditioning |
| Fireplace Present | Yes |
| Heating Fuel | Propane |
| Heating Type | Forced Air |
| Stories Total | 2 |
| Type | House |
Parking
| Garage |
Land
| Acreage | Yes |
| Sewer | Septic System |
| Size Irregular | 331.91 X 331.91 Acre ; Irregular 331.91 Acres As Per Survey |
| Size Total Text | 331.91 X 331.91 Acre ; Irregular 331.91 Acres As Per Survey|100+ Acres |
| Surface Water | River/stream |
Rooms
| Level | Type | Length | Width | Dimensions |
|---|---|---|---|---|
| Second Level | Bedroom | 5.49 m | 4.27 m | 5.49 m x 4.27 m |
| Second Level | Bedroom | 5.18 m | 3.96 m | 5.18 m x 3.96 m |
| Ground Level | Living Room | 7.32 m | 5.33 m | 7.32 m x 5.33 m |
| Ground Level | Dining Room | 5.49 m | 3.66 m | 5.49 m x 3.66 m |
| Ground Level | Kitchen | 5.49 m | 2.13 m | 5.49 m x 2.13 m |
| Ground Level | Primary Bedroom | 5.18 m | 3.96 m | 5.18 m x 3.96 m |
| Ground Level | Office | 5.18 m | 3.35 m | 5.18 m x 3.35 m |
| Ground Level | Sunroom | 3.35 m | 2.84 m | 3.35 m x 2.84 m |
| Ground Level | Foyer | 6.09 m | 2.74 m | 6.09 m x 2.74 m |
Utilities
| Electricity | Installed |
https://www.realtor.ca/real-estate/26380857/101-rolph-rd-alnwickhaldimand-rural-alnwickhaldimand
Interested?
Get More info About:101 Rolph Rd Alnwick/haldimand, Mls# X7374126






