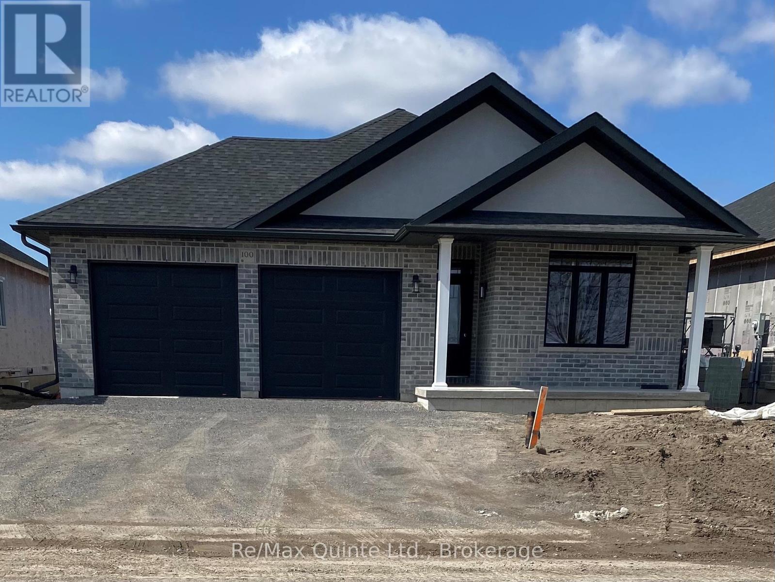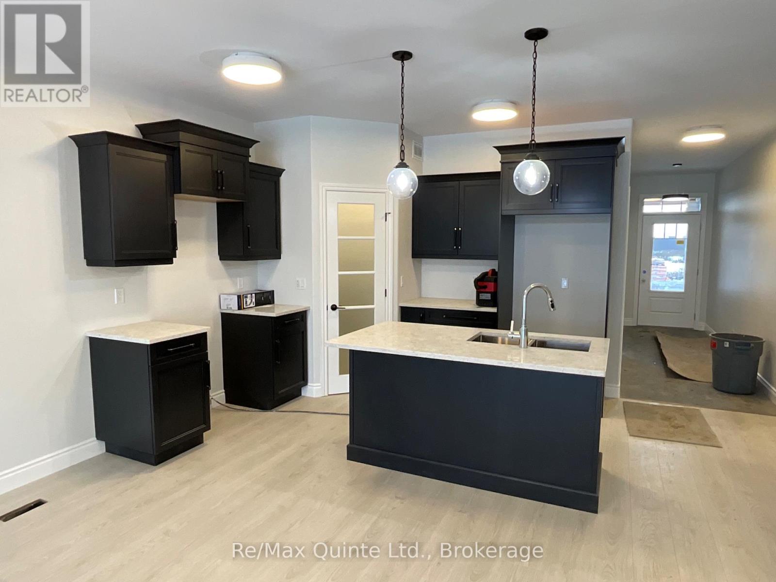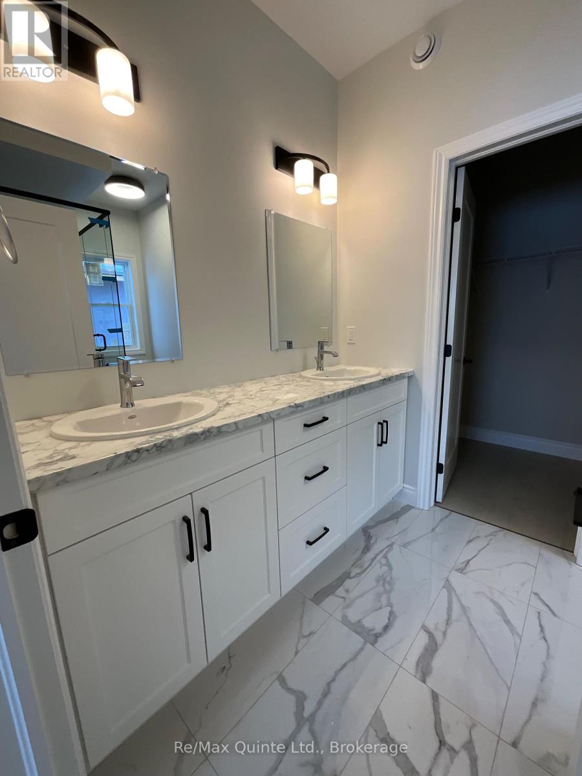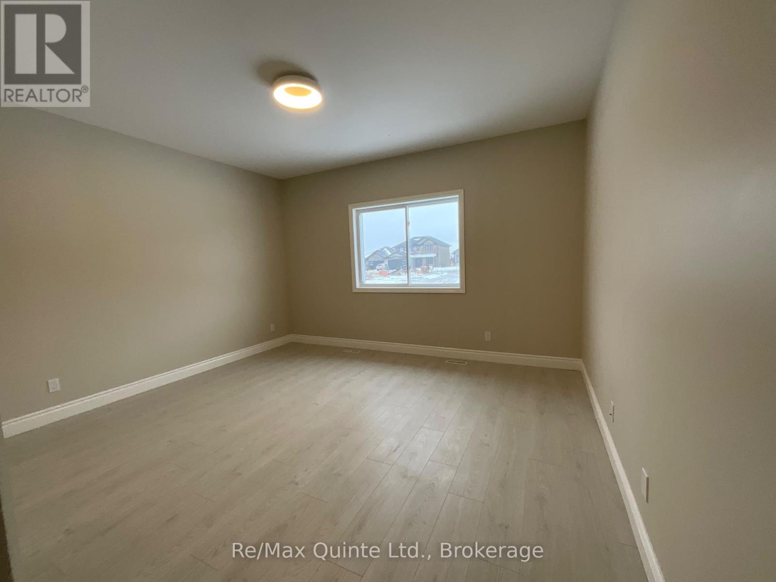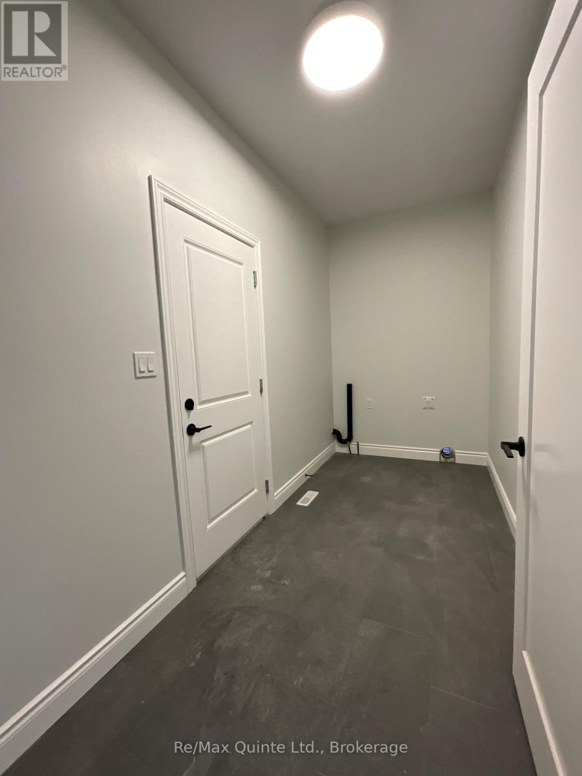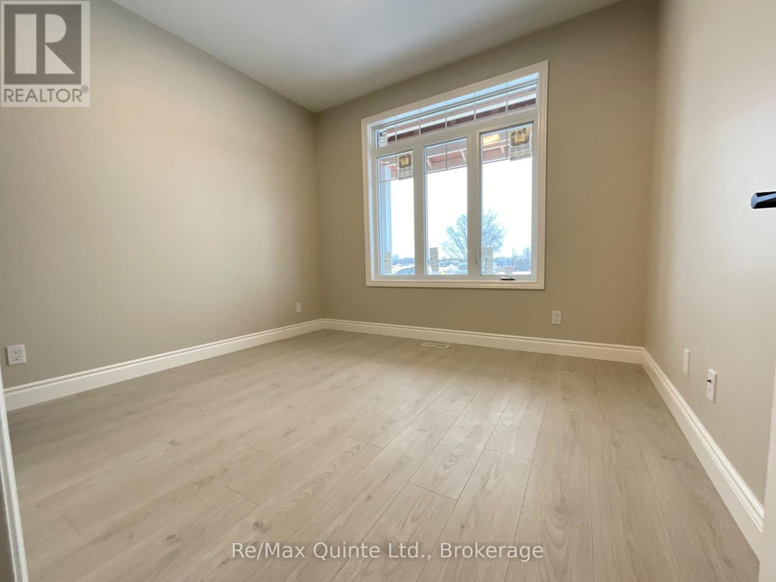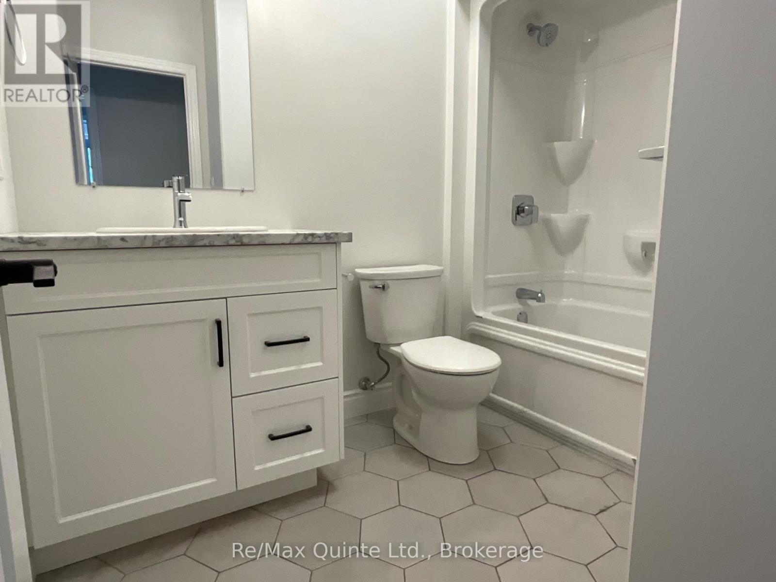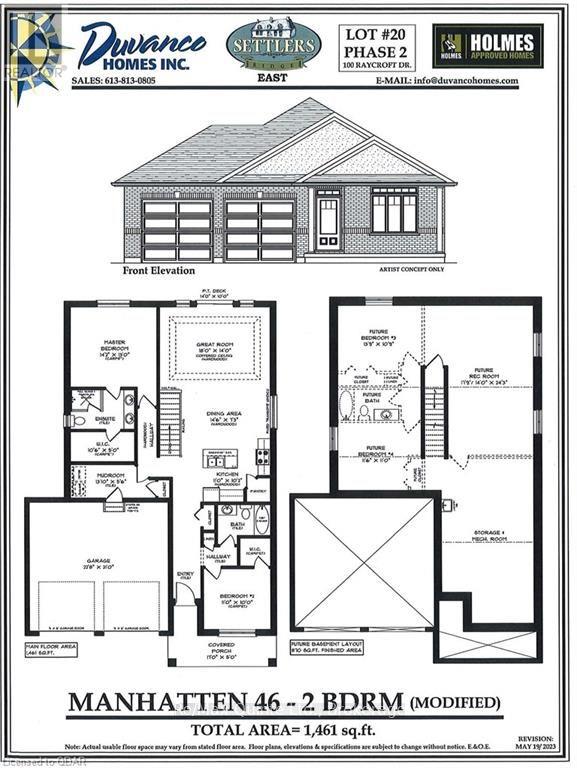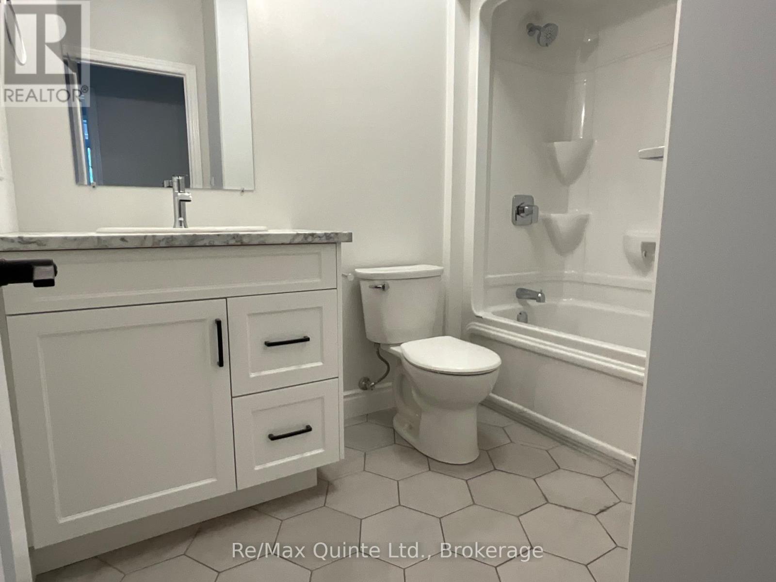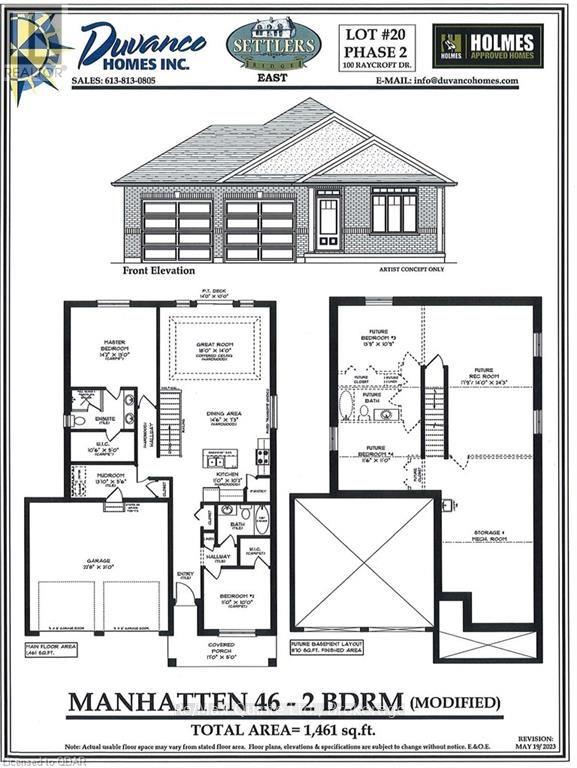100 Raycroft Dr Belleville, Ontario K8N 0R5
MLS# X6568369 - Buy this house, and I'll buy Yours*
$709,900
Duvanco Homes presents the ""Manhatten"". This open concept spit bedroom home offers superior privacy in the Primary bedroom and en-suite. Tasteful 4 piece en-suite features porcelain tile shower with glass surround, double vanity and access to the spacious walk in closet. Second bedroom located at the front of the home with the second 4 piece bathroom. Entertainers dream kitchen includes island complete with breakfast bar, corner walk in pantry with glass door and custom built designer kitchen cabinets complete with crown moulding. Open concept dining area flowing into the spacious living room which boasts ample natural light, a tasteful coffered ceiling Finish and access to rear 14 X 10 ft deck. Main floor laundry located in the mud room with interior access to garage. Exterior features include full sodded yard, planting package with tumbled stone walkway. Asphalt walking path and green space located within neighborhood. (id:51158)
Property Details
| MLS® Number | X6568369 |
| Property Type | Single Family |
| Parking Space Total | 6 |
About 100 Raycroft Dr, Belleville, Ontario
This For sale Property is located at 100 Raycroft Dr is a Detached Single Family House Bungalow, in the City of Belleville. This Detached Single Family has a total of 2 bedroom(s), and a total of 2 bath(s) . 100 Raycroft Dr has Forced air heating and Central air conditioning. This house features a Fireplace.
The Main level includes the Kitchen, Dining Room, Great Room, Primary Bedroom, Bathroom, Bedroom, Bathroom, Laundry Room, The Basement is Unfinished.
This Belleville House's exterior is finished with Brick, Stucco. Also included on the property is a Attached Garage
The Current price for the property located at 100 Raycroft Dr, Belleville is $709,900 and was listed on MLS on :2024-04-03 02:00:44
Building
| Bathroom Total | 2 |
| Bedrooms Above Ground | 2 |
| Bedrooms Total | 2 |
| Architectural Style | Bungalow |
| Basement Development | Unfinished |
| Basement Type | Full (unfinished) |
| Construction Style Attachment | Detached |
| Cooling Type | Central Air Conditioning |
| Exterior Finish | Brick, Stucco |
| Heating Fuel | Natural Gas |
| Heating Type | Forced Air |
| Stories Total | 1 |
| Type | House |
Parking
| Attached Garage |
Land
| Acreage | No |
| Size Irregular | 50 X 104 Ft |
| Size Total Text | 50 X 104 Ft |
Rooms
| Level | Type | Length | Width | Dimensions |
|---|---|---|---|---|
| Main Level | Kitchen | 3.35 m | 3.1 m | 3.35 m x 3.1 m |
| Main Level | Dining Room | 4.42 m | 2.21 m | 4.42 m x 2.21 m |
| Main Level | Great Room | 5.49 m | 4.27 m | 5.49 m x 4.27 m |
| Main Level | Primary Bedroom | 4.32 m | 3.96 m | 4.32 m x 3.96 m |
| Main Level | Bathroom | Measurements not available | ||
| Main Level | Bedroom | 3.35 m | 3.05 m | 3.35 m x 3.05 m |
| Main Level | Bathroom | Measurements not available | ||
| Main Level | Laundry Room | Measurements not available |
https://www.realtor.ca/real-estate/25871198/100-raycroft-dr-belleville
Interested?
Get More info About:100 Raycroft Dr Belleville, Mls# X6568369
