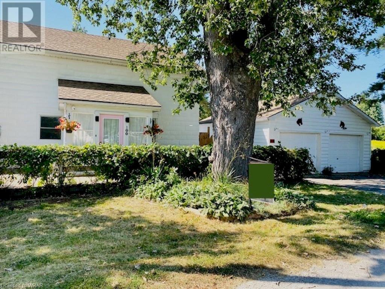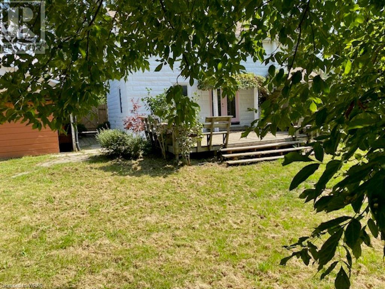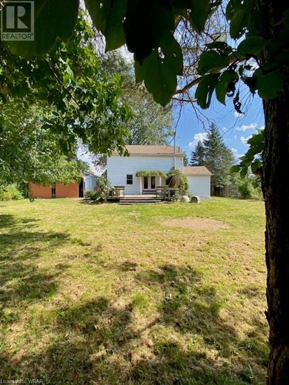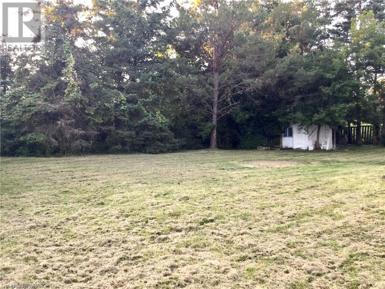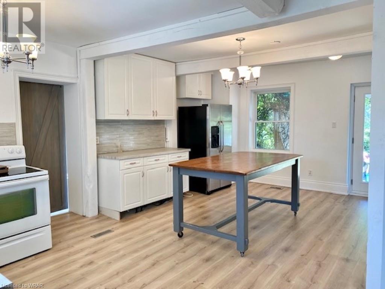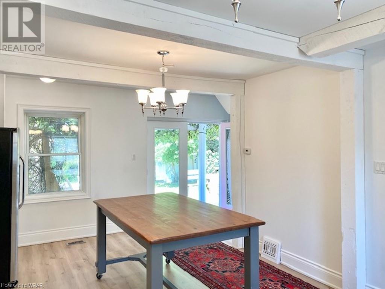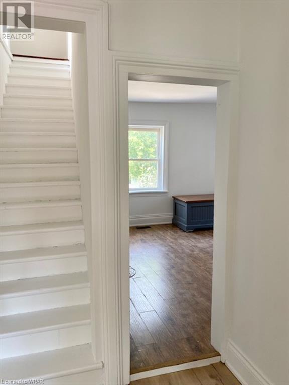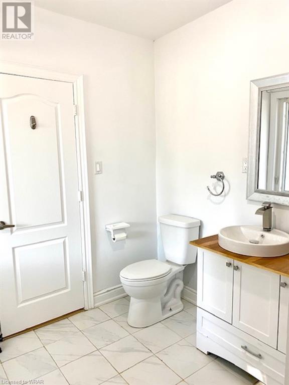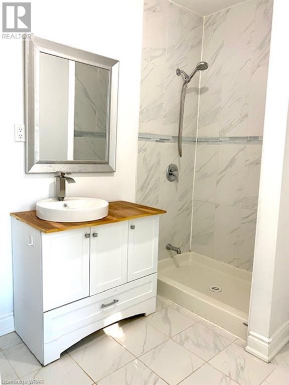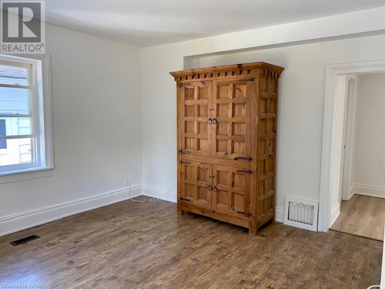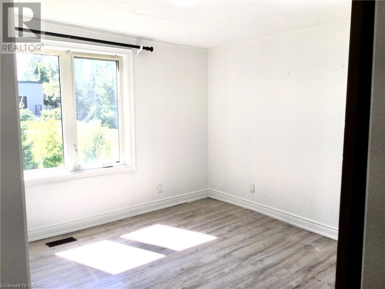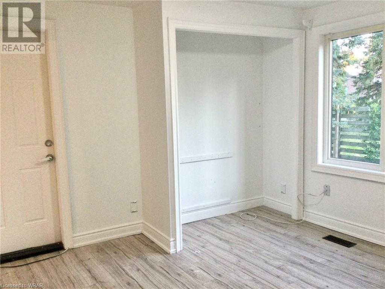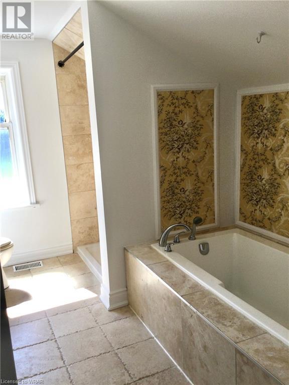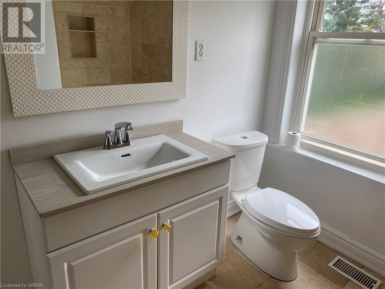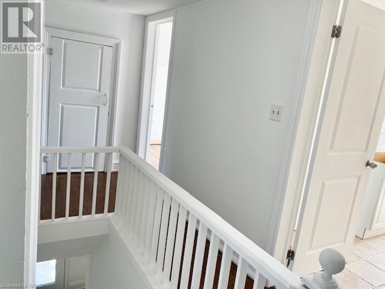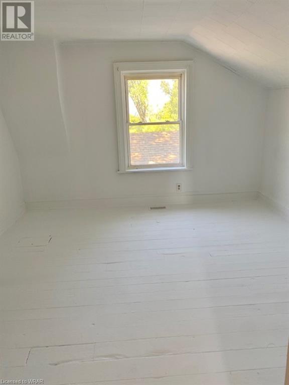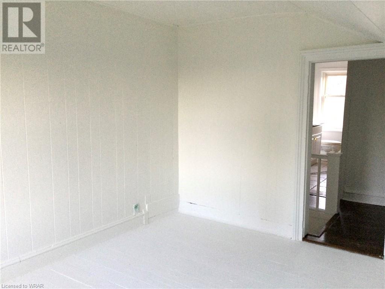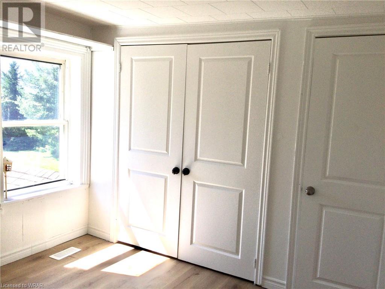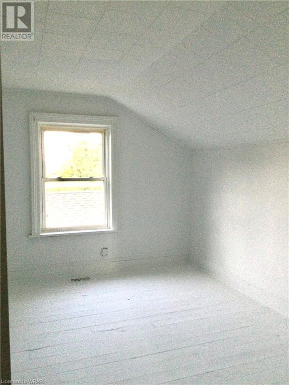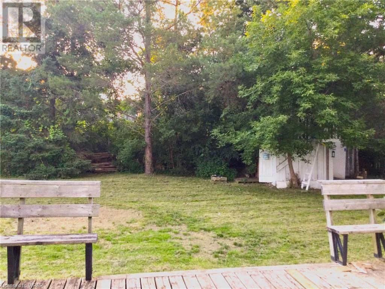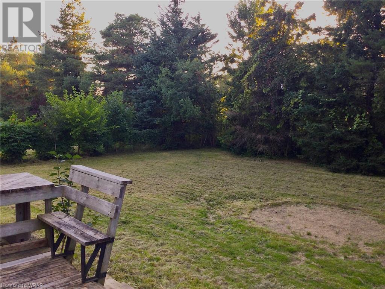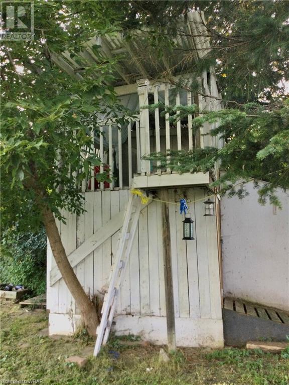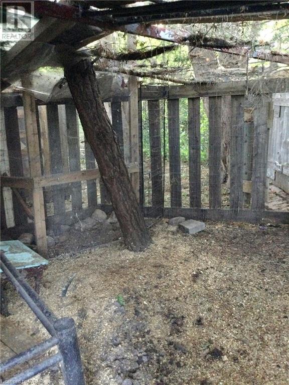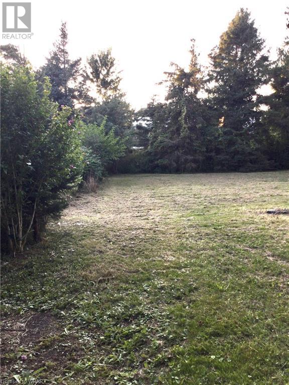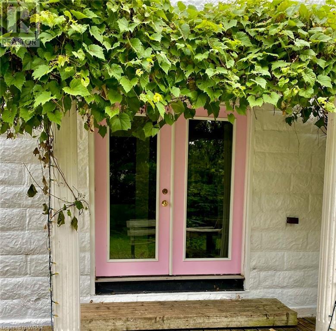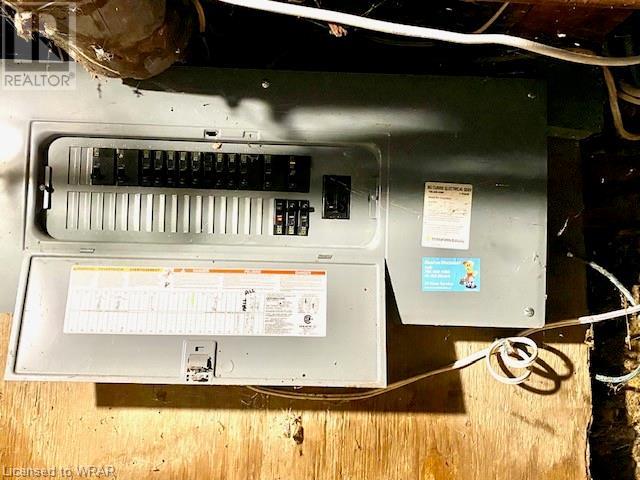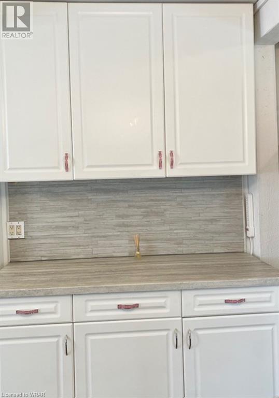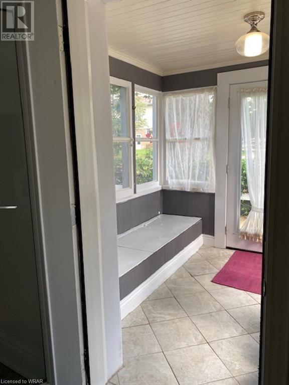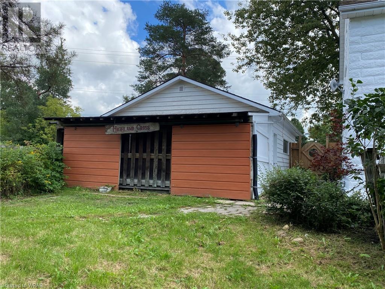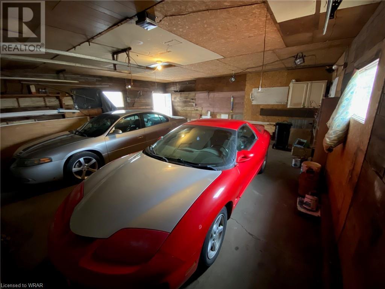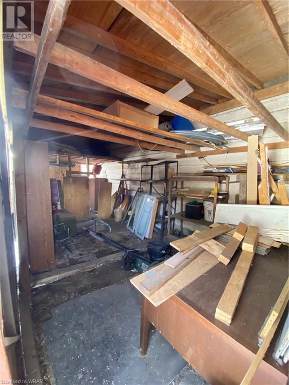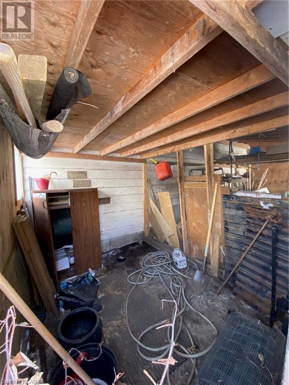100 Dayfoot Street Beeton, Ontario L0G 1A0
MLS# 40477864 - Buy this house, and I'll buy Yours*
$699,999
Gorgeous century farmhouse-renovated. Tremendous potential - double wide lot(severance potential) Oversized 2car garage w/loft, storage shed, chicken coop, playhouse, fenced treed private 100x107 lot, amazing decking w/built in seating. No neighbours. Naturally cool house, bright and sunny interior, high ceilings. Huge kitchen new in 2015, 2 full baths renovated in 2015/2023. 2015- 2 new windows, new exterior/interior doors, updated electric, plumbing, property graded 2019. Large rooms. Painted interior and exterior 2023. Sewers planned in next couple years then surrounding 50x100'lots will likely be developed, adding value to this property. Potential to sever this property into 2 lots and build 2 homes saving $100,000 development fee on one. (id:51158)
Property Details
| MLS® Number | 40477864 |
| Property Type | Single Family |
| Amenities Near By | Golf Nearby, Schools |
| Equipment Type | None |
| Features | Conservation/green Belt |
| Parking Space Total | 4 |
| Rental Equipment Type | None |
About 100 Dayfoot Street, Beeton, Ontario
This For sale Property is located at 100 Dayfoot Street is a Detached Single Family House 2 Level, in the City of Beeton. Nearby amenities include - Golf Nearby, Schools. This Detached Single Family has a total of 4 bedroom(s), and a total of 2 bath(s) . 100 Dayfoot Street has Forced air heating and None. This house features a Fireplace.
The Second level includes the 4pc Bathroom, Bedroom, Bedroom, Bedroom, The Main level includes the 3pc Bathroom, Bedroom, Living Room, Kitchen, The Basement is Unfinished.
This Beeton House's exterior is finished with Concrete. Also included on the property is a Detached Garage
The Current price for the property located at 100 Dayfoot Street, Beeton is $699,999 and was listed on MLS on :2024-04-09 17:39:31
Building
| Bathroom Total | 2 |
| Bedrooms Above Ground | 4 |
| Bedrooms Total | 4 |
| Appliances | Dishwasher, Refrigerator, Stove |
| Architectural Style | 2 Level |
| Basement Development | Unfinished |
| Basement Type | Partial (unfinished) |
| Construction Material | Concrete Block, Concrete Walls |
| Construction Style Attachment | Detached |
| Cooling Type | None |
| Exterior Finish | Concrete |
| Heating Fuel | Natural Gas |
| Heating Type | Forced Air |
| Stories Total | 2 |
| Size Interior | 1596 |
| Type | House |
| Utility Water | Municipal Water |
Parking
| Detached Garage |
Land
| Acreage | No |
| Land Amenities | Golf Nearby, Schools |
| Sewer | Septic System |
| Size Depth | 108 Ft |
| Size Frontage | 100 Ft |
| Size Total Text | Under 1/2 Acre |
| Zoning Description | Ir |
Rooms
| Level | Type | Length | Width | Dimensions |
|---|---|---|---|---|
| Second Level | 4pc Bathroom | Measurements not available | ||
| Second Level | Bedroom | 12'0'' x 10'2'' | ||
| Second Level | Bedroom | 12'3'' x 12'0'' | ||
| Second Level | Bedroom | 12'6'' x 8'0'' | ||
| Main Level | 3pc Bathroom | 9'6'' x 7'2'' | ||
| Main Level | Bedroom | 12'0'' x 12'0'' | ||
| Main Level | Living Room | 12'0'' x 13'0'' | ||
| Main Level | Kitchen | 21'0'' x 19'0'' |
https://www.realtor.ca/real-estate/26015176/100-dayfoot-street-beeton
Interested?
Get More info About:100 Dayfoot Street Beeton, Mls# 40477864
