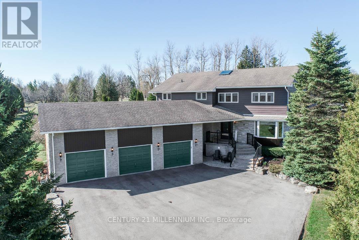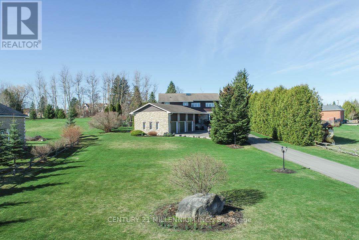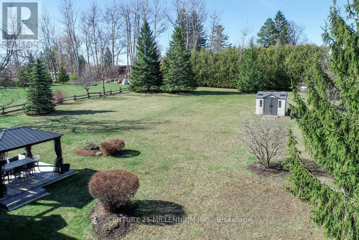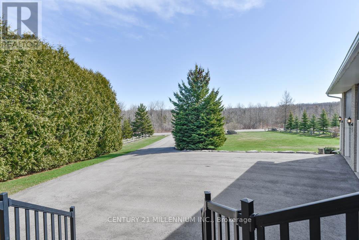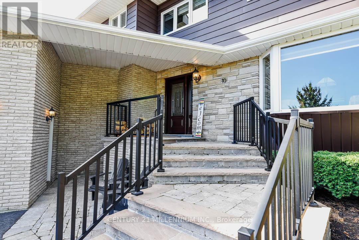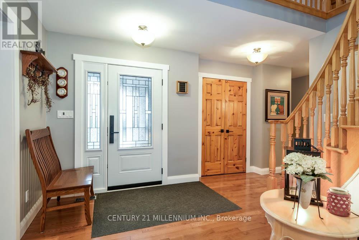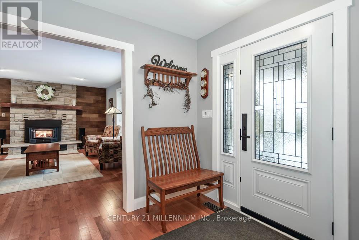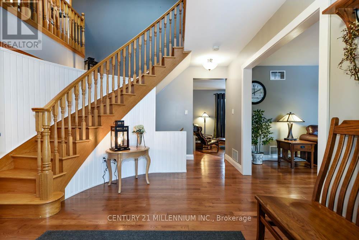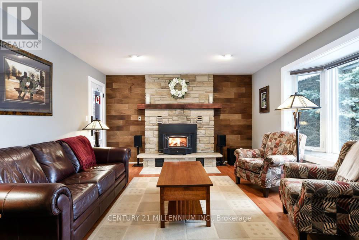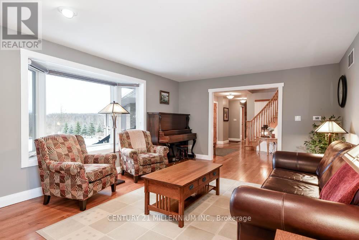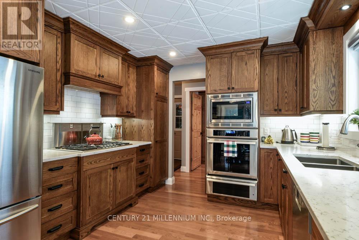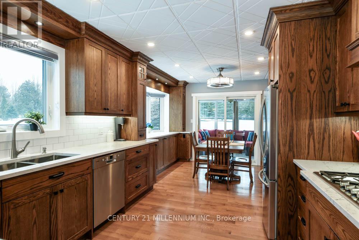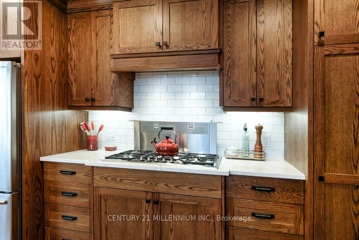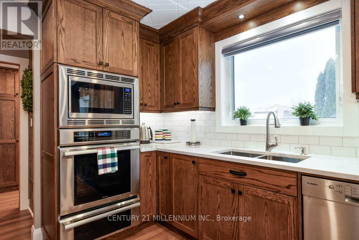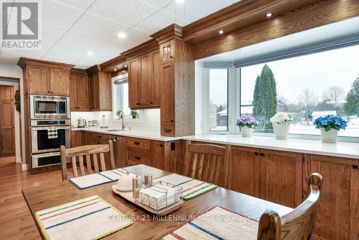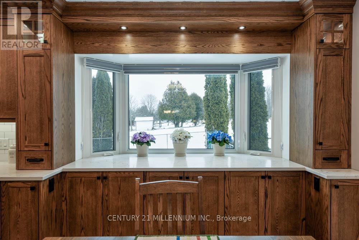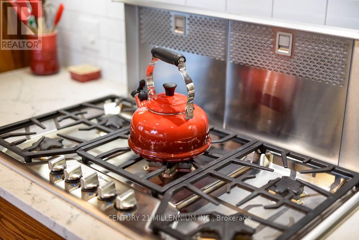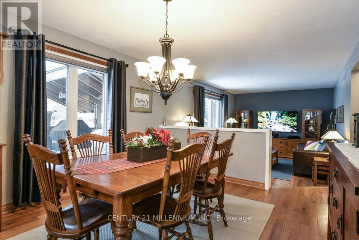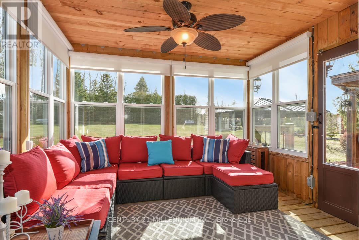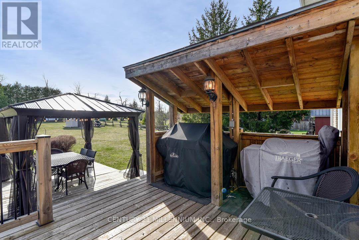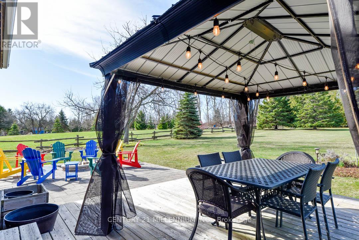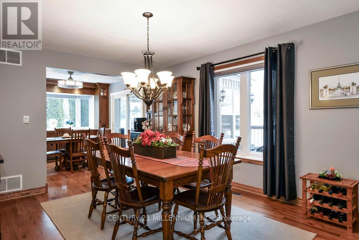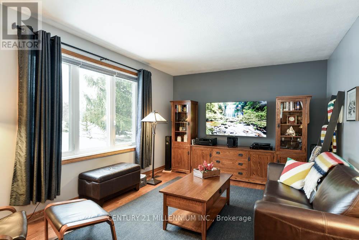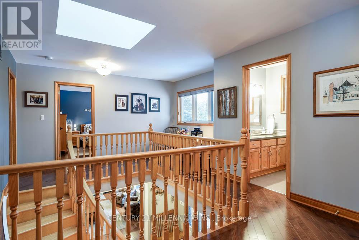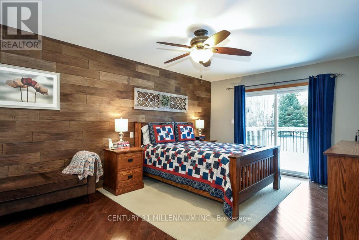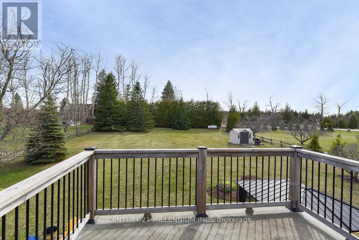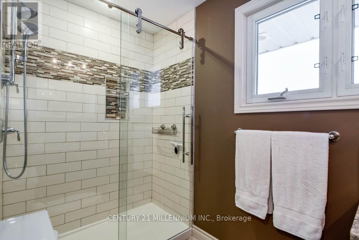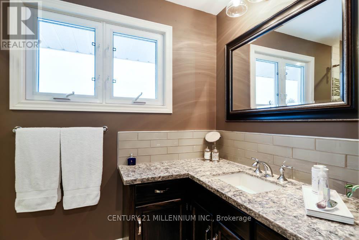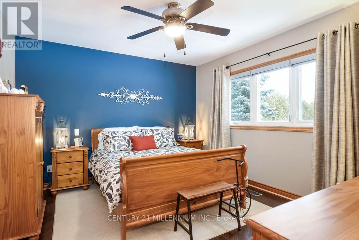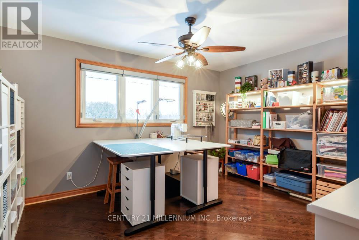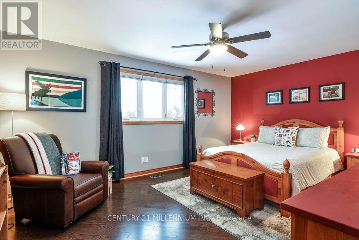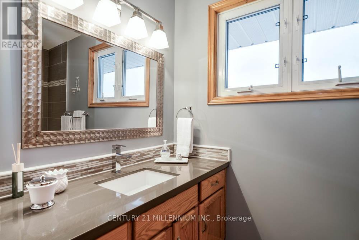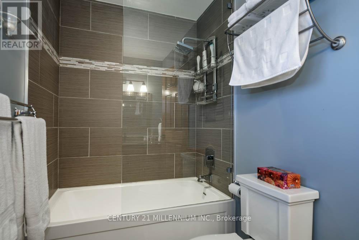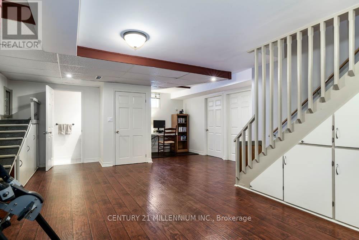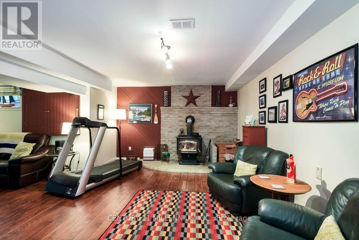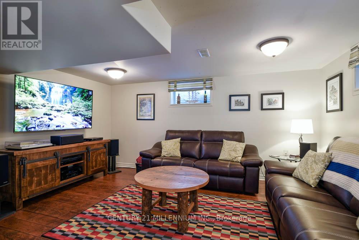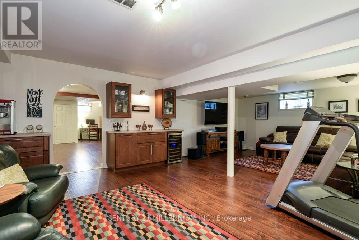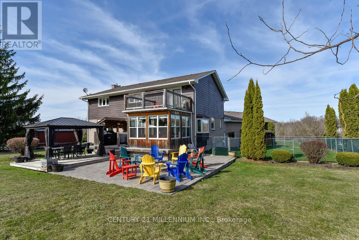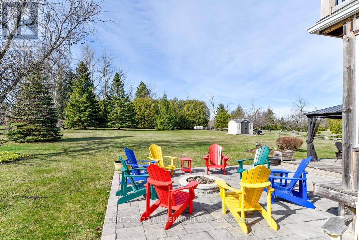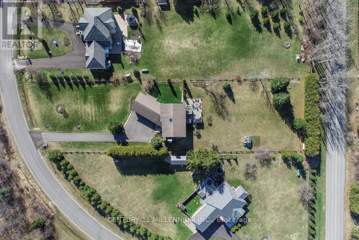10 Mcconachie Cres Caledon, Ontario L7K 0B9
MLS# W8101830 - Buy this house, and I'll buy Yours*
$1,599,000
On a quiet country crescent just North of Caledon Village is this 4-bed w/ an attached 3-car garage w/ loft storage, ample parking, on a mature, private 1.04-acre lot w/ evergreens & cedar hedge at the back, featuring solid wood drs, hrdwd flring, custom blinds & window coverings thru/o. Flr-to-ceiling stone wood burning fp insert & wooden mantel in Living. Exceptional quality in custom chef's oak Kitchen w/ dovetail construction. 36'' Thermador gas cooktop, B/I micro, oven & warming drwr, quartz c-tops, pot ltg & custom tin ceiling by local Larry Kurtz Millworks. Sliding patio drs lead to 3-Season Sunroom (screened-in underneath!) w/ access to tiered decking w/ gas BBQ hook-up, gazebo & stone interlocking patio w/ firepit. Primary has barn board-like feature wall, W/I closet & 3-pce ens w/ quartz c-top, glass shower, laundry chute & sliding door to a priv balcony o/looking backyard. Beds 2,3,4 offer double closets, c-fans. Fin bsmt Rec w/ wood-burning stove, dry bar, den & workshop **** EXTRAS **** Newer paved drive, stone landscaping & stairs, Velux solar-powered skylight, Furnace(22),whole-home Generac generator(23),fenced-in dog area, many newer windows & drs.Near hiking, skiing, breweries, lux resorts, hospital & hwy 10.1 hr to TO (id:51158)
Property Details
| MLS® Number | W8101830 |
| Property Type | Single Family |
| Community Name | Caledon Village |
| Amenities Near By | Hospital, Schools, Ski Area |
| Community Features | School Bus |
| Features | Conservation/green Belt |
| Parking Space Total | 13 |
About 10 Mcconachie Cres, Caledon, Ontario
This For sale Property is located at 10 Mcconachie Cres is a Detached Single Family House set in the community of Caledon Village, in the City of Caledon. Nearby amenities include - Hospital, Schools, Ski area. This Detached Single Family has a total of 4 bedroom(s), and a total of 4 bath(s) . 10 Mcconachie Cres has Forced air heating and Central air conditioning. This house features a Fireplace.
The Second level includes the Primary Bedroom, Bedroom 2, Bedroom 3, Bedroom 4, The Basement includes the Recreational, Games Room, Den, Workshop, The Main level includes the Living Room, Dining Room, Kitchen, Family Room, Laundry Room, The Basement is Finished.
This Caledon House's exterior is finished with Brick, Stone. Also included on the property is a Attached Garage
The Current price for the property located at 10 Mcconachie Cres, Caledon is $1,599,000 and was listed on MLS on :2024-04-29 05:25:11
Building
| Bathroom Total | 4 |
| Bedrooms Above Ground | 4 |
| Bedrooms Total | 4 |
| Basement Development | Finished |
| Basement Type | N/a (finished) |
| Construction Style Attachment | Detached |
| Cooling Type | Central Air Conditioning |
| Exterior Finish | Brick, Stone |
| Fireplace Present | Yes |
| Heating Fuel | Propane |
| Heating Type | Forced Air |
| Stories Total | 2 |
| Type | House |
Parking
| Attached Garage |
Land
| Acreage | No |
| Land Amenities | Hospital, Schools, Ski Area |
| Sewer | Septic System |
| Size Irregular | 117.53 X 389.41 Ft ; Irregular 1.04 Acres As Per Mpac |
| Size Total Text | 117.53 X 389.41 Ft ; Irregular 1.04 Acres As Per Mpac|1/2 - 1.99 Acres |
Rooms
| Level | Type | Length | Width | Dimensions |
|---|---|---|---|---|
| Second Level | Primary Bedroom | 5.56 m | 3.62 m | 5.56 m x 3.62 m |
| Second Level | Bedroom 2 | 4.25 m | 3.81 m | 4.25 m x 3.81 m |
| Second Level | Bedroom 3 | 3.94 m | 3.44 m | 3.94 m x 3.44 m |
| Second Level | Bedroom 4 | 5.19 m | 3.81 m | 5.19 m x 3.81 m |
| Basement | Recreational, Games Room | 6.27 m | 7.66 m | 6.27 m x 7.66 m |
| Basement | Den | 5.53 m | 7.02 m | 5.53 m x 7.02 m |
| Basement | Workshop | 5.35 m | 3.02 m | 5.35 m x 3.02 m |
| Main Level | Living Room | 5.83 m | 4.69 m | 5.83 m x 4.69 m |
| Main Level | Dining Room | 3.65 m | 4.22 m | 3.65 m x 4.22 m |
| Main Level | Kitchen | 6.45 m | 3.32 m | 6.45 m x 3.32 m |
| Main Level | Family Room | 5.22 m | 3.64 m | 5.22 m x 3.64 m |
| Main Level | Laundry Room | 2.64 m | 1.85 m | 2.64 m x 1.85 m |
Utilities
| Electricity | Installed |
https://www.realtor.ca/real-estate/26564640/10-mcconachie-cres-caledon-caledon-village
Interested?
Get More info About:10 Mcconachie Cres Caledon, Mls# W8101830
