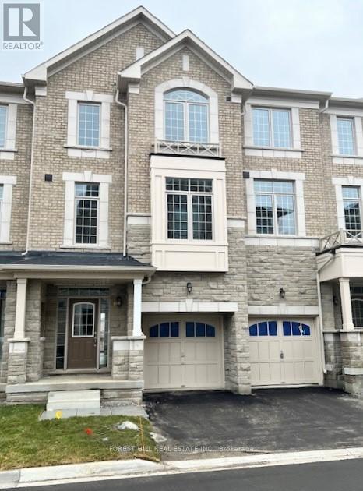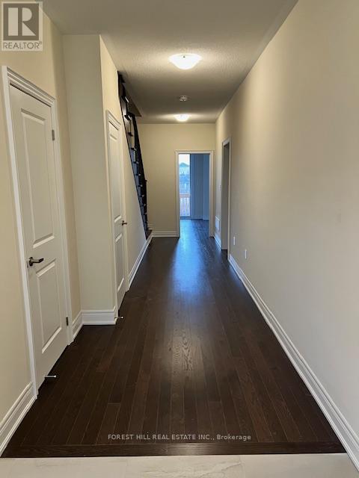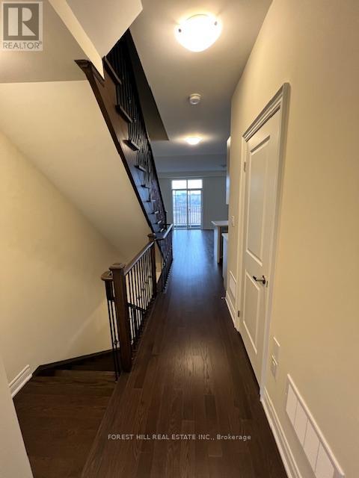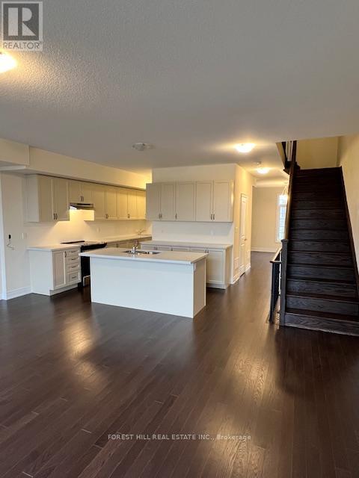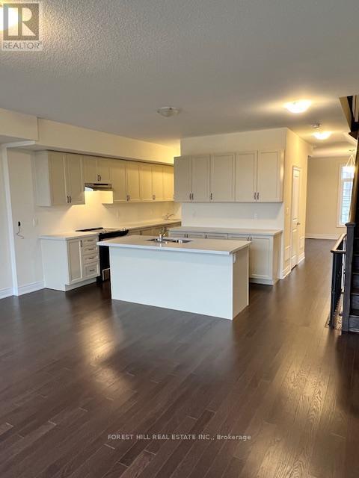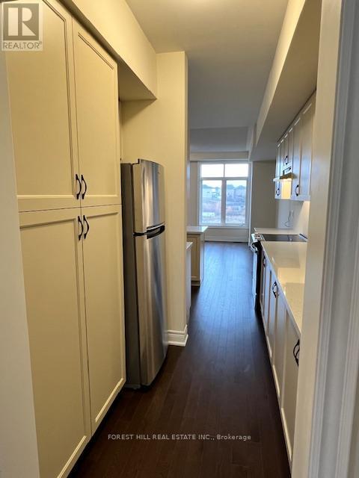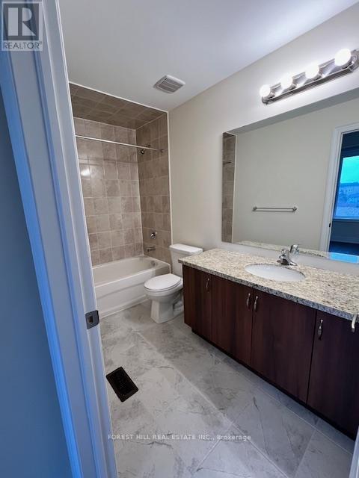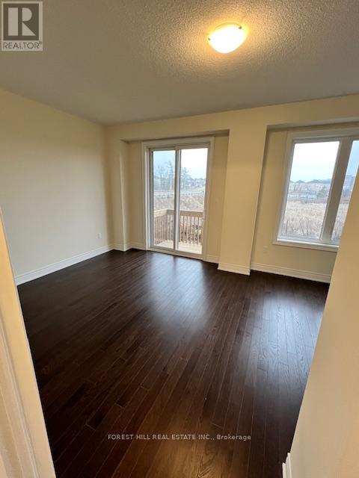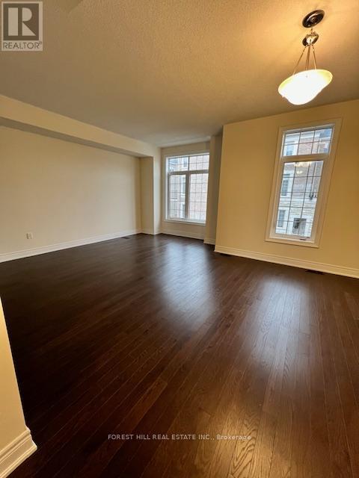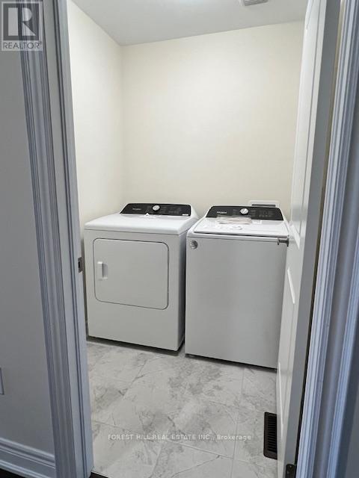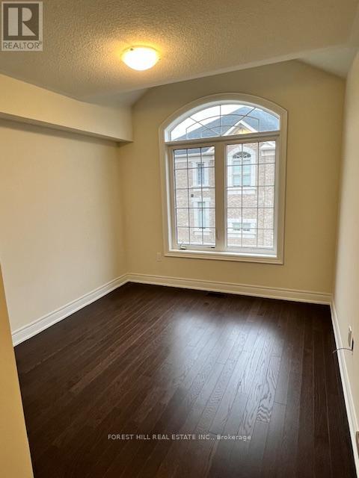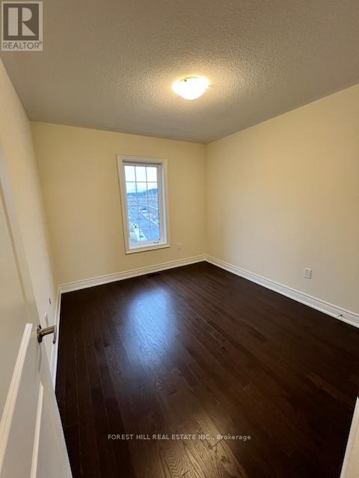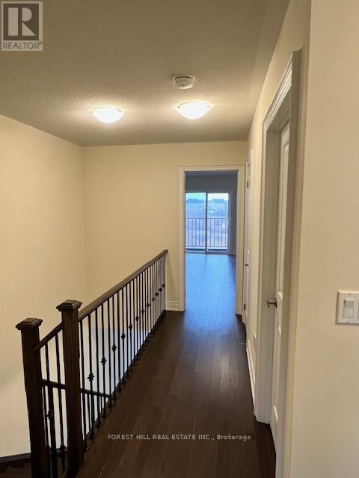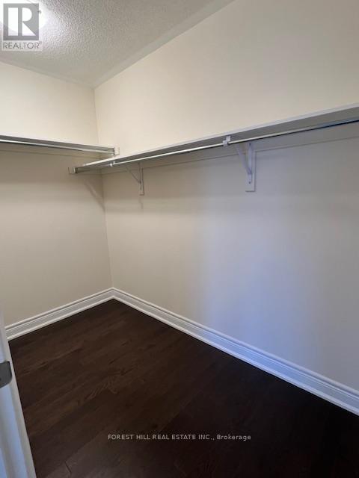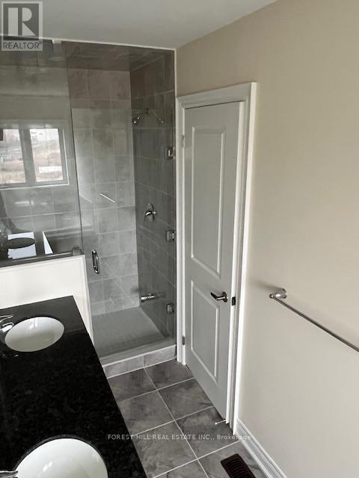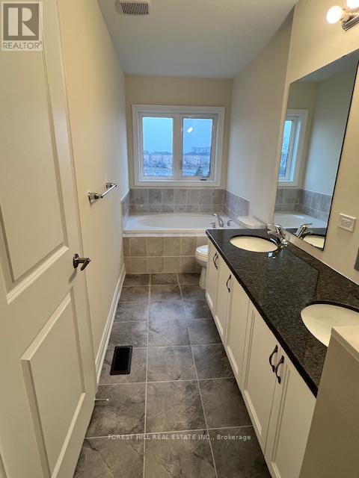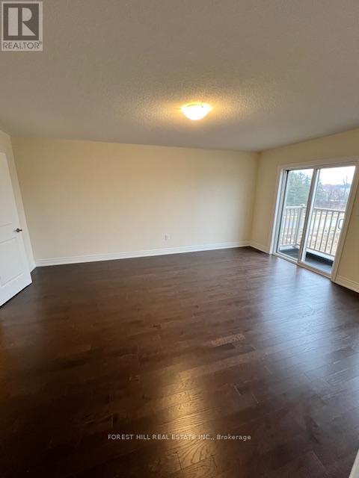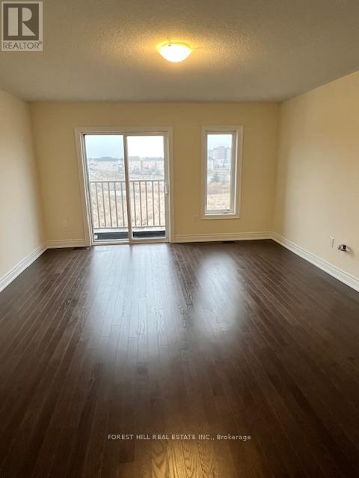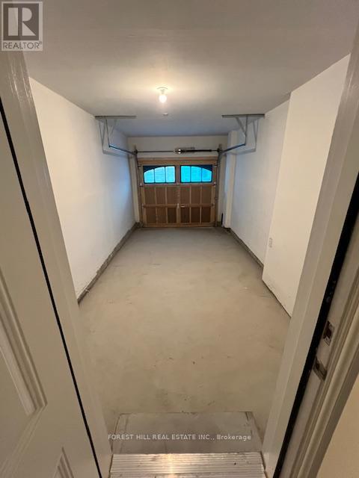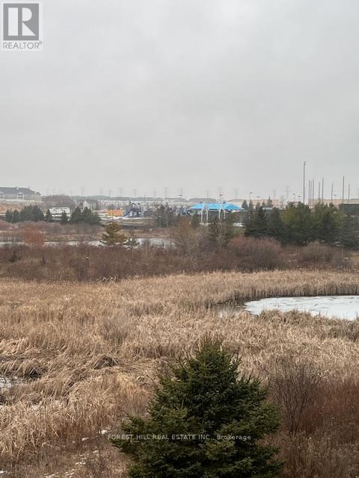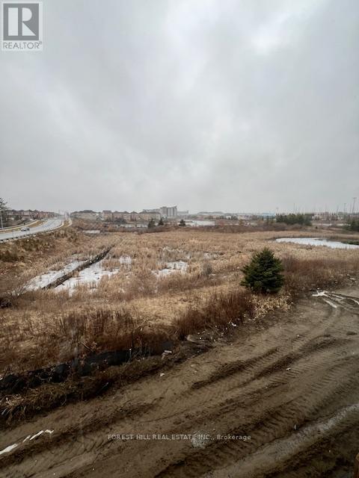10 Andress Way Markham, Ontario L3S 3J5
MLS# N8044404 - Buy this house, and I'll buy Yours*
$1,360,000Maintenance, Parcel of Tied Land
$102.70 Monthly
Maintenance, Parcel of Tied Land
$102.70 MonthlyBuilders Own Model Home, The Oakley Model. 2535 Sq. Ft. Of Living Space. Breathtaking Ravine Lot. Main Floor. Second Floor Soaring 9 Ft. Ceilings. Wrought Iron Staircase. Cesear Stone Kitchen Counter Tops. Upgraded Shower In Primary Ensuite. Walking Distance To Schools, Shopping Centre, Costco. New Rec. Facility Opening Soon. Close To Golf Centre. East Access To 407 And 401. (id:51158)
Property Details
| MLS® Number | N8044404 |
| Property Type | Single Family |
| Community Name | Cedarwood |
| Parking Space Total | 2 |
About 10 Andress Way, Markham, Ontario
This For sale Property is located at 10 Andress Way is a Attached Single Family Row / Townhouse set in the community of Cedarwood, in the City of Markham. This Attached Single Family has a total of 4 bedroom(s), and a total of 3 bath(s) . 10 Andress Way has Forced air heating and Central air conditioning. This house features a Fireplace.
The Second level includes the Living Room, Family Room, Kitchen, Dining Room, The Third level includes the Primary Bedroom, Bedroom 2, Bedroom 3, Laundry Room, The Main level includes the Bedroom 4, The Basement is Unfinished.
This Markham Row / Townhouse's exterior is finished with Brick. Also included on the property is a Attached Garage
The Current price for the property located at 10 Andress Way, Markham is $1,360,000
Maintenance, Parcel of Tied Land
$102.70 MonthlyBuilding
| Bathroom Total | 3 |
| Bedrooms Above Ground | 4 |
| Bedrooms Total | 4 |
| Basement Development | Unfinished |
| Basement Type | N/a (unfinished) |
| Construction Style Attachment | Attached |
| Cooling Type | Central Air Conditioning |
| Exterior Finish | Brick |
| Heating Fuel | Natural Gas |
| Heating Type | Forced Air |
| Stories Total | 3 |
| Type | Row / Townhouse |
Parking
| Attached Garage |
Land
| Acreage | No |
| Size Irregular | 20 X 878 Ft |
| Size Total Text | 20 X 878 Ft |
Rooms
| Level | Type | Length | Width | Dimensions |
|---|---|---|---|---|
| Second Level | Living Room | 4.33 m | 4.57 m | 4.33 m x 4.57 m |
| Second Level | Family Room | 5.85 m | 4.43 m | 5.85 m x 4.43 m |
| Second Level | Kitchen | 3.67 m | 2.44 m | 3.67 m x 2.44 m |
| Second Level | Dining Room | 4.33 m | 4.57 m | 4.33 m x 4.57 m |
| Third Level | Primary Bedroom | 4 m | 5.18 m | 4 m x 5.18 m |
| Third Level | Bedroom 2 | 2.26 m | 3.35 m | 2.26 m x 3.35 m |
| Third Level | Bedroom 3 | 2.92 m | 3.35 m | 2.92 m x 3.35 m |
| Third Level | Laundry Room | Measurements not available | ||
| Main Level | Bedroom 4 | 5.85 m | 3.65 m | 5.85 m x 3.65 m |
https://www.realtor.ca/real-estate/26480176/10-andress-way-markham-cedarwood
Interested?
Get More info About:10 Andress Way Markham, Mls# N8044404
