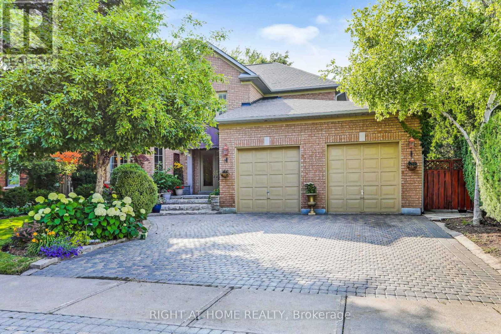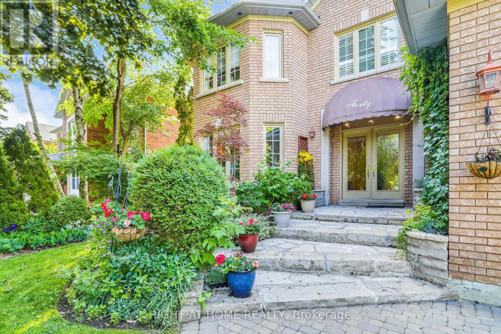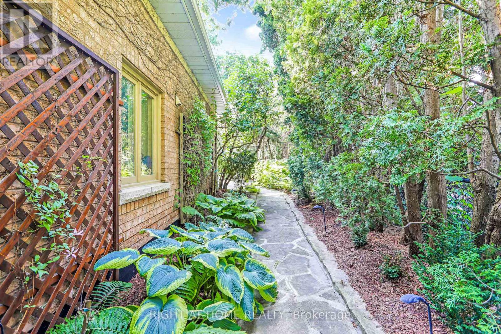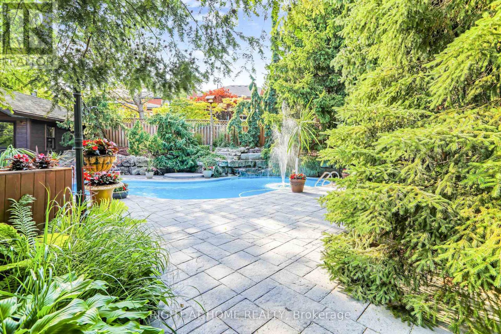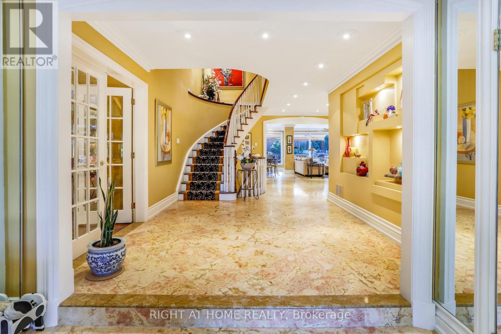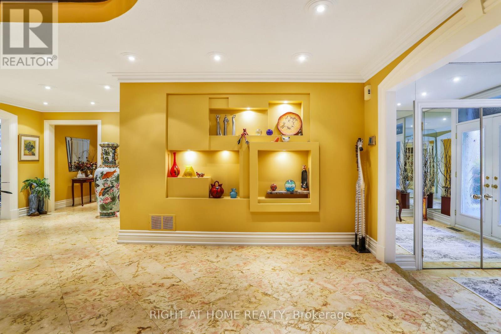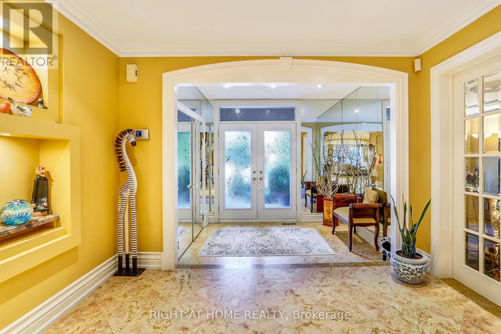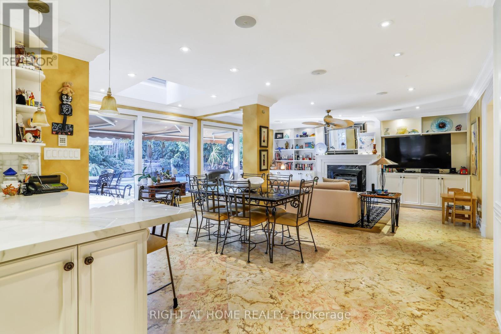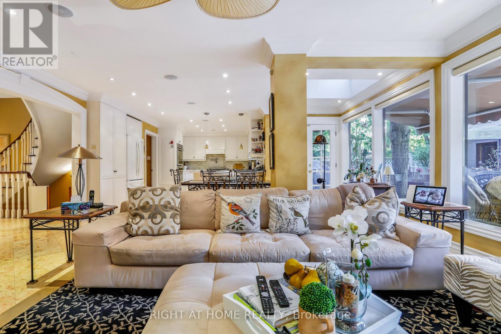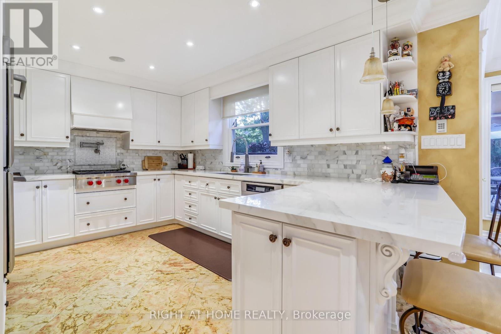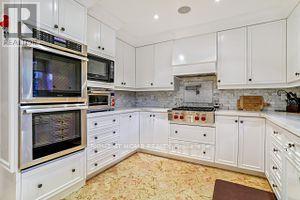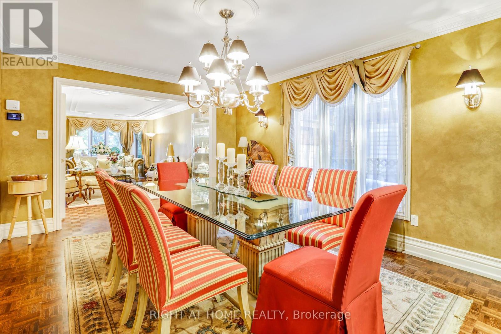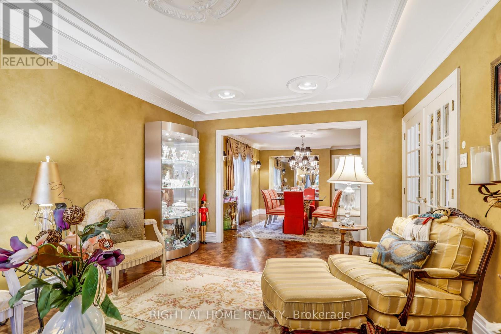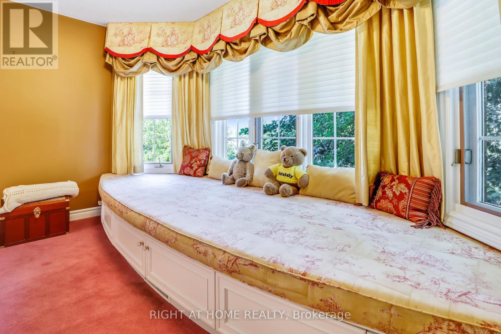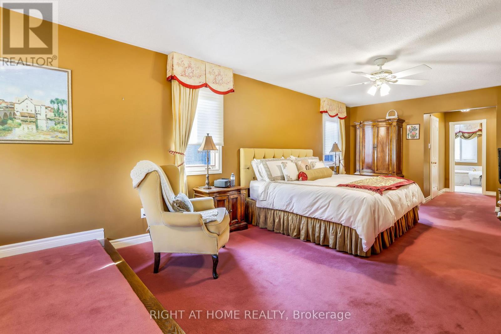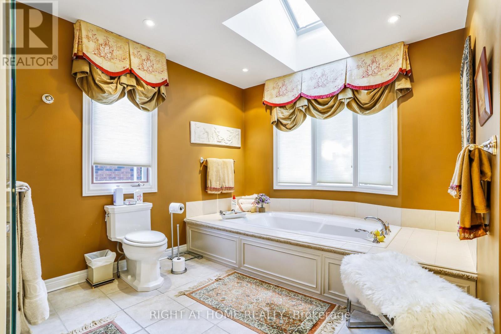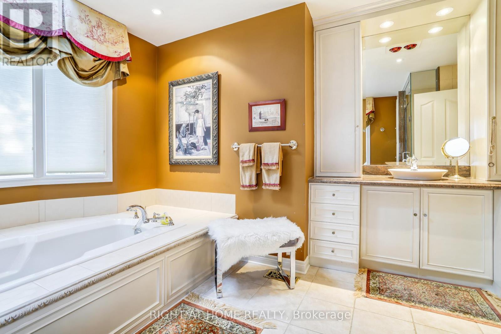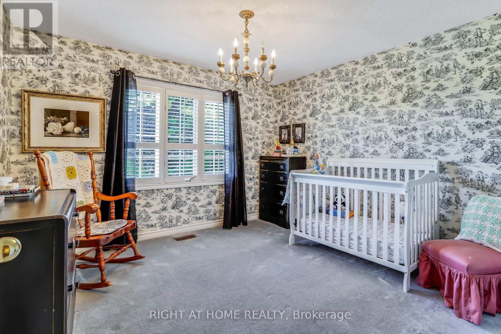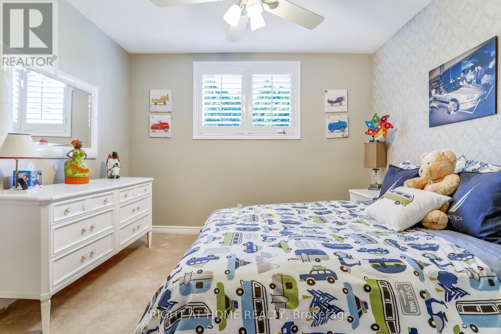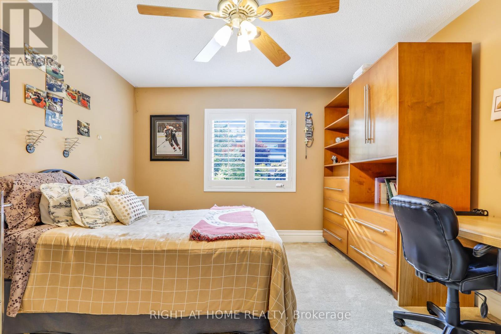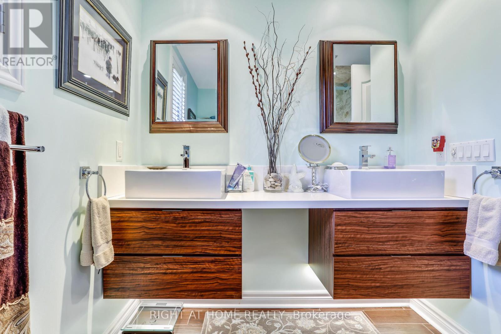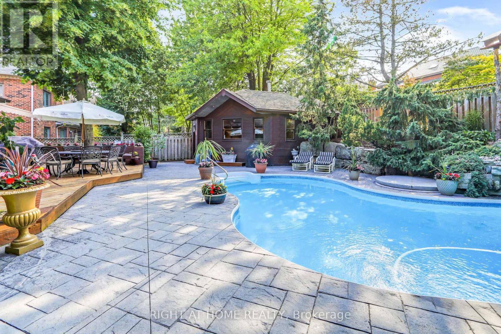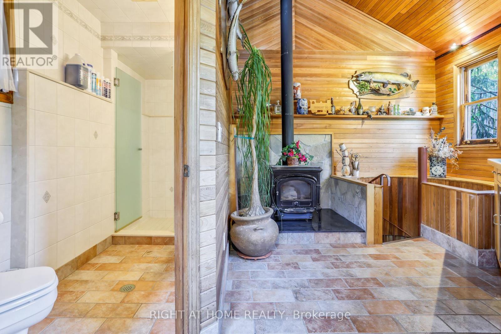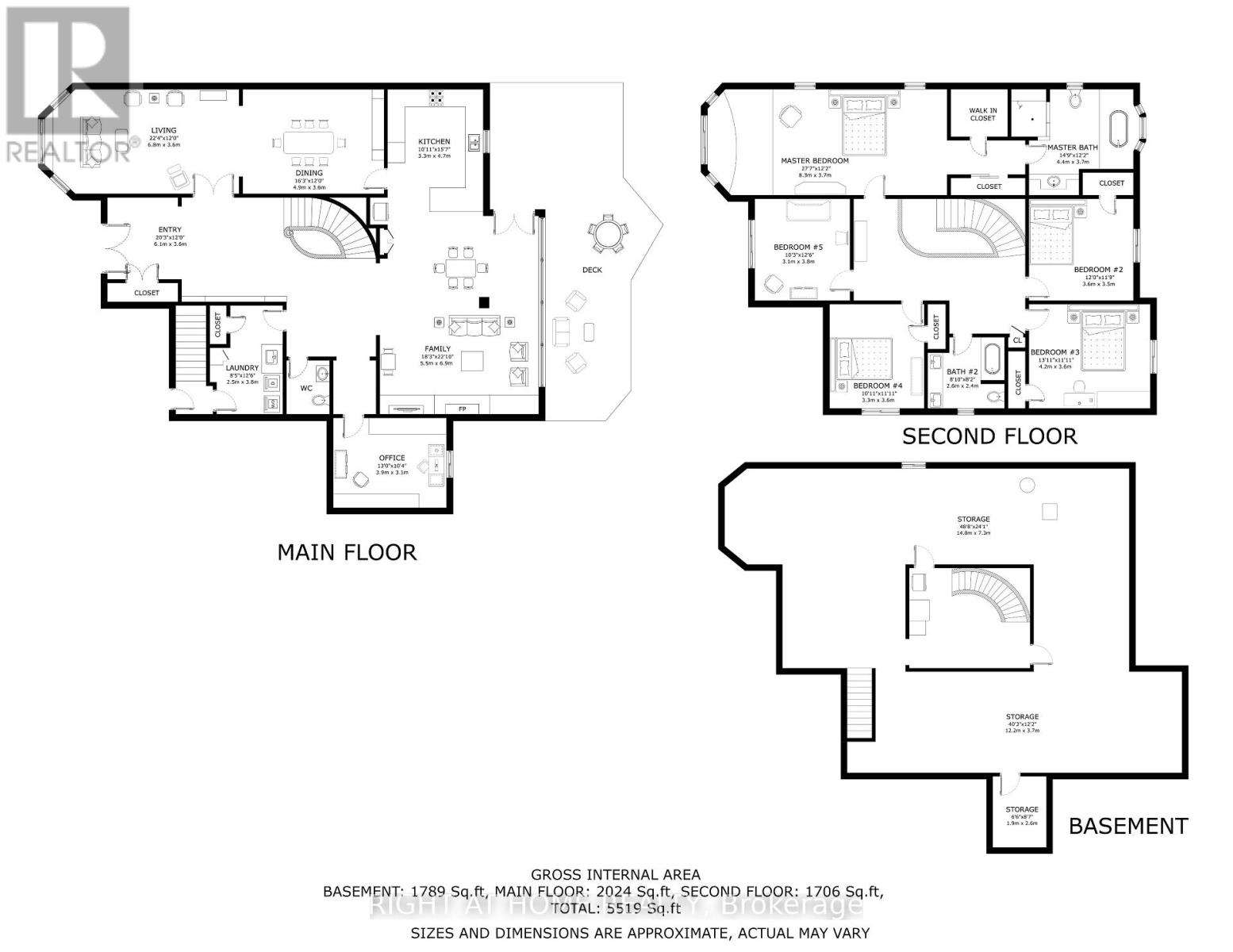40 King's Cross Ave Richmond Hill, Ontario L4B 2S9
MLS# N8103202 - Buy this house, and I'll buy Yours*
$2,988,000
Prestigious Bayview Hill. Tandem 3 car garage on a quiet street. Stunning landscaped front and backyard, with an in ground pool, hot water tub & two waterfalls. Cabana that offers a full washroom with a shower (potential to live in). New top on the line HVAC 2022, New roof on main house and cabana 2022. Excellent schools such as Bayview Secondary with it's renowned IB program. **** EXTRAS **** All Existing Elfs, All Existing Window coverings, all appliances, central vacuum system throughout, all appliances. Ceiling speakers, lawn sprinklers, gas bbq line, pool accessories. (id:51158)
Property Details
| MLS® Number | N8103202 |
| Property Type | Single Family |
| Community Name | Bayview Hill |
| Parking Space Total | 6 |
| Pool Type | Inground Pool |
About 40 King's Cross Ave, Richmond Hill, Ontario
This For sale Property is located at 40 King's Cross Ave is a Detached Single Family House set in the community of Bayview Hill, in the City of Richmond Hill. This Detached Single Family has a total of 5 bedroom(s), and a total of 4 bath(s) . 40 King's Cross Ave has Forced air heating and Central air conditioning. This house features a Fireplace.
The Second level includes the Bedroom, Bedroom 2, Bedroom 3, Bedroom 4, Bedroom 5, The Main level includes the Dining Room, Living Room, Family Room, Kitchen, Foyer, Office, Mud Room, The Basement is Unfinished.
This Richmond Hill House's exterior is finished with Brick. You'll enjoy this property in the summer with the Inground pool. Also included on the property is a Attached Garage
The Current price for the property located at 40 King's Cross Ave, Richmond Hill is $2,988,000 and was listed on MLS on :2024-04-03 02:46:41
Building
| Bathroom Total | 4 |
| Bedrooms Above Ground | 5 |
| Bedrooms Total | 5 |
| Basement Development | Unfinished |
| Basement Type | N/a (unfinished) |
| Construction Style Attachment | Detached |
| Cooling Type | Central Air Conditioning |
| Exterior Finish | Brick |
| Fireplace Present | Yes |
| Heating Fuel | Natural Gas |
| Heating Type | Forced Air |
| Stories Total | 2 |
| Type | House |
Parking
| Attached Garage |
Land
| Acreage | No |
| Size Irregular | 60.86 X 141.21 Ft ; Widens At Rear To 73.86 Ft |
| Size Total Text | 60.86 X 141.21 Ft ; Widens At Rear To 73.86 Ft |
Rooms
| Level | Type | Length | Width | Dimensions |
|---|---|---|---|---|
| Second Level | Bedroom | 8.3 m | 3.7 m | 8.3 m x 3.7 m |
| Second Level | Bedroom 2 | 3.6 m | 3.5 m | 3.6 m x 3.5 m |
| Second Level | Bedroom 3 | 4.2 m | 3.6 m | 4.2 m x 3.6 m |
| Second Level | Bedroom 4 | 3.3 m | 3.6 m | 3.3 m x 3.6 m |
| Second Level | Bedroom 5 | 3.1 m | 3.8 m | 3.1 m x 3.8 m |
| Main Level | Dining Room | 4.9 m | 3.6 m | 4.9 m x 3.6 m |
| Main Level | Living Room | 6.8 m | 3.6 m | 6.8 m x 3.6 m |
| Main Level | Family Room | 5.5 m | 6.9 m | 5.5 m x 6.9 m |
| Main Level | Kitchen | 3.3 m | 4.7 m | 3.3 m x 4.7 m |
| Main Level | Foyer | 6.1 m | 3.6 m | 6.1 m x 3.6 m |
| Main Level | Office | 3.9 m | 3.1 m | 3.9 m x 3.1 m |
| Main Level | Mud Room | 2.5 m | 3.8 m | 2.5 m x 3.8 m |
https://www.realtor.ca/real-estate/26566637/40-kings-cross-ave-richmond-hill-bayview-hill
Interested?
Get More info About:40 King's Cross Ave Richmond Hill, Mls# N8103202
