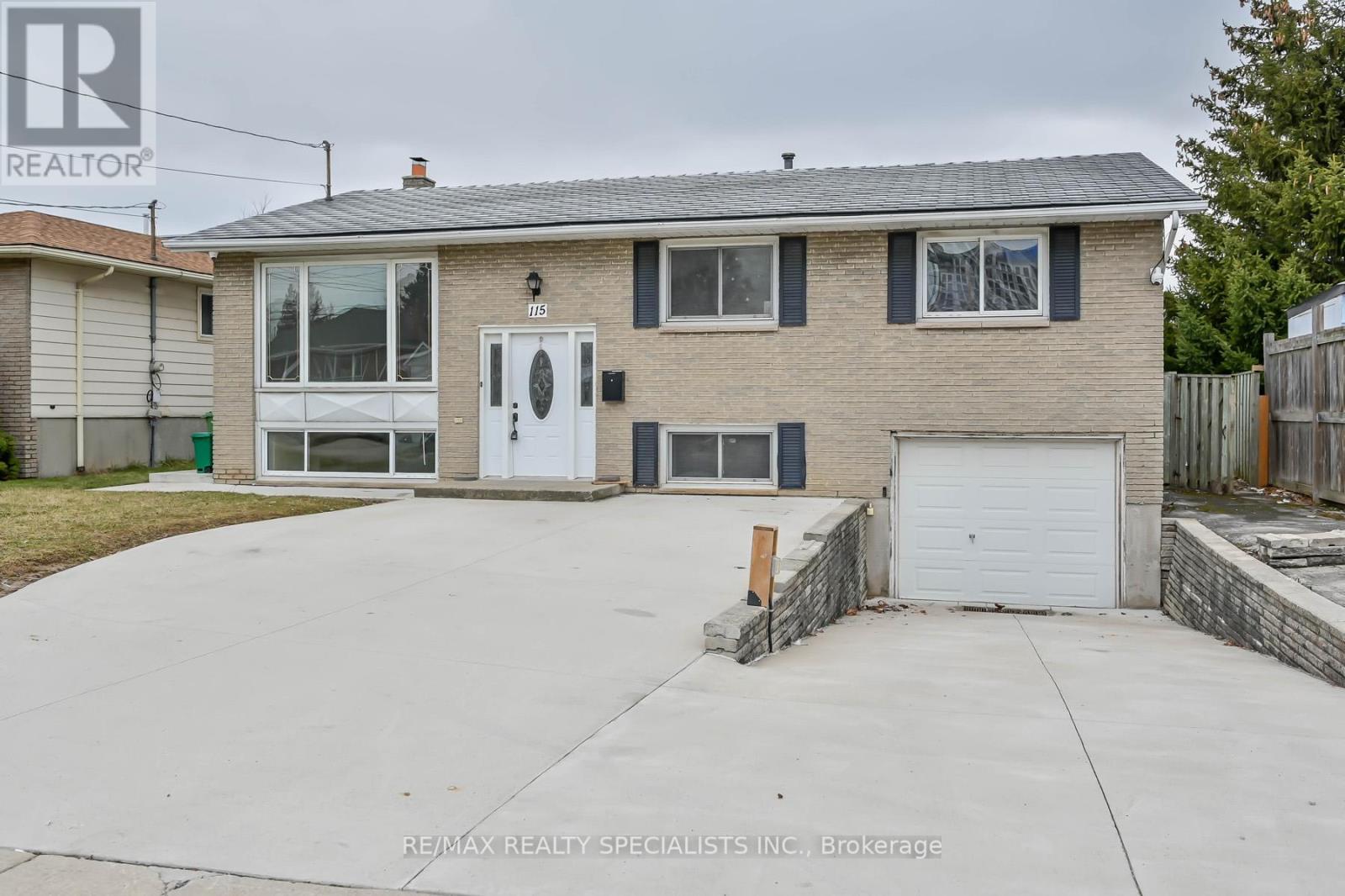115 Irene Ave Hamilton, Ontario L8G 2B4
MLS# X8091032 - Buy this house, and I'll buy Yours*
$999,900
amazing57X125 ft lot, Renovated Raised-Bungalow, Carpet-free house, laminate flooring through-out the entire house, 3+2Bedrooms, 4 full modern-bathrooms, 2 full kitchens with Stainless steel appliances, 2 separate laundries. spacious & bright Family/Living Rm combined with Dinning Rm leading to a huge back yard, family size/Eat-in kitchen with brand new stove, fantastic size bedrooms, great master Bedroom features 4-Pcs Ensuite bath. Fabulous basement looks like an apartment, features newer & bright kitchen w/granite Counter-top and backsplash, combined with cozy Family Rm w/Fireplace, in addition 2 more bedrooms & 2 full baths, access to basement from the main Entrance, or through garage, heated driveway ($30k value) can take up to 5 cars + the garage. Amazing value .. isn't it!!! **** EXTRAS **** Location Location Location, Prime location, close to anything you desire, shops, restaurants, highways, schools,bus-stops, libraries, and so on. (id:51158)
Property Details
| MLS® Number | X8091032 |
| Property Type | Single Family |
| Community Name | Stoney Creek |
| Parking Space Total | 6 |
About 115 Irene Ave, Hamilton, Ontario
This For sale Property is located at 115 Irene Ave is a Detached Single Family House Raised bungalow set in the community of Stoney Creek, in the City of Hamilton. This Detached Single Family has a total of 5 bedroom(s), and a total of 4 bath(s) . 115 Irene Ave has Forced air heating and Central air conditioning. This house features a Fireplace.
The Basement includes the Kitchen, Family Room, Bedroom 4, Bedroom 5, The Main level includes the Family Room, Dining Room, Kitchen, Primary Bedroom, Bedroom 2, Bedroom 3, Laundry Room, Bathroom, The Basement is Finished and features a Walk-up.
This Hamilton House's exterior is finished with Brick, Vinyl siding. Also included on the property is a Garage
The Current price for the property located at 115 Irene Ave, Hamilton is $999,900 and was listed on MLS on :2024-04-03 05:33:09
Building
| Bathroom Total | 4 |
| Bedrooms Above Ground | 3 |
| Bedrooms Below Ground | 2 |
| Bedrooms Total | 5 |
| Architectural Style | Raised Bungalow |
| Basement Development | Finished |
| Basement Features | Walk-up |
| Basement Type | N/a (finished) |
| Construction Style Attachment | Detached |
| Cooling Type | Central Air Conditioning |
| Exterior Finish | Brick, Vinyl Siding |
| Fireplace Present | Yes |
| Heating Fuel | Natural Gas |
| Heating Type | Forced Air |
| Stories Total | 1 |
| Type | House |
Parking
| Garage |
Land
| Acreage | No |
| Size Irregular | 57.44 X 125.24 Ft ; 56.74ft X 125.26ft X 57.44ft X 125.24ft |
| Size Total Text | 57.44 X 125.24 Ft ; 56.74ft X 125.26ft X 57.44ft X 125.24ft |
Rooms
| Level | Type | Length | Width | Dimensions |
|---|---|---|---|---|
| Basement | Kitchen | 3.39 m | 3.59 m | 3.39 m x 3.59 m |
| Basement | Family Room | 4.43 m | 3.62 m | 4.43 m x 3.62 m |
| Basement | Bedroom 4 | 4.59 m | 4.99 m | 4.59 m x 4.99 m |
| Basement | Bedroom 5 | 3.95 m | 2.88 m | 3.95 m x 2.88 m |
| Main Level | Family Room | 8.23 m | 3.74 m | 8.23 m x 3.74 m |
| Main Level | Dining Room | 8.23 m | 3.61 m | 8.23 m x 3.61 m |
| Main Level | Kitchen | 3.88 m | 2.85 m | 3.88 m x 2.85 m |
| Main Level | Primary Bedroom | 5.05 m | 5.32 m | 5.05 m x 5.32 m |
| Main Level | Bedroom 2 | 3 m | 4.55 m | 3 m x 4.55 m |
| Main Level | Bedroom 3 | 2.98 m | 3.31 m | 2.98 m x 3.31 m |
| Main Level | Laundry Room | Measurements not available | ||
| Main Level | Bathroom | Measurements not available |
https://www.realtor.ca/real-estate/26548811/115-irene-ave-hamilton-stoney-creek
Interested?
Get More info About:115 Irene Ave Hamilton, Mls# X8091032









































