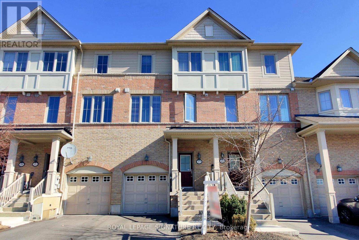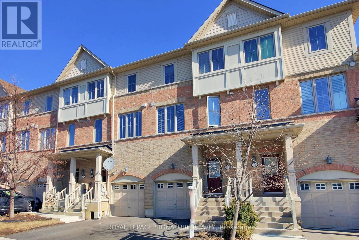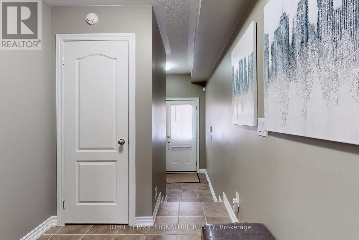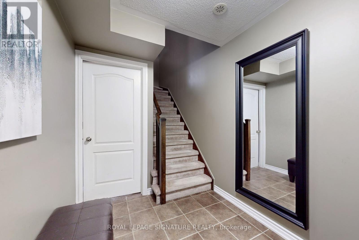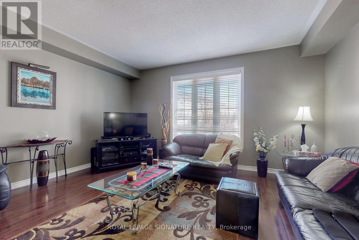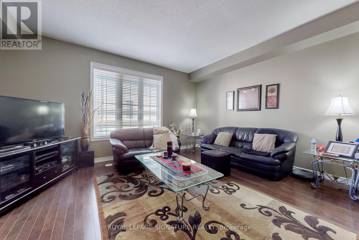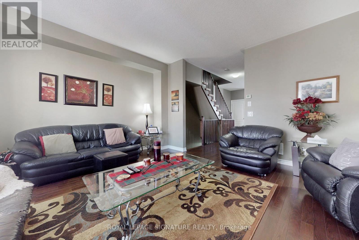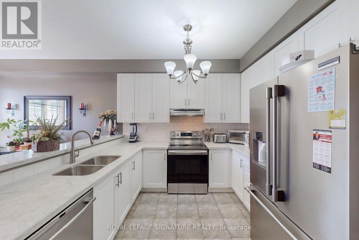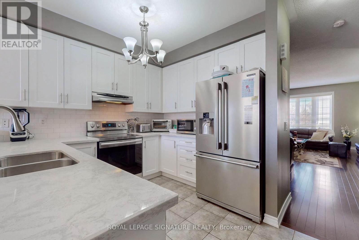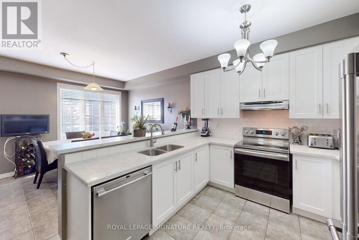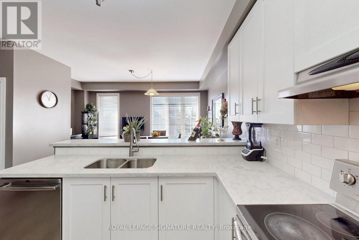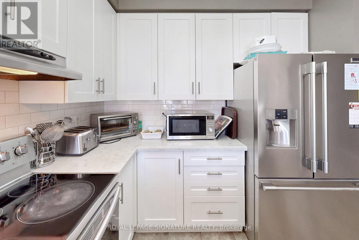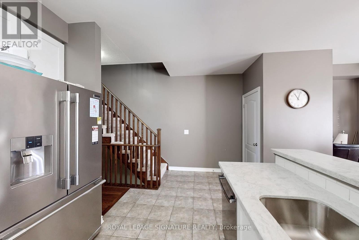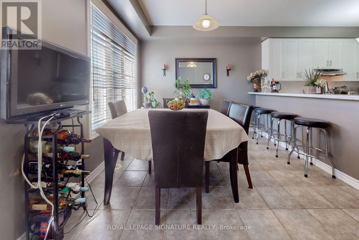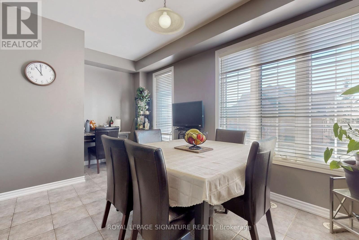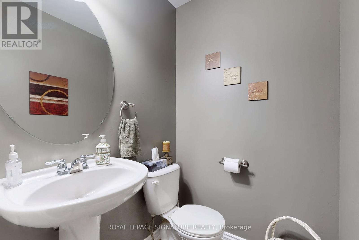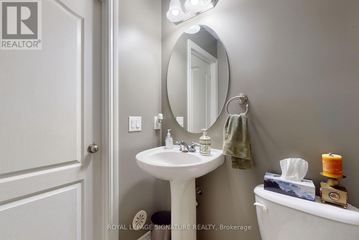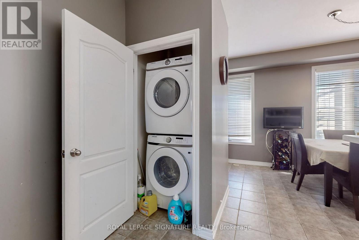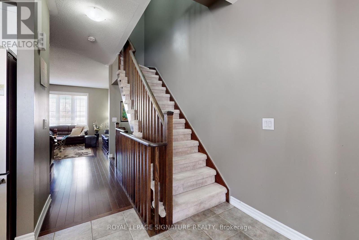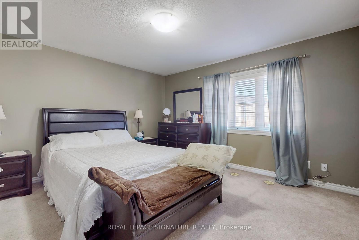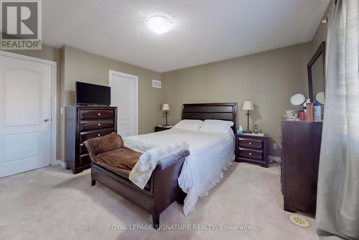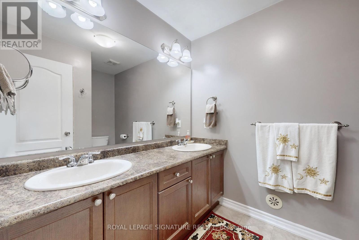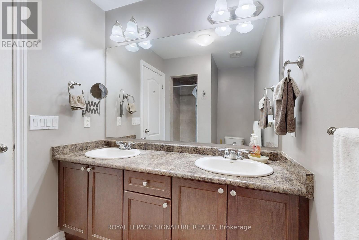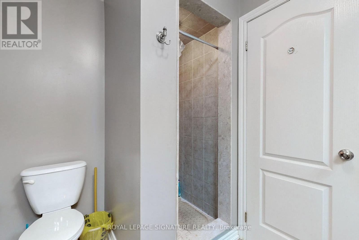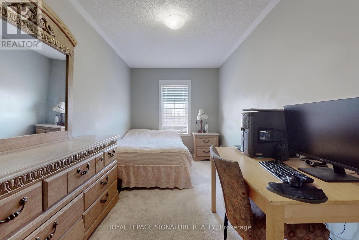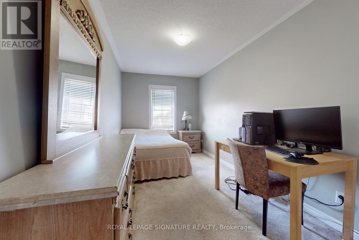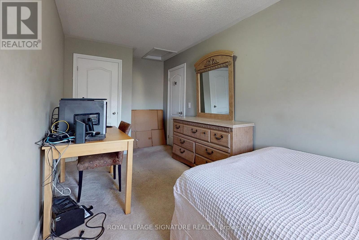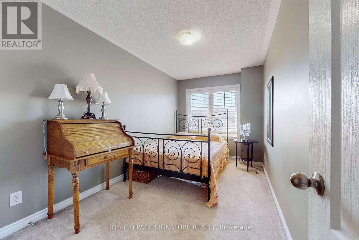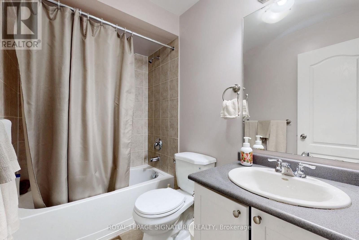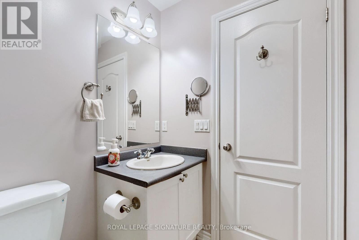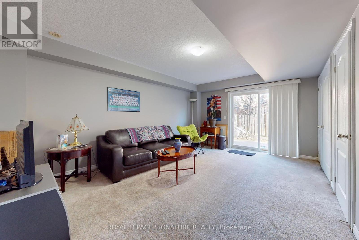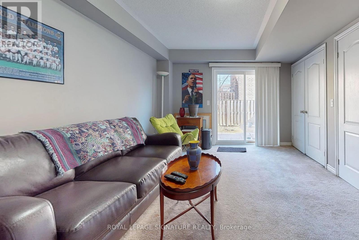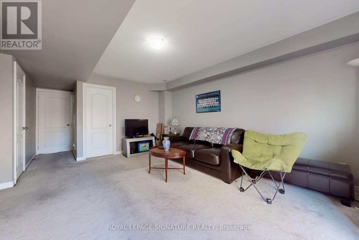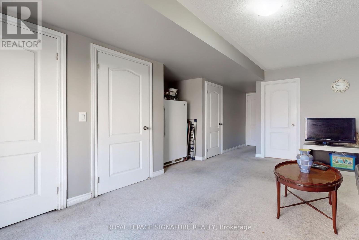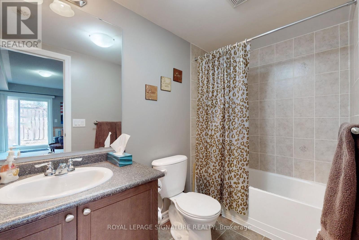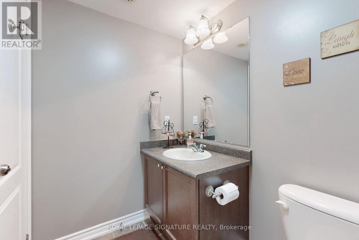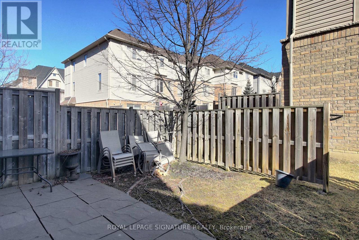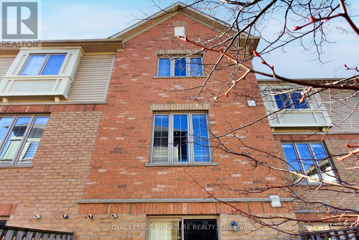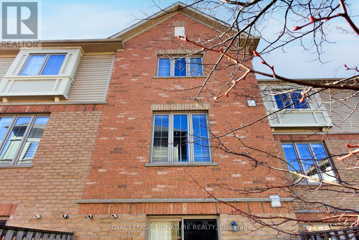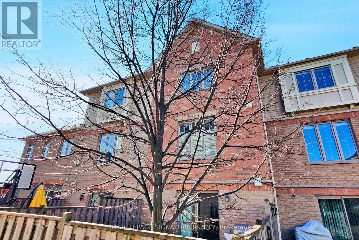23 Bakewell St Brampton, Ontario L6Y 6B7
MLS# W8106512 - Buy this house, and I'll buy Yours*
$829,900Maintenance,
$317.77 Monthly
Maintenance,
$317.77 Monthly'The Sicilia Mode'. 9 Foot Ceilings on main level. Gleaming hardwood floors in the living room. Anyone would love the modern upgraded kitchen (2020) with shining built-in appliances (2020), upgraded granite counter and breakfast bar. Room on GF can be utilized as a family room or a bedroom ( En-suite 4 piece washroom). Wooden loft for extra storage in garage. Won't Last Long! **** EXTRAS **** Stainless steel fridge, Stove, Dishwasher, B/I Microwave, Clothes Washer & Dryer. (id:51158)
Property Details
| MLS® Number | W8106512 |
| Property Type | Single Family |
| Community Name | Bram West |
| Parking Space Total | 2 |
About 23 Bakewell St, Brampton, Ontario
This For sale Property is located at 23 Bakewell St Single Family Row / Townhouse set in the community of Bram West, in the City of Brampton Single Family has a total of 4 bedroom(s), and a total of 4 bath(s) . 23 Bakewell St has Forced air heating and Central air conditioning. This house features a Fireplace.
The Main level includes the Living Room, Dining Room, Kitchen, Eating Area, The Upper Level includes the Primary Bedroom, Bedroom 2, Bedroom 3, The Ground level includes the Family Room, .
This Brampton Row / Townhouse's exterior is finished with Brick. Also included on the property is a Garage
The Current price for the property located at 23 Bakewell St, Brampton is $829,900
Maintenance,
$317.77 MonthlyBuilding
| Bathroom Total | 4 |
| Bedrooms Above Ground | 3 |
| Bedrooms Below Ground | 1 |
| Bedrooms Total | 4 |
| Cooling Type | Central Air Conditioning |
| Exterior Finish | Brick |
| Heating Fuel | Natural Gas |
| Heating Type | Forced Air |
| Stories Total | 3 |
| Type | Row / Townhouse |
Parking
| Garage |
Land
| Acreage | No |
Rooms
| Level | Type | Length | Width | Dimensions |
|---|---|---|---|---|
| Main Level | Living Room | 4.88 m | 4.26 m | 4.88 m x 4.26 m |
| Main Level | Dining Room | 4.88 m | 4.26 m | 4.88 m x 4.26 m |
| Main Level | Kitchen | 2.75 m | 2.46 m | 2.75 m x 2.46 m |
| Main Level | Eating Area | Measurements not available | ||
| Upper Level | Primary Bedroom | 4.27 m | 3.96 m | 4.27 m x 3.96 m |
| Upper Level | Bedroom 2 | 3.98 m | 2.43 m | 3.98 m x 2.43 m |
| Upper Level | Bedroom 3 | 3.65 m | 2.43 m | 3.65 m x 2.43 m |
| Ground Level | Family Room | 5.2 m | 3.97 m | 5.2 m x 3.97 m |
https://www.realtor.ca/real-estate/26571593/23-bakewell-st-brampton-bram-west
Interested?
Get More info About:23 Bakewell St Brampton, Mls# W8106512
