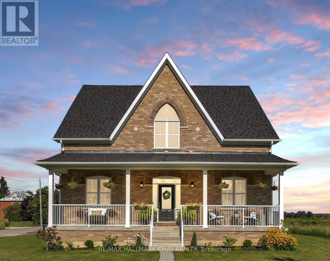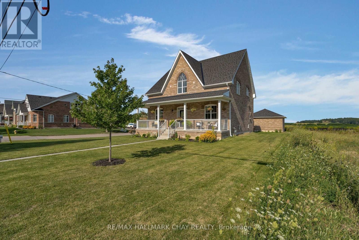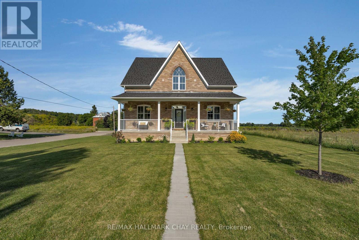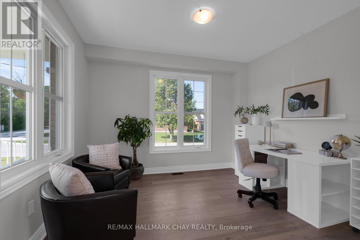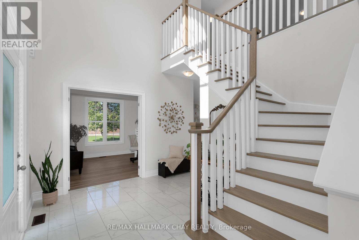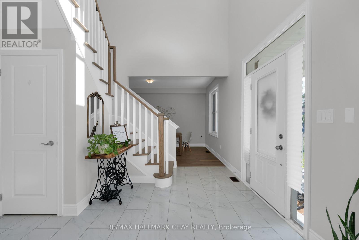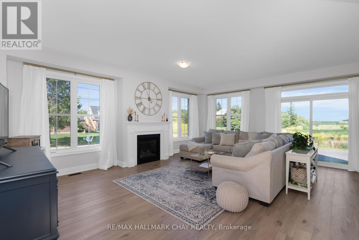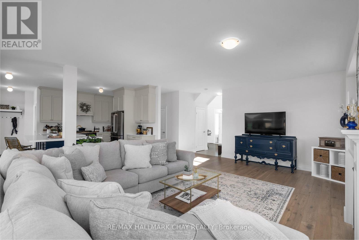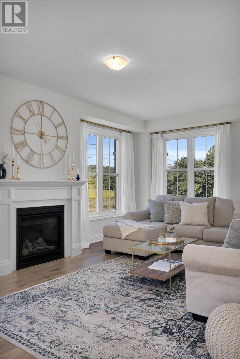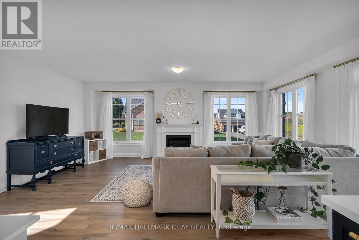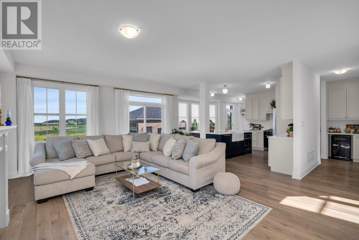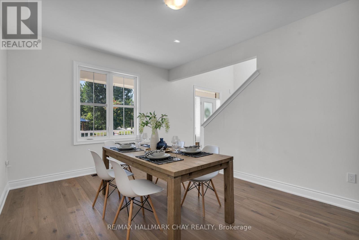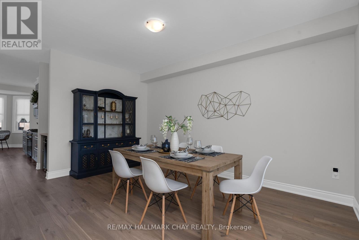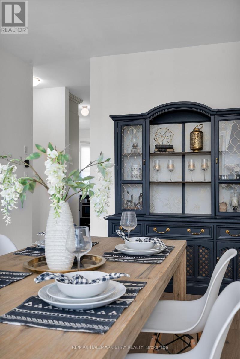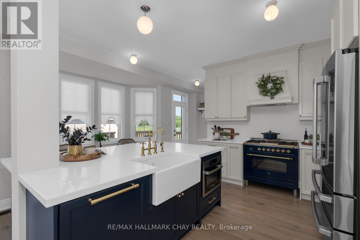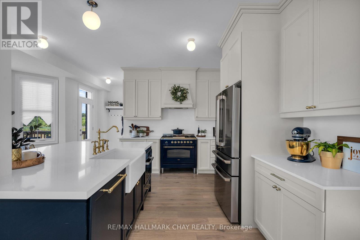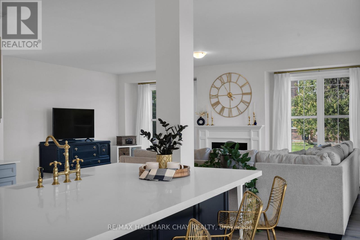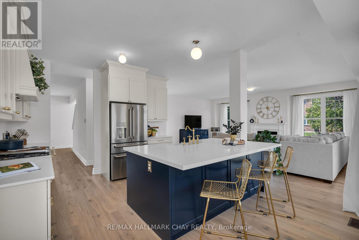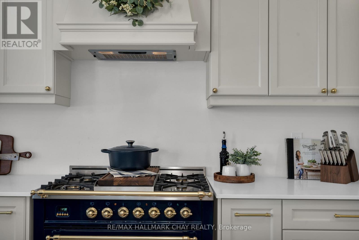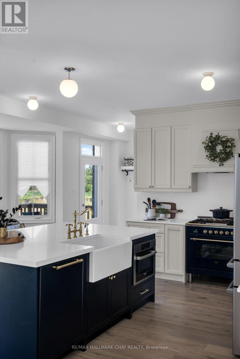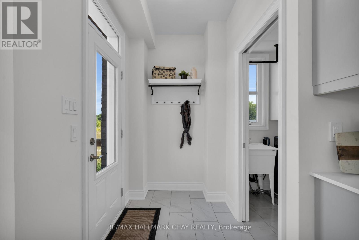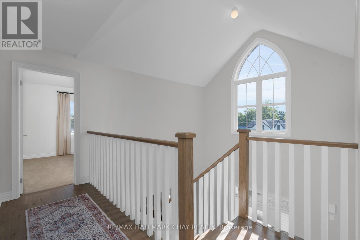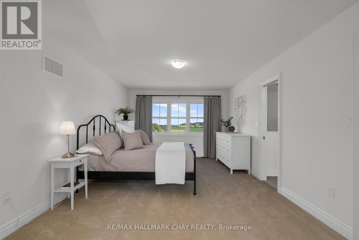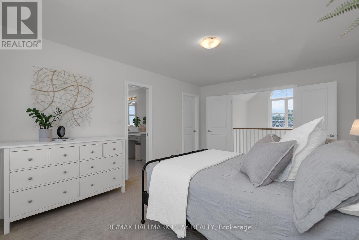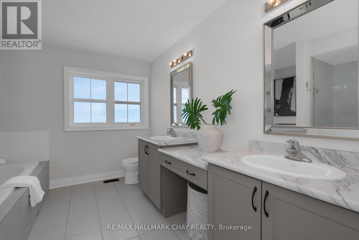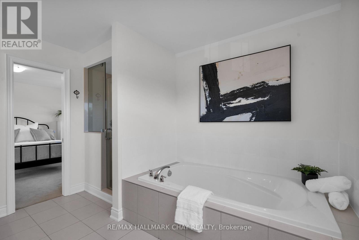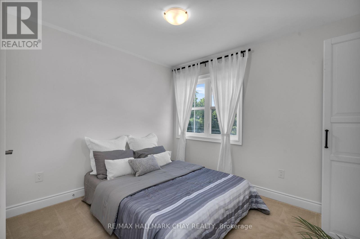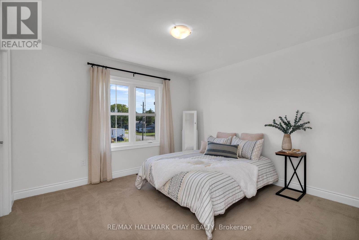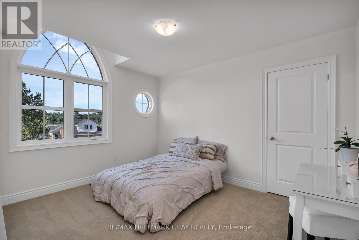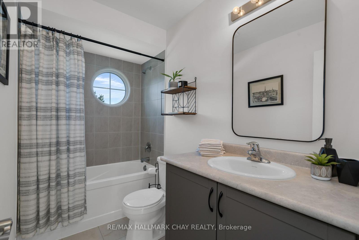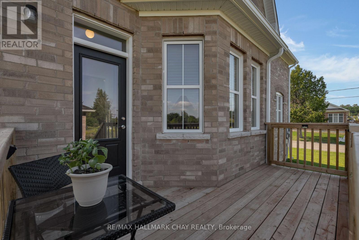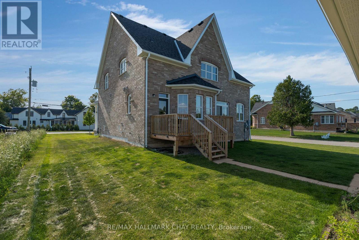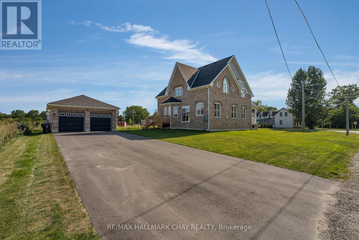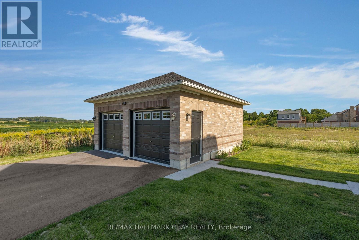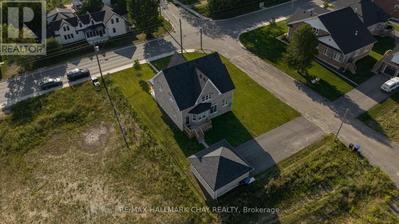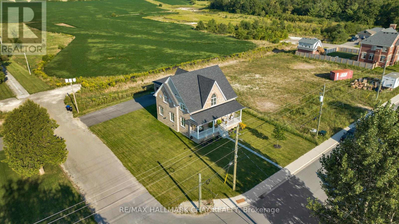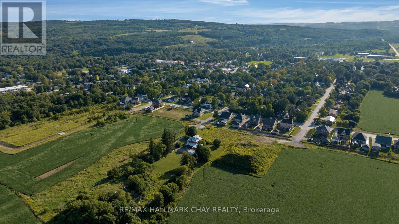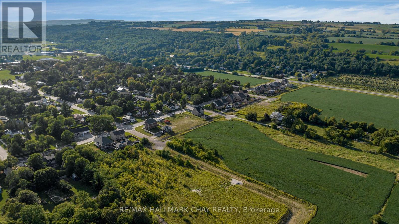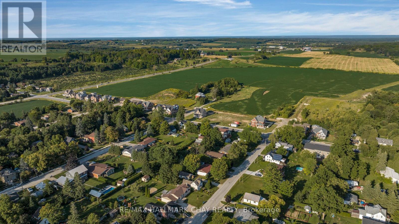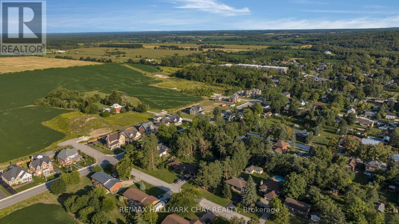43 Wellington St E Clearview, Ontario L0M 1G0
MLS# S8084324 - Buy this house, and I'll buy Yours*
$1,099,900
Welcome home to this masterpiece of modern splendour in the heart of Creemore, Ontario. This recently built home offers an impeccable blend of sophistication and comfort, boasting 4 spacious bedrooms and 3 bathrooms across nearly 2500 square feet of living space. The main floor offers a bright and open Great Room with plenty of natural light and a cozy fireplace. The kitchen has a chef's island with quartz countertops, high end modern appliances, a coffee and wine nook, powder room, and a large dining room to host the entire family. There is upgraded wide plank hardwood throughout the main floor into the over sized den or home office. Upstairs is an oversized primary with large ensuite featuring his and hers sinks and a walk-in closet, plus 3 other generously sized bedrooms and guest bath. With its bright, open-concept design including upgraded additional windows, high-end finishes, and a seamless indoor-outdoor flow, this residence offers upscale living in a peaceful village. **** EXTRAS **** Enjoy easy access in a short walk to all that historic downtown has to offer in shops, farmers market, and restaurants, this is a rare opportunity to own a true gem in a coveted location. (id:51158)
Property Details
| MLS® Number | S8084324 |
| Property Type | Single Family |
| Community Name | Creemore |
| Amenities Near By | Park, Schools, Ski Area |
| Parking Space Total | 6 |
About 43 Wellington St E, Clearview, Ontario
This For sale Property is located at 43 Wellington St E is a Detached Single Family House set in the community of Creemore, in the City of Clearview. Nearby amenities include - Park, Schools, Ski area. This Detached Single Family has a total of 4 bedroom(s), and a total of 3 bath(s) . 43 Wellington St E has Forced air heating . This house features a Fireplace.
The Second level includes the Primary Bedroom, Bedroom 2, Bedroom 3, Bedroom 4, Bathroom, Bathroom, The Main level includes the Great Room, Kitchen, Den, Dining Room, Laundry Room, .
This Clearview House's exterior is finished with Brick. Also included on the property is a Detached Garage
The Current price for the property located at 43 Wellington St E, Clearview is $1,099,900 and was listed on MLS on :2024-04-15 14:35:29
Building
| Bathroom Total | 3 |
| Bedrooms Above Ground | 4 |
| Bedrooms Total | 4 |
| Basement Type | Crawl Space |
| Construction Style Attachment | Detached |
| Exterior Finish | Brick |
| Fireplace Present | Yes |
| Heating Fuel | Natural Gas |
| Heating Type | Forced Air |
| Stories Total | 2 |
| Type | House |
Parking
| Detached Garage |
Land
| Acreage | No |
| Land Amenities | Park, Schools, Ski Area |
| Size Irregular | 76 X 131 Ft |
| Size Total Text | 76 X 131 Ft |
| Surface Water | River/stream |
Rooms
| Level | Type | Length | Width | Dimensions |
|---|---|---|---|---|
| Second Level | Primary Bedroom | 3.5 m | 5.2 m | 3.5 m x 5.2 m |
| Second Level | Bedroom 2 | 3.5 m | 2.9 m | 3.5 m x 2.9 m |
| Second Level | Bedroom 3 | 3 m | 2.9 m | 3 m x 2.9 m |
| Second Level | Bedroom 4 | 3.5 m | 3.4 m | 3.5 m x 3.4 m |
| Second Level | Bathroom | Measurements not available | ||
| Second Level | Bathroom | Measurements not available | ||
| Main Level | Great Room | 5.2 m | 6.4 m | 5.2 m x 6.4 m |
| Main Level | Kitchen | 3.7 m | 5.2 m | 3.7 m x 5.2 m |
| Main Level | Den | 3.5 m | 3.7 m | 3.5 m x 3.7 m |
| Main Level | Dining Room | 3.5 m | 4.7 m | 3.5 m x 4.7 m |
| Main Level | Laundry Room | 2.7 m | 1.6 m | 2.7 m x 1.6 m |
https://www.realtor.ca/real-estate/26539042/43-wellington-st-e-clearview-creemore
Interested?
Get More info About:43 Wellington St E Clearview, Mls# S8084324
