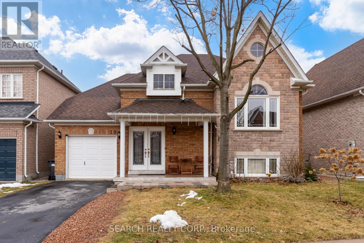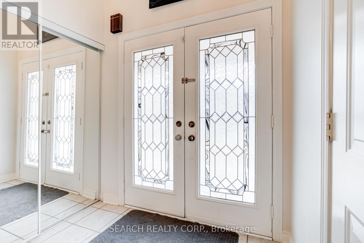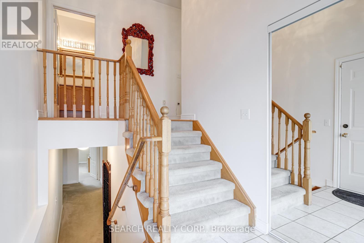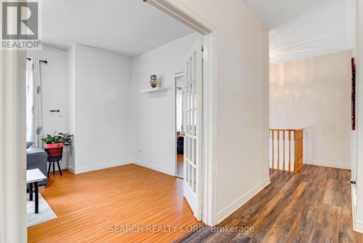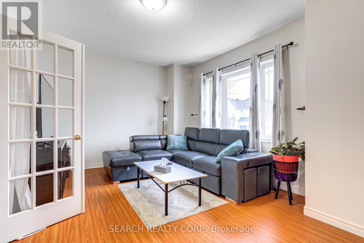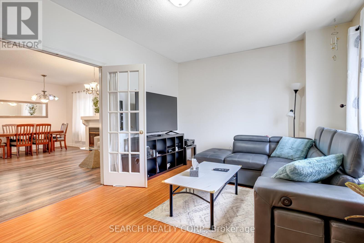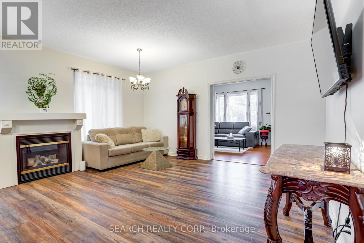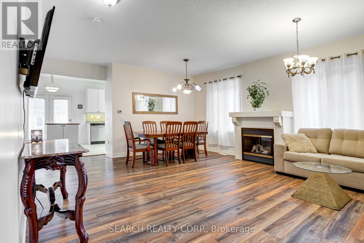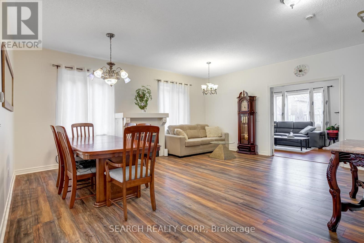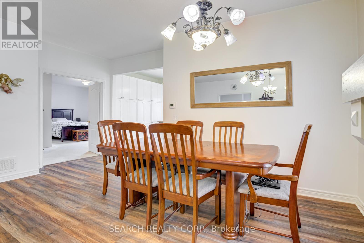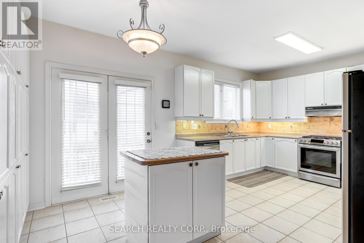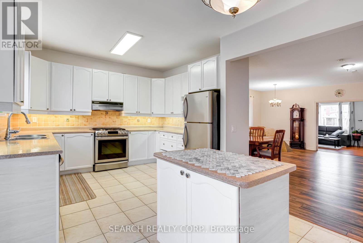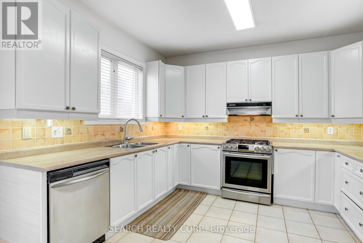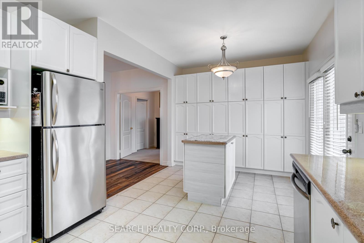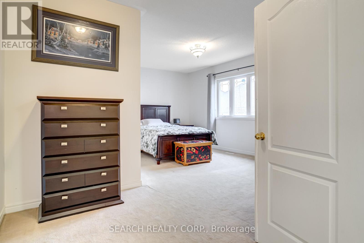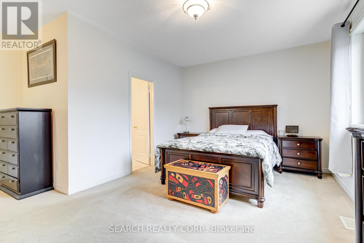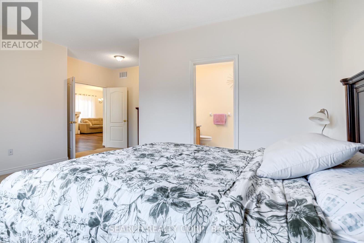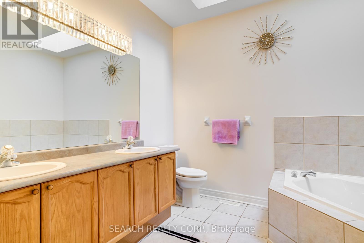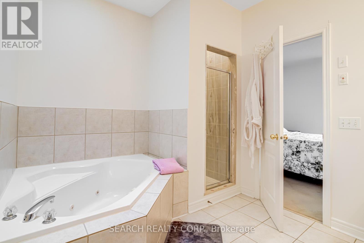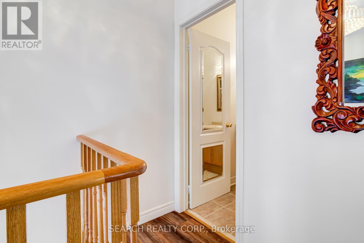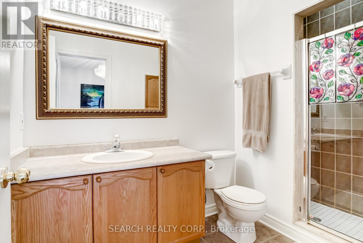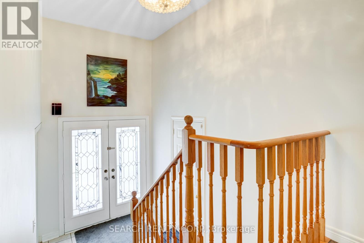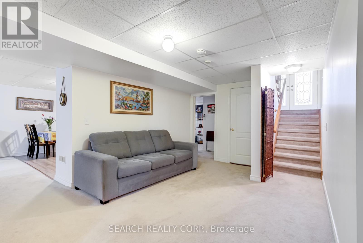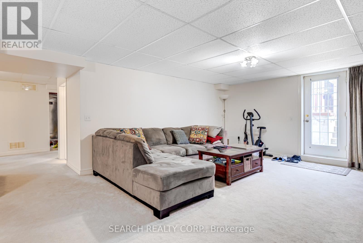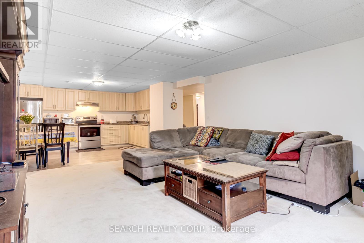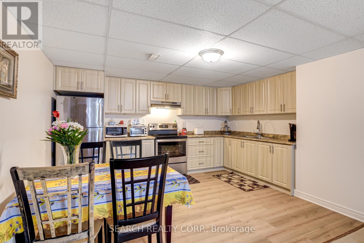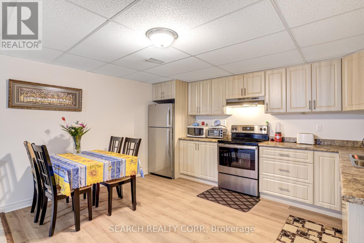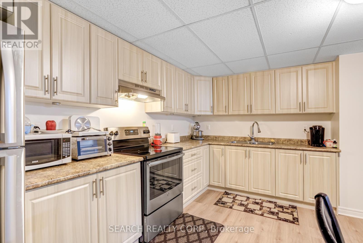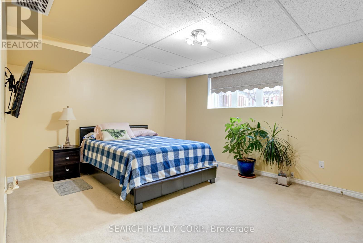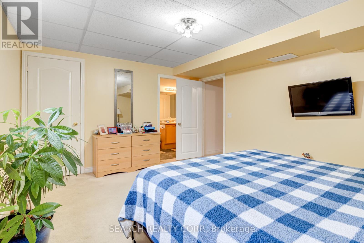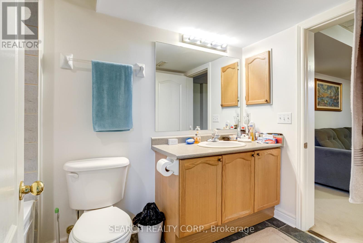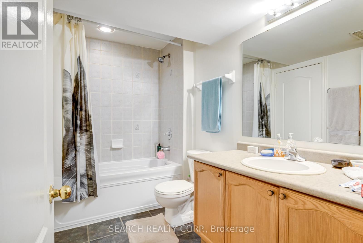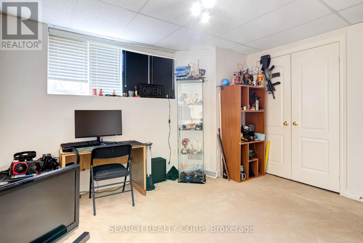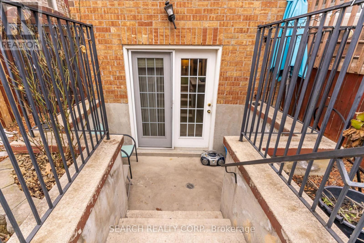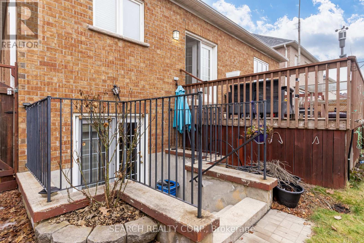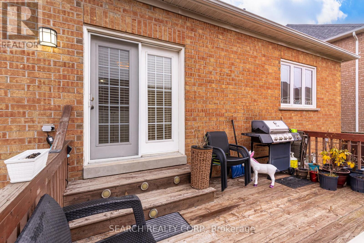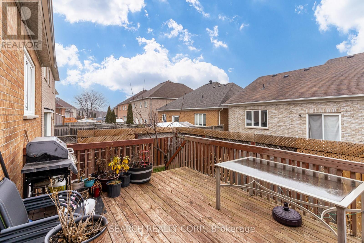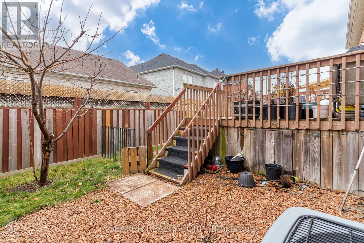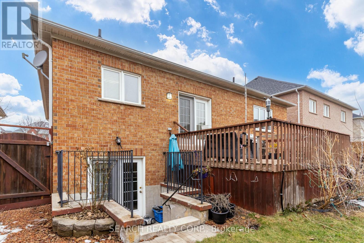19 Treeline Blvd Brampton, Ontario L6P 1C5
MLS# W8084426 - Buy this house, and I'll buy Yours*
$1,250,000
Welcome Home! Fabulous select detached bungalow. walk-out basement with a separate entrance. Features large bedrooms with 2 full washrooms and a walk-in closet. Large en suite with whirlpool tub and skylight. The kitchen boasts Stainless Appliances And Centre Island. Basement With Another 2 Large Br both with above grade windows and a massive rec room. A walk-out to the backyard with a rough-in kitchen with the potential for an In-Law Apartment. This is a must-see! (id:51158)
Property Details
| MLS® Number | W8084426 |
| Property Type | Single Family |
| Community Name | Vales of Castlemore North |
| Amenities Near By | Hospital, Park, Public Transit, Schools |
| Community Features | Community Centre |
| Parking Space Total | 3 |
About 19 Treeline Blvd, Brampton, Ontario
This For sale Property is located at 19 Treeline Blvd is a Detached Single Family House Bungalow set in the community of Vales of Castlemore North, in the City of Brampton. Nearby amenities include - Hospital, Park, Public Transit, Schools. This Detached Single Family has a total of 4 bedroom(s), and a total of 3 bath(s) . 19 Treeline Blvd has Forced air heating and Central air conditioning. This house features a Fireplace.
The Lower level includes the Bedroom 3, Bedroom 4, Living Room, The Main level includes the Kitchen, Living Room, Dining Room, Primary Bedroom, Bedroom 2, The Basement is Finished and features a Separate entrance, Walk out.
This Brampton House's exterior is finished with Brick. Also included on the property is a Attached Garage
The Current price for the property located at 19 Treeline Blvd, Brampton is $1,250,000 and was listed on MLS on :2024-04-25 19:20:26
Building
| Bathroom Total | 3 |
| Bedrooms Above Ground | 2 |
| Bedrooms Below Ground | 2 |
| Bedrooms Total | 4 |
| Architectural Style | Bungalow |
| Basement Development | Finished |
| Basement Features | Separate Entrance, Walk Out |
| Basement Type | N/a (finished) |
| Construction Style Attachment | Detached |
| Cooling Type | Central Air Conditioning |
| Exterior Finish | Brick |
| Fireplace Present | Yes |
| Heating Fuel | Natural Gas |
| Heating Type | Forced Air |
| Stories Total | 1 |
| Type | House |
Parking
| Attached Garage |
Land
| Acreage | No |
| Land Amenities | Hospital, Park, Public Transit, Schools |
| Size Irregular | 46.86 X 82.16 Ft |
| Size Total Text | 46.86 X 82.16 Ft |
Rooms
| Level | Type | Length | Width | Dimensions |
|---|---|---|---|---|
| Lower Level | Bedroom 3 | 3.92 m | 3 m | 3.92 m x 3 m |
| Lower Level | Bedroom 4 | 4.6 m | 3.69 m | 4.6 m x 3.69 m |
| Lower Level | Living Room | 3 m | 4 m | 3 m x 4 m |
| Main Level | Kitchen | 3 m | 4.97 m | 3 m x 4.97 m |
| Main Level | Living Room | 3 m | 4.97 m | 3 m x 4.97 m |
| Main Level | Dining Room | 2.97 m | 4.97 m | 2.97 m x 4.97 m |
| Main Level | Primary Bedroom | 5.15 m | 5.23 m | 5.15 m x 5.23 m |
| Main Level | Bedroom 2 | 5.06 m | 3.64 m | 5.06 m x 3.64 m |
https://www.realtor.ca/real-estate/26539782/19-treeline-blvd-brampton-vales-of-castlemore-north
Interested?
Get More info About:19 Treeline Blvd Brampton, Mls# W8084426
