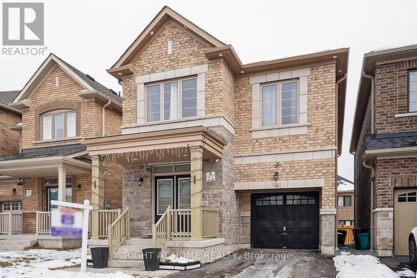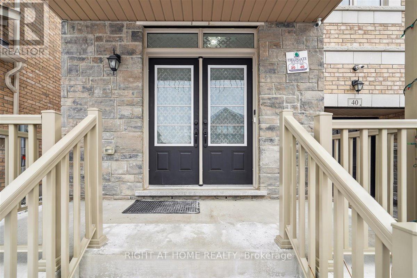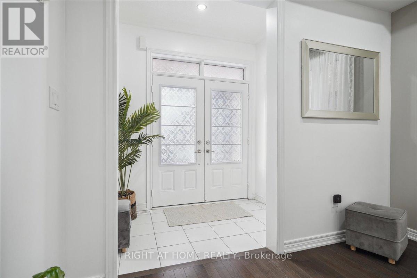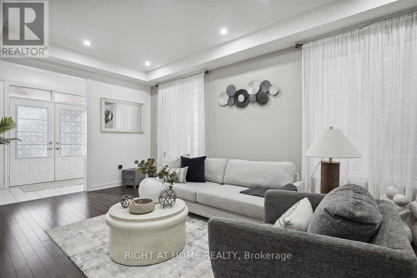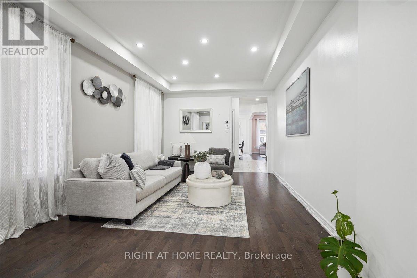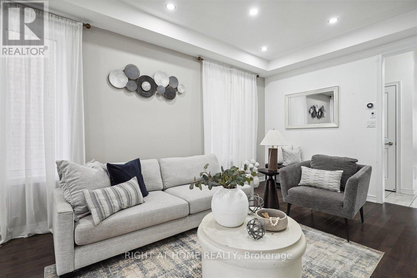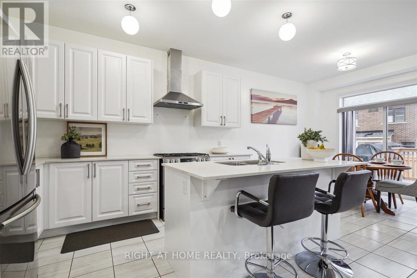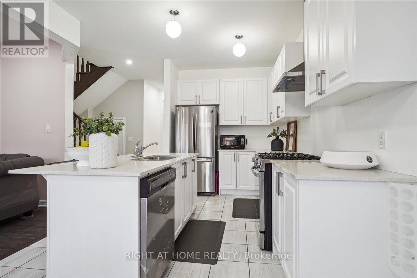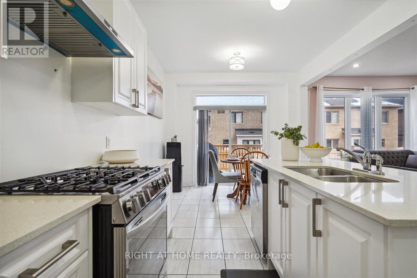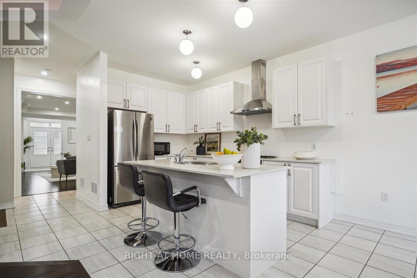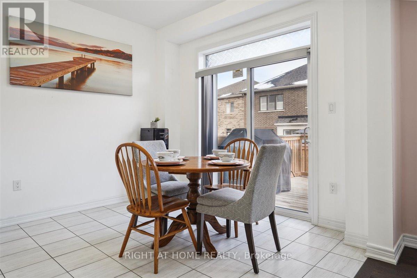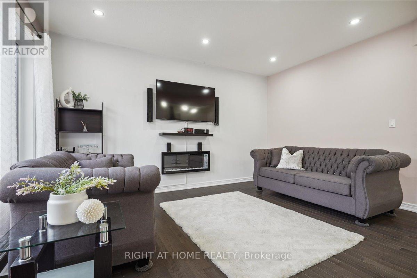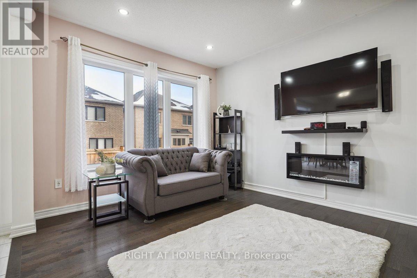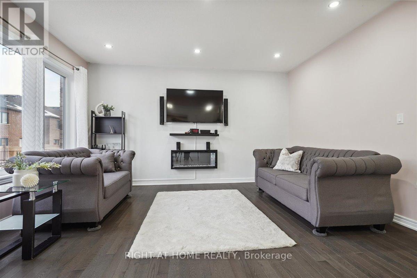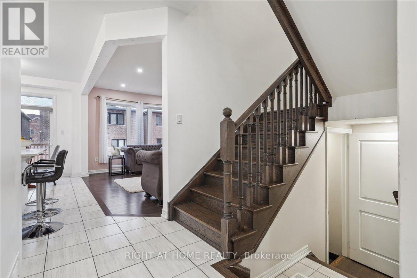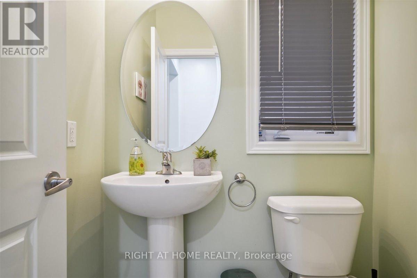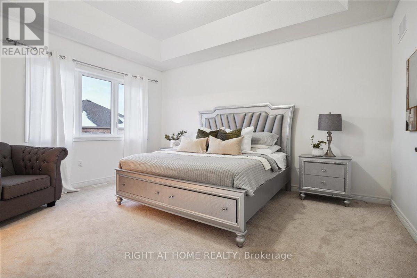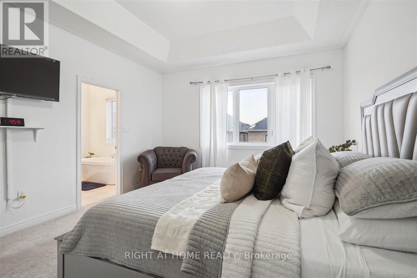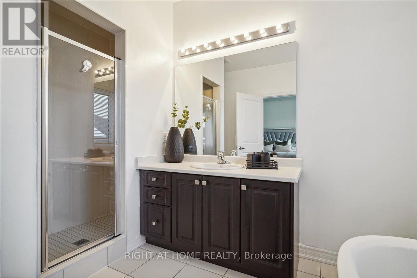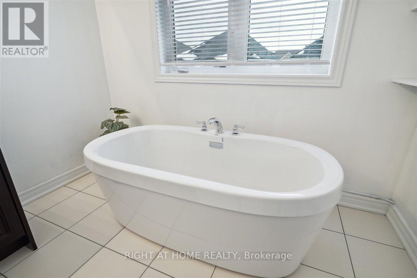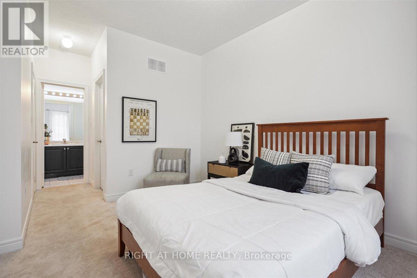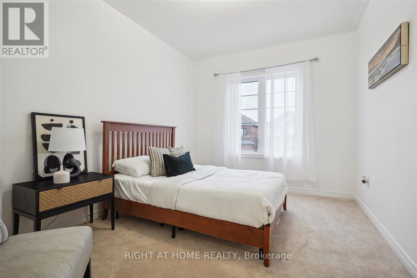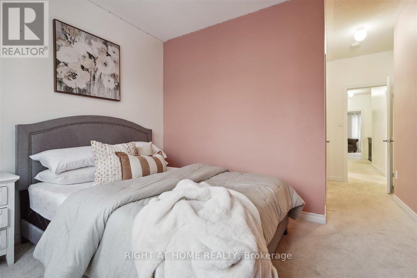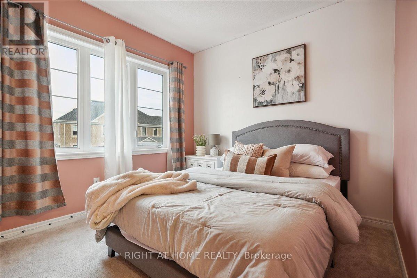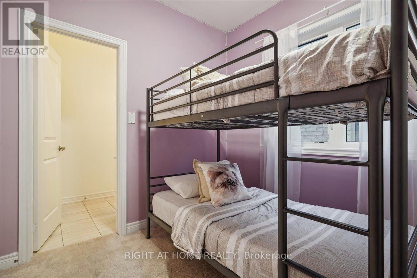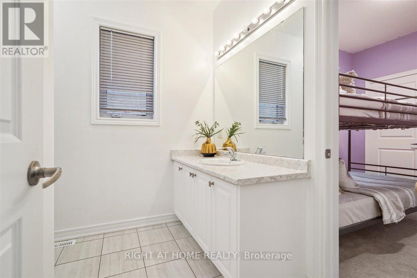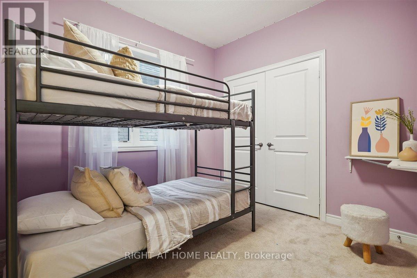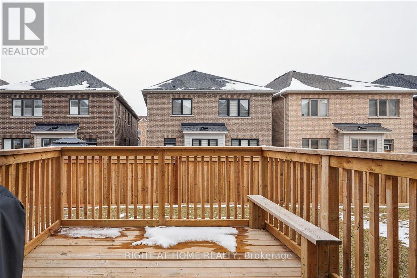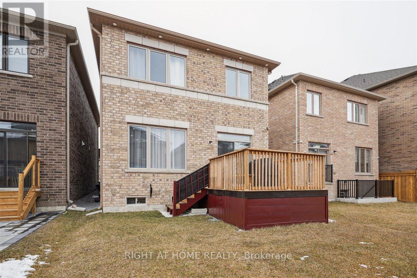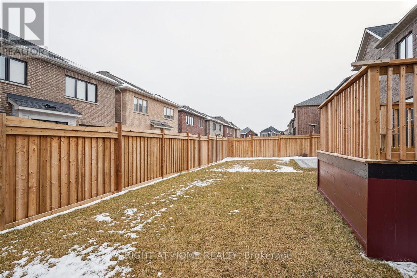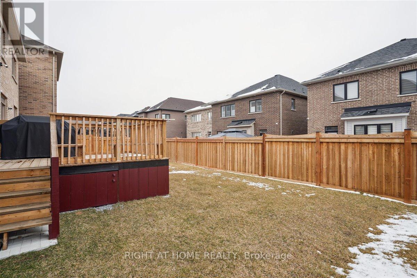40 Walter Clifford Nesb Dr Whitby, Ontario L1P 0G5
MLS# E8087664 - Buy this house, and I'll buy Yours*
$1,260,000
Welcome to this Modern Transitional 4 Bedroom Home Built in 2021. Located in One of The Best New Neighbourhoods in Durham Region, this Meticulously Maintained Home Boasts 2 Primary Bedrooms; One With A Tray Ceiling, A Large Walk-In Closet And 5-Piece Ensuite With A Separate Shower And Free Standing Deep Soaker Tub, and The Other With A Walk-In Closet and 4-Piece Ensuite, Offering Versatile Living Space. With 9 Ft Ceilings On Main And 2nd Floors, Hardwood Flooring on the Main Floor and Modern Colors Throughout, This Gorgeous Home Offers A Modern Kitchen with Quartz Counters, Centre Island with a breakfast bar, Huge Windows Throughout For All Day Natural Lighting, A Large Family Room With A Gas Fireplace, Interior And Exterior Pot-Lights, Stained Oak Staircase, Generous Size Bedrooms, The List Goes on And on....Don't Miss This Opportunity to Own and Live In The Famous Whitby Meadows Community, Ideally Situated next to Highway 412, Which Connects You to Highways 401 and 407. **** EXTRAS **** All stainless steel appliances, Fridge, Gas Stove, Hood Range, Dishwasher. Existing Clothes Washer and Dryer, All Electric Light fixtures. (id:51158)
Property Details
| MLS® Number | E8087664 |
| Property Type | Single Family |
| Community Name | Rural Whitby |
| Parking Space Total | 3 |
About 40 Walter Clifford Nesb Dr, Whitby, Ontario
This For sale Property is located at 40 Walter Clifford Nesb Dr is a Detached Single Family House set in the community of Rural Whitby, in the City of Whitby. This Detached Single Family has a total of 4 bedroom(s), and a total of 4 bath(s) . 40 Walter Clifford Nesb Dr has Forced air heating and Central air conditioning. This house features a Fireplace.
The Second level includes the Primary Bedroom, Bedroom 2, Bedroom 3, Bedroom 4, The Main level includes the Living Room, Dining Room, Kitchen, Eating Area, Family Room, .
This Whitby House's exterior is finished with Brick, Stone. Also included on the property is a Attached Garage
The Current price for the property located at 40 Walter Clifford Nesb Dr, Whitby is $1,260,000 and was listed on MLS on :2024-04-04 05:22:51
Building
| Bathroom Total | 4 |
| Bedrooms Above Ground | 4 |
| Bedrooms Total | 4 |
| Basement Type | Full |
| Construction Style Attachment | Detached |
| Cooling Type | Central Air Conditioning |
| Exterior Finish | Brick, Stone |
| Fireplace Present | Yes |
| Heating Fuel | Natural Gas |
| Heating Type | Forced Air |
| Stories Total | 2 |
| Type | House |
Parking
| Attached Garage |
Land
| Acreage | No |
| Size Irregular | 29.86 X 100.07 Ft |
| Size Total Text | 29.86 X 100.07 Ft |
Rooms
| Level | Type | Length | Width | Dimensions |
|---|---|---|---|---|
| Second Level | Primary Bedroom | 4.78 m | 3.96 m | 4.78 m x 3.96 m |
| Second Level | Bedroom 2 | 4.18 m | 3.04 m | 4.18 m x 3.04 m |
| Second Level | Bedroom 3 | 3.65 m | 3.44 m | 3.65 m x 3.44 m |
| Second Level | Bedroom 4 | 2.46 m | 3.13 m | 2.46 m x 3.13 m |
| Main Level | Living Room | 5.94 m | 3.45 m | 5.94 m x 3.45 m |
| Main Level | Dining Room | 5.94 m | 3.45 m | 5.94 m x 3.45 m |
| Main Level | Kitchen | 3.41 m | 3.11 m | 3.41 m x 3.11 m |
| Main Level | Eating Area | 3.1 m | 2.89 m | 3.1 m x 2.89 m |
| Main Level | Family Room | 4.66 m | 3.53 m | 4.66 m x 3.53 m |
https://www.realtor.ca/real-estate/26543794/40-walter-clifford-nesb-dr-whitby-rural-whitby
Interested?
Get More info About:40 Walter Clifford Nesb Dr Whitby, Mls# E8087664
