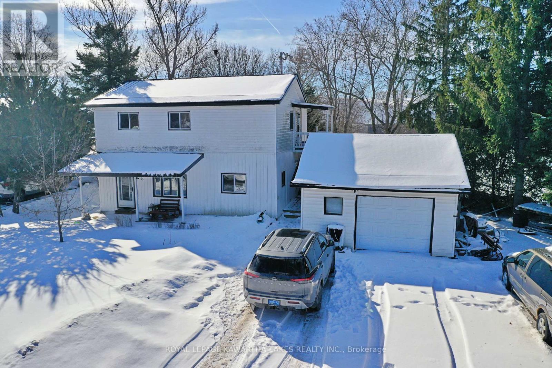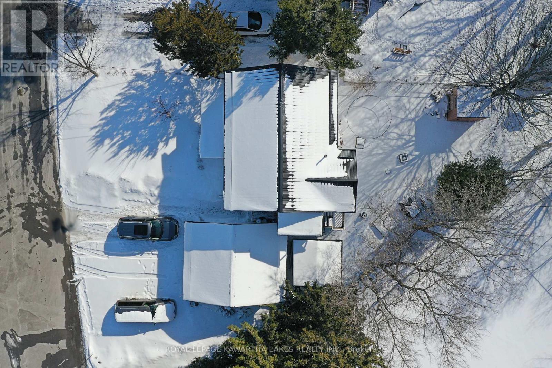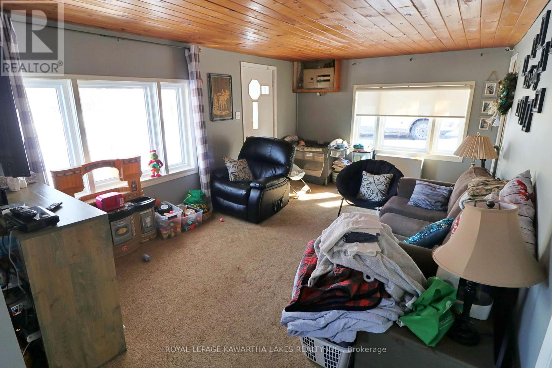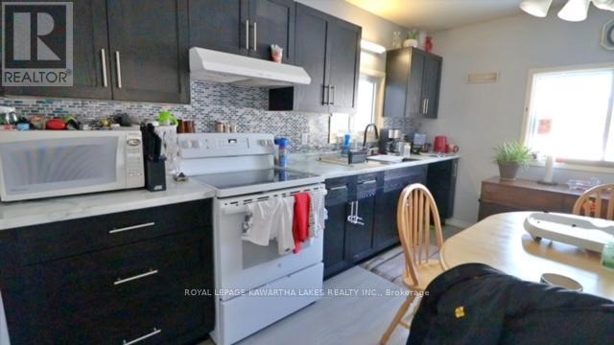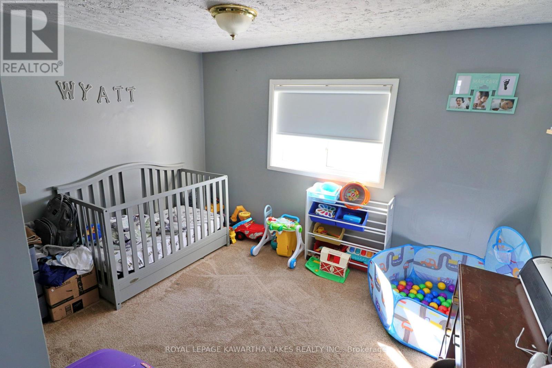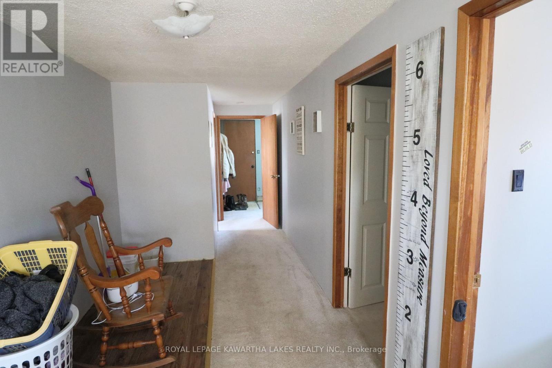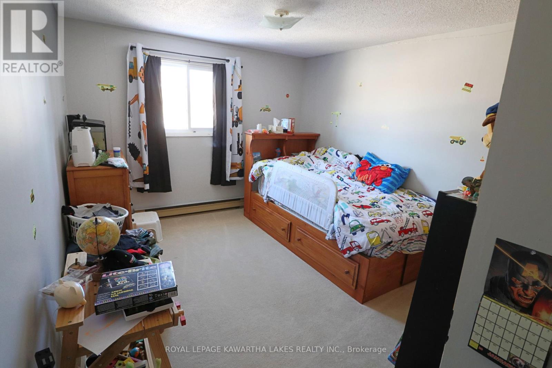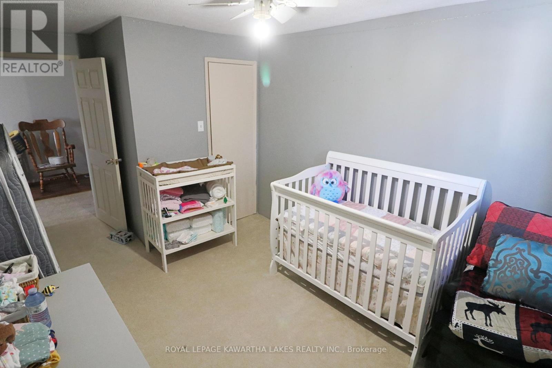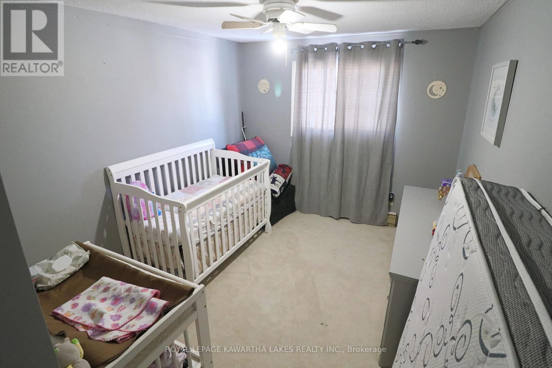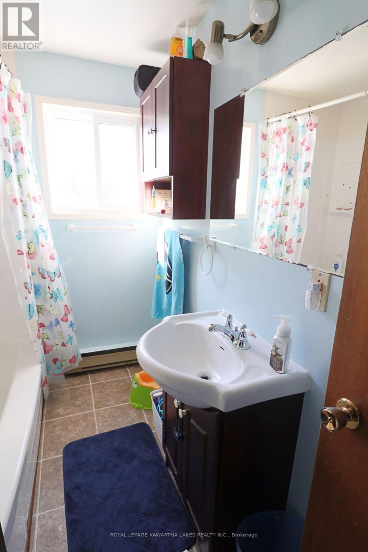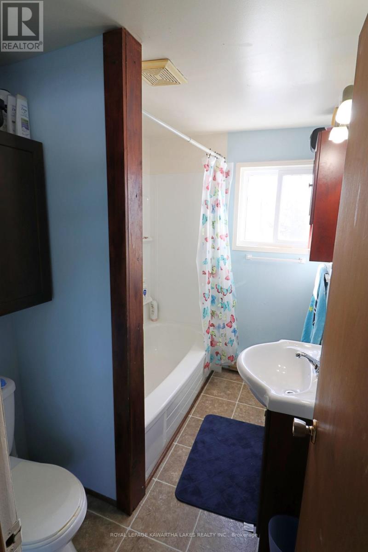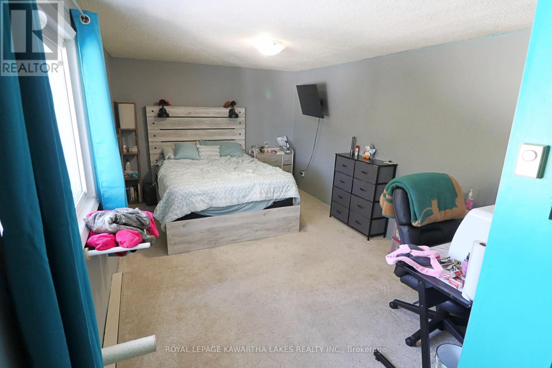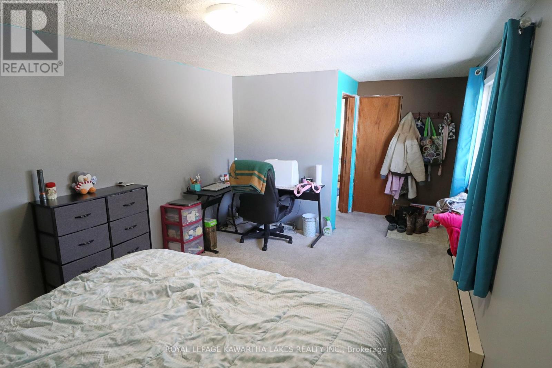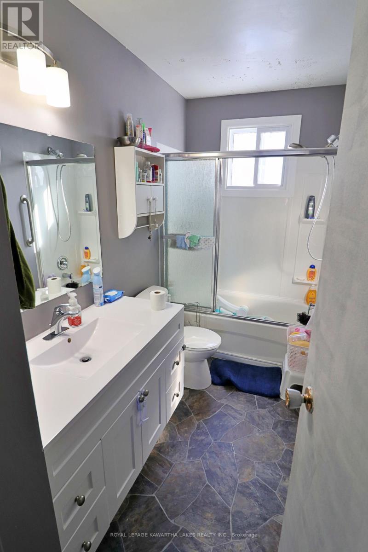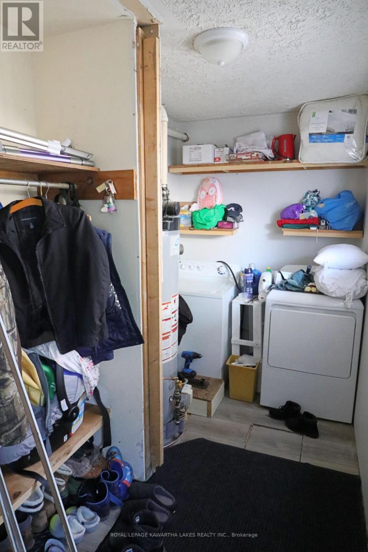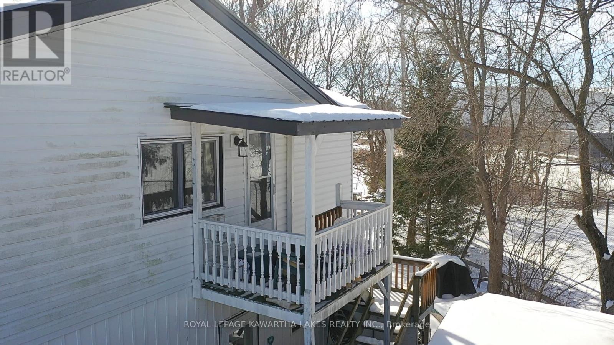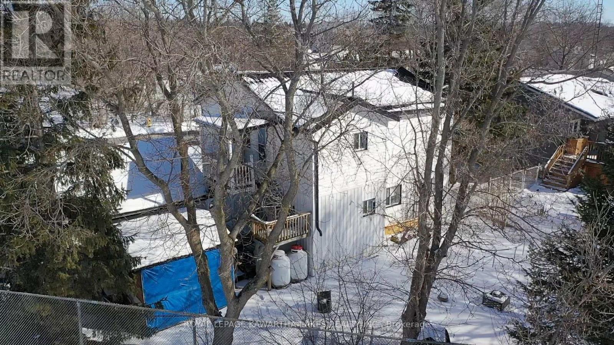13 Eva St Kawartha Lakes, Ontario K0M 1N0
MLS# X8087710 - Buy this house, and I'll buy Yours*
$529,900
GET READY TO BE AMAZED BY THIS INCREDIBLE FIND! NESTLED WITHIN STOLLING DISTANCE OF THE VIBRANT FENELON COMMUNITY CENTRE, THIS SENSATIONAL 2 STOREY, 4 BEDROOM, 3 BATHROOM HOME IS AN ABSOLUTE DREAM FOR LARGER FAMILIES OR SAVY INVESTORS ALIKE. TUCKED AWAY AT THE END OF EVA STREET, IT BOASTS AN EXPANSIVE LAYOUT AND IS ENVELOPED BY SPRAWLING OPEN SPACES, IDEAL FOR EMBRACING ATHE GREAT OUTDOORS RIGHT FROM YOUR DOORSTEP. BUT WAIT, THERE'S MORE! THIS GEM ALSO FEATURES A SPACIOUS DETACHED GARAGE, A FENCED BACKYARD FOR ADDED PRIVACY AND SECURITY, AND UNPARALLELED PROXIMITY TO ALL THE CONVENIENCES YOU COULD EVER DESERVE. DON'T MISS OUT ON THE OPPORTUNITY OF A LIFETIME - SEIZE THE CHANCE TO MAKE THIS EXTRAORDINARY PROPERTY YOUR OWN! (id:51158)
Property Details
| MLS® Number | X8087710 |
| Property Type | Single Family |
| Community Name | Fenelon Falls |
| Parking Space Total | 6 |
About 13 Eva St, Kawartha Lakes, Ontario
This For sale Property is located at 13 Eva St is a Detached Single Family House set in the community of Fenelon Falls, in the City of Kawartha Lakes. This Detached Single Family has a total of 4 bedroom(s), and a total of 1 bath(s) . 13 Eva St has Baseboard heaters heating . This house features a Fireplace.
The Second level includes the Bedroom 2, Bedroom 3, Bathroom, Primary Bedroom, The Main level includes the Laundry Room, Bathroom, Kitchen, Bedroom, Living Room, .
This Kawartha Lakes House's exterior is finished with Vinyl siding. Also included on the property is a Detached Garage
The Current price for the property located at 13 Eva St, Kawartha Lakes is $529,900 and was listed on MLS on :2024-04-03 02:06:09
Building
| Bathroom Total | 1 |
| Bedrooms Above Ground | 4 |
| Bedrooms Total | 4 |
| Basement Type | Crawl Space |
| Construction Style Attachment | Detached |
| Exterior Finish | Vinyl Siding |
| Heating Fuel | Electric |
| Heating Type | Baseboard Heaters |
| Stories Total | 2 |
| Type | House |
Parking
| Detached Garage |
Land
| Acreage | No |
| Size Irregular | 105 Ft ; 146.05*102.88*103.48 |
| Size Total Text | 105 Ft ; 146.05*102.88*103.48 |
Rooms
| Level | Type | Length | Width | Dimensions |
|---|---|---|---|---|
| Second Level | Bedroom 2 | 4.57 m | 3.05 m | 4.57 m x 3.05 m |
| Second Level | Bedroom 3 | 4.57 m | 2.74 m | 4.57 m x 2.74 m |
| Second Level | Bathroom | 2.44 m | 1.68 m | 2.44 m x 1.68 m |
| Second Level | Primary Bedroom | 4.72 m | 3.2 m | 4.72 m x 3.2 m |
| Main Level | Laundry Room | 3.05 m | 1.83 m | 3.05 m x 1.83 m |
| Main Level | Bathroom | 3.05 m | 1.52 m | 3.05 m x 1.52 m |
| Main Level | Kitchen | 3.96 m | 3.66 m | 3.96 m x 3.66 m |
| Main Level | Bedroom | 3.51 m | 3.51 m | 3.51 m x 3.51 m |
| Main Level | Living Room | 5.18 m | 3.51 m | 5.18 m x 3.51 m |
https://www.realtor.ca/real-estate/26543945/13-eva-st-kawartha-lakes-fenelon-falls
Interested?
Get More info About:13 Eva St Kawartha Lakes, Mls# X8087710
