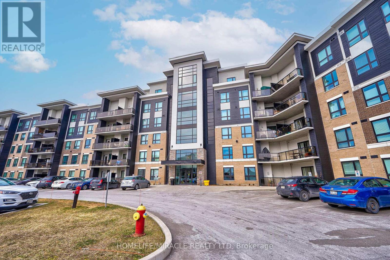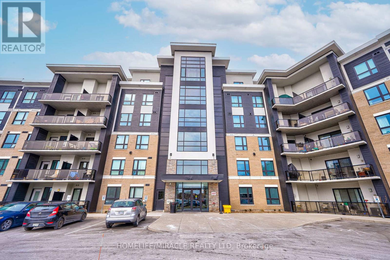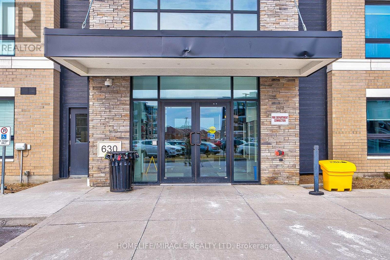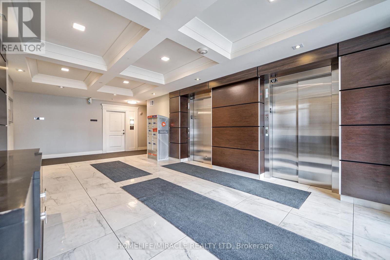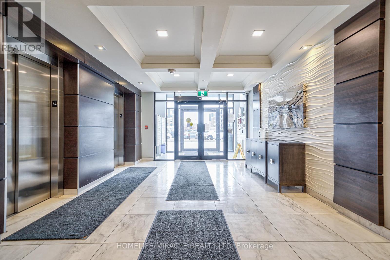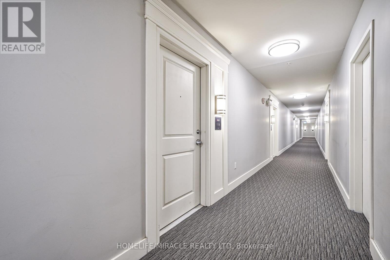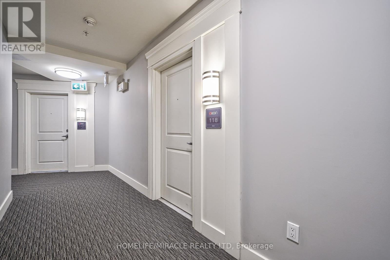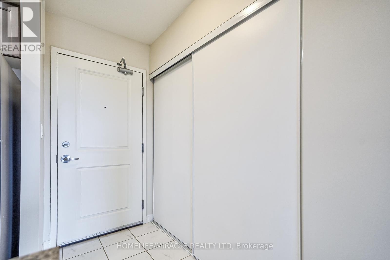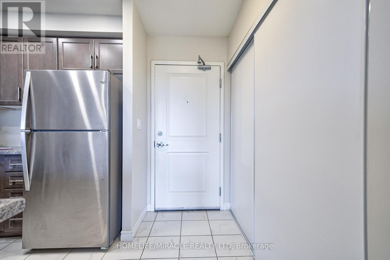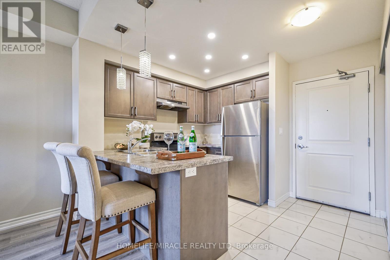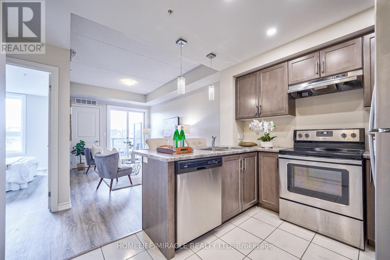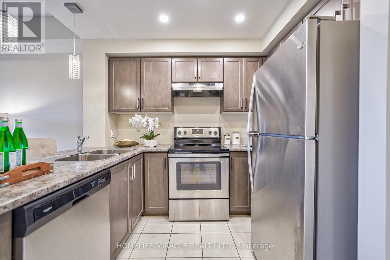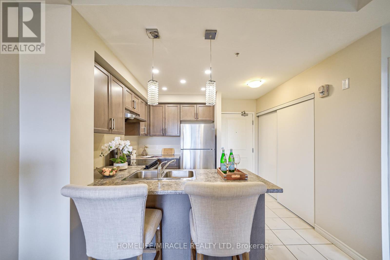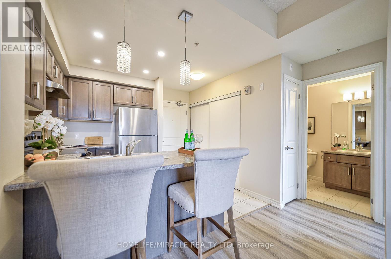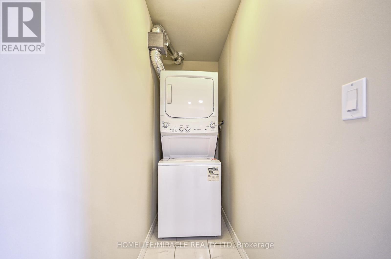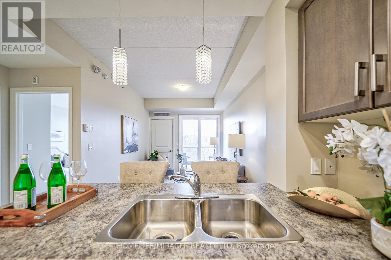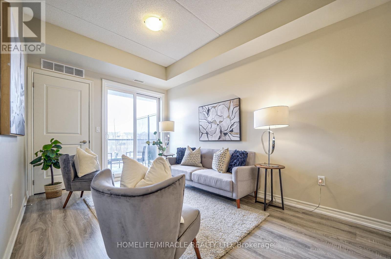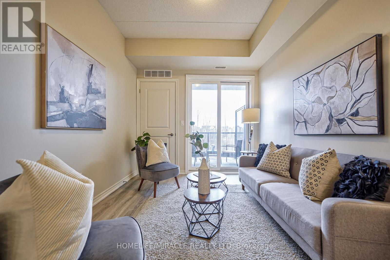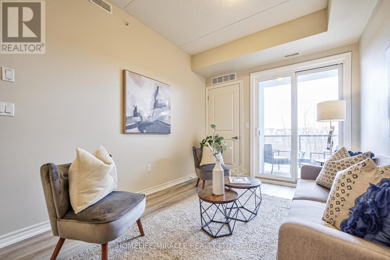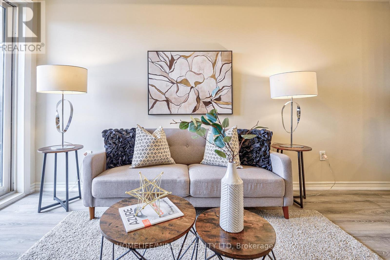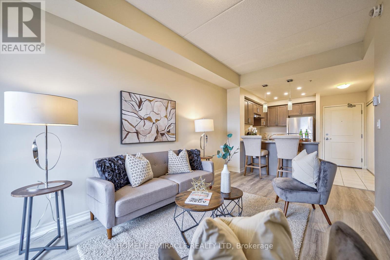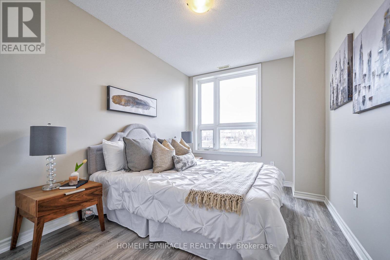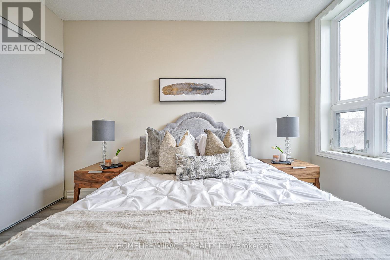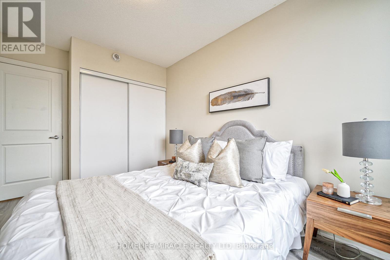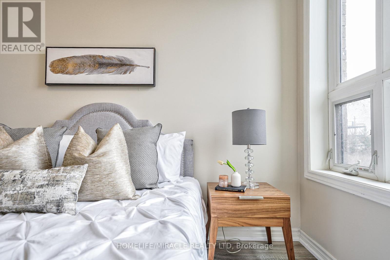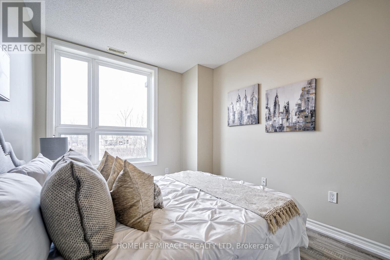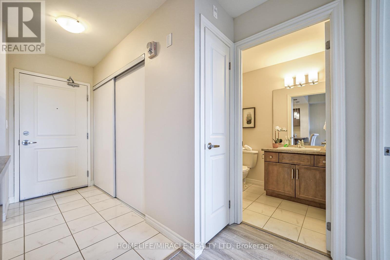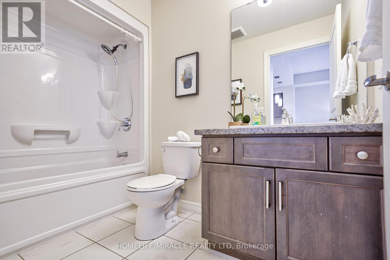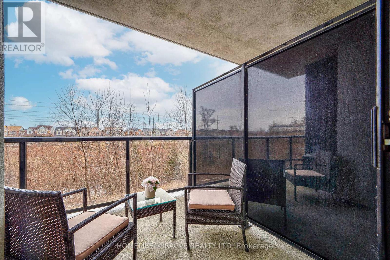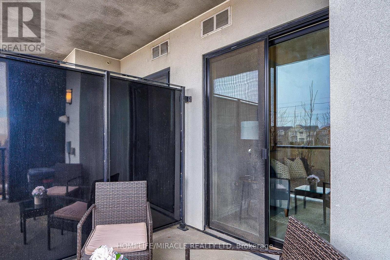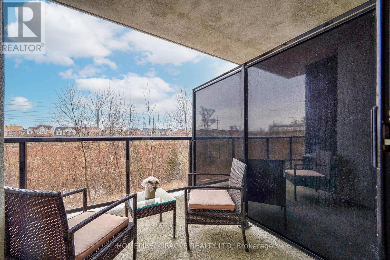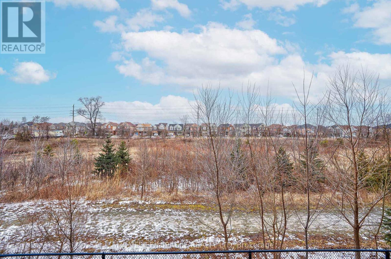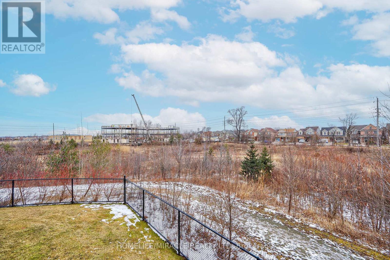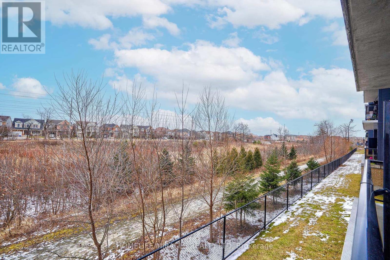#118 -630 Sauve St E Milton, Ontario L9T 8M4
MLS# W8088810 - Buy this house, and I'll buy Yours*
$519,000Maintenance,
$248 Monthly
Maintenance,
$248 MonthlyWelcome to Your Dream Home in the Prime Location Of Milton! This Stunning Condo Has Been Recently Upgraded to Laminate Flooring, Carpet-Free, and Is Freshly painted. Condo Offers a 9'' Ceiling, a Modern Functional Open Concept Kitchen with A Generously Sized Island Having The Convenience Of A Breakfast Bar, Spacious Counter And Storage Space, And S/s Appliances. Ample Size Living with Load of Light and Walkout to Balcony To Enjoy The Breathtaking Unobstructed View Of Pond and Greenery. Condo Is On The Ground floor and West Side Avoiding Elevator hassle and Noise. Conveniently Located To Nearby Trails And Parks, Close To All Amenities like Schools, Shopping, Restaurants, And 401 Highway **** EXTRAS **** Stainless Steel Fridge & Stove, Built-In Dishwasher, Washer/Dryer. All Electrical Light Fixtures.. . (id:51158)
Property Details
| MLS® Number | W8088810 |
| Property Type | Single Family |
| Community Name | Beaty |
| Parking Space Total | 1 |
About #118 -630 Sauve St E, Milton, Ontario
This For sale Property is located at #118 -630 Sauve St E Single Family Apartment set in the community of Beaty, in the City of Milton Single Family has a total of 1 bedroom(s), and a total of 1 bath(s) . #118 -630 Sauve St E has Forced air heating and Central air conditioning. This house features a Fireplace.
The Main level includes the Kitchen, Living Room, Bedroom, .
This Milton Apartment's exterior is finished with Concrete
The Current price for the property located at #118 -630 Sauve St E, Milton is $519,000
Maintenance,
$248 MonthlyBuilding
| Bathroom Total | 1 |
| Bedrooms Above Ground | 1 |
| Bedrooms Total | 1 |
| Amenities | Storage - Locker |
| Cooling Type | Central Air Conditioning |
| Exterior Finish | Concrete |
| Heating Fuel | Natural Gas |
| Heating Type | Forced Air |
| Type | Apartment |
Land
| Acreage | No |
Rooms
| Level | Type | Length | Width | Dimensions |
|---|---|---|---|---|
| Main Level | Kitchen | 2.21 m | 2.63 m | 2.21 m x 2.63 m |
| Main Level | Living Room | 4.79 m | 5.86 m | 4.79 m x 5.86 m |
| Main Level | Bedroom | 3.48 m | 2.68 m | 3.48 m x 2.68 m |
https://www.realtor.ca/real-estate/26545466/118-630-sauve-st-e-milton-beaty
Interested?
Get More info About:#118 -630 Sauve St E Milton, Mls# W8088810
