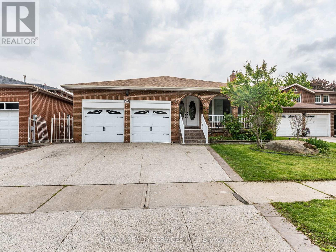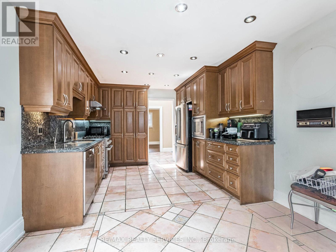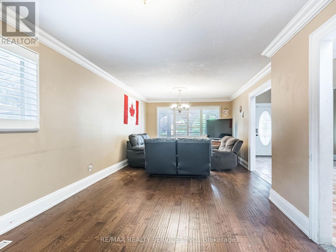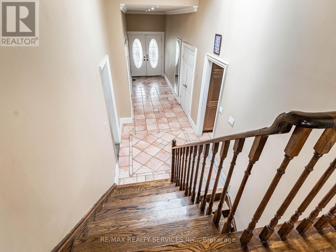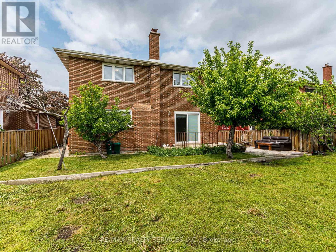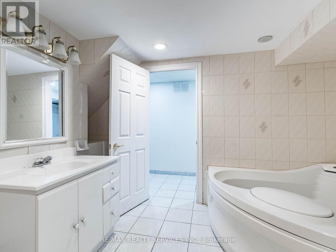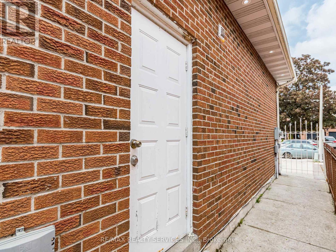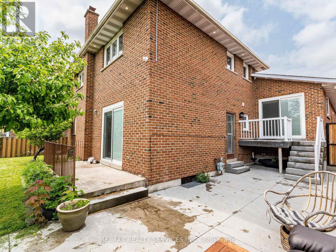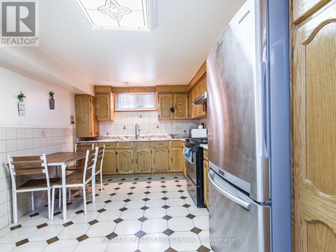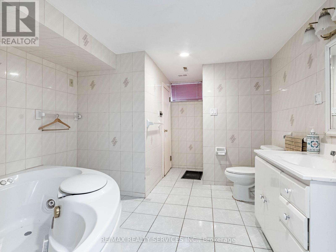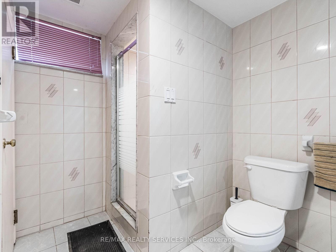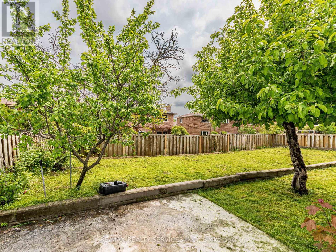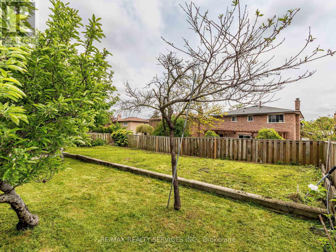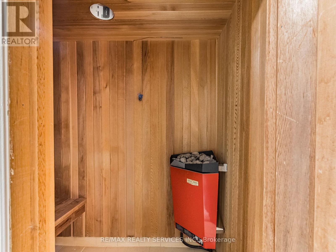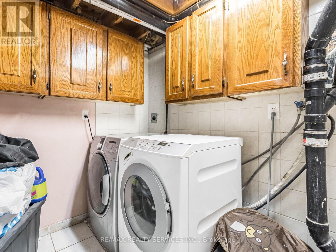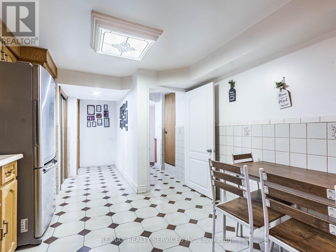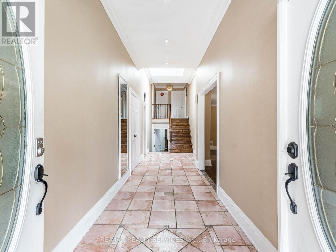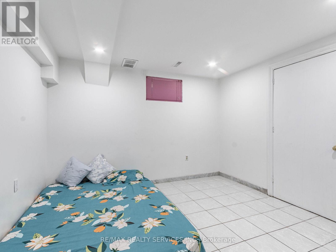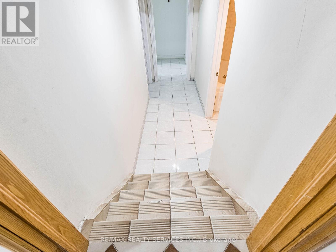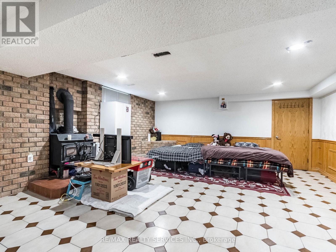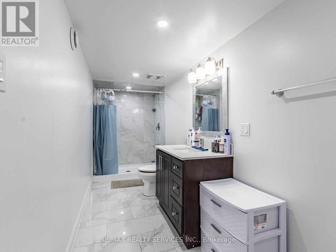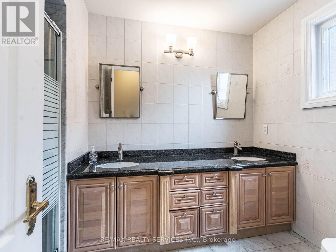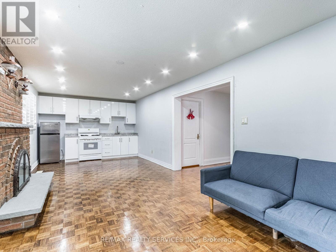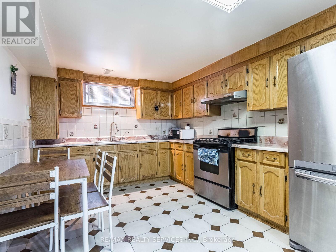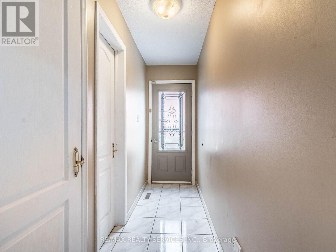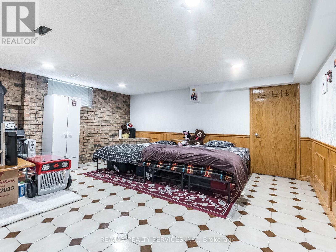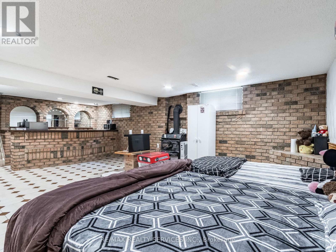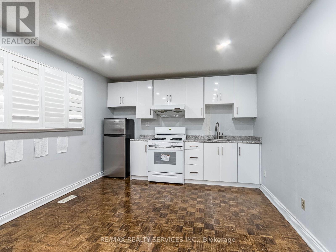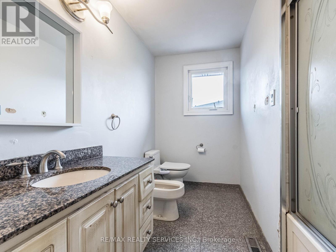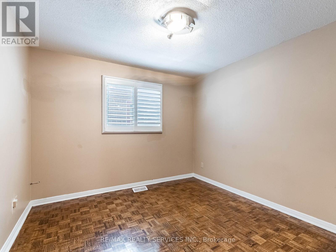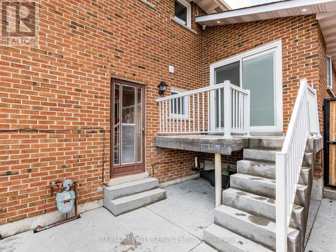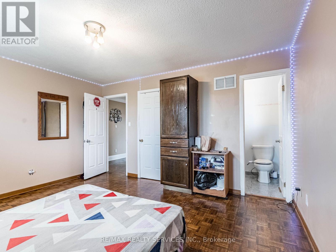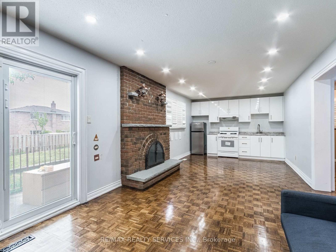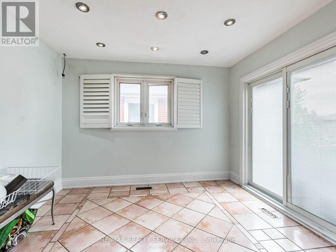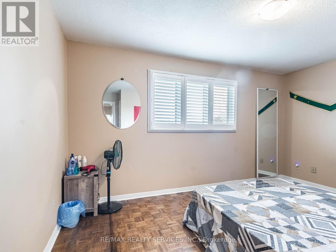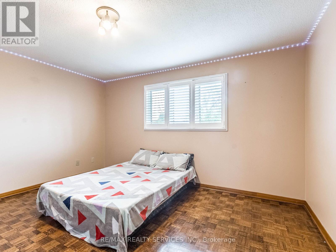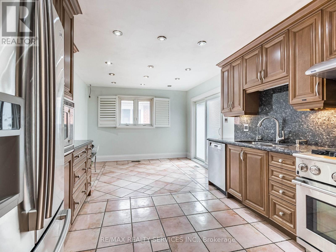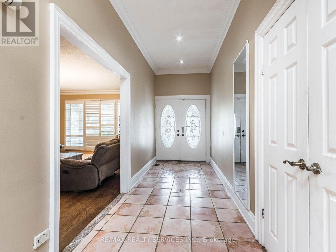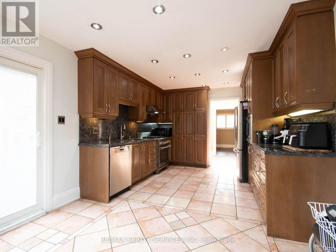24 Premier Pl Brampton, Ontario L6S 3W1
MLS# W8090702 - Buy this house, and I'll buy Yours*
$1,299,900
:A Rare Find On A Premium 50 Ft Lot , An Immaculate 4 + 2 Bedroom With 5 Washrooms 5 Level Back-Split Detached ( 4108 Sq. Ft. Living Space) Home In Prestigious Professor's Lake Community . Huge Upgraded Eat-In Kitchen With Granite Countertops , Living Room With Pot Lights . Separate Entrance To Walkout Basement .Separate Entrance To Lower Level As Well . Very Unique Design Accommodating Large Family Or Multiple Units . 2 Separate Laundries , 4-5 Car Parking On Driveway . (id:51158)
Property Details
| MLS® Number | W8090702 |
| Property Type | Single Family |
| Community Name | Northgate |
| Parking Space Total | 6 |
About 24 Premier Pl, Brampton, Ontario
This For sale Property is located at 24 Premier Pl is a Detached Single Family House set in the community of Northgate, in the City of Brampton. This Detached Single Family has a total of 6 bedroom(s), and a total of 5 bath(s) . 24 Premier Pl has Forced air heating and Central air conditioning. This house features a Fireplace.
The Basement includes the Bedroom, Bedroom 2, The Lower level includes the Family Room, Recreational, Games Room, Bedroom 4, The Main level includes the Kitchen, Dining Room, The Other includes the Living Room, The Upper Level includes the Primary Bedroom, Bedroom 2, Bedroom 3, and features a Separate entrance.
This Brampton House's exterior is finished with Brick. Also included on the property is a Attached Garage
The Current price for the property located at 24 Premier Pl, Brampton is $1,299,900 and was listed on MLS on :2024-04-03 04:46:17
Building
| Bathroom Total | 5 |
| Bedrooms Above Ground | 4 |
| Bedrooms Below Ground | 2 |
| Bedrooms Total | 6 |
| Basement Features | Separate Entrance |
| Basement Type | N/a |
| Construction Style Attachment | Detached |
| Construction Style Split Level | Backsplit |
| Cooling Type | Central Air Conditioning |
| Exterior Finish | Brick |
| Heating Fuel | Natural Gas |
| Heating Type | Forced Air |
| Type | House |
Parking
| Attached Garage |
Land
| Acreage | No |
| Size Irregular | 50 X 118 Ft |
| Size Total Text | 50 X 118 Ft |
Rooms
| Level | Type | Length | Width | Dimensions |
|---|---|---|---|---|
| Basement | Bedroom | Measurements not available | ||
| Basement | Bedroom 2 | Measurements not available | ||
| Lower Level | Family Room | 8.84 m | 3.48 m | 8.84 m x 3.48 m |
| Lower Level | Recreational, Games Room | 8.5 m | 4.3 m | 8.5 m x 4.3 m |
| Lower Level | Bedroom 4 | 3.35 m | 3.18 m | 3.35 m x 3.18 m |
| Main Level | Kitchen | 5.97 m | 3.35 m | 5.97 m x 3.35 m |
| Main Level | Dining Room | 3.76 m | 3.35 m | 3.76 m x 3.35 m |
| Other | Living Room | 4.83 m | 3.66 m | 4.83 m x 3.66 m |
| Upper Level | Primary Bedroom | 4.34 m | 3.73 m | 4.34 m x 3.73 m |
| Upper Level | Bedroom 2 | 4.45 m | 3.71 m | 4.45 m x 3.71 m |
| Upper Level | Bedroom 3 | 3.3 m | 3.05 m | 3.3 m x 3.05 m |
https://www.realtor.ca/real-estate/26548364/24-premier-pl-brampton-northgate
Interested?
Get More info About:24 Premier Pl Brampton, Mls# W8090702
