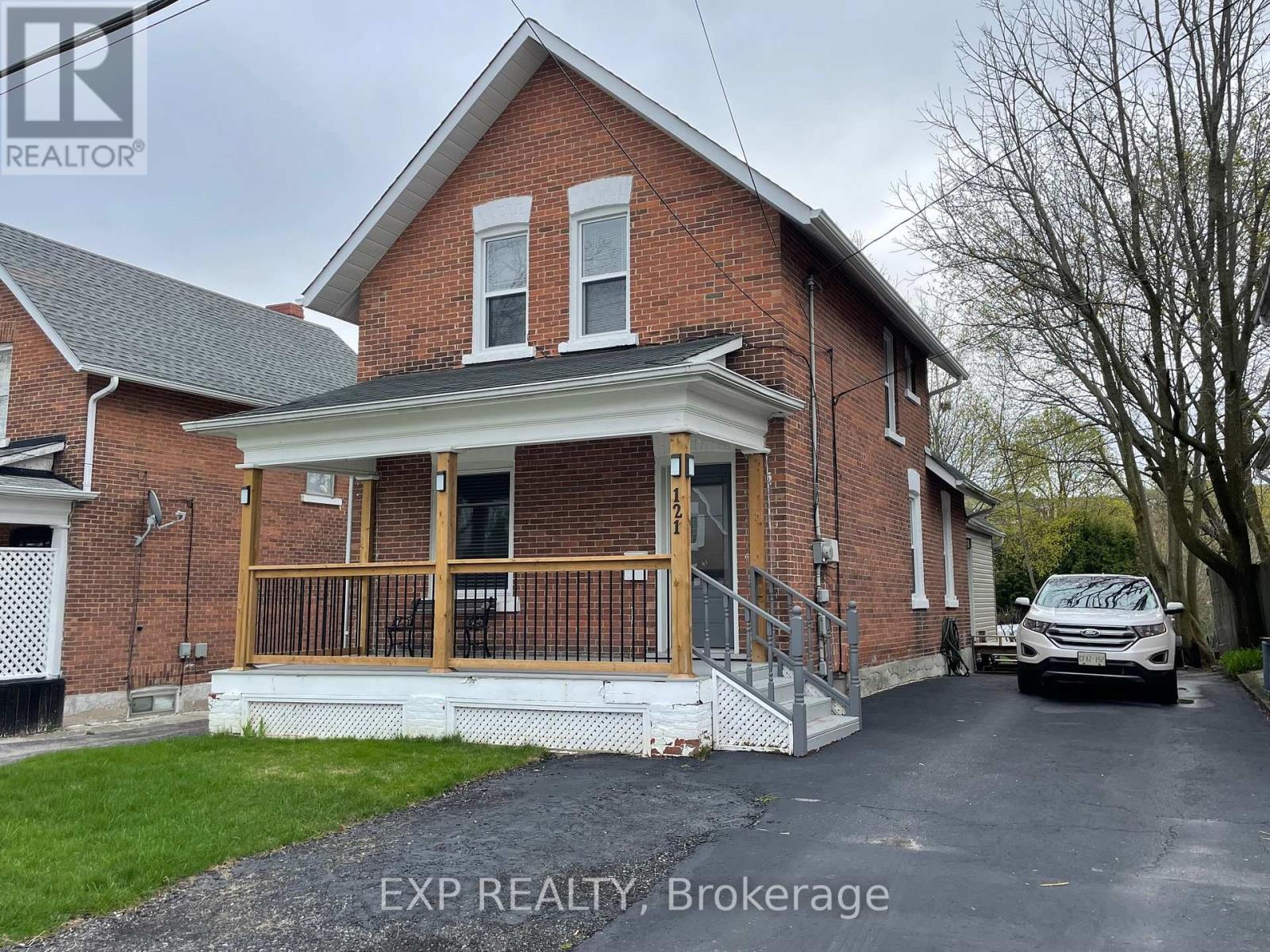121 Durham St W Kawartha Lakes, Ontario K9V 2R3
MLS# X8093190 - Buy this house, and I'll buy Yours*
$599,888
5 Reasons you will love this family home! #1 - Upgraded Updated Turnkey Just Unpack. #2 - Loads of character from yesteryear, Gleaming Floors, Wide Trim, High Ceilings. #3 - Primary Bedroom With Attached Nursery. #4 - New Kitchen, New Bathrooms, New Laundry, New Doors & Windows. New Addition With Walkout to Deck Overlooking Private Rear Yard, Widened Drive. #5 - Quiet Street, Short Walk To All Amenities Including Recreation Center, Fleming College, Shopping, Hospitals, Schools Inc French Immersion. (id:51158)
Property Details
| MLS® Number | X8093190 |
| Property Type | Single Family |
| Community Name | Lindsay |
| Parking Space Total | 3 |
About 121 Durham St W, Kawartha Lakes, Ontario
This For sale Property is located at 121 Durham St W is a Detached Single Family House set in the community of Lindsay, in the City of Kawartha Lakes. This Detached Single Family has a total of 3 bedroom(s), and a total of 2 bath(s) . 121 Durham St W has Forced air heating and Central air conditioning. This house features a Fireplace.
The Second level includes the Bedroom, Bedroom, Bedroom, The Basement includes the Utility Room, Laundry Room, The Main level includes the Kitchen, Living Room, Dining Room, Family Room, The Basement is Unfinished.
This Kawartha Lakes House's exterior is finished with Brick
The Current price for the property located at 121 Durham St W, Kawartha Lakes is $599,888 and was listed on MLS on :2024-04-03 05:33:20
Building
| Bathroom Total | 2 |
| Bedrooms Above Ground | 3 |
| Bedrooms Total | 3 |
| Basement Development | Unfinished |
| Basement Type | N/a (unfinished) |
| Construction Style Attachment | Detached |
| Cooling Type | Central Air Conditioning |
| Exterior Finish | Brick |
| Heating Fuel | Natural Gas |
| Heating Type | Forced Air |
| Stories Total | 2 |
| Type | House |
Land
| Acreage | No |
| Size Irregular | 37 X 108.9 Ft |
| Size Total Text | 37 X 108.9 Ft |
Rooms
| Level | Type | Length | Width | Dimensions |
|---|---|---|---|---|
| Second Level | Bedroom | 3 m | 2.69 m | 3 m x 2.69 m |
| Second Level | Bedroom | 2.97 m | 2.36 m | 2.97 m x 2.36 m |
| Second Level | Bedroom | 3 m | 2.96 m | 3 m x 2.96 m |
| Basement | Utility Room | Measurements not available | ||
| Basement | Laundry Room | Measurements not available | ||
| Main Level | Kitchen | 5.18 m | 2.72 m | 5.18 m x 2.72 m |
| Main Level | Living Room | 3.51 m | 3.07 m | 3.51 m x 3.07 m |
| Main Level | Dining Room | 3.48 m | 3.07 m | 3.48 m x 3.07 m |
| Main Level | Family Room | 4.22 m | 3.48 m | 4.22 m x 3.48 m |
https://www.realtor.ca/real-estate/26551787/121-durham-st-w-kawartha-lakes-lindsay
Interested?
Get More info About:121 Durham St W Kawartha Lakes, Mls# X8093190











