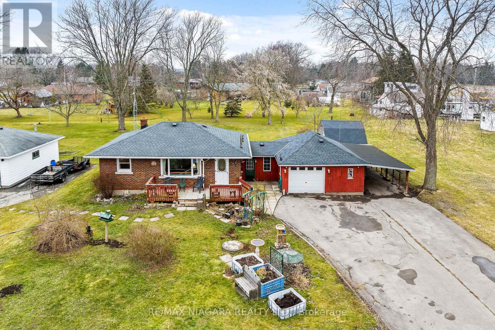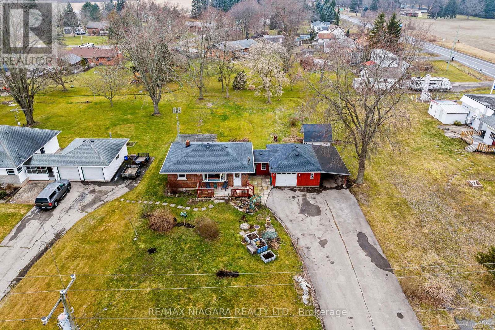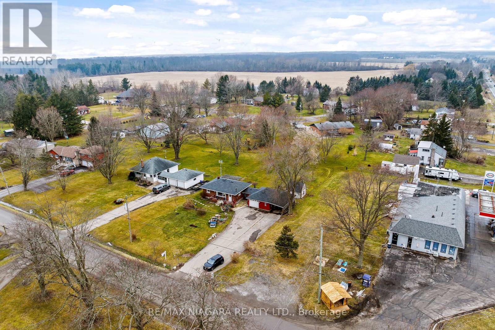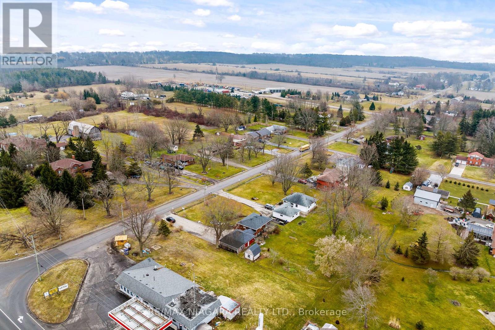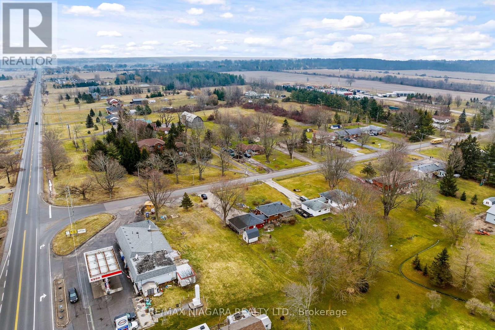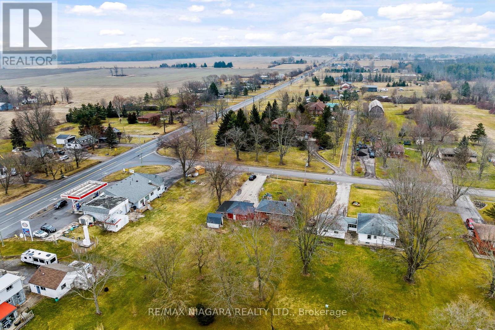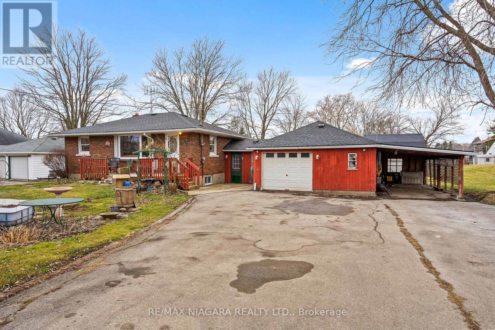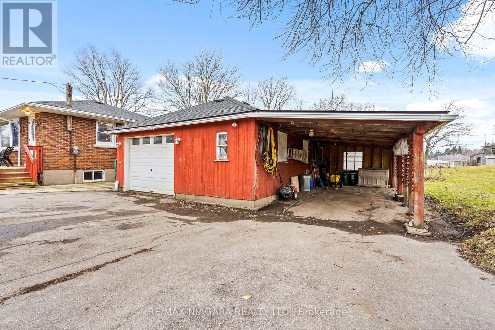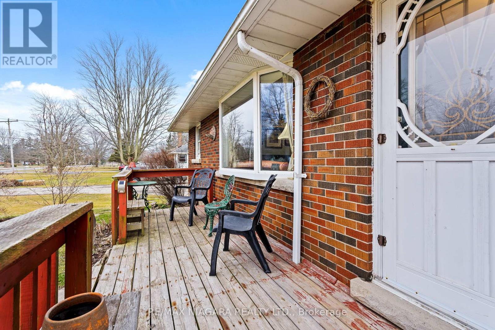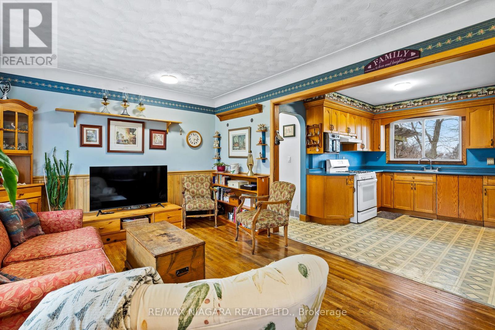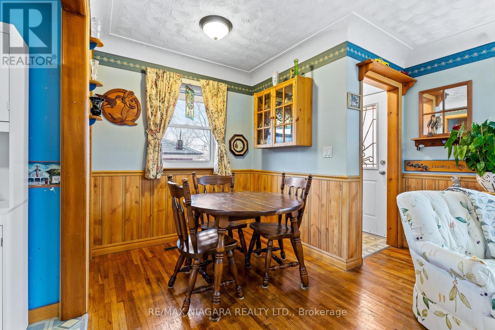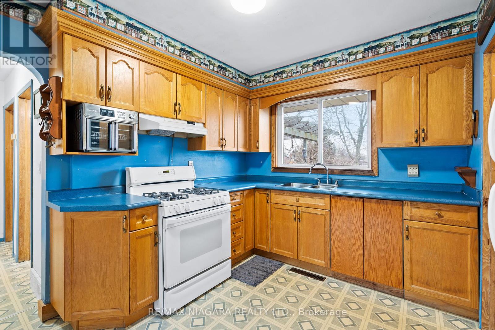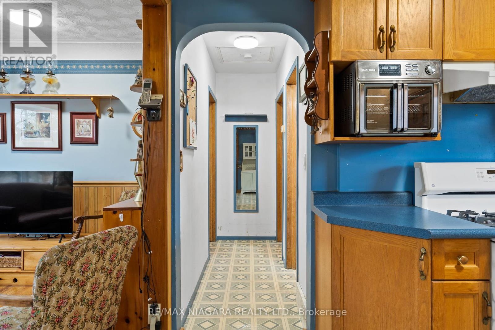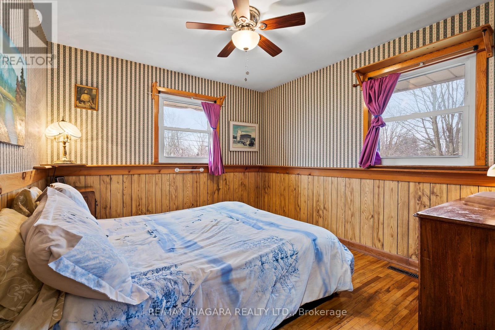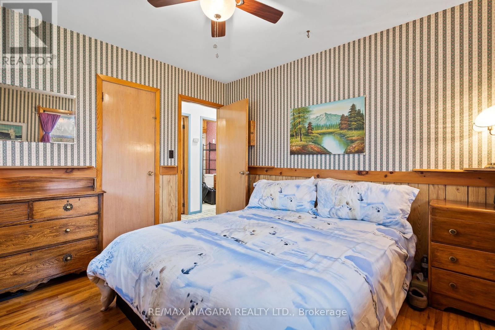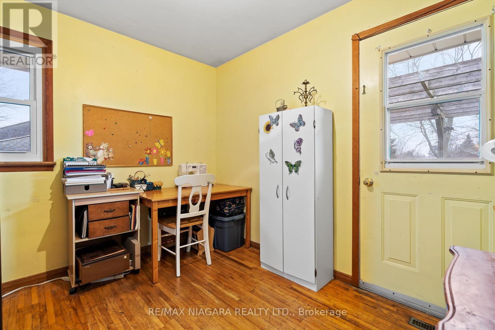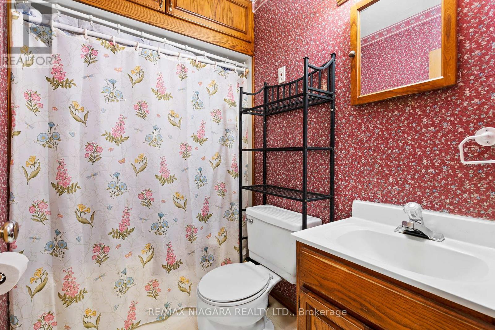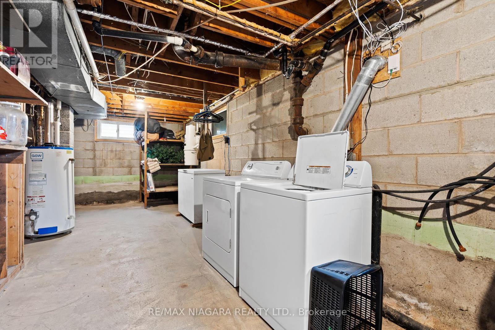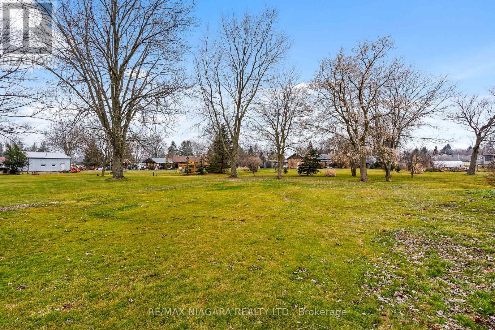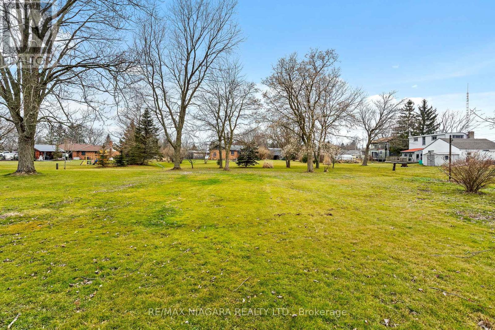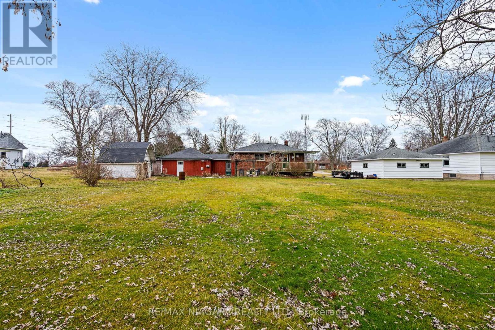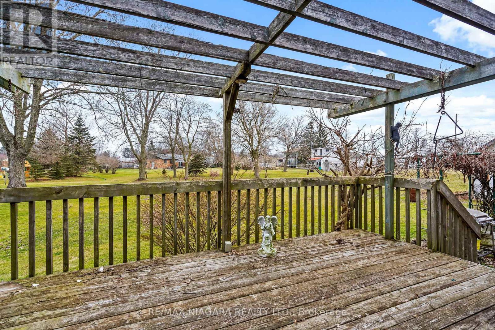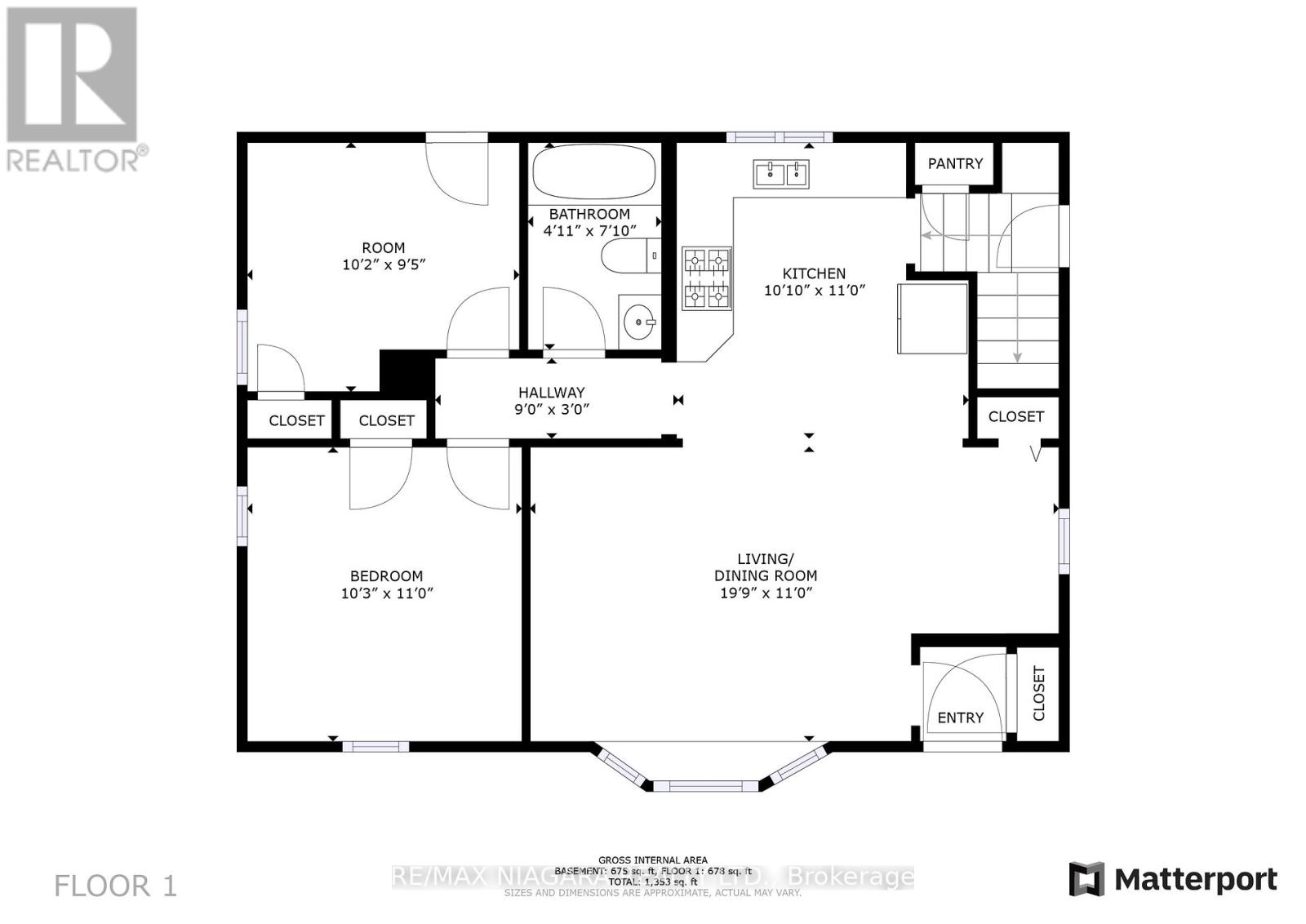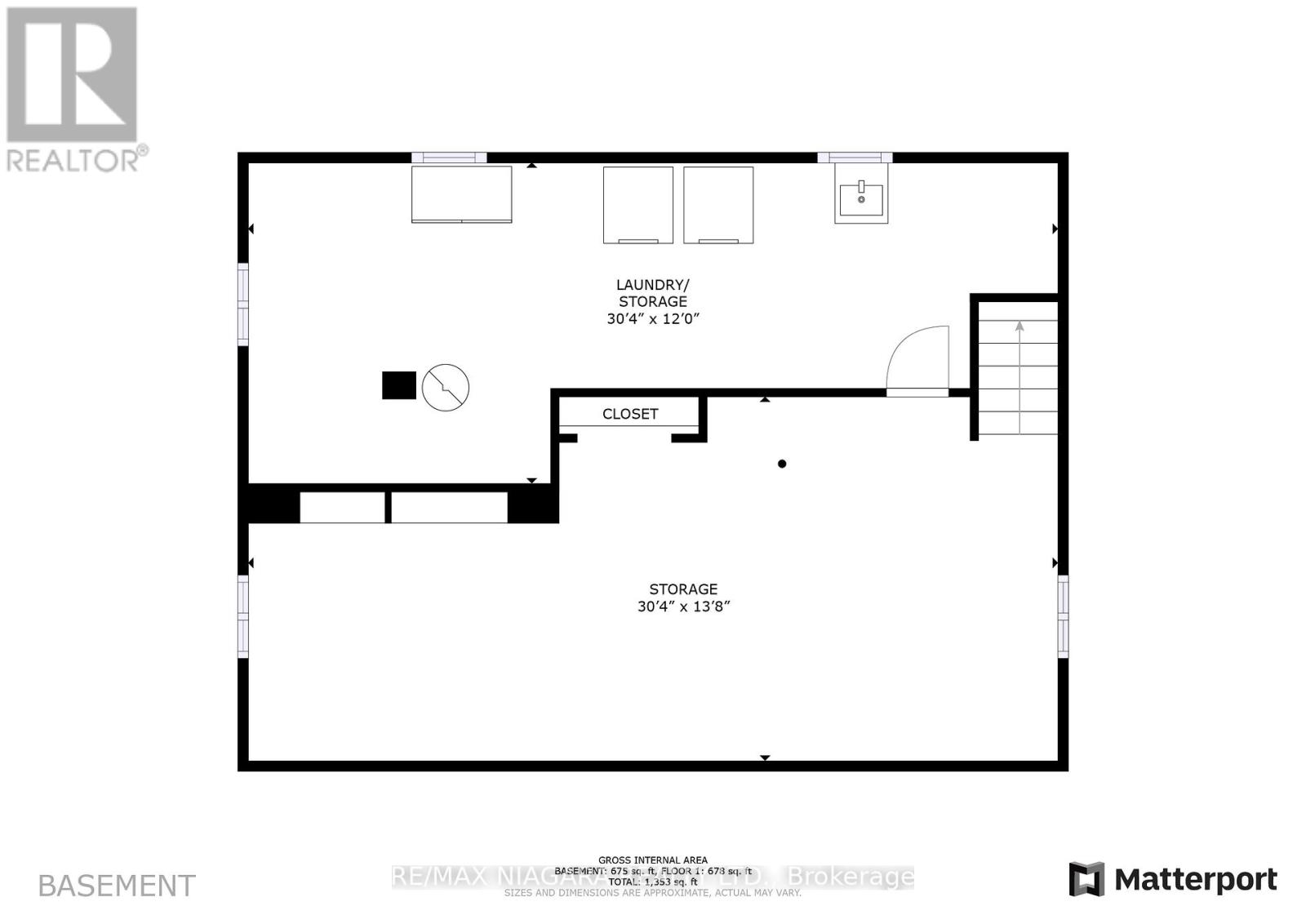11694 Burnaby Rd Wainfleet, Ontario L0S 1V0
MLS# X8093238 - Buy this house, and I'll buy Yours*
$589,900
Move right in to this 2 bedroom brick bungalow in beautiful Wainfleet. Open concept living area with living room/ dining area, inviting kitchen with plenty of cabinets, glass doors off the bedroom to relaxing rear deck. Full basement ready for your family room or 3rd bedroom. The huge insulated, attached garage with heater is a great place to hang out or work on hobbies and still have room for your vehicle in the attached carport! Updates include vinyl windows, shingles (17), UV (19), c/vac, owned hot water tank. Conveniently located only 5 minutes to Lake Erie and 10 minutes to all amenities in Port Colborne. Quick possession is available. (id:51158)
Property Details
| MLS® Number | X8093238 |
| Property Type | Single Family |
| Amenities Near By | Beach |
| Community Features | Community Centre |
| Parking Space Total | 8 |
About 11694 Burnaby Rd, Wainfleet, Ontario
This For sale Property is located at 11694 Burnaby Rd is a Detached Single Family House Bungalow, in the City of Wainfleet. Nearby amenities include - Beach. This Detached Single Family has a total of 2 bedroom(s), and a total of 1 bath(s) . 11694 Burnaby Rd has Forced air heating . This house features a Fireplace.
The Basement includes the Laundry Room, Other, The Main level includes the Kitchen, Living Room, Bedroom, Bedroom 2, Bathroom, The Basement is Unfinished.
This Wainfleet House's exterior is finished with Brick. Also included on the property is a Attached Garage
The Current price for the property located at 11694 Burnaby Rd, Wainfleet is $589,900 and was listed on MLS on :2024-04-03 05:33:20
Building
| Bathroom Total | 1 |
| Bedrooms Above Ground | 2 |
| Bedrooms Total | 2 |
| Architectural Style | Bungalow |
| Basement Development | Unfinished |
| Basement Type | Full (unfinished) |
| Construction Style Attachment | Detached |
| Exterior Finish | Brick |
| Heating Fuel | Natural Gas |
| Heating Type | Forced Air |
| Stories Total | 1 |
| Type | House |
Parking
| Attached Garage |
Land
| Acreage | No |
| Land Amenities | Beach |
| Sewer | Septic System |
| Size Irregular | 92.23 X 212.57 Ft |
| Size Total Text | 92.23 X 212.57 Ft |
| Surface Water | Lake/pond |
Rooms
| Level | Type | Length | Width | Dimensions |
|---|---|---|---|---|
| Basement | Laundry Room | 9.25 m | 3.66 m | 9.25 m x 3.66 m |
| Basement | Other | 9.25 m | 4.17 m | 9.25 m x 4.17 m |
| Main Level | Kitchen | 3.35 m | 3.3 m | 3.35 m x 3.3 m |
| Main Level | Living Room | 6.02 m | 3.35 m | 6.02 m x 3.35 m |
| Main Level | Bedroom | 3.35 m | 3.12 m | 3.35 m x 3.12 m |
| Main Level | Bedroom 2 | 3.1 m | 2.87 m | 3.1 m x 2.87 m |
| Main Level | Bathroom | Measurements not available |
https://www.realtor.ca/real-estate/26551790/11694-burnaby-rd-wainfleet
Interested?
Get More info About:11694 Burnaby Rd Wainfleet, Mls# X8093238
