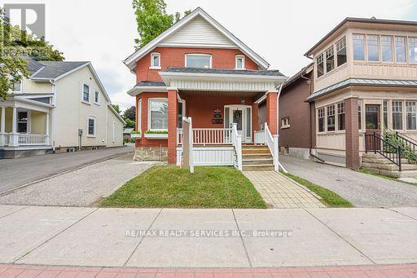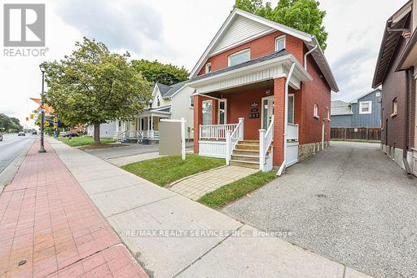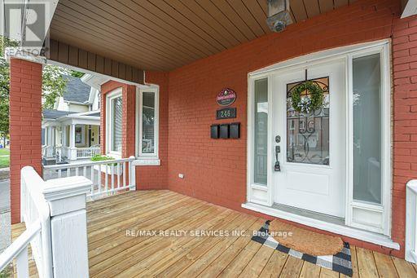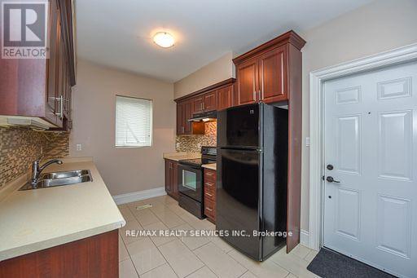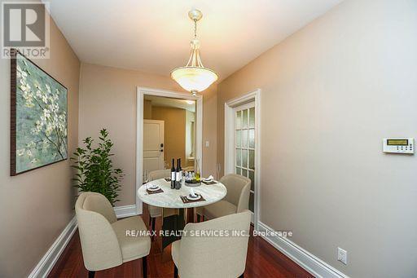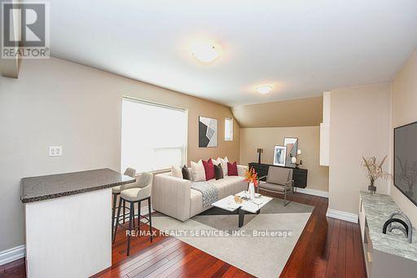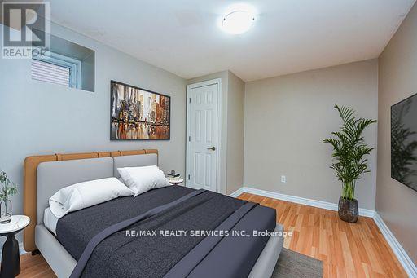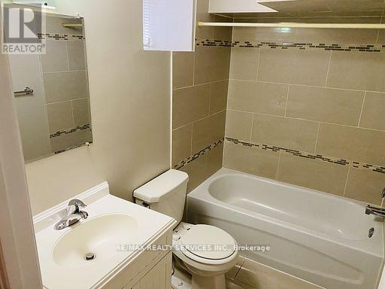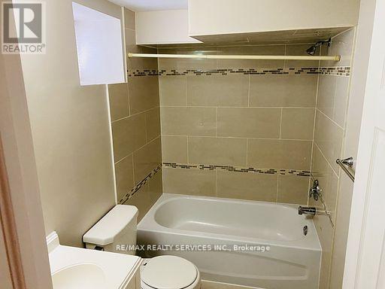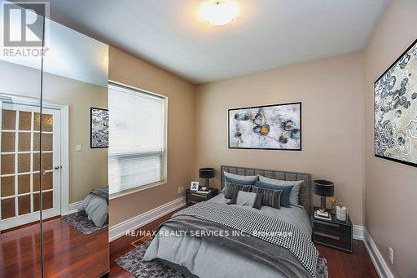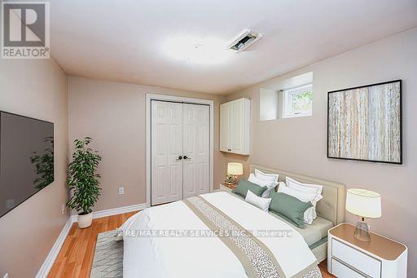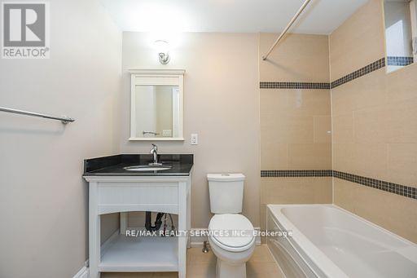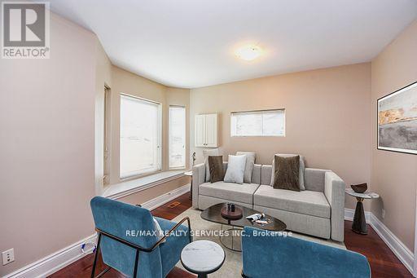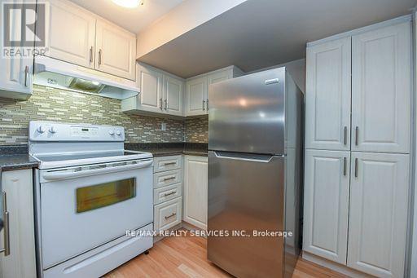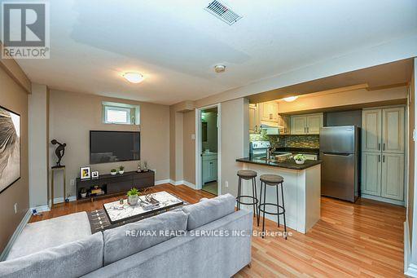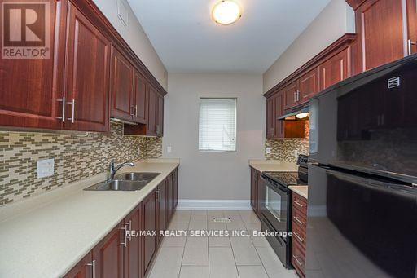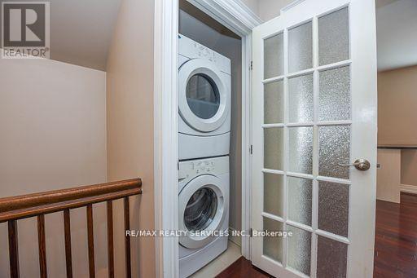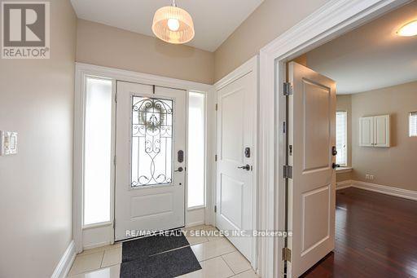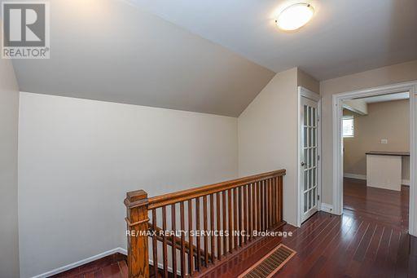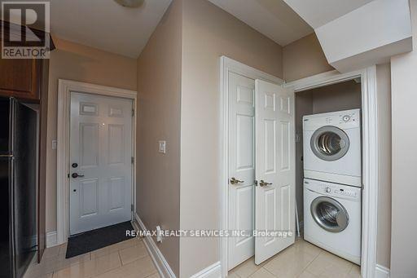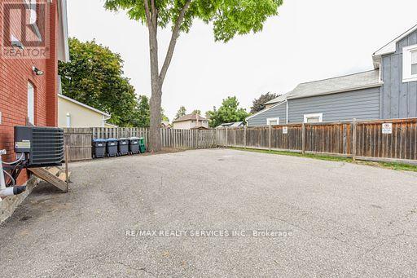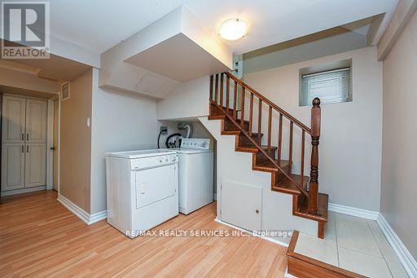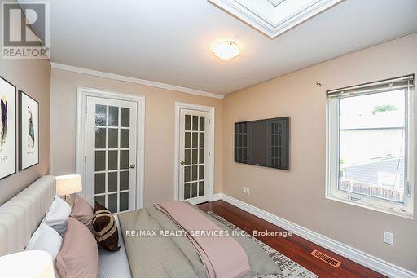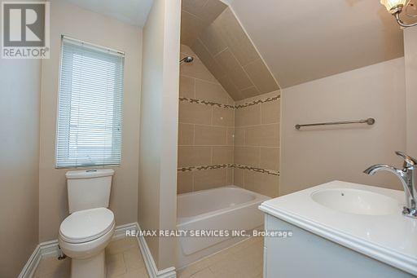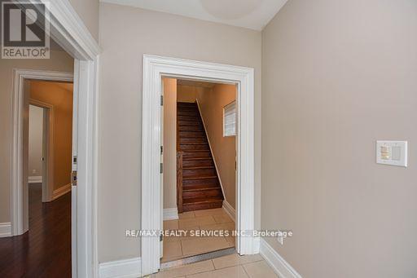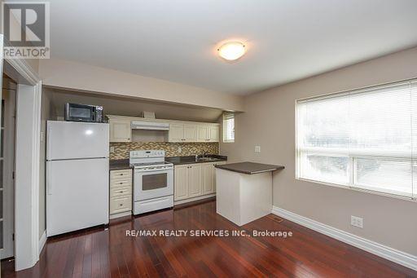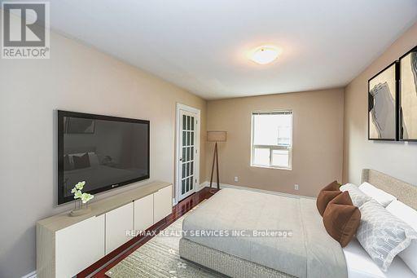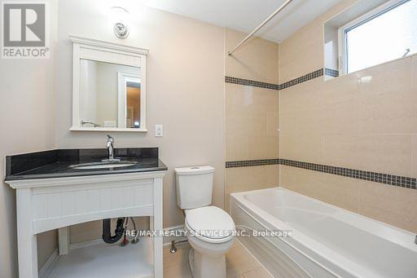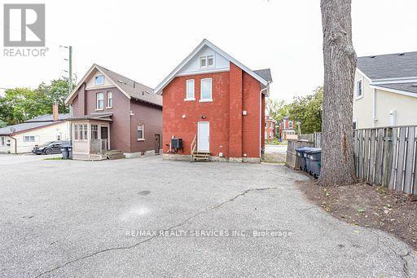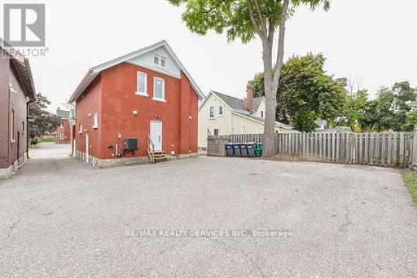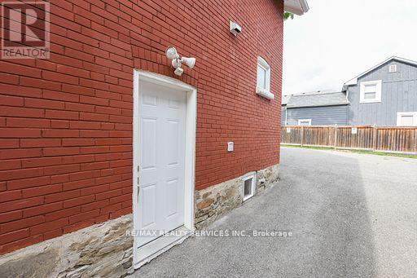246 Main St N Brampton, Ontario L6V 1P4
MLS# W8096796 - Buy this house, and I'll buy Yours*
$1,295,000
""RARE FIND"" - LEGAL TRIPLEX (non-conforming). This property has Three (3) Separate Self Contained Renovated Suites with their own Hydro Metres & Laundry facilities. This property is ZONED - CMU3 (Commercial Mixed Use 3) See attached details of CMU3. Property is also located within the City of Brampton's MTSA (Major Transit Station Area - Higher Density Development).Property features include: 9ft Ceilings on Main Floor, Jatoba Hardwood Flooring, Energy Efficient Doors and windows, 4 Sets of French Doors, 2010 Updated Plumbing, Heating, and Electrical Systems. Tank less Water Heater. Cat-6 Wired for Internet & Cable, Twelve (12) Appliances. The Homes well designed layout is perfect for Business & Residential use. A total of Five (5) parking spaces. **** EXTRAS **** See Schedule ""C"" for Details (id:51158)
Property Details
| MLS® Number | W8096796 |
| Property Type | Single Family |
| Community Name | Downtown Brampton |
| Amenities Near By | Park, Public Transit, Schools |
| Community Features | Community Centre |
| Parking Space Total | 5 |
About 246 Main St N, Brampton, Ontario
This For sale Property is located at 246 Main St N is a Detached Single Family House set in the community of Downtown Brampton, in the City of Brampton. Nearby amenities include - Park, Public Transit, Schools. This Detached Single Family has a total of 5 bedroom(s), and a total of 3 bath(s) . 246 Main St N has Forced air heating and Central air conditioning. This house features a Fireplace.
The Second level includes the Bedroom 2, Bedroom 3, Kitchen, The Basement includes the Kitchen, Living Room, The Main level includes the Living Room, Foyer, Bedroom, Dining Room, Kitchen, Laundry Room, The Basement is Finished and features a Separate entrance.
This Brampton House's exterior is finished with Brick, Vinyl siding
The Current price for the property located at 246 Main St N, Brampton is $1,295,000 and was listed on MLS on :2024-04-18 15:27:58
Building
| Bathroom Total | 3 |
| Bedrooms Above Ground | 3 |
| Bedrooms Below Ground | 2 |
| Bedrooms Total | 5 |
| Basement Development | Finished |
| Basement Features | Separate Entrance |
| Basement Type | N/a (finished) |
| Construction Style Attachment | Detached |
| Cooling Type | Central Air Conditioning |
| Exterior Finish | Brick, Vinyl Siding |
| Heating Fuel | Natural Gas |
| Heating Type | Forced Air |
| Stories Total | 2 |
| Type | House |
Land
| Acreage | No |
| Land Amenities | Park, Public Transit, Schools |
| Size Irregular | 31.92 X 91.87 Ft |
| Size Total Text | 31.92 X 91.87 Ft |
Rooms
| Level | Type | Length | Width | Dimensions |
|---|---|---|---|---|
| Second Level | Bedroom 2 | 3.65 m | 3.65 m | 3.65 m x 3.65 m |
| Second Level | Bedroom 3 | 4.15 m | 3 m | 4.15 m x 3 m |
| Second Level | Kitchen | 6.4 m | 3.35 m | 6.4 m x 3.35 m |
| Basement | Kitchen | 2.75 m | 2.75 m | 2.75 m x 2.75 m |
| Basement | Living Room | 4.9 m | 3 m | 4.9 m x 3 m |
| Main Level | Living Room | 4.27 m | 3.6 m | 4.27 m x 3.6 m |
| Main Level | Foyer | 2.35 m | 1.75 m | 2.35 m x 1.75 m |
| Main Level | Bedroom | 3.32 m | 3 m | 3.32 m x 3 m |
| Main Level | Dining Room | 3.45 m | 2.7 m | 3.45 m x 2.7 m |
| Main Level | Kitchen | 3.85 m | 2.7 m | 3.85 m x 2.7 m |
| Main Level | Laundry Room | 1 m | 1 m | 1 m x 1 m |
https://www.realtor.ca/real-estate/26557006/246-main-st-n-brampton-downtown-brampton
Interested?
Get More info About:246 Main St N Brampton, Mls# W8096796
