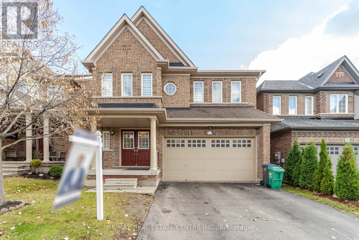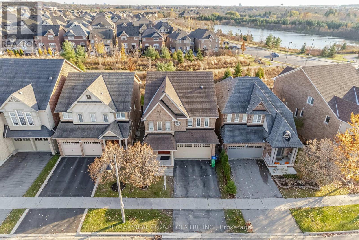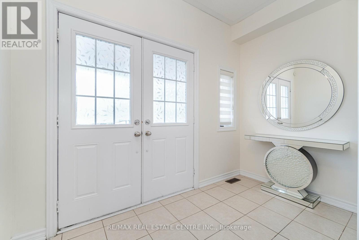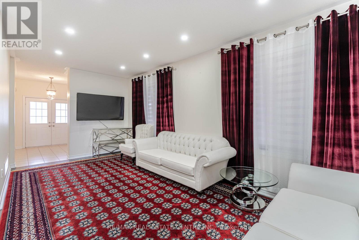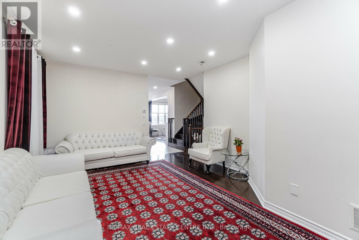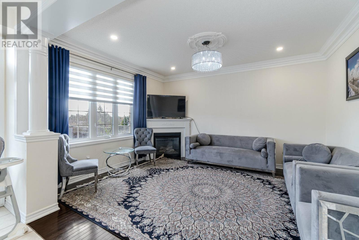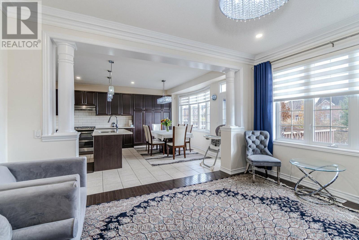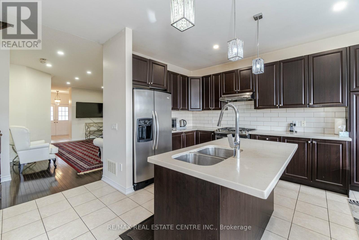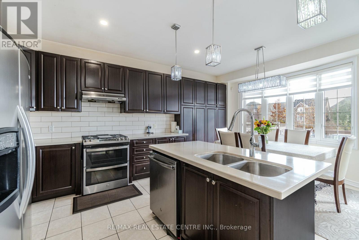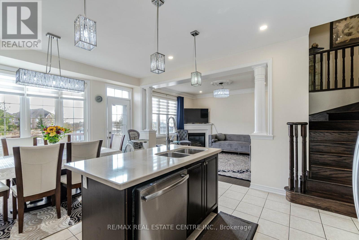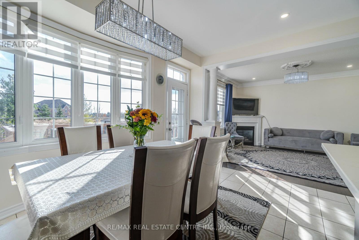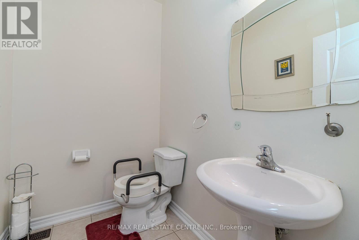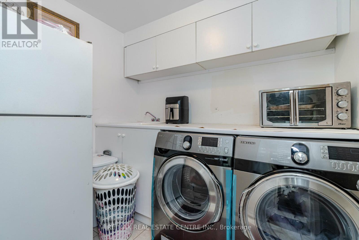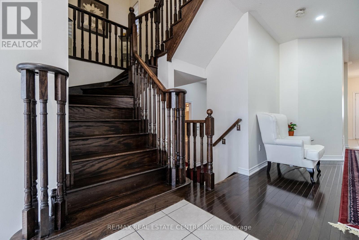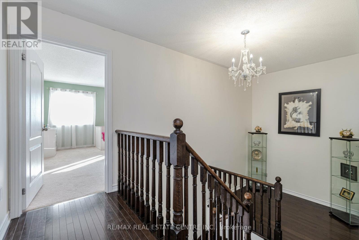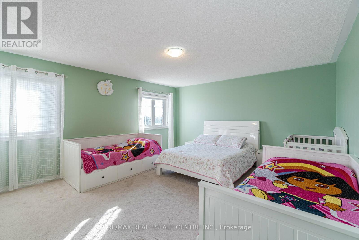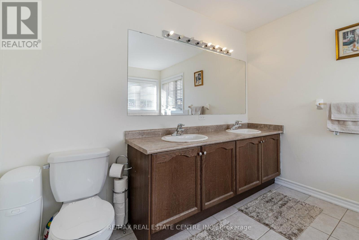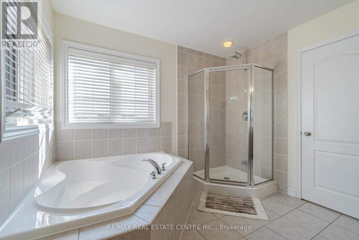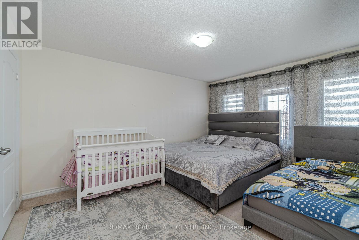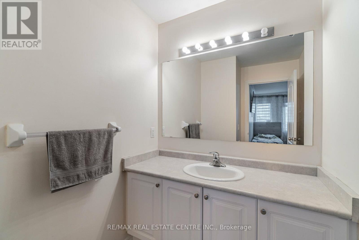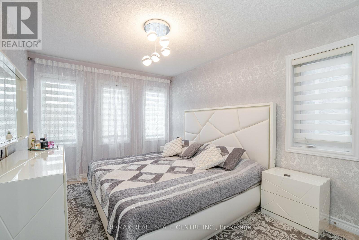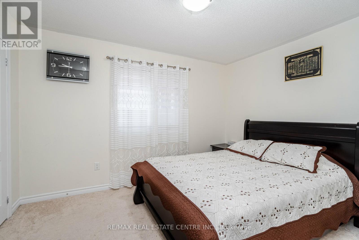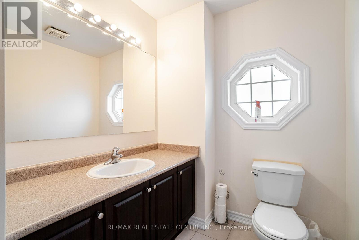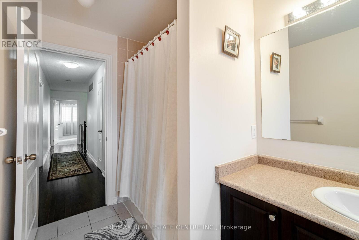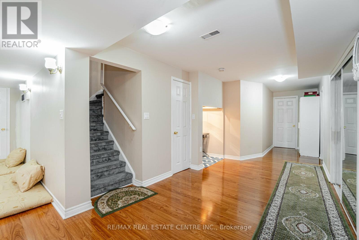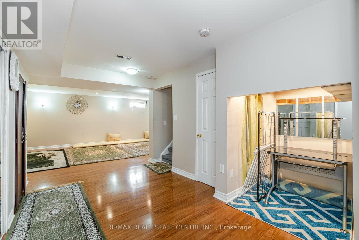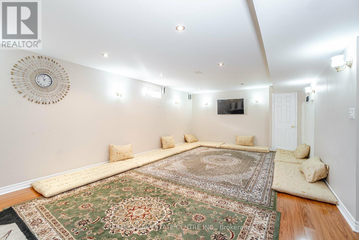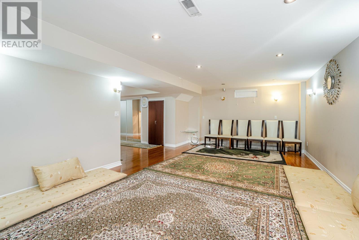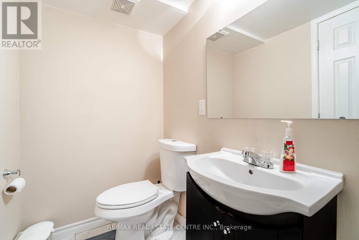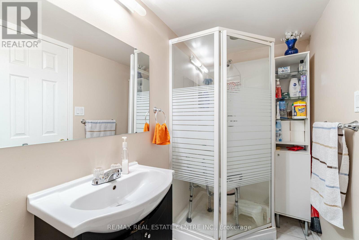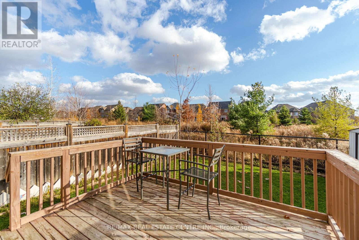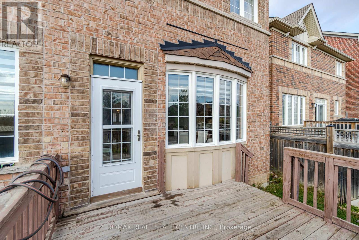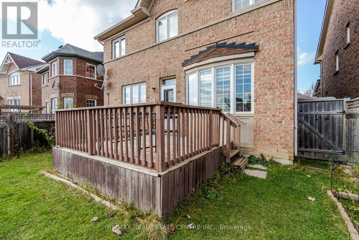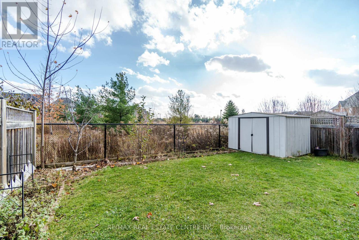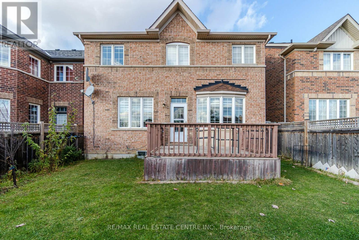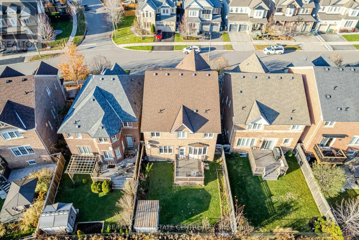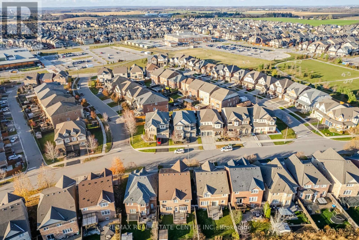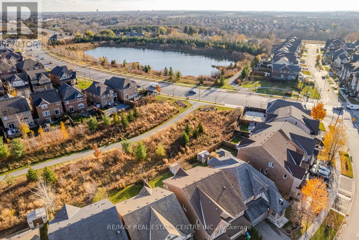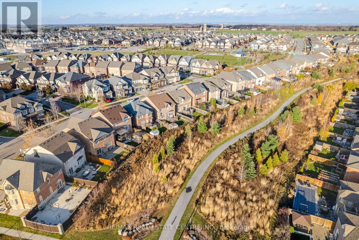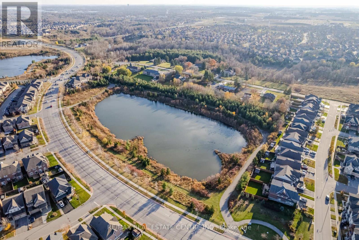51 Larson Peak Rd Caledon, Ontario L7C 3P3
MLS# W8085946 - Buy this house, and I'll buy Yours*
$1,399,900
Welcome To 51 Larson Peak Road. Located In The Heart Of Southfield Village Community. This gorgeous home features 4 Bed/4 Washroom Detached With Finish Basemen with one Bedroom & 3P Washroom. Spacious, Open Concept Living & Kitchen With Lots Of Upgrades. Walkout To A Party Deck Overlooking A Natural Greenspace. This Home Features Hardwood On The Main Floor And In The Upper Hallway. Beautiful Chef's Kitchen With So Much Space With Stainless Steel Appliances & A Gas Range. Upper Level Features A Large Master With 5Pc Ensuite And Massive Walk In Closet & 2nd ""Master"" W/Ensuite. There are 3 Other Good Sized Bedrooms. The finished basement is designed for entertainment and party room. **** EXTRAS **** All Elf,S/S Newly Fridge & S/S Stove, S/S B/I Dishwasher, Washer/Dryer, Gdo & Remotes, Central Vac/Air. (id:51158)
Property Details
| MLS® Number | W8085946 |
| Property Type | Single Family |
| Community Name | Rural Caledon |
| Parking Space Total | 4 |
About 51 Larson Peak Rd, Caledon, Ontario
This For sale Property is located at 51 Larson Peak Rd is a Detached Single Family House set in the community of Rural Caledon, in the City of Caledon. This Detached Single Family has a total of 5 bedroom(s), and a total of 5 bath(s) . 51 Larson Peak Rd has Forced air heating and Central air conditioning. This house features a Fireplace.
The Second level includes the Bedroom, Bedroom 2, Bedroom 3, Bedroom 4, The Basement includes the Great Room, Bedroom 5, The Main level includes the Living Room, Dining Room, Family Room, Kitchen, The In between includes the Office, The Basement is Finished.
This Caledon House's exterior is finished with Brick. Also included on the property is a Attached Garage
The Current price for the property located at 51 Larson Peak Rd, Caledon is $1,399,900 and was listed on MLS on :2024-04-03 04:45:23
Building
| Bathroom Total | 5 |
| Bedrooms Above Ground | 4 |
| Bedrooms Below Ground | 1 |
| Bedrooms Total | 5 |
| Basement Development | Finished |
| Basement Type | N/a (finished) |
| Construction Style Attachment | Detached |
| Cooling Type | Central Air Conditioning |
| Exterior Finish | Brick |
| Fireplace Present | Yes |
| Heating Fuel | Natural Gas |
| Heating Type | Forced Air |
| Stories Total | 2 |
| Type | House |
Parking
| Attached Garage |
Land
| Acreage | No |
| Size Irregular | 36.09 X 104.99 Ft |
| Size Total Text | 36.09 X 104.99 Ft |
Rooms
| Level | Type | Length | Width | Dimensions |
|---|---|---|---|---|
| Second Level | Bedroom | Measurements not available | ||
| Second Level | Bedroom 2 | Measurements not available | ||
| Second Level | Bedroom 3 | Measurements not available | ||
| Second Level | Bedroom 4 | Measurements not available | ||
| Basement | Great Room | Measurements not available | ||
| Basement | Bedroom 5 | Measurements not available | ||
| Main Level | Living Room | Measurements not available | ||
| Main Level | Dining Room | Measurements not available | ||
| Main Level | Family Room | Measurements not available | ||
| Main Level | Kitchen | Measurements not available | ||
| In Between | Office | Measurements not available |
Utilities
| Sewer | Installed |
| Natural Gas | Installed |
| Electricity | Installed |
| Cable | Installed |
https://www.realtor.ca/real-estate/26541623/51-larson-peak-rd-caledon-rural-caledon
Interested?
Get More info About:51 Larson Peak Rd Caledon, Mls# W8085946
