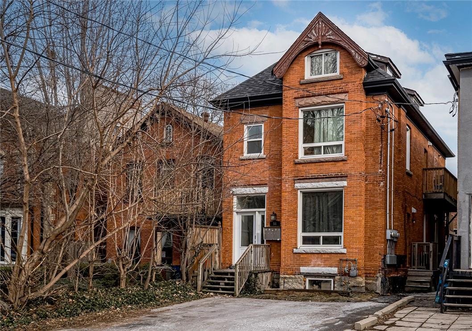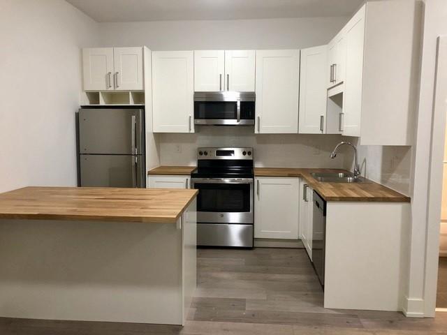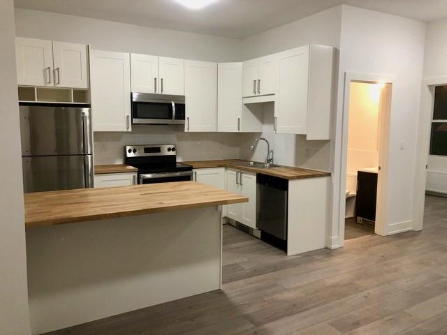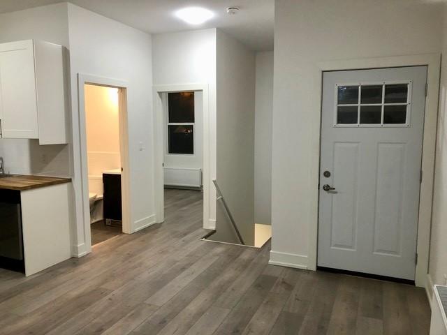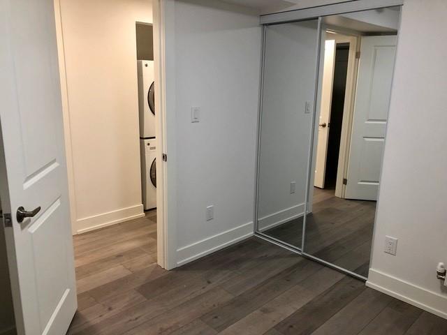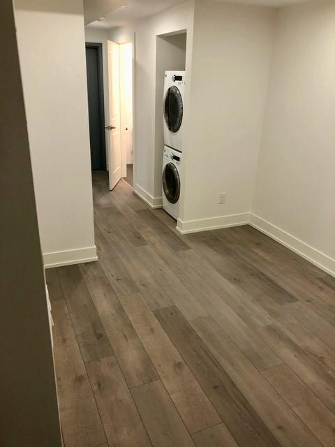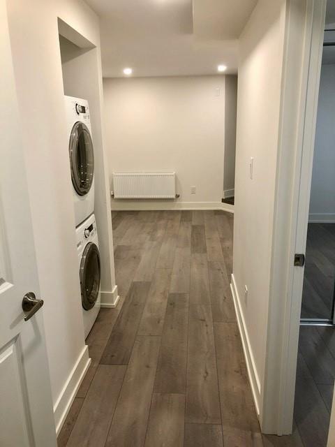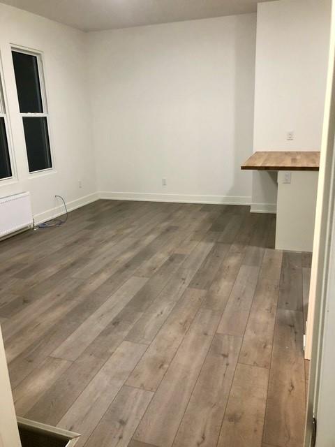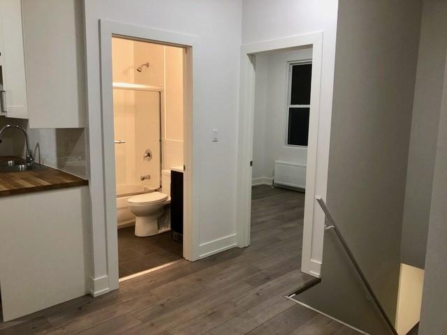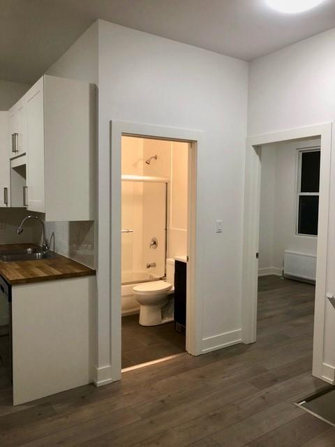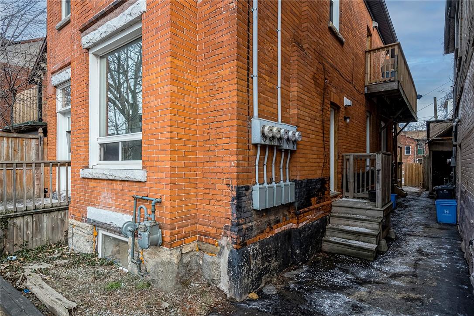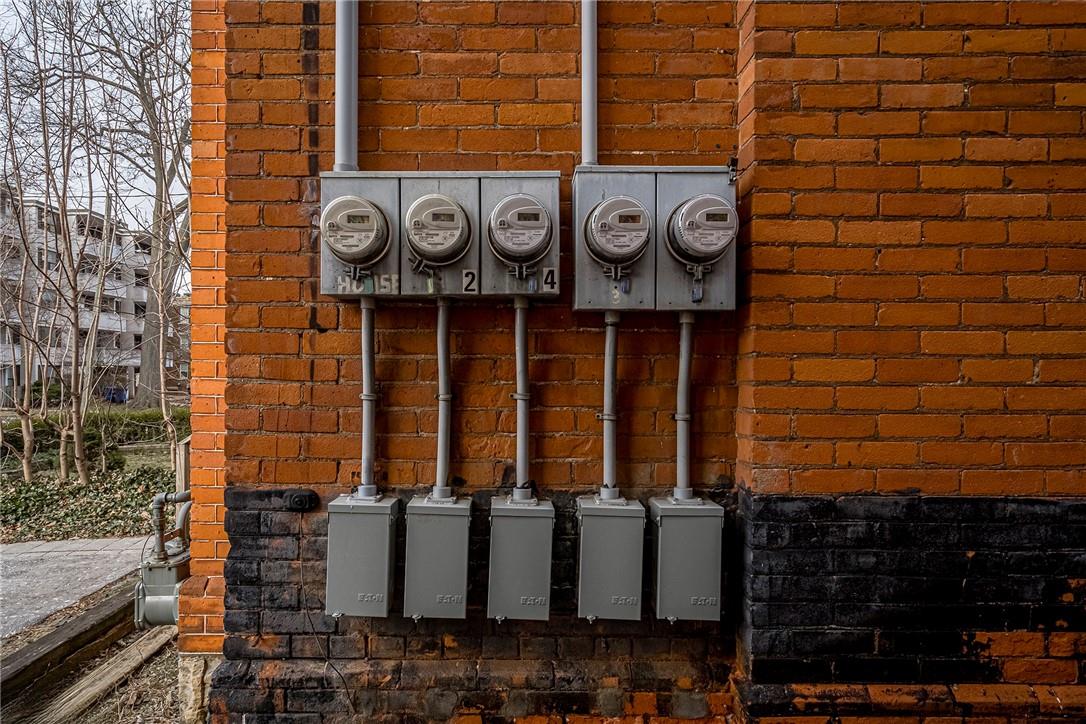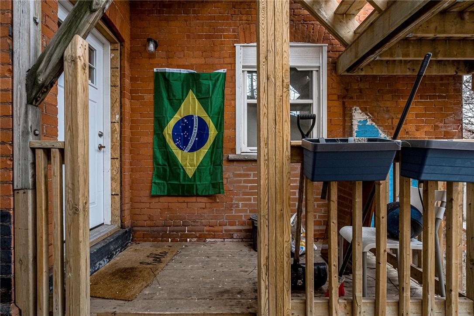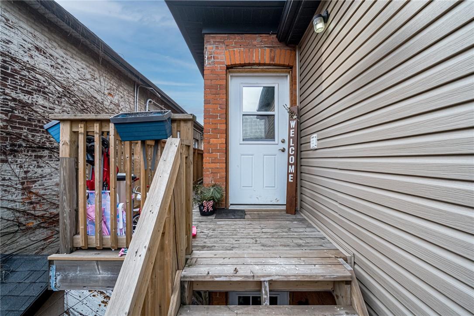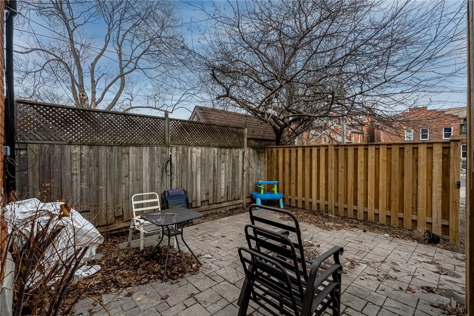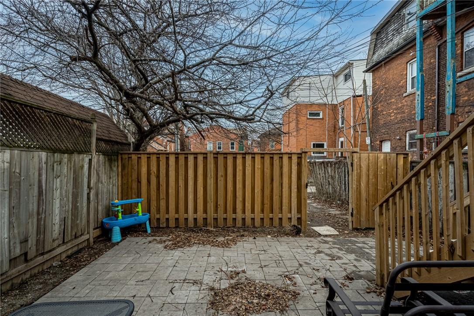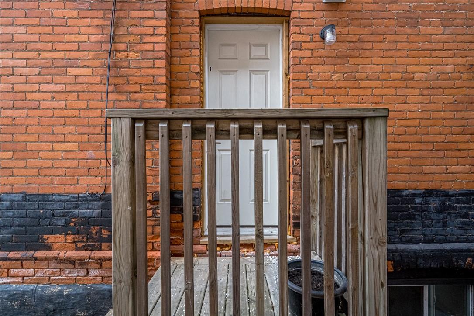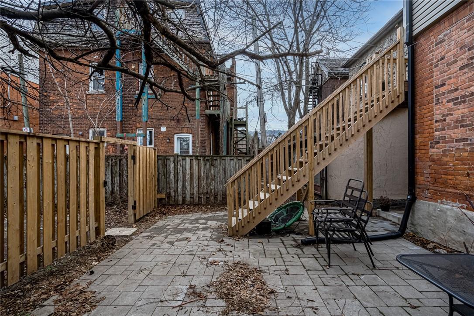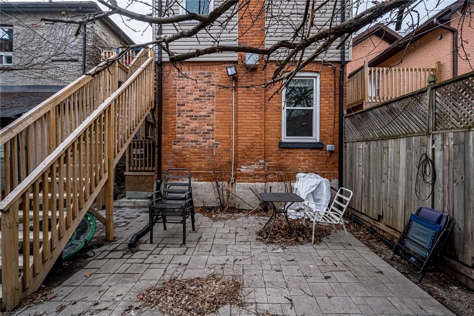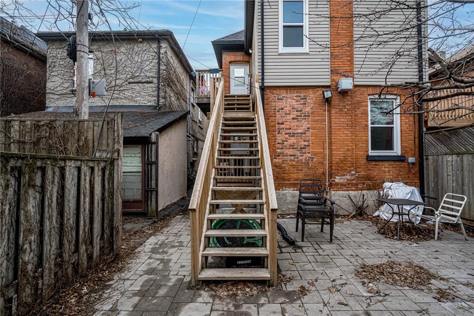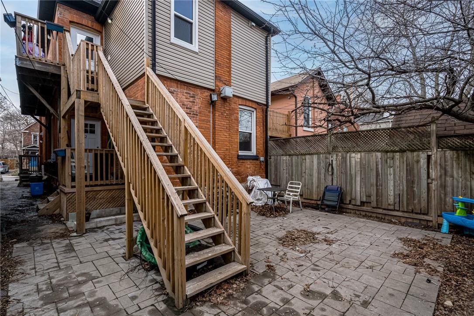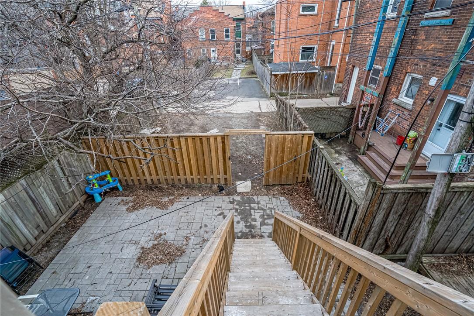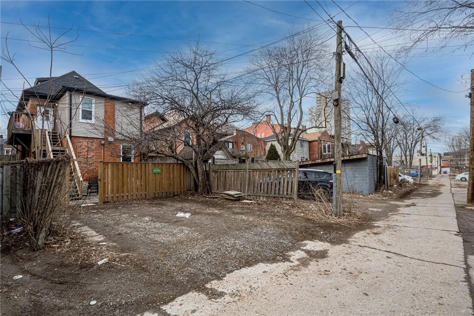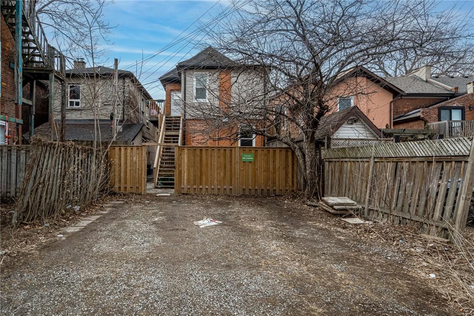51 West Avenue S Hamilton, Ontario L8N 2S2
MLS# H4185730 - Buy this house, and I'll buy Yours*
$1,500,000
TAKEOVER THE MORTGAGE AT 1.63% and increase your CASHFLOW. All four legal units with A++tenants and full renovation completed in 2018 with superior finishes and mechanical for true turnkeyopportunity. Superior location in desirable Corktown area. Gross Income $85,907.76/yr. Expenses$17,003/yr (id:51158)
Property Details
| MLS® Number | H4185730 |
| Property Type | Single Family |
| Amenities Near By | Hospital, Public Transit, Schools |
| Equipment Type | None |
| Features | Park Setting, Park/reserve, Paved Driveway, Crushed Stone Driveway, Sump Pump |
| Parking Space Total | 4 |
| Rental Equipment Type | None |
About 51 West Avenue S, Hamilton, Ontario
This For sale Property is located at 51 West Avenue S is a Detached Single Family House, in the City of Hamilton. Nearby amenities include - Hospital, Public Transit, Schools. This Detached Single Family has a total of 8 bedroom(s), and a total of 7 bath(s) . 51 West Avenue S has Radiant heat heating . This house features a Fireplace.
The Second level includes the 3pc Bathroom, Bedroom, Eat In Kitchen, 3pc Bathroom, Bedroom, Eat In Kitchen, The Third level includes the Bedroom, Bedroom, The Basement includes the 2pc Bathroom, Utility Room, Bedroom, 2pc Bathroom, Family Room, 2pc Bathroom, Bedroom, Family Room, The Ground level includes the Bedroom, 3pc Bathroom, Eat In Kitchen, Bedroom, 3pc Bathroom, Eat In Kitchen, The Basement is Finished.
This Hamilton House's exterior is finished with Brick, Vinyl siding. Also included on the property is a Array. Also included on the property is a Array
The Current price for the property located at 51 West Avenue S, Hamilton is $1,500,000 and was listed on MLS on :2024-02-28 16:08:27
Building
| Bathroom Total | 7 |
| Bedrooms Above Ground | 6 |
| Bedrooms Below Ground | 2 |
| Bedrooms Total | 8 |
| Appliances | Dishwasher, Dryer, Refrigerator, Stove, Washer, Washer/dryer Combo |
| Basement Development | Finished |
| Basement Type | Full (finished) |
| Construction Style Attachment | Detached |
| Exterior Finish | Brick, Vinyl Siding |
| Foundation Type | Block |
| Half Bath Total | 3 |
| Heating Fuel | Natural Gas |
| Heating Type | Radiant Heat |
| Stories Total | 3 |
| Size Exterior | 2835 Sqft |
| Size Interior | 2835 Sqft |
| Type | House |
| Utility Water | Municipal Water |
Parking
| Gravel | |
| No Garage |
Land
| Acreage | No |
| Land Amenities | Hospital, Public Transit, Schools |
| Sewer | Municipal Sewage System |
| Size Depth | 121 Ft |
| Size Frontage | 26 Ft |
| Size Irregular | 26 X 121 |
| Size Total Text | 26 X 121|under 1/2 Acre |
| Zoning Description | Legal Non-conforming Fourplex |
Rooms
| Level | Type | Length | Width | Dimensions |
|---|---|---|---|---|
| Second Level | 3pc Bathroom | Measurements not available | ||
| Second Level | Bedroom | 10' 10'' x 9' 7'' | ||
| Second Level | Eat In Kitchen | 15' 7'' x 15' 8'' | ||
| Second Level | 3pc Bathroom | Measurements not available | ||
| Second Level | Bedroom | 9' 10'' x 9' 8'' | ||
| Second Level | Eat In Kitchen | 15' 10'' x 17' 1'' | ||
| Third Level | Bedroom | 9' 4'' x 12' 9'' | ||
| Third Level | Bedroom | 12' 3'' x 19' 5'' | ||
| Basement | 2pc Bathroom | Measurements not available | ||
| Basement | Utility Room | Measurements not available | ||
| Basement | Bedroom | 8' 8'' x 9' 6'' | ||
| Basement | 2pc Bathroom | Measurements not available | ||
| Basement | Family Room | 8' 5'' x 11' 6'' | ||
| Basement | 2pc Bathroom | Measurements not available | ||
| Basement | Bedroom | 8' 6'' x 10' 9'' | ||
| Basement | Family Room | 15' 6'' x 11' 1'' | ||
| Ground Level | Bedroom | 9' 11'' x 9' 3'' | ||
| Ground Level | 3pc Bathroom | Measurements not available | ||
| Ground Level | Eat In Kitchen | 17' 1'' x 15' 11'' | ||
| Ground Level | Bedroom | 10' 0'' x 10' 0'' | ||
| Ground Level | 3pc Bathroom | Measurements not available | ||
| Ground Level | Eat In Kitchen | 19' 5'' x 14' 3'' |
https://www.realtor.ca/real-estate/26559485/51-west-avenue-s-hamilton
Interested?
Get More info About:51 West Avenue S Hamilton, Mls# H4185730
