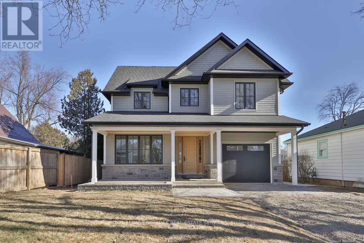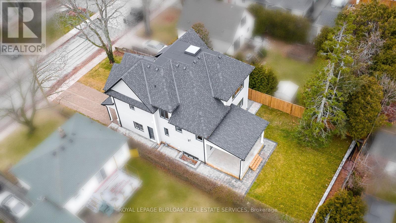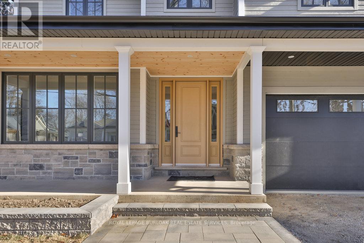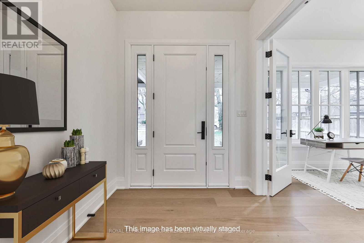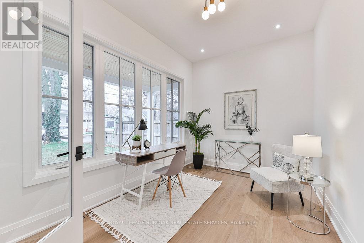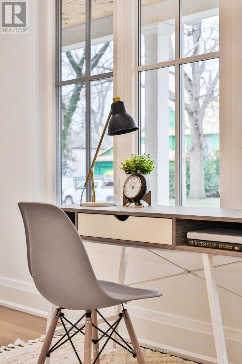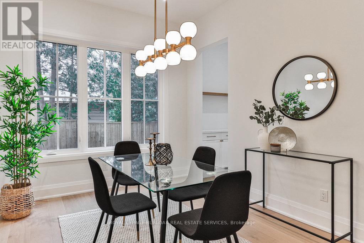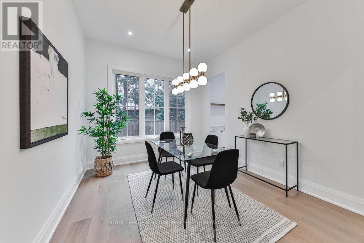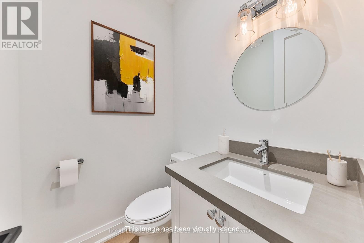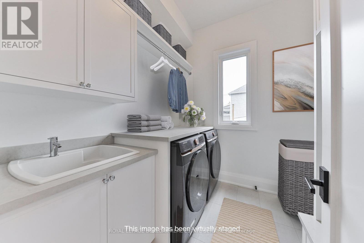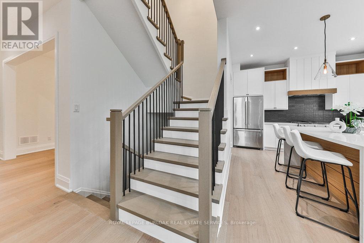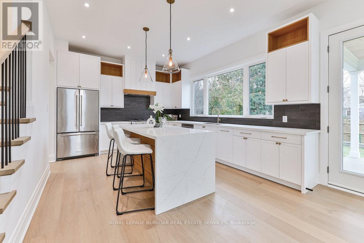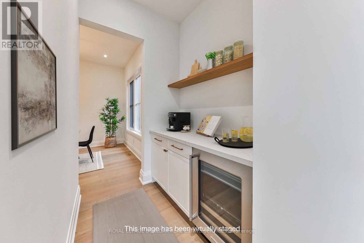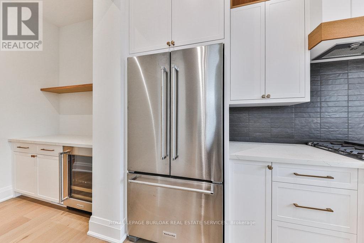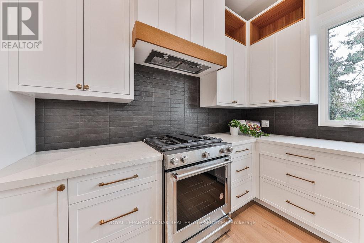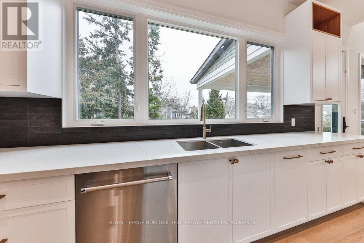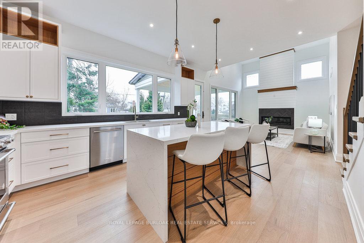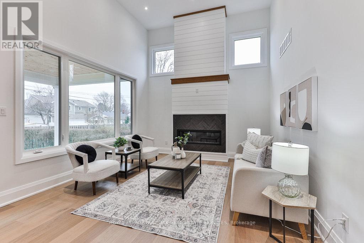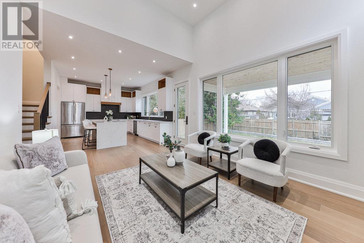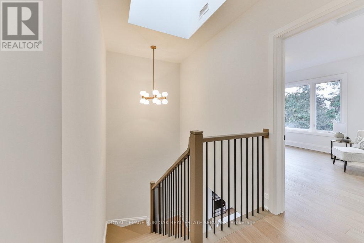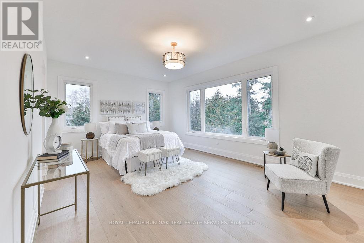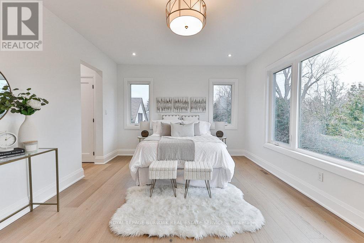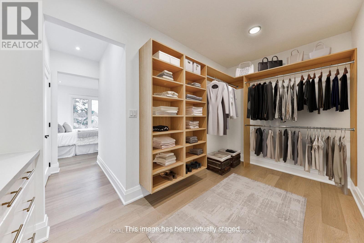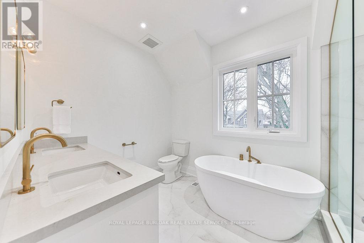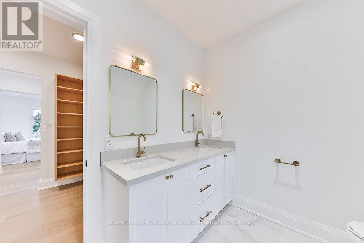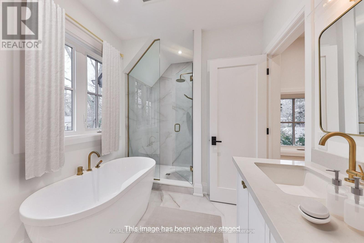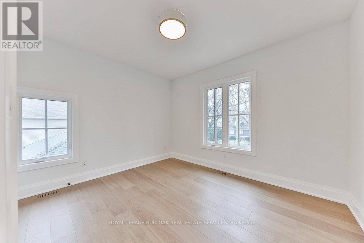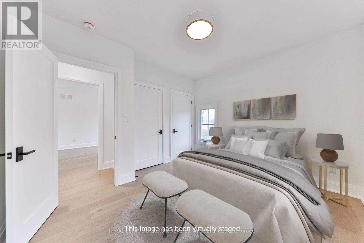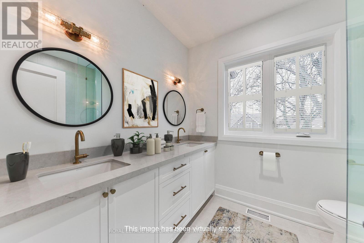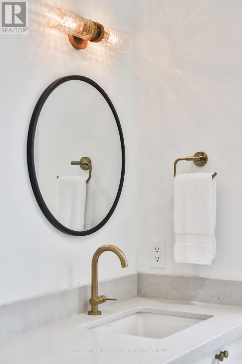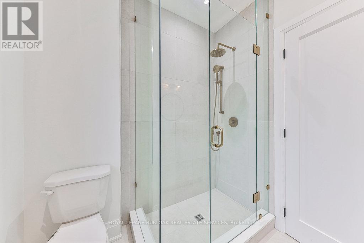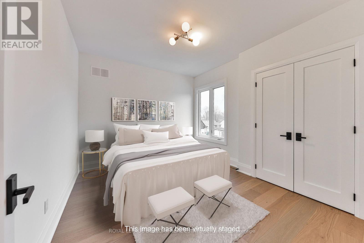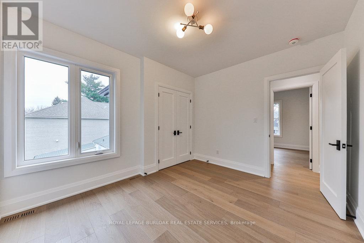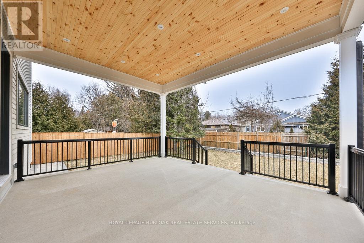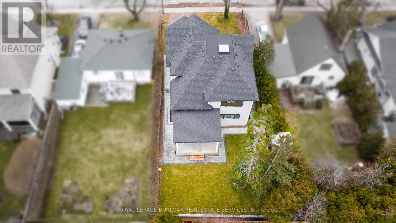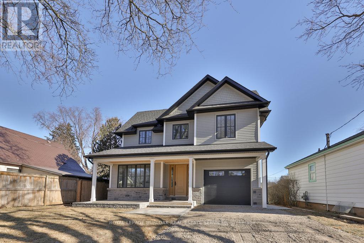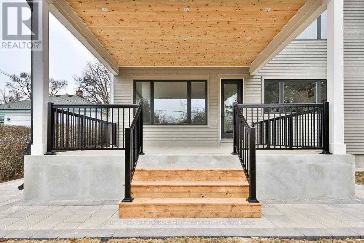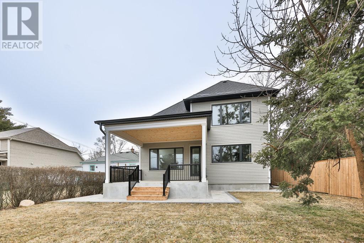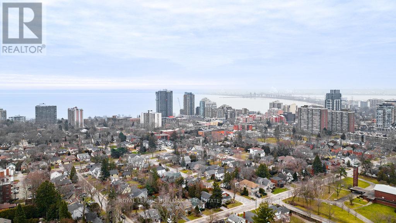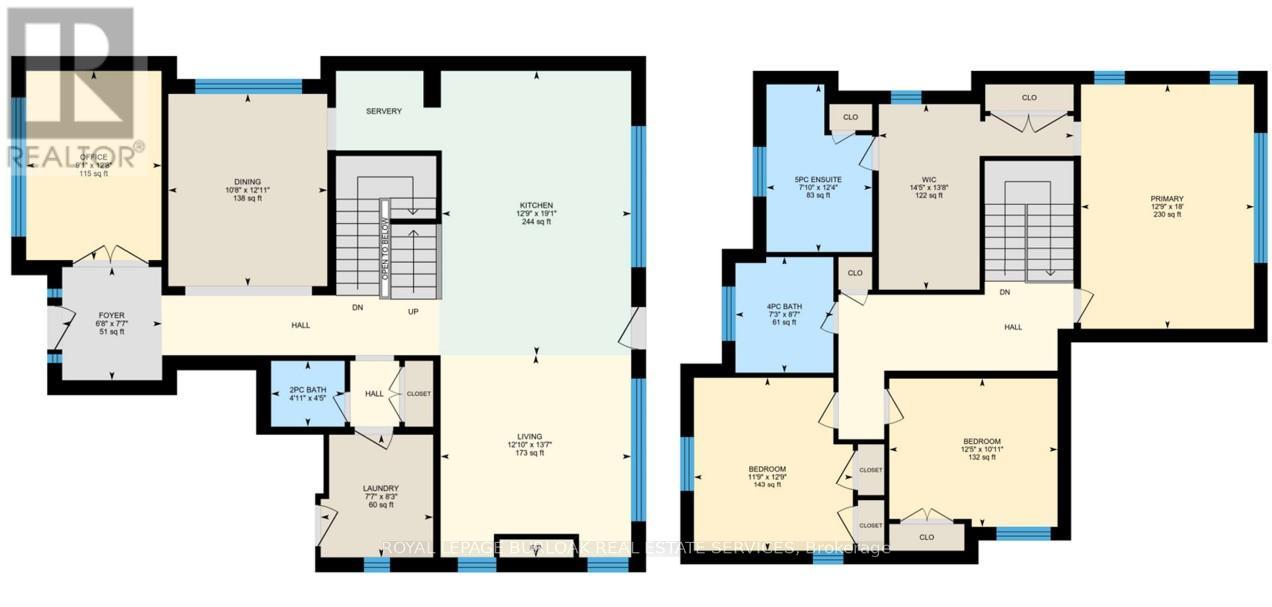527 Lorne St Burlington, Ontario L7R 2T5
MLS# W8099774 - Buy this house, and I'll buy Yours*
$2,595,000
Brand new masterpiece w high-end feat & exceptional craftsmanship. Nestled in Central Burlington's lifestyle hub, this never-lived-in home is a walk to the lake, schools, parks & downtown amenities, plus easy access to hwys. Boasting large covered porches in front & rear. Inside, find a spacious home office, main floor laundry & mud room & 10' ceilings on main floor & 9' upstairs. Find custom cabinetry & 7"" wide plank hardwood floors throughout. The chef's kitchen incl island w waterfall edge, butler's pantry, dovetailed/soft close drawers, quartz counters, breakfast bar & high-end SS appliances. The great rm w 14' ceiling & linear F/P plus walkout to a covered patio & fully fenced rear yard. Upstairs, the primary bedroom incl 2 closets w built-ins & luxurious ensuite w freestanding tub, custom glass shower, high-quality fixtures & quartz vanity tops. Move in ready! (id:51158)
Property Details
| MLS® Number | W8099774 |
| Property Type | Single Family |
| Community Name | Brant |
| Parking Space Total | 2 |
About 527 Lorne St, Burlington, Ontario
This For sale Property is located at 527 Lorne St is a Detached Single Family House set in the community of Brant, in the City of Burlington. This Detached Single Family has a total of 3 bedroom(s), and a total of 3 bath(s) . 527 Lorne St has Forced air heating and Central air conditioning. This house features a Fireplace.
The Second level includes the Primary Bedroom, Bedroom 2, Bedroom 3, The Basement includes the Other, Cold Room, Utility Room, The Main level includes the Dining Room, Kitchen, Laundry Room, Living Room, Office, The Basement is Unfinished.
This Burlington House's exterior is finished with Stone, Vinyl siding. Also included on the property is a Attached Garage
The Current price for the property located at 527 Lorne St, Burlington is $2,595,000 and was listed on MLS on :2024-04-15 11:59:13
Building
| Bathroom Total | 3 |
| Bedrooms Above Ground | 3 |
| Bedrooms Total | 3 |
| Basement Development | Unfinished |
| Basement Type | Full (unfinished) |
| Construction Style Attachment | Detached |
| Cooling Type | Central Air Conditioning |
| Exterior Finish | Stone, Vinyl Siding |
| Fireplace Present | Yes |
| Heating Fuel | Natural Gas |
| Heating Type | Forced Air |
| Stories Total | 2 |
| Type | House |
Parking
| Attached Garage |
Land
| Acreage | No |
| Size Irregular | 50 X 125 Ft |
| Size Total Text | 50 X 125 Ft |
Rooms
| Level | Type | Length | Width | Dimensions |
|---|---|---|---|---|
| Second Level | Primary Bedroom | 5.49 m | 3.93 m | 5.49 m x 3.93 m |
| Second Level | Bedroom 2 | 3.93 m | 3.63 m | 3.93 m x 3.63 m |
| Second Level | Bedroom 3 | 3.08 m | 3.81 m | 3.08 m x 3.81 m |
| Basement | Other | 9.48 m | 9.17 m | 9.48 m x 9.17 m |
| Basement | Cold Room | 6.13 m | 2.35 m | 6.13 m x 2.35 m |
| Basement | Utility Room | 6.25 m | 2.93 m | 6.25 m x 2.93 m |
| Main Level | Dining Room | 3.69 m | 3.29 m | 3.69 m x 3.29 m |
| Main Level | Kitchen | 5.82 m | 3.93 m | 5.82 m x 3.93 m |
| Main Level | Laundry Room | 2.53 m | 2.35 m | 2.53 m x 2.35 m |
| Main Level | Living Room | 3.9 m | 2.77 m | 3.9 m x 2.77 m |
| Main Level | Office | Measurements not available |
https://www.realtor.ca/real-estate/26561353/527-lorne-st-burlington-brant
Interested?
Get More info About:527 Lorne St Burlington, Mls# W8099774
