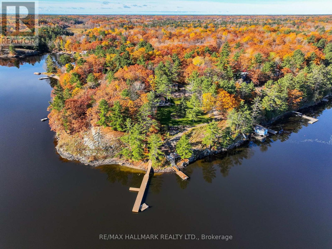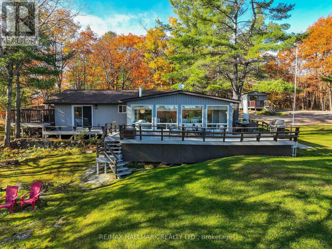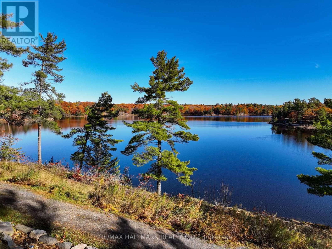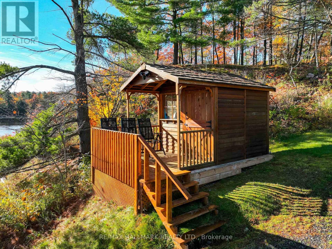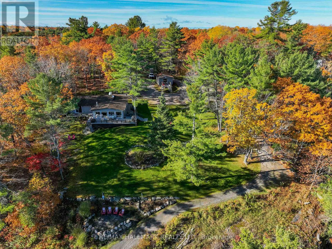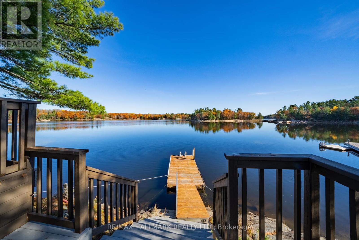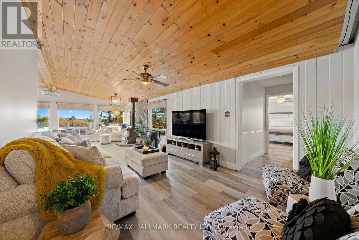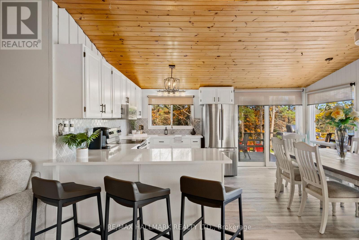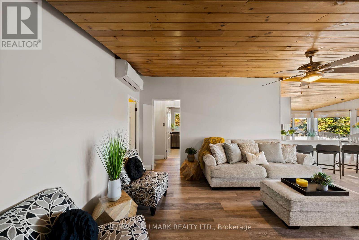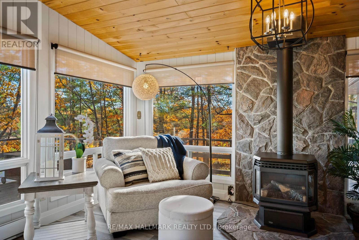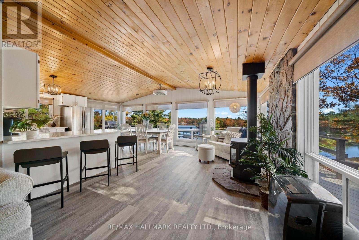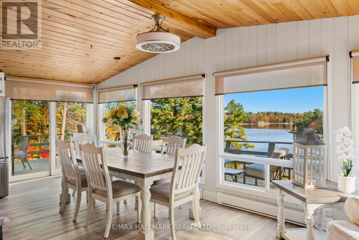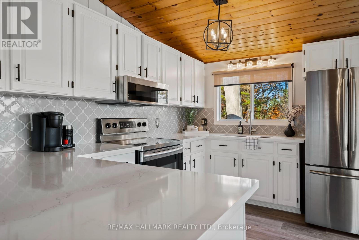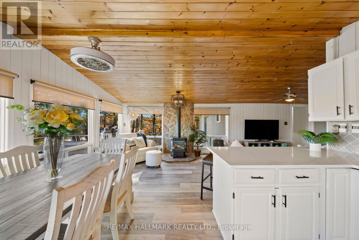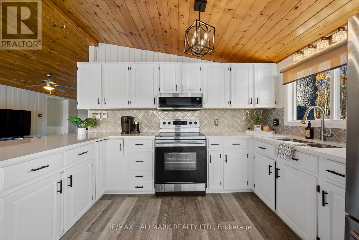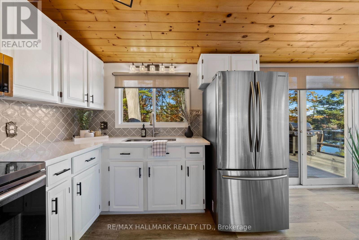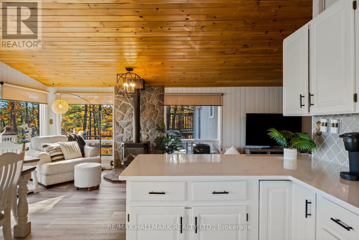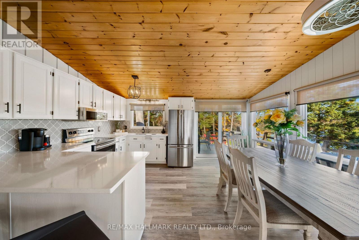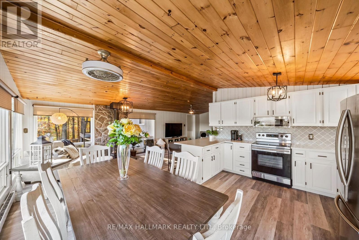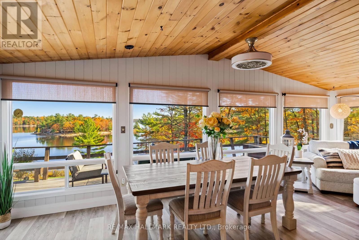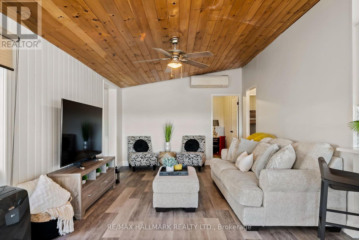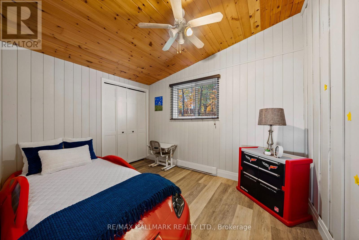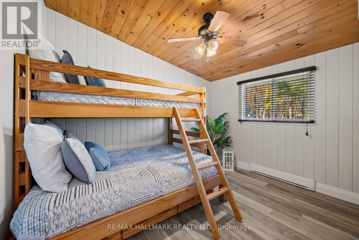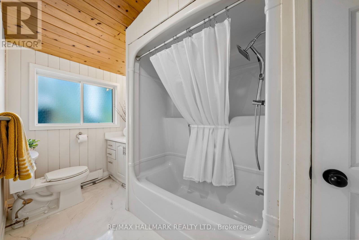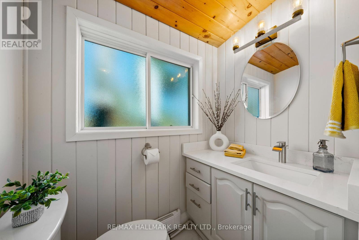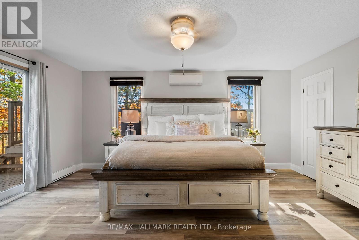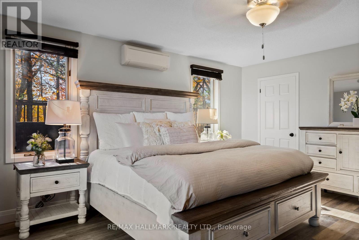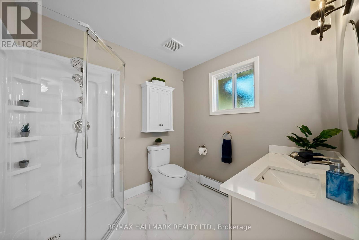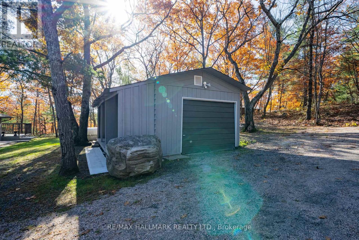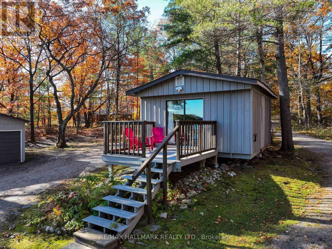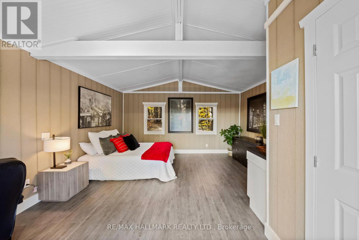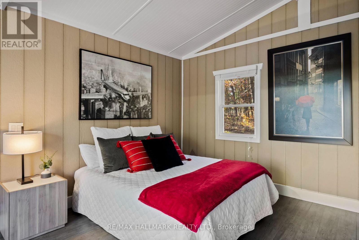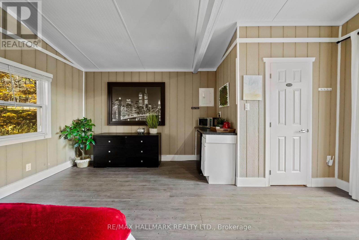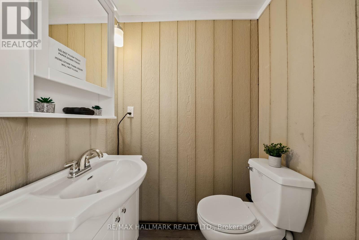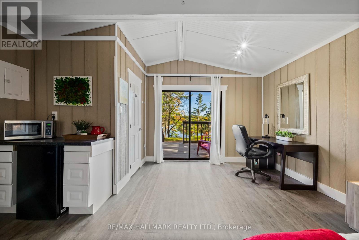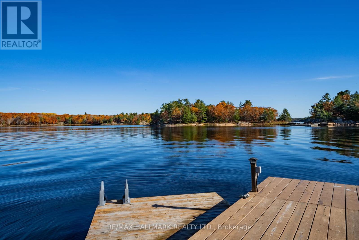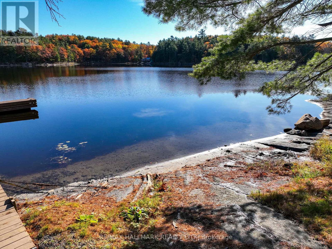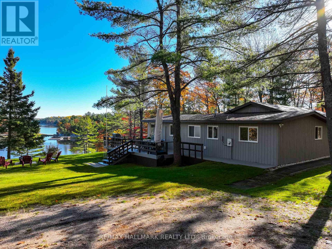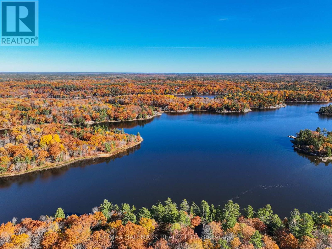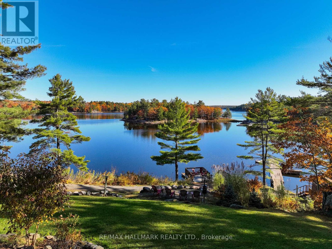56 Fred Dubie Rd E Carling, Ontario P0G 1G0
MLS# X8100386 - Buy this house, and I'll buy Yours*
$1,950,000
Nestled along the serene shores of Georgian Bay,this immaculate 3-bedroom,2-bathroom bungalow cottage is a dream come true. Situated off a year-round maintained municipal road. W/276 feet of shoreline & 1.55 acres of privacy. This property is a joined three parcels of property to create a large property for potential building expansion. This amount of property and Shoreline on Georgian Bay is a rarity. All day sun, open-concept design, master en suite, bunkie, detached garage, many upgrades since 2022. Turnkey. High-speed internet, and access to 30,000 islands of Georgian Bay. Great for all season activities. Click on the media arrow for video & 3D tour. (id:51158)
Property Details
| MLS® Number | X8100386 |
| Property Type | Single Family |
| Features | Recreational |
| Parking Space Total | 10 |
About 56 Fred Dubie Rd E, Carling, Ontario
This For sale Property is located at 56 Fred Dubie Rd E is a Detached Single Family House Bungalow, in the City of Carling. This Detached Single Family has a total of 3 bedroom(s), and a total of 2 bath(s) . 56 Fred Dubie Rd E has Baseboard heaters heating and Wall unit. This house features a Fireplace.
The Main level includes the Foyer, Primary Bedroom, Bathroom, Bedroom, Bedroom, Laundry Room, Bathroom, Living Room, Dining Room, Kitchen, .
This Carling House's exterior is finished with Wood. Also included on the property is a Detached Garage
The Current price for the property located at 56 Fred Dubie Rd E, Carling is $1,950,000 and was listed on MLS on :2024-04-03 05:34:11
Building
| Bathroom Total | 2 |
| Bedrooms Above Ground | 3 |
| Bedrooms Total | 3 |
| Architectural Style | Bungalow |
| Basement Type | Crawl Space |
| Construction Style Attachment | Detached |
| Cooling Type | Wall Unit |
| Exterior Finish | Wood |
| Fireplace Present | Yes |
| Heating Fuel | Electric |
| Heating Type | Baseboard Heaters |
| Stories Total | 1 |
| Type | House |
Parking
| Detached Garage |
Land
| Acreage | No |
| Sewer | Septic System |
| Size Irregular | 1.55 Acre |
| Size Total Text | 1.55 Acre|1/2 - 1.99 Acres |
Rooms
| Level | Type | Length | Width | Dimensions |
|---|---|---|---|---|
| Main Level | Foyer | 2.36 m | 4.47 m | 2.36 m x 4.47 m |
| Main Level | Primary Bedroom | 4.57 m | 5.18 m | 4.57 m x 5.18 m |
| Main Level | Bathroom | 2.26 m | 2.44 m | 2.26 m x 2.44 m |
| Main Level | Bedroom | 3.53 m | 2.72 m | 3.53 m x 2.72 m |
| Main Level | Bedroom | 3.51 m | 2.84 m | 3.51 m x 2.84 m |
| Main Level | Laundry Room | 2.41 m | 1.57 m | 2.41 m x 1.57 m |
| Main Level | Bathroom | 3.35 m | 2.51 m | 3.35 m x 2.51 m |
| Main Level | Living Room | 3.53 m | 8.99 m | 3.53 m x 8.99 m |
| Main Level | Dining Room | 3.51 m | 1.93 m | 3.51 m x 1.93 m |
| Main Level | Kitchen | 3.51 m | 2.77 m | 3.51 m x 2.77 m |
https://www.realtor.ca/real-estate/26562499/56-fred-dubie-rd-e-carling
Interested?
Get More info About:56 Fred Dubie Rd E Carling, Mls# X8100386
