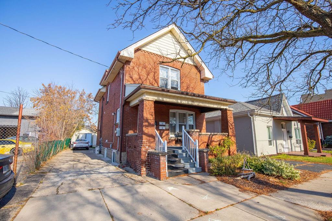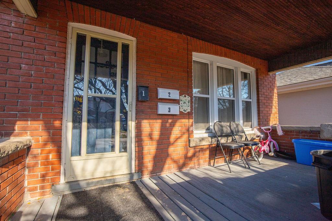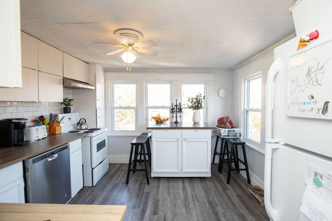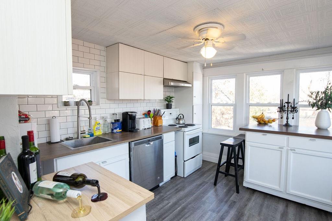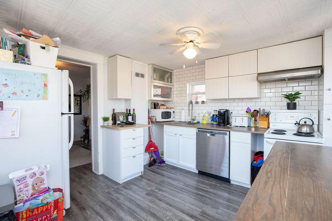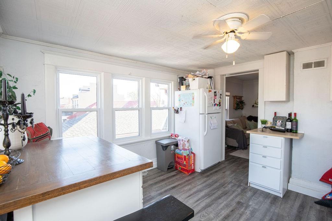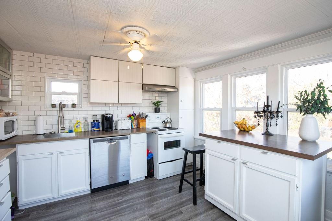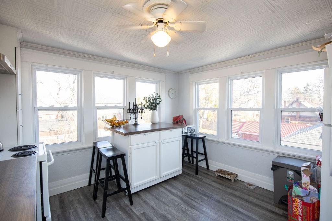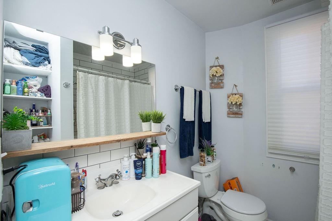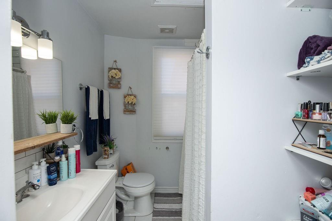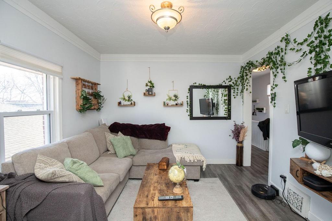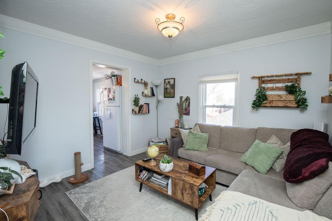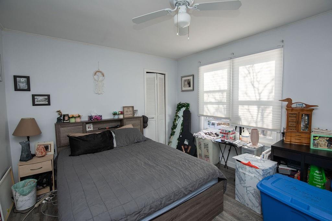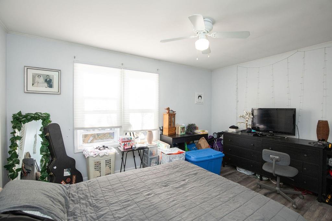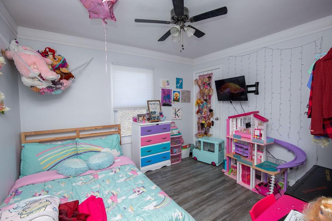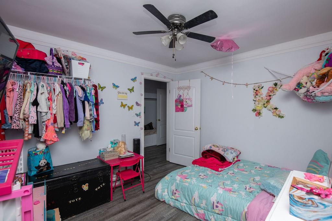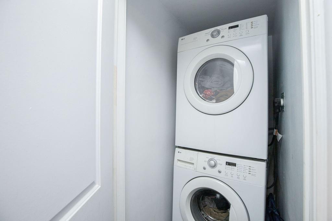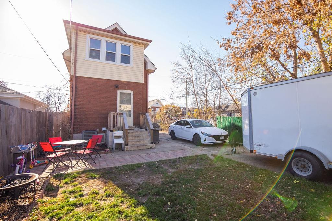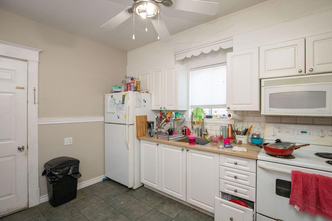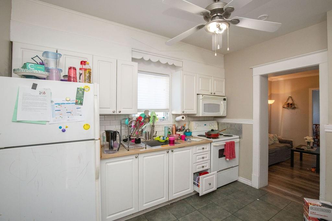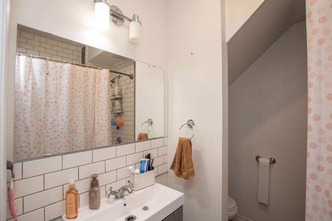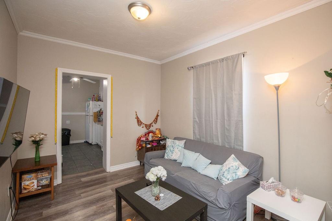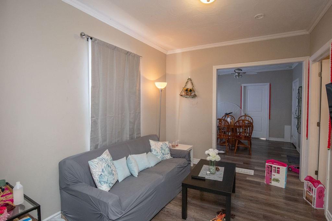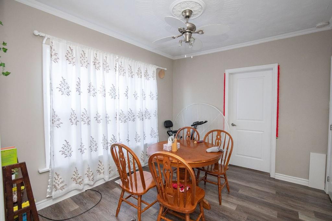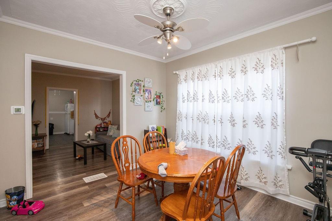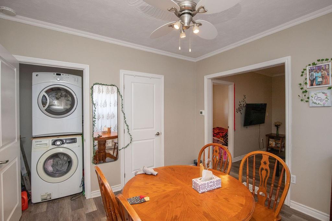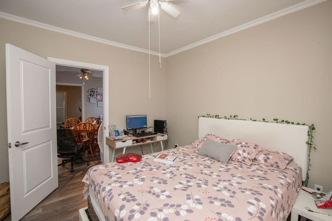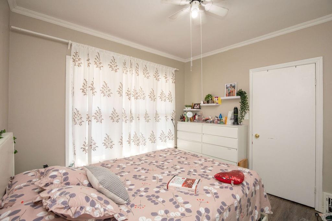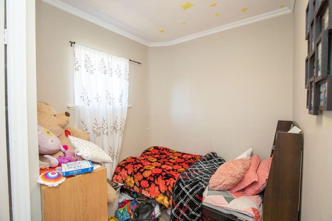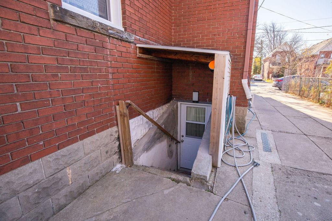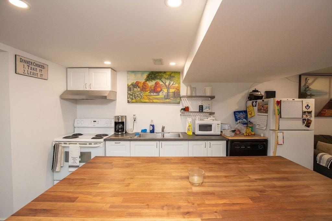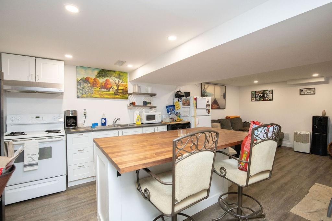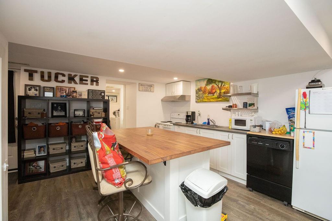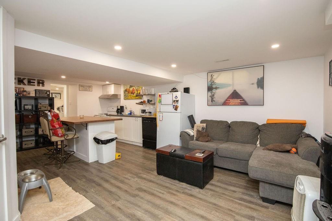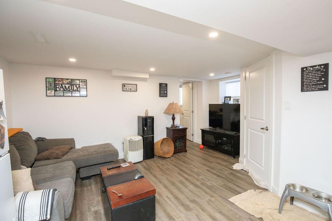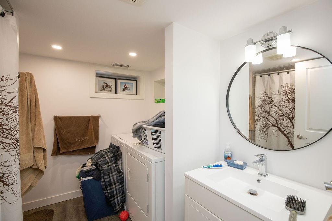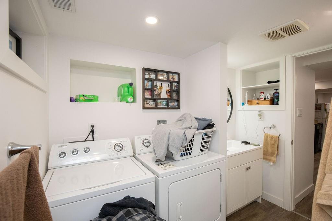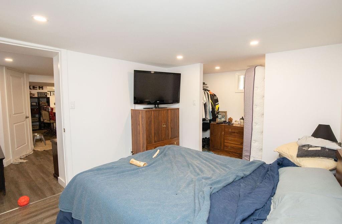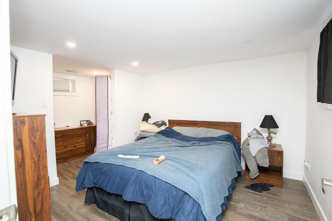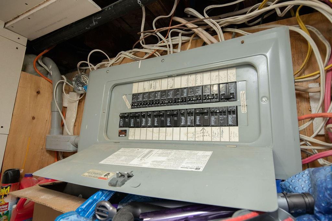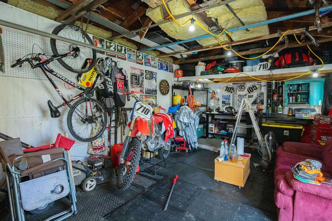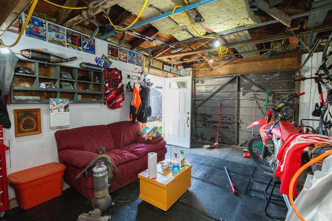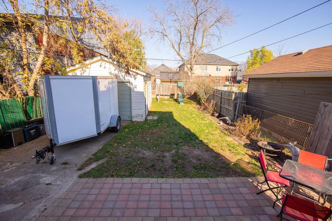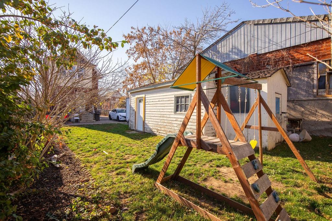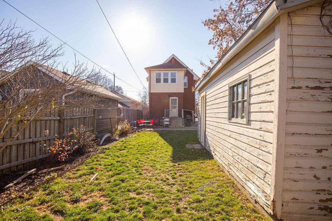212 Sheridan Street Brantford, Ontario N3T 3T4
MLS# H4186643 - Buy this house, and I'll buy Yours*
$789,900
Remodelled Triplex in excellent condition! Great tenants and income with room to grow. Upper Unit and Main Floor unit are on leases. Basement tenant is month to month. Parking for 6 vehicles. Updates include: Windows 2016/2019, Roof 2016, Furnace 2019, Ductless heat pump/a/c 2020, kitchens, baths, flooring, electrical, plumbing. Each unit has its own laundry. NOI $49,530. Current Cap rate 6.3%. Contact listing sales rep for financials and more information. (id:51158)
Property Details
| MLS® Number | H4186643 |
| Property Type | Single Family |
| Amenities Near By | Public Transit, Schools |
| Community Features | Quiet Area |
| Equipment Type | Water Heater |
| Features | Park Setting, Park/reserve, Level, Carpet Free, In-law Suite |
| Parking Space Total | 6 |
| Rental Equipment Type | Water Heater |
| Structure | Shed |
About 212 Sheridan Street, Brantford, Ontario
This For sale Property is located at 212 Sheridan Street is a Detached Single Family House 2 Level, in the City of Brantford. Nearby amenities include - Public Transit, Schools. This Detached Single Family has a total of 5 bedroom(s), and a total of 3 bath(s) . 212 Sheridan Street has Forced air heating and Central air conditioning, Wall unit. This house features a Fireplace.
The Second level includes the 4pc Bathroom, Living Room, Bedroom, Primary Bedroom, Eat In Kitchen, The Basement includes the 4pc Bathroom, Bedroom, Living Room, Eat In Kitchen, The Ground level includes the 4pc Bathroom, Bedroom, Bedroom, Living Room, Dining Room, Eat In Kitchen, The Basement is Finished.
This Brantford House's exterior is finished with Brick, Vinyl siding. Also included on the property is a Detached Garage
The Current price for the property located at 212 Sheridan Street, Brantford is $789,900 and was listed on MLS on :2024-02-29 16:55:12
Building
| Bathroom Total | 3 |
| Bedrooms Above Ground | 4 |
| Bedrooms Below Ground | 1 |
| Bedrooms Total | 5 |
| Appliances | Dishwasher, Dryer, Refrigerator, Stove, Washer, Range |
| Architectural Style | 2 Level |
| Basement Development | Finished |
| Basement Type | Full (finished) |
| Constructed Date | 1910 |
| Construction Style Attachment | Detached |
| Cooling Type | Central Air Conditioning, Wall Unit |
| Exterior Finish | Brick, Vinyl Siding |
| Foundation Type | Block |
| Heating Fuel | Electric, Natural Gas |
| Heating Type | Forced Air |
| Stories Total | 2 |
| Size Exterior | 1672 Sqft |
| Size Interior | 1672 Sqft |
| Type | House |
| Utility Water | Municipal Water |
Parking
| Detached Garage |
Land
| Acreage | No |
| Land Amenities | Public Transit, Schools |
| Sewer | Municipal Sewage System |
| Size Frontage | 33 Ft |
| Size Irregular | 33 X |
| Size Total Text | 33 X|under 1/2 Acre |
Rooms
| Level | Type | Length | Width | Dimensions |
|---|---|---|---|---|
| Second Level | 4pc Bathroom | 7' '' x 6' 6'' | ||
| Second Level | Living Room | 11' 5'' x 10' 6'' | ||
| Second Level | Bedroom | 10' 6'' x 10' 5'' | ||
| Second Level | Primary Bedroom | 14' '' x 11' '' | ||
| Second Level | Eat In Kitchen | 12' '' x 11' 7'' | ||
| Basement | 4pc Bathroom | 8' 6'' x 8' 4'' | ||
| Basement | Bedroom | 16' '' x 10' '' | ||
| Basement | Living Room | 11' 6'' x 15' '' | ||
| Basement | Eat In Kitchen | 12' 9'' x 11' 3'' | ||
| Ground Level | 4pc Bathroom | 7' '' x 6' '' | ||
| Ground Level | Bedroom | 11' '' x 7' 7'' | ||
| Ground Level | Bedroom | 11' '' x 10' 4'' | ||
| Ground Level | Living Room | 11' '' x 9' 3'' | ||
| Ground Level | Dining Room | 11' '' x 10' 3'' | ||
| Ground Level | Eat In Kitchen | 11' '' x 10' 3'' |
https://www.realtor.ca/real-estate/26563525/212-sheridan-street-brantford
Interested?
Get More info About:212 Sheridan Street Brantford, Mls# H4186643
