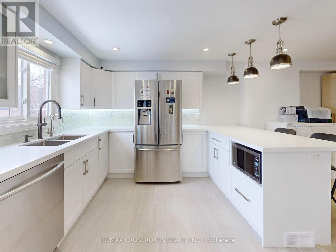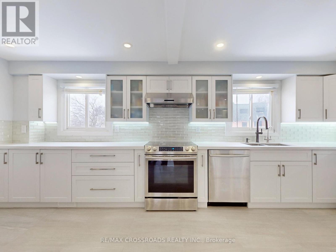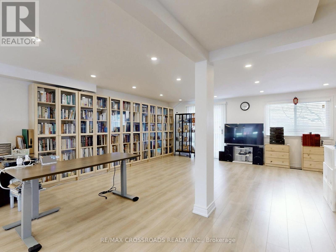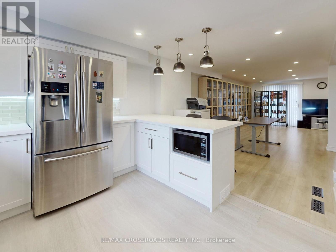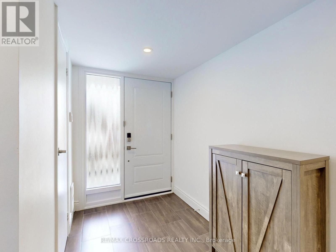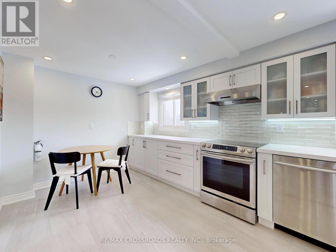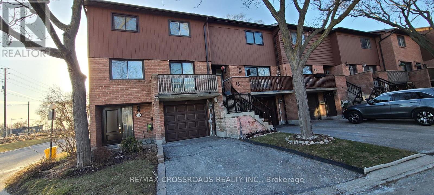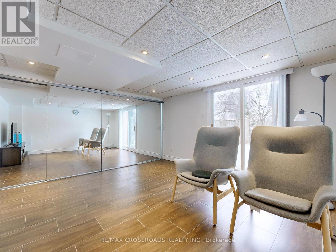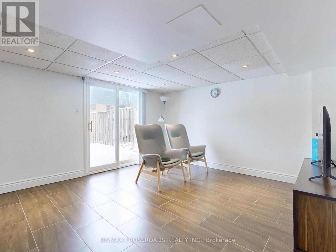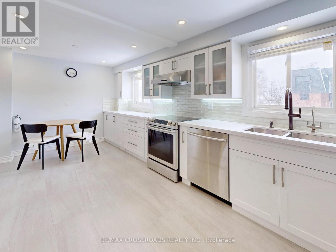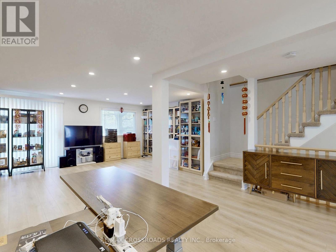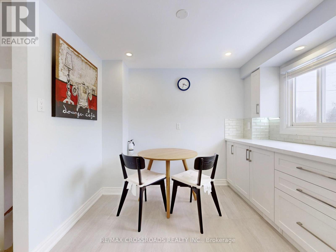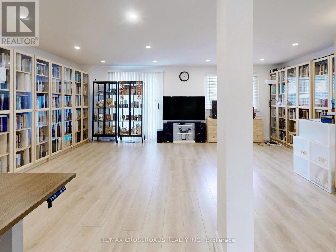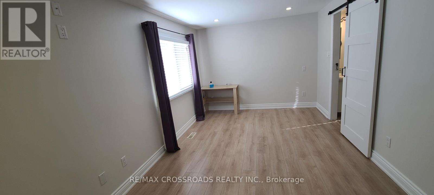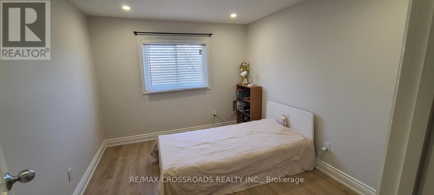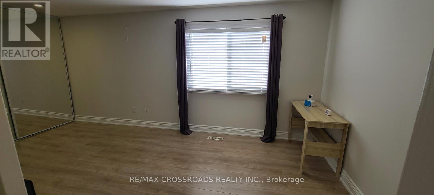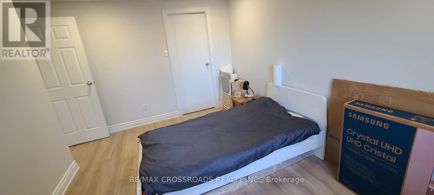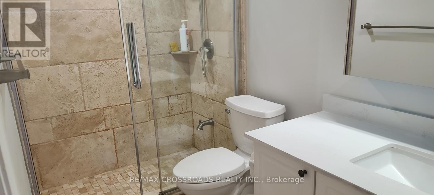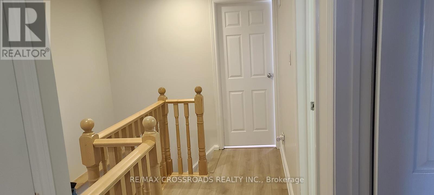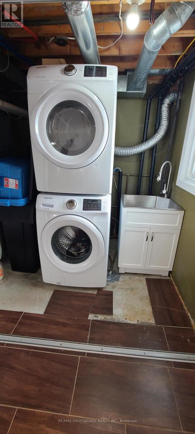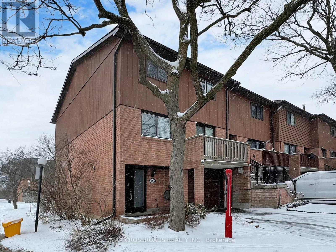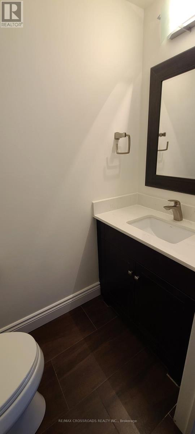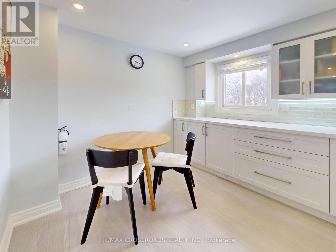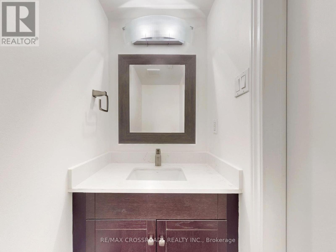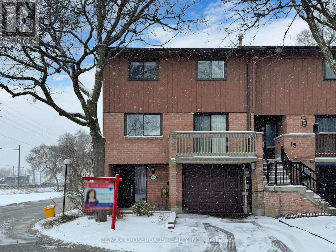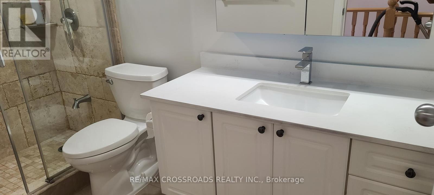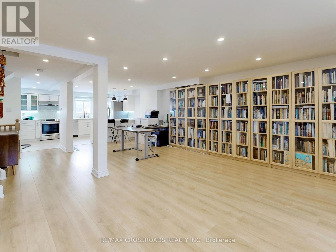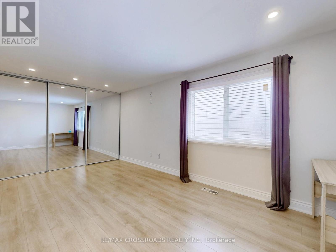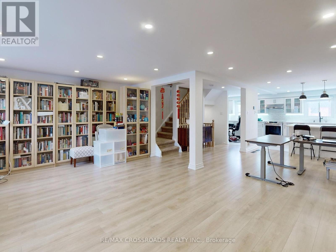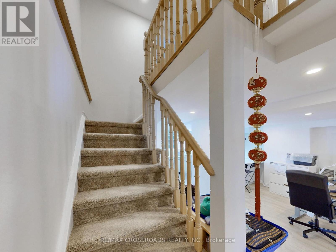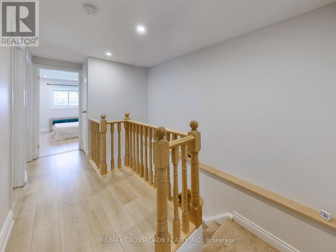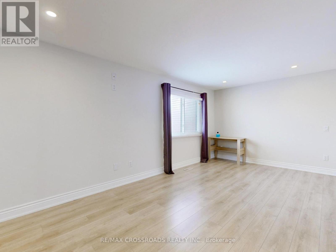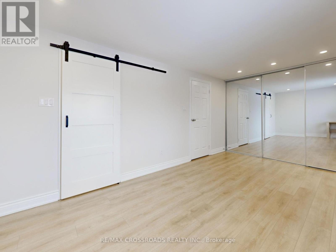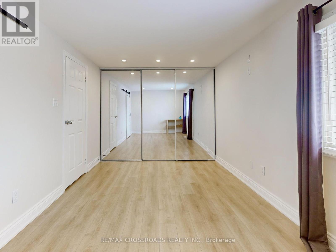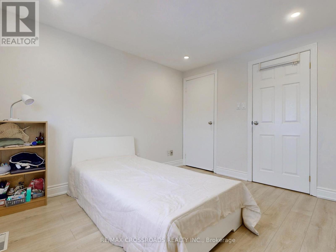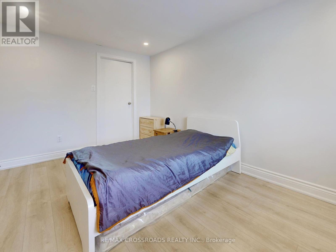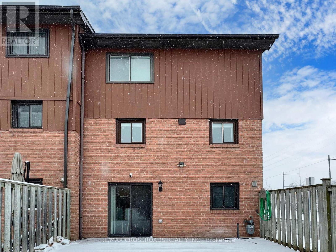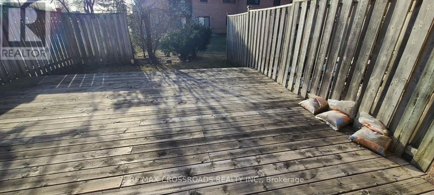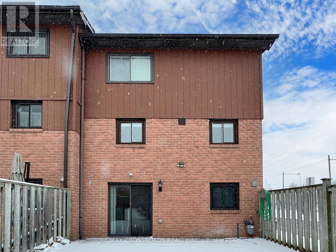16 Ashglen Way Markham, Ontario L3R 3A7
MLS# N8100898 - Buy this house, and I'll buy Yours*
$1,038,000Maintenance,
$620 Monthly
Maintenance,
$620 MonthlyBeautiful Newly Renovated 3 Storey Townhouse in the Prime Unionville Neighborhood, End- Unit, Bright & Spacious, All Vinyl Windows, Upgraded Open Concept Modern Kitchen with Corian Counters, Breakfast Bar, Upgraded Laminate Flooring Through-Out, Upgraded Modern Bathrooms, Pot lights . Large Prime Bedroom with 3 pcs-Ensuite, Great Room On Main Floor Walk-Out to Deck. Excellent Location Close To All Amenities, Shops, Restaurants, York Transit, Top Ranked Schools. **** EXTRAS **** S/S Fridge, Stove, B/I Dishwasher, Kitchen Hood, Washer & Dryer, All Window Blinds and Window Coverings, Pot Lights ,All Elfs. CAC, Closet Organizers, (id:51158)
Property Details
| MLS® Number | N8100898 |
| Property Type | Single Family |
| Community Name | Unionville |
| Features | Balcony |
| Parking Space Total | 2 |
About 16 Ashglen Way, Markham, Ontario
This For sale Property is located at 16 Ashglen Way Single Family Row / Townhouse set in the community of Unionville, in the City of Markham Single Family has a total of 3 bedroom(s), and a total of 3 bath(s) . 16 Ashglen Way has Forced air heating and Central air conditioning. This house features a Fireplace.
The Second level includes the Living Room, Dining Room, Kitchen, The Third level includes the Primary Bedroom, Bedroom 2, Bedroom 3, The Ground level includes the Great Room, The Basement is Finished and features a Walk out.
This Markham Row / Townhouse's exterior is finished with Brick. Also included on the property is a Garage
The Current price for the property located at 16 Ashglen Way, Markham is $1,038,000
Maintenance,
$620 MonthlyBuilding
| Bathroom Total | 3 |
| Bedrooms Above Ground | 3 |
| Bedrooms Total | 3 |
| Basement Development | Finished |
| Basement Features | Walk Out |
| Basement Type | N/a (finished) |
| Cooling Type | Central Air Conditioning |
| Exterior Finish | Brick |
| Heating Fuel | Natural Gas |
| Heating Type | Forced Air |
| Stories Total | 3 |
| Type | Row / Townhouse |
Parking
| Garage |
Land
| Acreage | No |
Rooms
| Level | Type | Length | Width | Dimensions |
|---|---|---|---|---|
| Second Level | Living Room | 5.89 m | 3.89 m | 5.89 m x 3.89 m |
| Second Level | Dining Room | 3.7 m | 3.2 m | 3.7 m x 3.2 m |
| Second Level | Kitchen | 4.89 m | 3.2 m | 4.89 m x 3.2 m |
| Third Level | Primary Bedroom | 5.19 m | 3.09 m | 5.19 m x 3.09 m |
| Third Level | Bedroom 2 | 4.5 m | 3.39 m | 4.5 m x 3.39 m |
| Third Level | Bedroom 3 | 3.5 m | 3 m | 3.5 m x 3 m |
| Ground Level | Great Room | 4.09 m | 8 m | 4.09 m x 8 m |
https://www.realtor.ca/real-estate/26564371/16-ashglen-way-markham-unionville
Interested?
Get More info About:16 Ashglen Way Markham, Mls# N8100898
