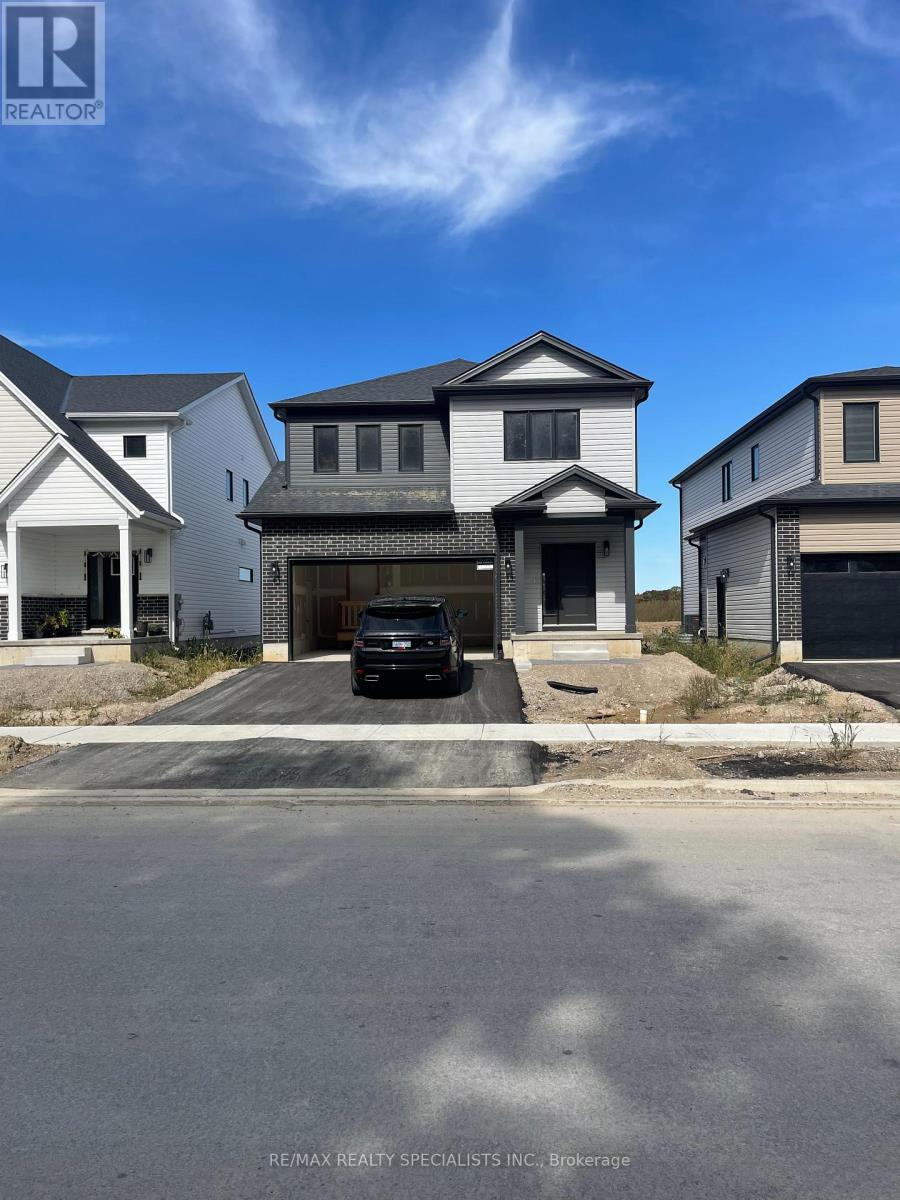1512 Twillite Blvd London, Ontario N6G 5B6
MLS# X8103610 - Buy this house, and I'll buy Yours*
$925,000
WELCOME TO 1512 TWILLITE BLVD LONDON. 4 BEDROOM DETACH HOME LOCATED IN BEAUTIFULL COMMUNITY OF GATES OF HYDE PARK IN NORTH LONDON. VERY FUNCTIONAL OPEN CONEPT LAYOUT WITH LOTS OF NATURAL SUN LIGHT. 9 FEET CEILING, LUXURY VINYL FLOORING IN WHOLE HOUSE. STAINLESS STEEL APPLIANCS, GRANITE COUNTER TOP. 4 GOOD SIZE BEDROOM ON SECOND FLOOR. SECOND FLOOR LAUNDRY ROOM. BASEMENT HAS BIG WINDOWS FROM BUILDER. CLOSE TO SCHOOL, PARK, WALMART, CANADIAN TIRE, GROCERY STORE, ALL MAJOR BANKS AND ALL MAJOR RESTAURENTS. NO HOUSE IN FRONT AND BACK OF THE HOUSE. **** EXTRAS **** S/S FRIDGE, S/S STOVE ,S/S DISHWASHER, WASHER, DRYER, ZEBRA BLINDS (id:51158)
Property Details
| MLS® Number | X8103610 |
| Property Type | Single Family |
| Parking Space Total | 4 |
About 1512 Twillite Blvd, London, Ontario
This For sale Property is located at 1512 Twillite Blvd is a Detached Single Family House, in the City of London. This Detached Single Family has a total of 4 bedroom(s), and a total of 3 bath(s) . 1512 Twillite Blvd has Forced air heating and Central air conditioning. This house features a Fireplace.
The Second level includes the Primary Bedroom, Bedroom, Bedroom, Bedroom, Laundry Room, The Main level includes the Kitchen, Dining Room, Great Room, The Basement is Unfinished.
This London House's exterior is finished with Brick, Vinyl siding. Also included on the property is a Attached Garage
The Current price for the property located at 1512 Twillite Blvd, London is $925,000 and was listed on MLS on :2024-04-03 19:28:43
Building
| Bathroom Total | 3 |
| Bedrooms Above Ground | 4 |
| Bedrooms Total | 4 |
| Basement Development | Unfinished |
| Basement Type | Full (unfinished) |
| Construction Style Attachment | Detached |
| Cooling Type | Central Air Conditioning |
| Exterior Finish | Brick, Vinyl Siding |
| Heating Fuel | Natural Gas |
| Heating Type | Forced Air |
| Stories Total | 2 |
| Type | House |
Parking
| Attached Garage |
Land
| Acreage | No |
| Size Irregular | 40 X 110 Ft |
| Size Total Text | 40 X 110 Ft |
Rooms
| Level | Type | Length | Width | Dimensions |
|---|---|---|---|---|
| Second Level | Primary Bedroom | 4.96 m | 3.71 m | 4.96 m x 3.71 m |
| Second Level | Bedroom | 3.84 m | 3.35 m | 3.84 m x 3.35 m |
| Second Level | Bedroom | 3.96 m | 4.11 m | 3.96 m x 4.11 m |
| Second Level | Bedroom | 3.35 m | 3.74 m | 3.35 m x 3.74 m |
| Second Level | Laundry Room | 2.31 m | 1.65 m | 2.31 m x 1.65 m |
| Main Level | Kitchen | 3.38 m | 3.04 m | 3.38 m x 3.04 m |
| Main Level | Dining Room | 3.38 m | 2.9 m | 3.38 m x 2.9 m |
| Main Level | Great Room | 4.3 m | 7.04 m | 4.3 m x 7.04 m |
https://www.realtor.ca/real-estate/26567391/1512-twillite-blvd-london
Interested?
Get More info About:1512 Twillite Blvd London, Mls# X8103610

























