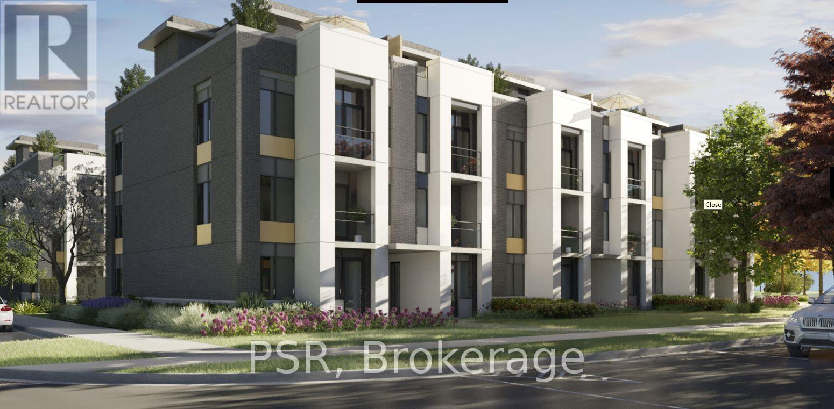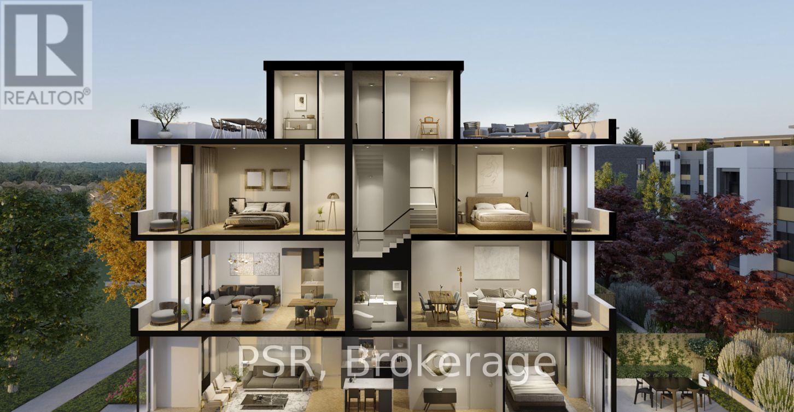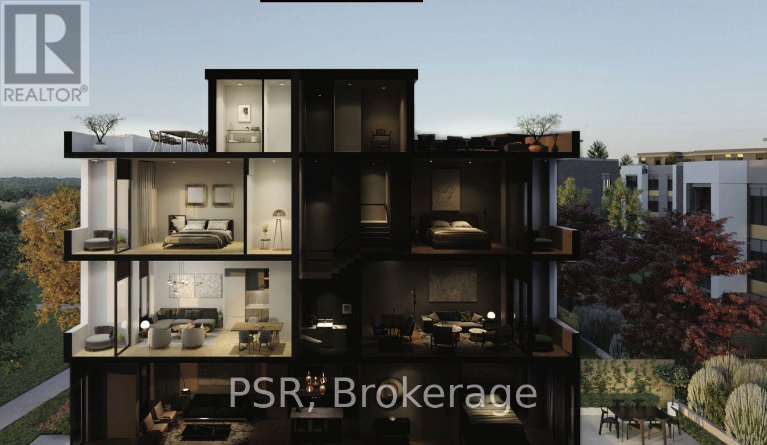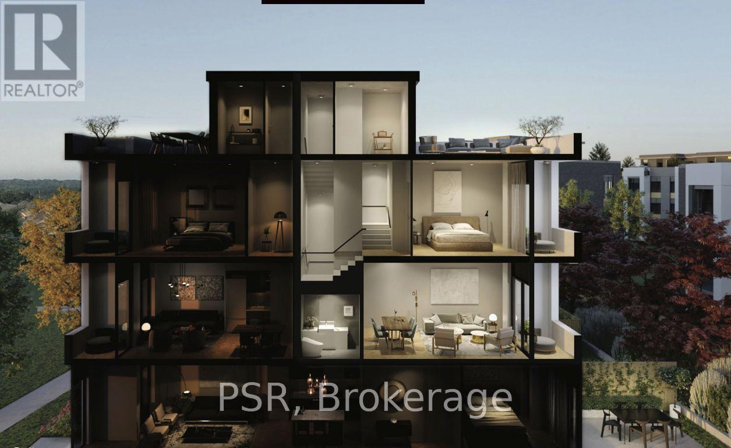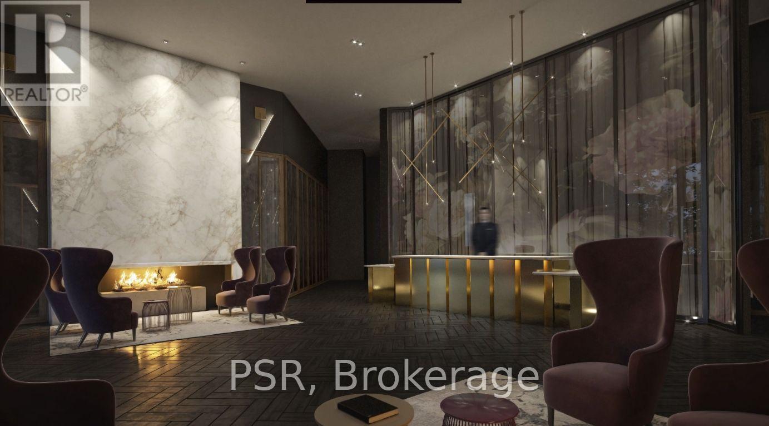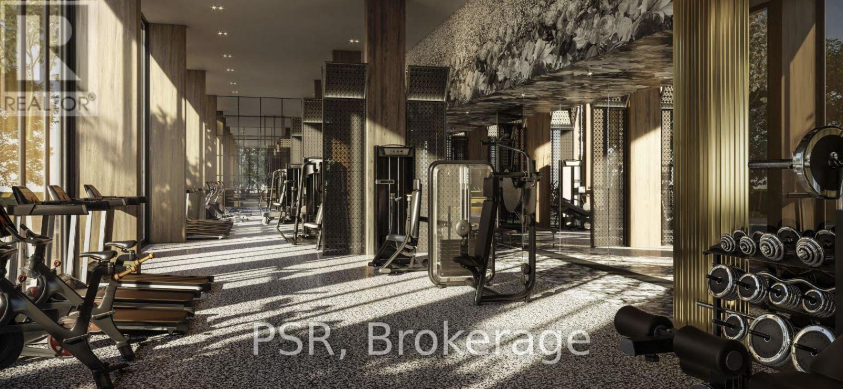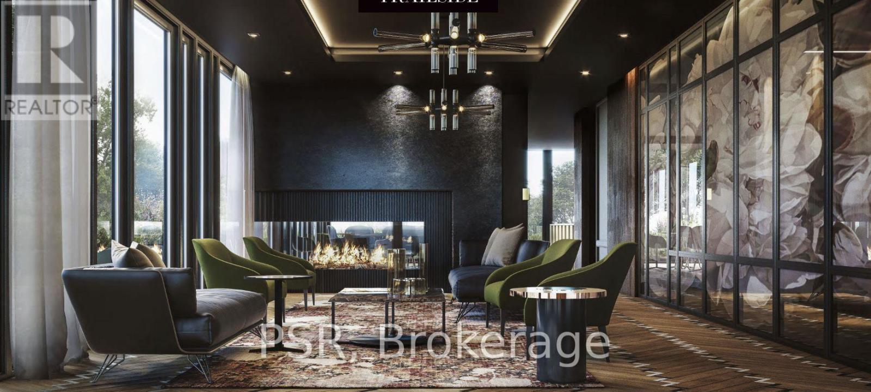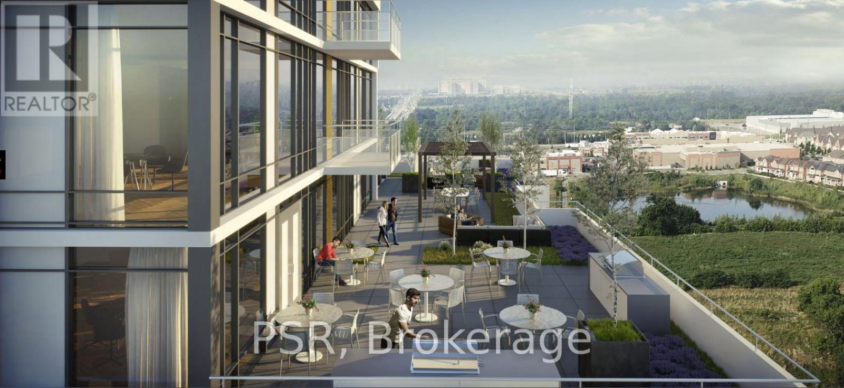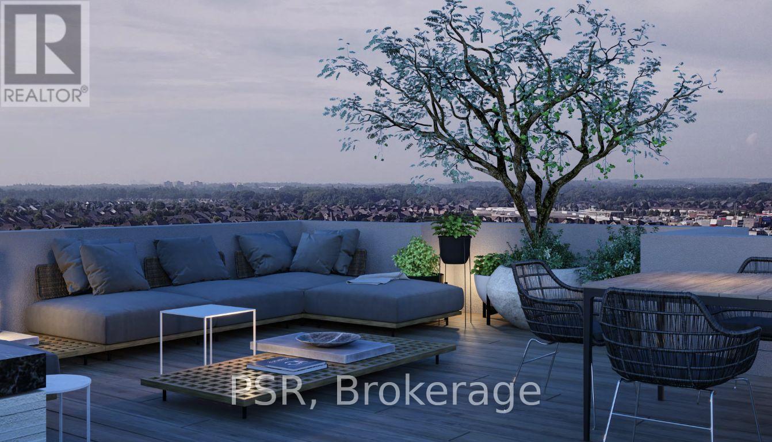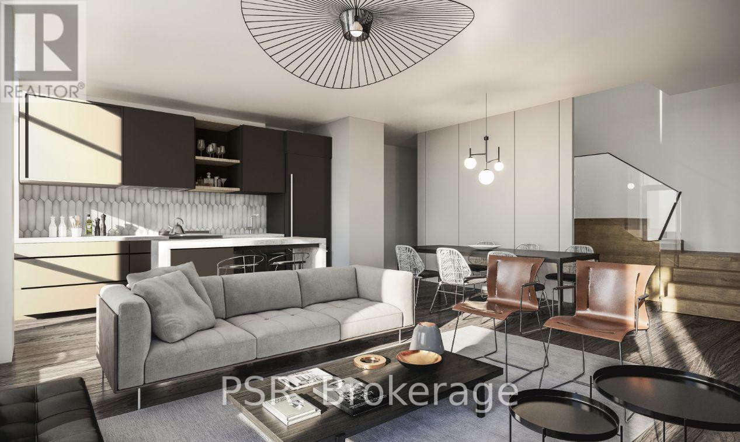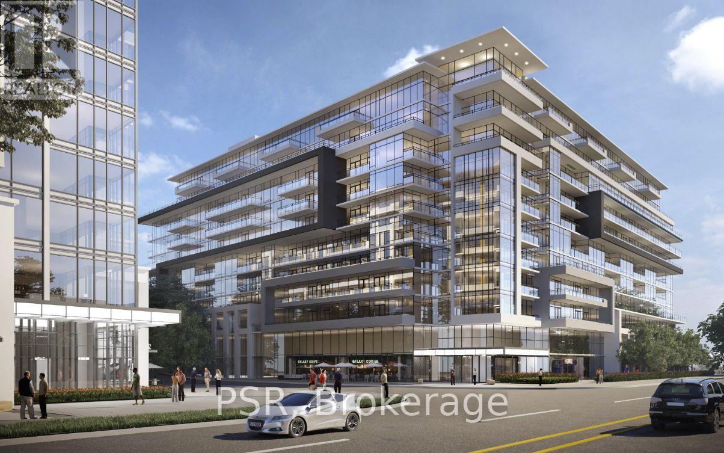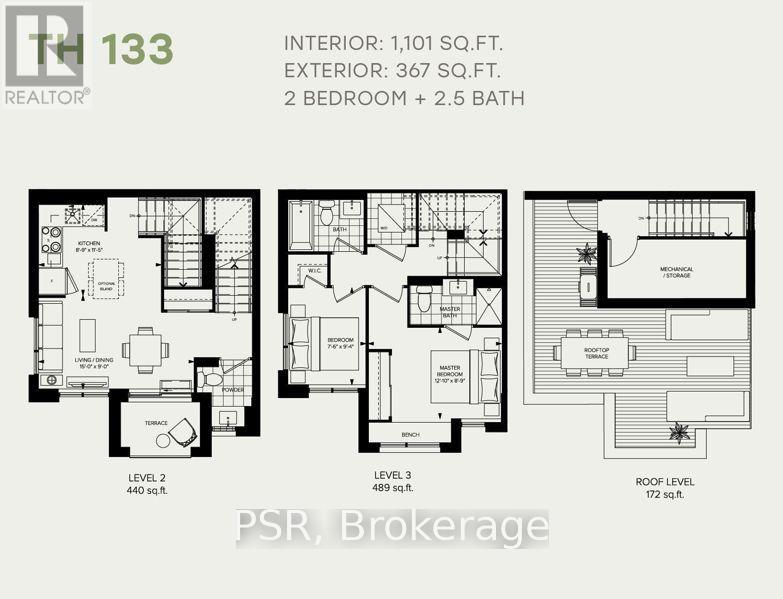#th 133 -405 Dundas St W Oakville, Ontario L6M 4M2
MLS# W8105456 - Buy this house, and I'll buy Yours*
$1,150,000Maintenance,
$500 Monthly
Maintenance,
$500 MonthlyDistrict Trailside Executive Townhouse Assignment Sale. Brand New, Never Lived In Condo Townhouse In Luxurious District Trail West Condos With Unobstructed South East Sunny View Located In High Demand North Oakville Area. This 2 Bed, 2.5 Bath Features Open Concept Layout With 367 Sq. Ft. Rooftop Terrace. Easy Access To Highways 407 & 403. Go Transit And Regional Bus. Walking Distance To Plenty Of Shopping And Dining, 24 Hr Concierge, Lounge And Games Room, Visitor Parking, Outdoor Terrace With BBQ And Sitting Area. Occupancy is March 2024 **** EXTRAS **** Stove, Dishwasher, Fridge, Microwave, Washer, Dryer, 1 Parking & 1 Locker. (id:51158)
Property Details
| MLS® Number | W8105456 |
| Property Type | Single Family |
| Community Name | Rural Oakville |
| Parking Space Total | 1 |
About #th 133 -405 Dundas St W, Oakville, Ontario
This For sale Property is located at #th 133 -405 Dundas St W Single Family Row / Townhouse set in the community of Rural Oakville, in the City of Oakville Single Family has a total of 2 bedroom(s), and a total of 3 bath(s) . #th 133 -405 Dundas St W has Forced air heating and Central air conditioning. This house features a Fireplace.
The Second level includes the Kitchen, Primary Bedroom, Bedroom 2, The Main level includes the Living Room, Dining Room, .
This Oakville Row / Townhouse's exterior is finished with Concrete
The Current price for the property located at #th 133 -405 Dundas St W, Oakville is $1,150,000
Maintenance,
$500 MonthlyBuilding
| Bathroom Total | 3 |
| Bedrooms Above Ground | 2 |
| Bedrooms Total | 2 |
| Cooling Type | Central Air Conditioning |
| Exterior Finish | Concrete |
| Heating Fuel | Natural Gas |
| Heating Type | Forced Air |
| Type | Row / Townhouse |
Land
| Acreage | No |
Rooms
| Level | Type | Length | Width | Dimensions |
|---|---|---|---|---|
| Second Level | Kitchen | 3.5 m | 2.71 m | 3.5 m x 2.71 m |
| Second Level | Primary Bedroom | 3.65 m | 2.71 m | 3.65 m x 2.71 m |
| Second Level | Bedroom 2 | 2.86 m | 2.31 m | 2.86 m x 2.31 m |
| Main Level | Living Room | 4.57 m | 2.74 m | 4.57 m x 2.74 m |
| Main Level | Dining Room | 4.57 m | 2.74 m | 4.57 m x 2.74 m |
https://www.realtor.ca/real-estate/26570526/th-133-405-dundas-st-w-oakville-rural-oakville
Interested?
Get More info About:#th 133 -405 Dundas St W Oakville, Mls# W8105456
