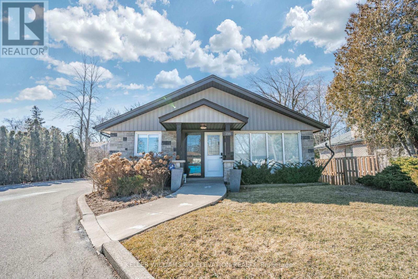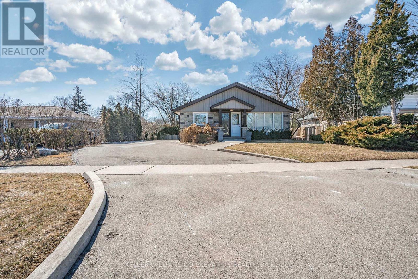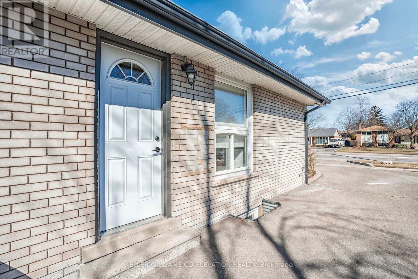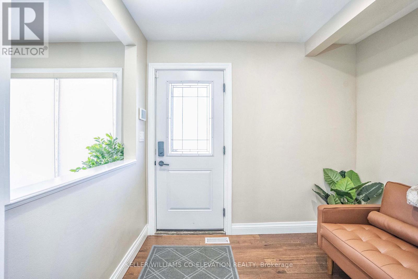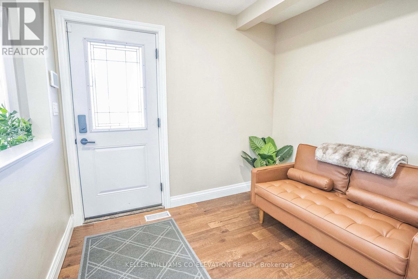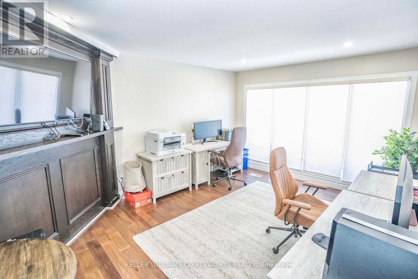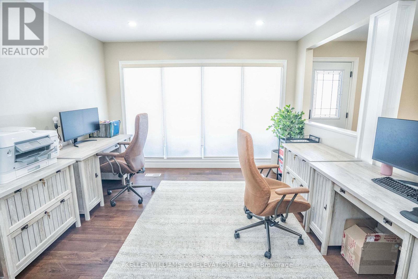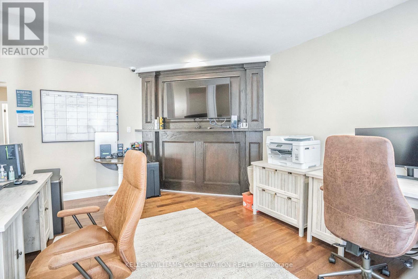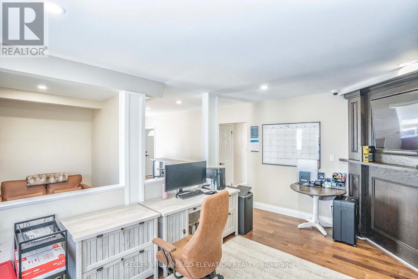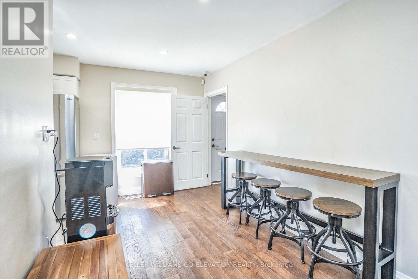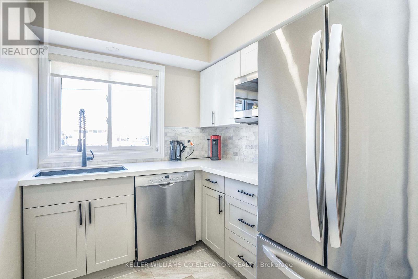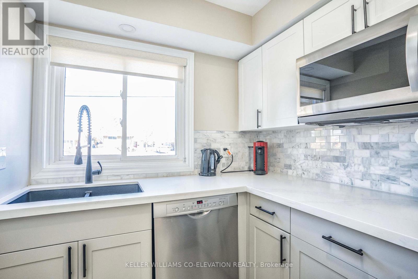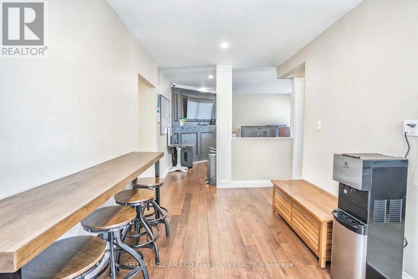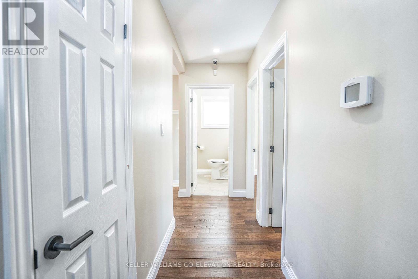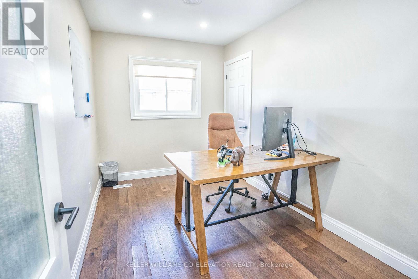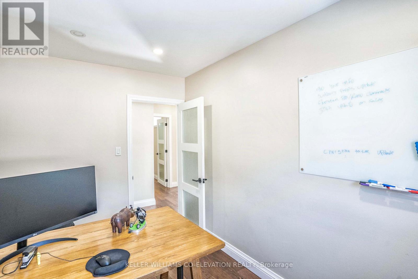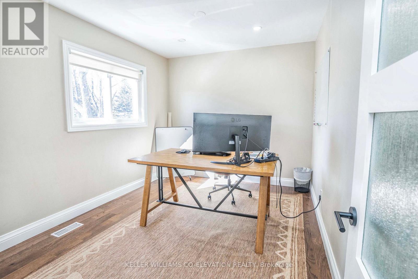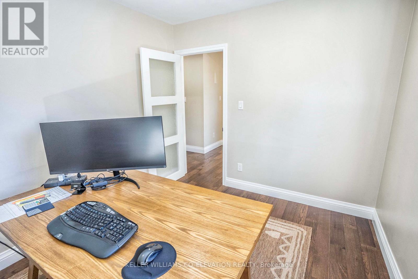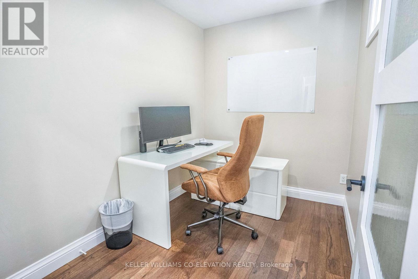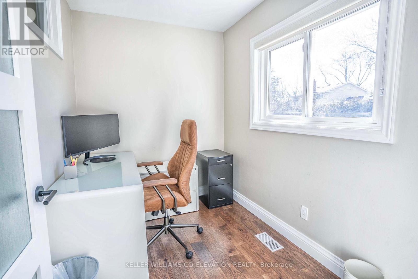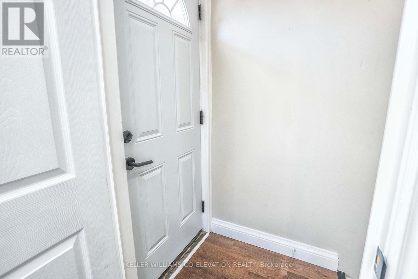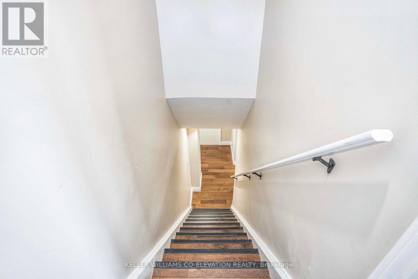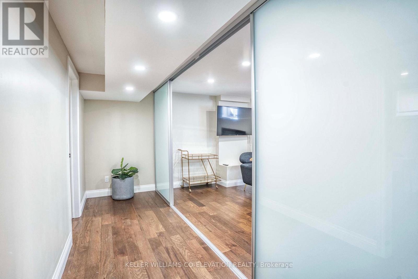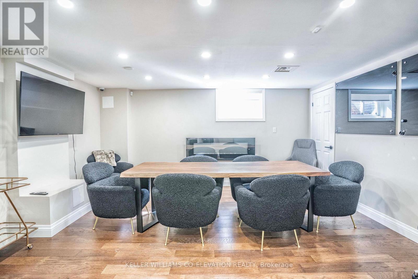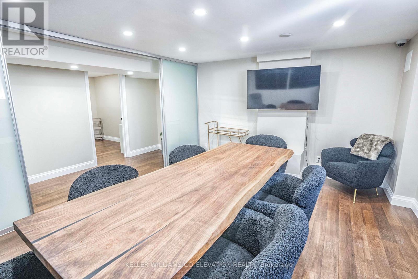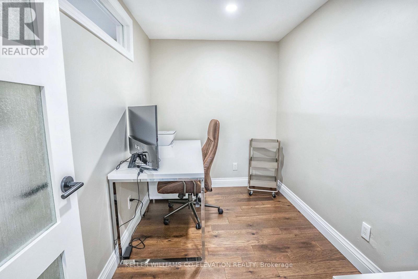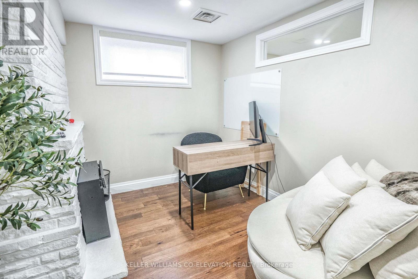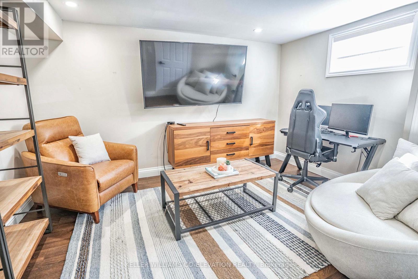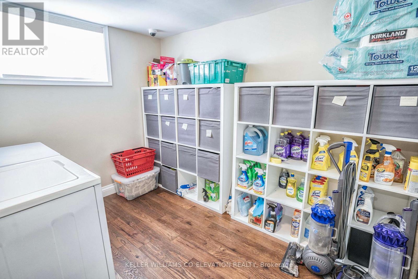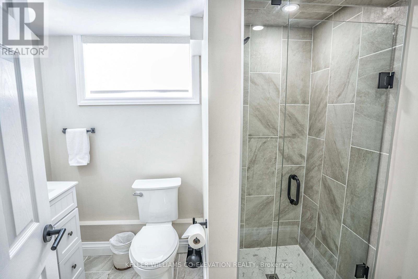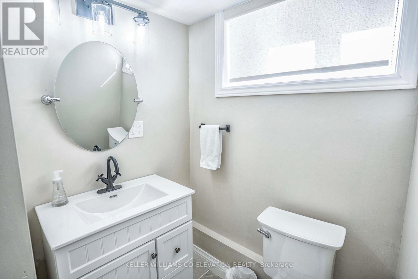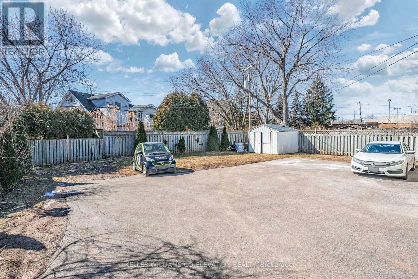394 Appleby Line Burlington, Ontario L7L 2X8
MLS# W8105820 - Buy this house, and I'll buy Yours*
$1,250,000
Note this home is a zoned commercial with a potential to convert back into residential. Renovations Have Been Done To The Entire House To Create An Ideal Working Environment with upper level featuring waiting area, receptionist space, kitchen, 2 piece bathroom and 4 offices. Side entrance privately leads to lower level with 3 additional offices, 3 piece bathroom, laundry/storage and boardroom. Convenient Location with Comfortable Parking for 5 cars On The Side/Back Of Property. **** EXTRAS **** Fridge, Stove, Dishwasher, Microwave, Washer, Dryer, Window Coverings, Built in security cameras (id:51158)
Property Details
| MLS® Number | W8105820 |
| Property Type | Single Family |
| Community Name | Shoreacres |
| Features | Lane |
| Parking Space Total | 5 |
About 394 Appleby Line, Burlington, Ontario
This For sale Property is located at 394 Appleby Line is a Detached Single Family House Bungalow set in the community of Shoreacres, in the City of Burlington. This Detached Single Family has a total of 5 bedroom(s), and a total of 2 bath(s) . 394 Appleby Line has Forced air heating and Central air conditioning. This house features a Fireplace.
The Basement includes the Bathroom, Bedroom, Laundry Room, The Main level includes the Foyer, Living Room, Kitchen, Bathroom, Bedroom, Bedroom 2, Bedroom 3, Bedroom 4, The Basement is Finished and features a Separate entrance.
This Burlington House's exterior is finished with Brick
The Current price for the property located at 394 Appleby Line, Burlington is $1,250,000 and was listed on MLS on :2024-04-03 04:48:17
Building
| Bathroom Total | 2 |
| Bedrooms Above Ground | 3 |
| Bedrooms Below Ground | 2 |
| Bedrooms Total | 5 |
| Architectural Style | Bungalow |
| Basement Development | Finished |
| Basement Features | Separate Entrance |
| Basement Type | N/a (finished) |
| Construction Style Attachment | Detached |
| Cooling Type | Central Air Conditioning |
| Exterior Finish | Brick |
| Heating Fuel | Natural Gas |
| Heating Type | Forced Air |
| Stories Total | 1 |
| Type | House |
Land
| Acreage | No |
| Size Irregular | 64.01 X 115 Ft |
| Size Total Text | 64.01 X 115 Ft |
Rooms
| Level | Type | Length | Width | Dimensions |
|---|---|---|---|---|
| Basement | Bathroom | 8.24 m | 5.98 m | 8.24 m x 5.98 m |
| Basement | Bedroom | 12.87 m | 10.25 m | 12.87 m x 10.25 m |
| Basement | Laundry Room | 10.21 m | 8.16 m | 10.21 m x 8.16 m |
| Main Level | Foyer | 7.53 m | 8.89 m | 7.53 m x 8.89 m |
| Main Level | Living Room | 15.93 m | 11.87 m | 15.93 m x 11.87 m |
| Main Level | Kitchen | 6.85 m | 8.35 m | 6.85 m x 8.35 m |
| Main Level | Bathroom | 5.6 m | 4.3 m | 5.6 m x 4.3 m |
| Main Level | Bedroom | 11.86 m | 7.54 m | 11.86 m x 7.54 m |
| Main Level | Bedroom 2 | 9.17 m | 11.85 m | 9.17 m x 11.85 m |
| Main Level | Bedroom 3 | 9.18 m | 6.4 m | 9.18 m x 6.4 m |
| Main Level | Bedroom 4 | 9.23 m | 6.71 m | 9.23 m x 6.71 m |
https://www.realtor.ca/real-estate/26570569/394-appleby-line-burlington-shoreacres
Interested?
Get More info About:394 Appleby Line Burlington, Mls# W8105820
