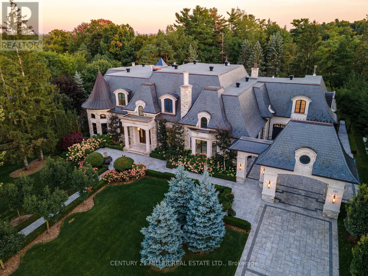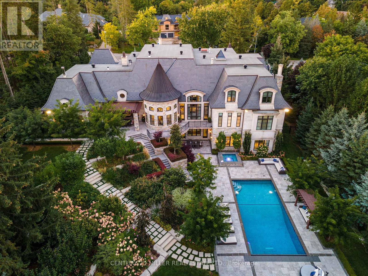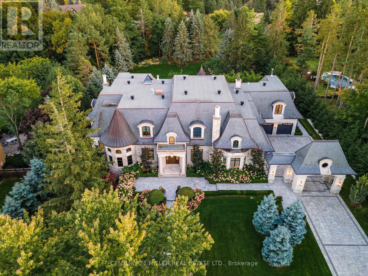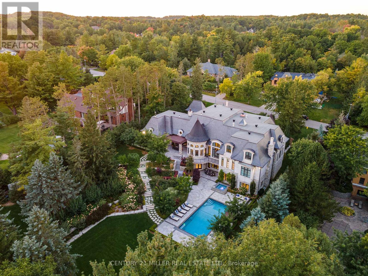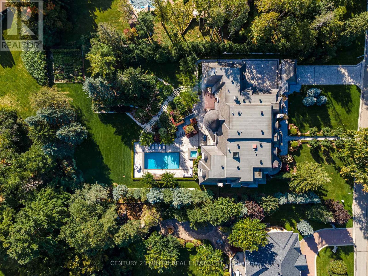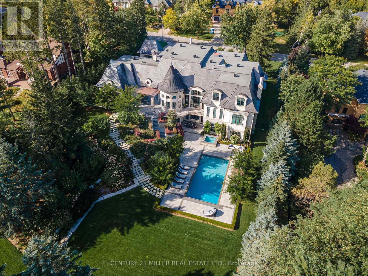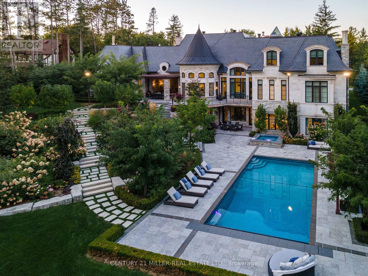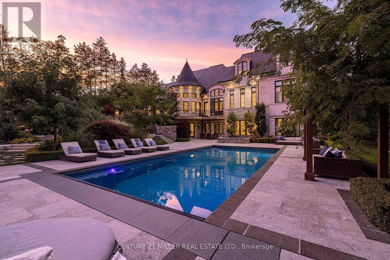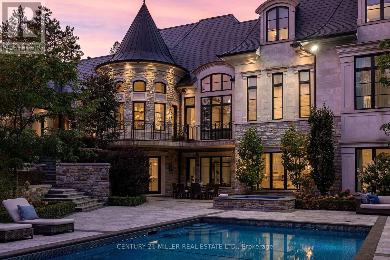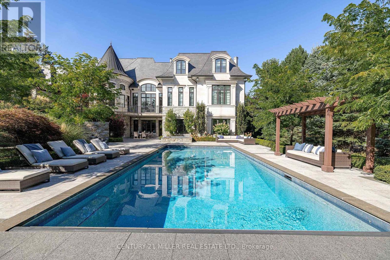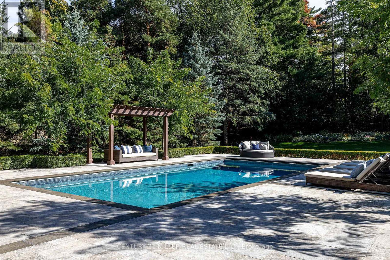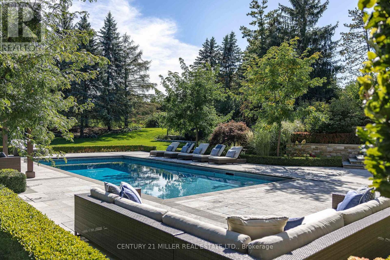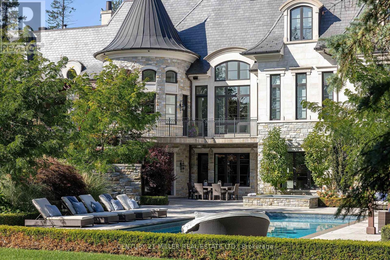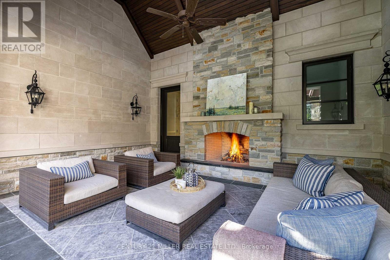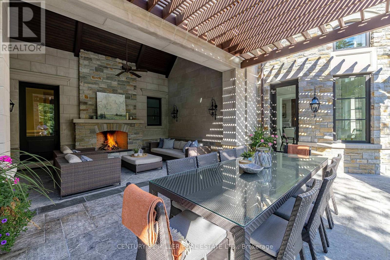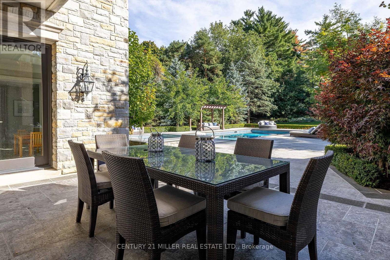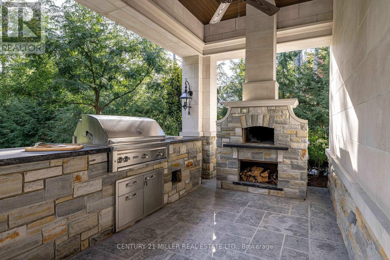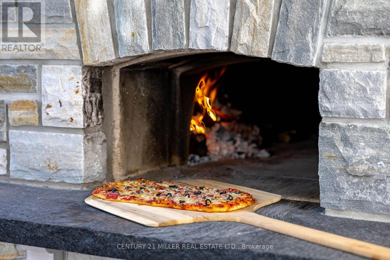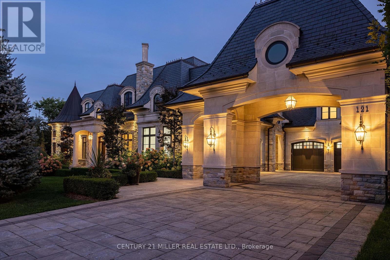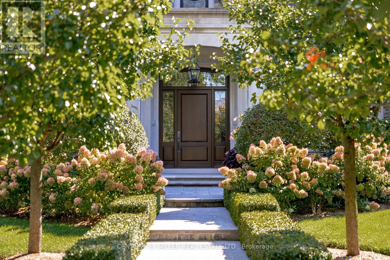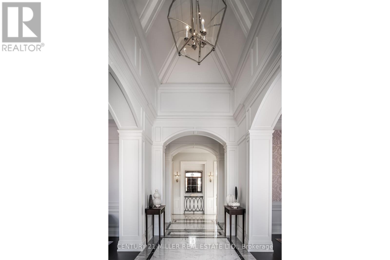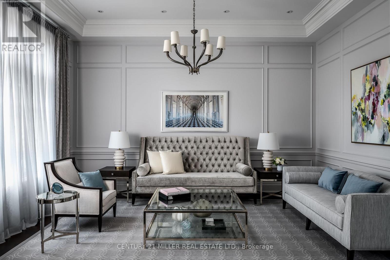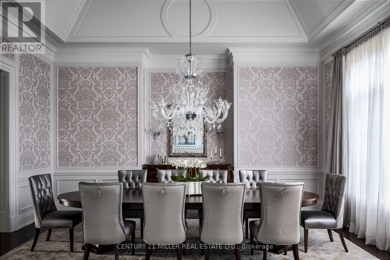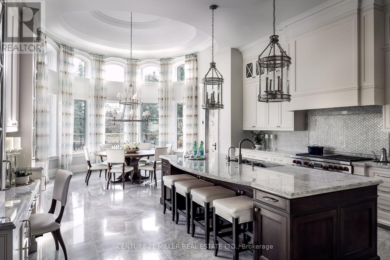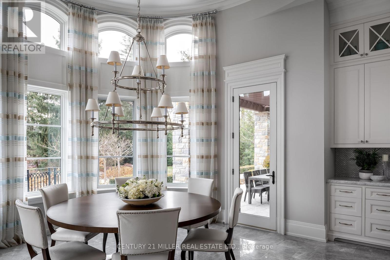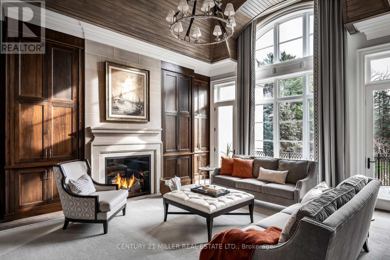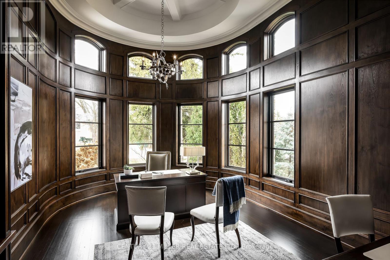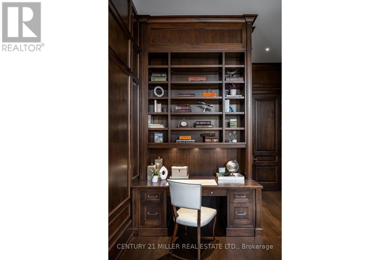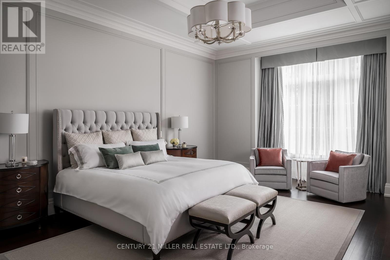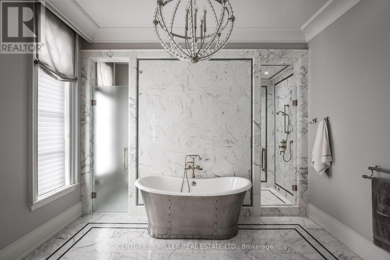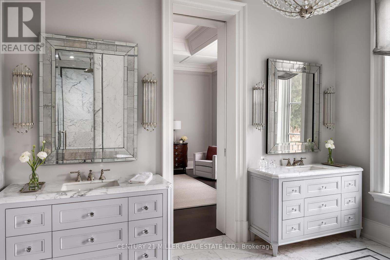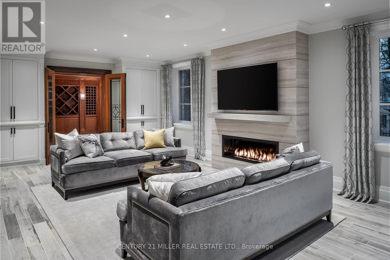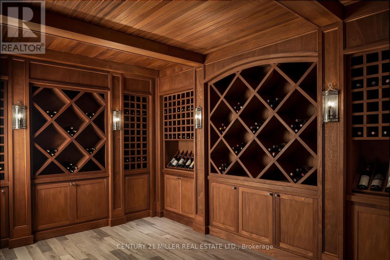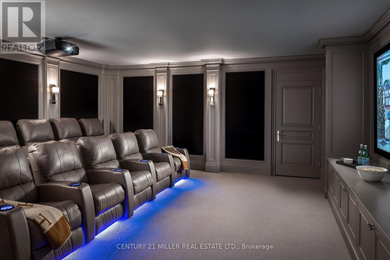121 Rebecca Crt Vaughan, Ontario L6A 1G2
MLS# N8106680 - Buy this house, and I'll buy Yours*
$13,500,000
Exquisite French Parsian Home In Woodland Acres. Architect Frank Falcone & Designer Robin Nadel. Over 1 Acre Of Private Manicured Gardens, Pool And Outdoor Entertaining Space.13,000 Sqft Of Total Luxury Living Space W/ Finest Finishes & Extensive Millwork. Grand Foyer, Bellini Kitchens W/ Rotunda Breakfast Area, Wine Cellar, 2nd Kitchen, Elevator, Gym, Theatre, Wet Bar, Primary Bedroom On Main Floor W/ 3 Dressing Rooms & 6 Piece Ensuite. **** EXTRAS **** Smart Home Controls. Separate One Bedroom Apartment Over Garage. Outdoor Stone Fireplace W/ Pizza Oven And Hot Tub. (id:51158)
Property Details
| MLS® Number | N8106680 |
| Property Type | Single Family |
| Community Name | Rural Vaughan |
| Amenities Near By | Schools |
| Community Features | Community Centre |
| Parking Space Total | 16 |
| Pool Type | Inground Pool |
About 121 Rebecca Crt, Vaughan, Ontario
This For sale Property is located at 121 Rebecca Crt is a Detached Single Family House set in the community of Rural Vaughan, in the City of Vaughan. Nearby amenities include - Schools. This Detached Single Family has a total of 5 bedroom(s), and a total of 7 bath(s) . 121 Rebecca Crt has Forced air heating and Central air conditioning. This house features a Fireplace.
The Second level includes the Bedroom 3, Bedroom 4, Bedroom 5, The Basement includes the Exercise Room, Kitchen, The Main level includes the Living Room, Dining Room, Kitchen, Den, Family Room, Primary Bedroom, Bedroom 2, The Basement is Finished and features a Walk out.
This Vaughan House's exterior is finished with Concrete, Stone. You'll enjoy this property in the summer with the Inground pool. Also included on the property is a Attached Garage
The Current price for the property located at 121 Rebecca Crt, Vaughan is $13,500,000 and was listed on MLS on :2024-04-03 02:46:59
Building
| Bathroom Total | 7 |
| Bedrooms Above Ground | 5 |
| Bedrooms Total | 5 |
| Basement Development | Finished |
| Basement Features | Walk Out |
| Basement Type | N/a (finished) |
| Construction Style Attachment | Detached |
| Cooling Type | Central Air Conditioning |
| Exterior Finish | Concrete, Stone |
| Fireplace Present | Yes |
| Heating Fuel | Natural Gas |
| Heating Type | Forced Air |
| Stories Total | 2 |
| Type | House |
Parking
| Attached Garage |
Land
| Acreage | No |
| Land Amenities | Schools |
| Sewer | Septic System |
| Size Irregular | 134 X 311 Ft |
| Size Total Text | 134 X 311 Ft|1/2 - 1.99 Acres |
Rooms
| Level | Type | Length | Width | Dimensions |
|---|---|---|---|---|
| Second Level | Bedroom 3 | 4.97 m | 3.96 m | 4.97 m x 3.96 m |
| Second Level | Bedroom 4 | 4.72 m | 4.11 m | 4.72 m x 4.11 m |
| Second Level | Bedroom 5 | 3.86 m | 4.82 m | 3.86 m x 4.82 m |
| Basement | Exercise Room | 8.47 m | 5.66 m | 8.47 m x 5.66 m |
| Basement | Kitchen | 4.75 m | 4.57 m | 4.75 m x 4.57 m |
| Main Level | Living Room | 5.42 m | 4.14 m | 5.42 m x 4.14 m |
| Main Level | Dining Room | 6.09 m | 4.26 m | 6.09 m x 4.26 m |
| Main Level | Kitchen | 5.18 m | 5.36 m | 5.18 m x 5.36 m |
| Main Level | Den | 5.79 m | 3.96 m | 5.79 m x 3.96 m |
| Main Level | Family Room | 6.4 m | 5.66 m | 6.4 m x 5.66 m |
| Main Level | Primary Bedroom | 4.99 m | 4.75 m | 4.99 m x 4.75 m |
| Main Level | Bedroom 2 | 5.79 m | 4.2 m | 5.79 m x 4.2 m |
https://www.realtor.ca/real-estate/26571520/121-rebecca-crt-vaughan-rural-vaughan
Interested?
Get More info About:121 Rebecca Crt Vaughan, Mls# N8106680
