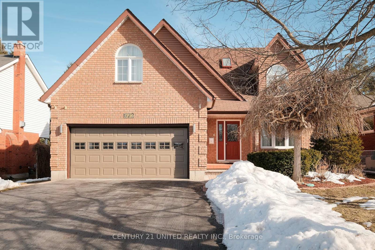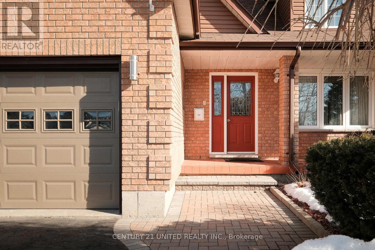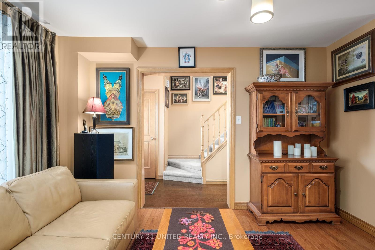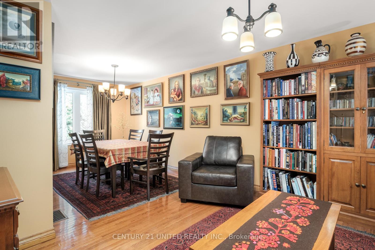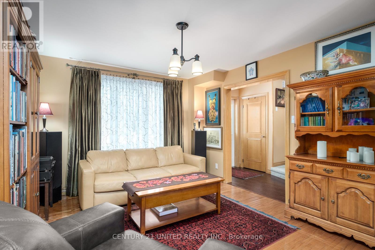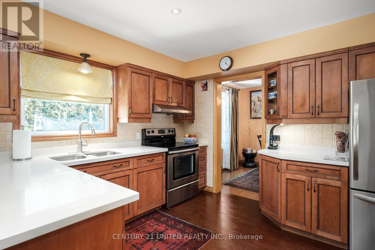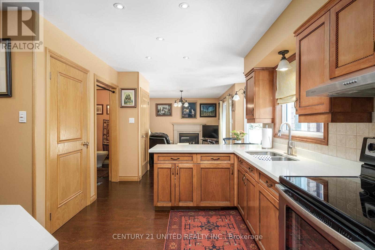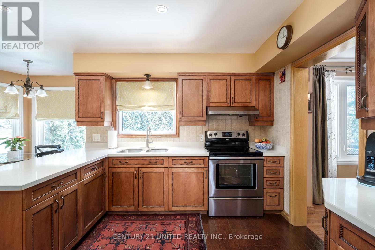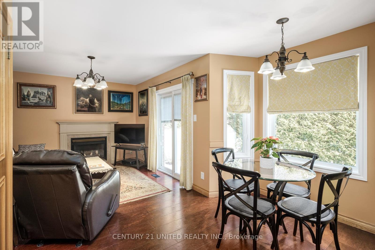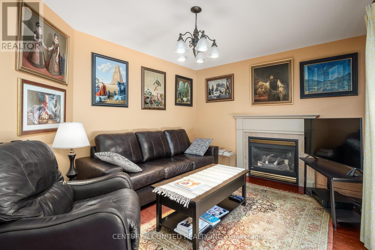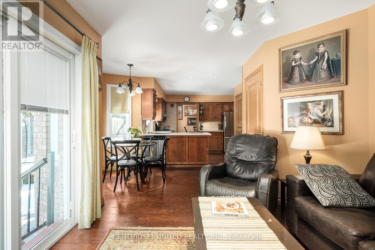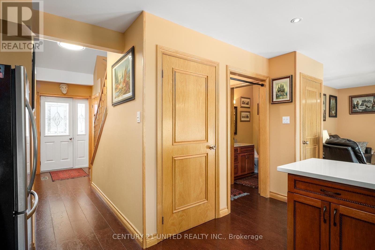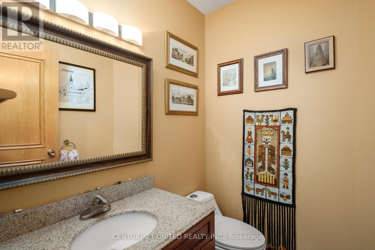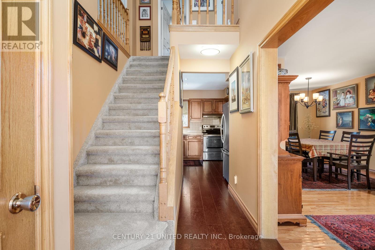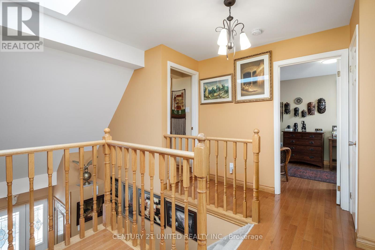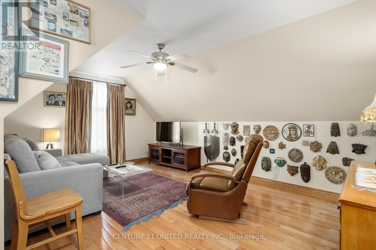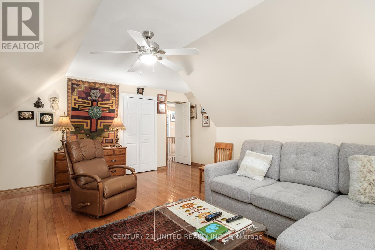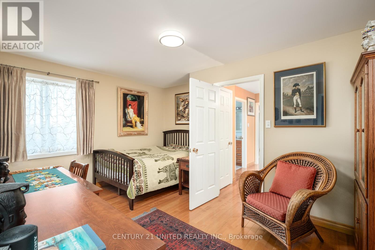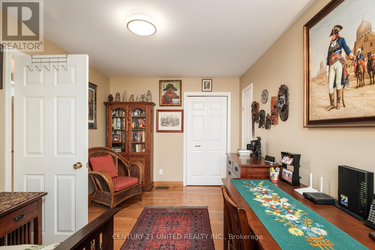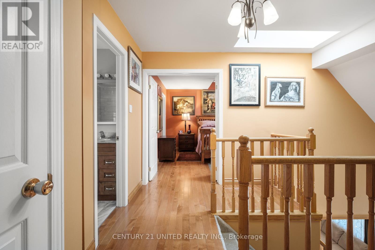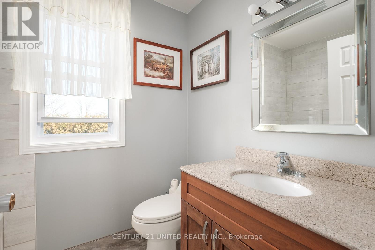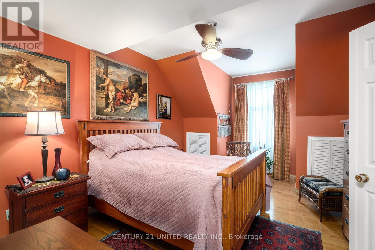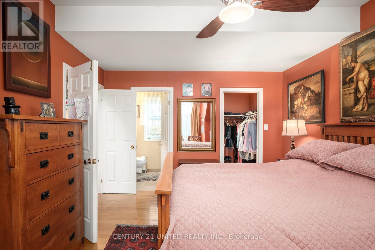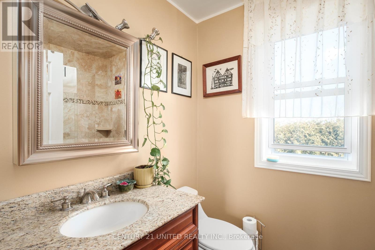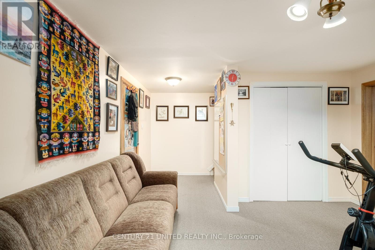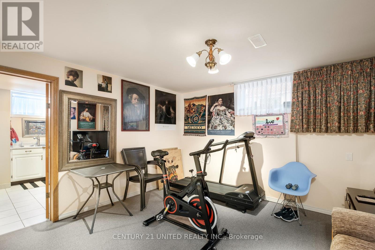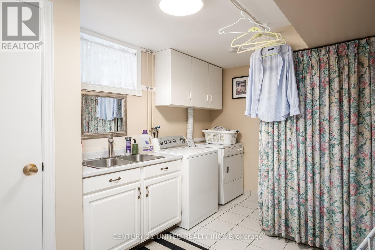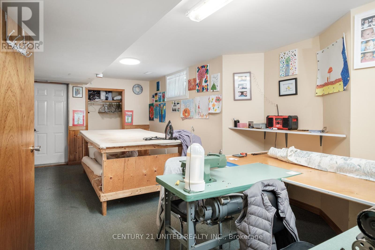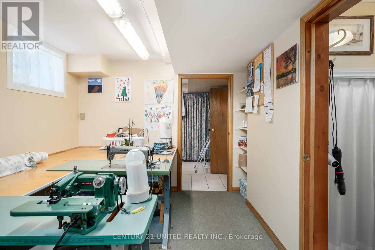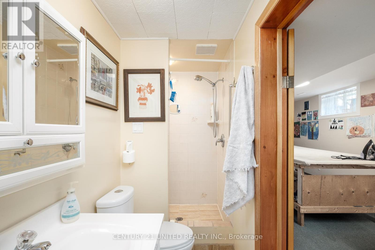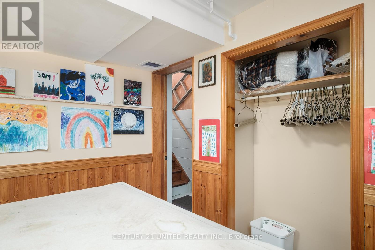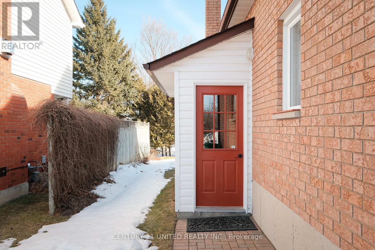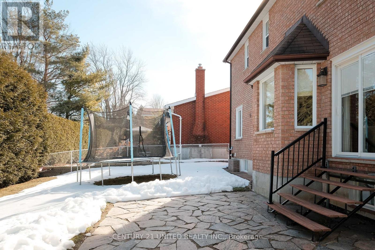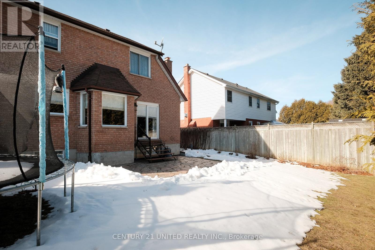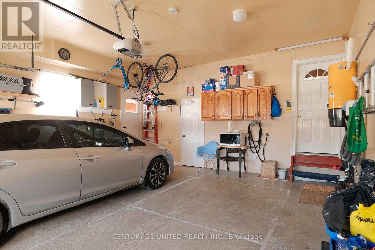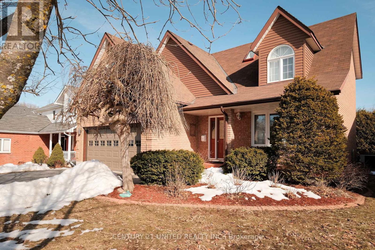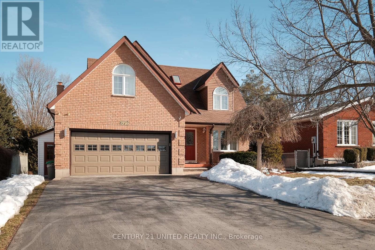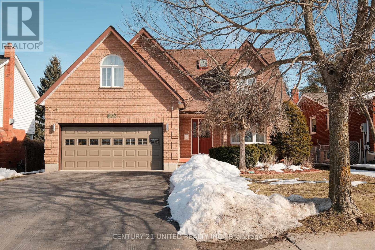672 Fortye Dr Peterborough, Ontario K9K 2G4
MLS# X8111210 - Buy this house, and I'll buy Yours*
$899,800
Welcome to 672 Fortye Drive, This executive, all-brick home with double car garage located in the highly sought-after west end of Peterborough. Inside, a large, updated eat-in kitchen with gas fireplace alongside the open concept living room/dining room and convenient main floor 2 pc bath. Upstairs, the primary bedroom offers a walk-in closet and ensuite bathroom as well as two additional bedrooms and a shared 4 pc bathroom. DIRECT SEPARATE ENTRANCE to POTENTIAL IN-LAW SUITE or HOME OFFICE in LOWER LEVEL. Downstairs, a great, large rec room, laundry room, and extra bathroom add convenience. Outside you will find a partially fenced backyard with a patio. Close to parks, Fleming College and public transit & 2 mins to Hwy 115 & Hwy 7, nestled in a great family area. You are going to want to check this one out!!! (id:51158)
Property Details
| MLS® Number | X8111210 |
| Property Type | Single Family |
| Community Name | Otonabee |
| Parking Space Total | 6 |
About 672 Fortye Dr, Peterborough, Ontario
This For sale Property is located at 672 Fortye Dr is a Detached Single Family House set in the community of Otonabee, in the City of Peterborough. This Detached Single Family has a total of 3 bedroom(s), and a total of 4 bath(s) . 672 Fortye Dr has Forced air heating and Central air conditioning. This house features a Fireplace.
The Second level includes the Primary Bedroom, Bedroom, Bedroom, The Lower level includes the Recreational, Games Room, Laundry Room, Workshop, The Main level includes the Living Room, Kitchen, Dining Room, The Basement is Finished.
This Peterborough House's exterior is finished with Brick. Also included on the property is a Attached Garage
The Current price for the property located at 672 Fortye Dr, Peterborough is $899,800 and was listed on MLS on :2024-04-03 02:07:17
Building
| Bathroom Total | 4 |
| Bedrooms Above Ground | 3 |
| Bedrooms Total | 3 |
| Basement Development | Finished |
| Basement Type | N/a (finished) |
| Construction Style Attachment | Detached |
| Cooling Type | Central Air Conditioning |
| Exterior Finish | Brick |
| Fireplace Present | Yes |
| Heating Fuel | Natural Gas |
| Heating Type | Forced Air |
| Stories Total | 2 |
| Type | House |
Parking
| Attached Garage |
Land
| Acreage | No |
| Size Irregular | 57.12 X 104 Ft |
| Size Total Text | 57.12 X 104 Ft |
Rooms
| Level | Type | Length | Width | Dimensions |
|---|---|---|---|---|
| Second Level | Primary Bedroom | 3.6 m | 3.94 m | 3.6 m x 3.94 m |
| Second Level | Bedroom | 2.9 m | 4.37 m | 2.9 m x 4.37 m |
| Second Level | Bedroom | 3.5 m | 5.41 m | 3.5 m x 5.41 m |
| Lower Level | Recreational, Games Room | 3.48 m | 3.91 m | 3.48 m x 3.91 m |
| Lower Level | Laundry Room | 2.46 m | 3.73 m | 2.46 m x 3.73 m |
| Lower Level | Workshop | 7.6 m | 2.77 m | 7.6 m x 2.77 m |
| Main Level | Living Room | 3.81 m | 3.53 m | 3.81 m x 3.53 m |
| Main Level | Kitchen | Measurements not available | ||
| Main Level | Dining Room | 7.59 m | 3.2 m | 7.59 m x 3.2 m |
https://www.realtor.ca/real-estate/26578500/672-fortye-dr-peterborough-otonabee
Interested?
Get More info About:672 Fortye Dr Peterborough, Mls# X8111210
