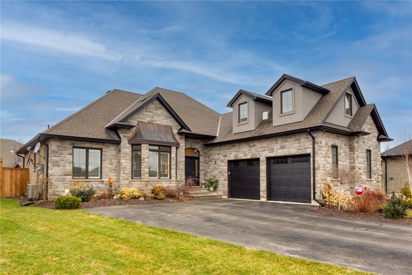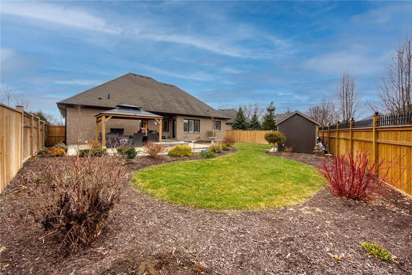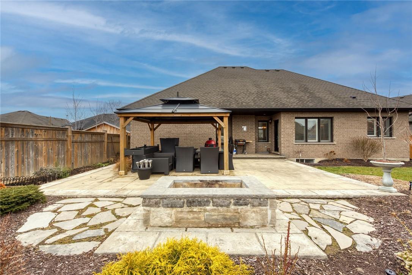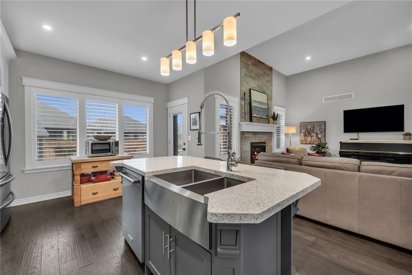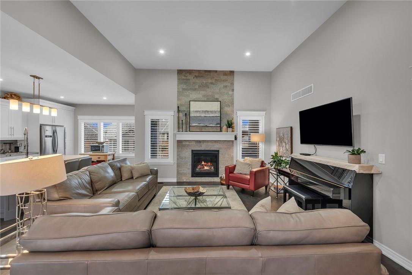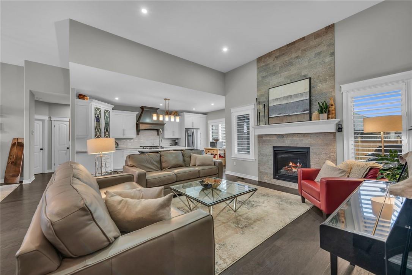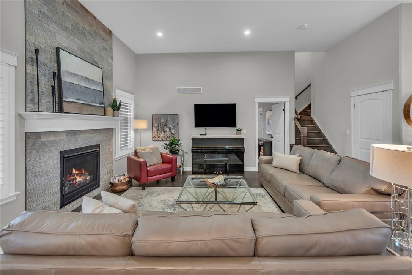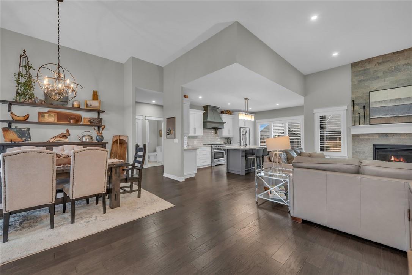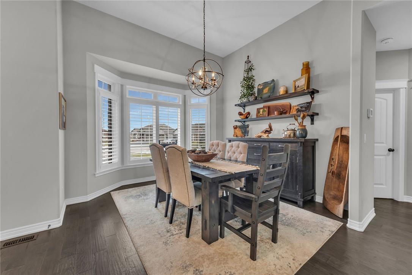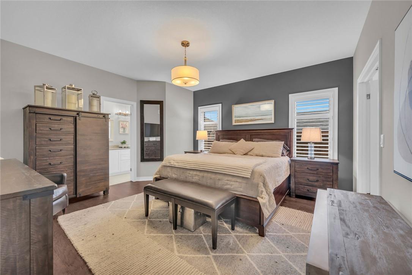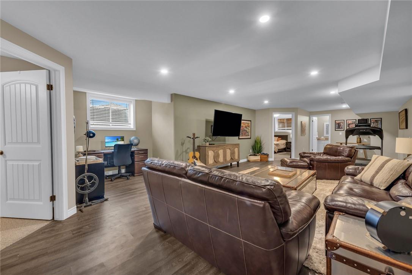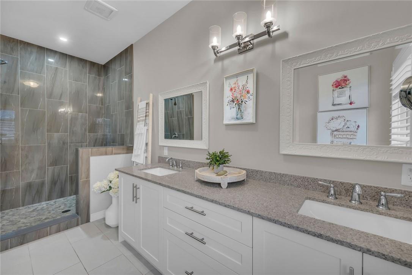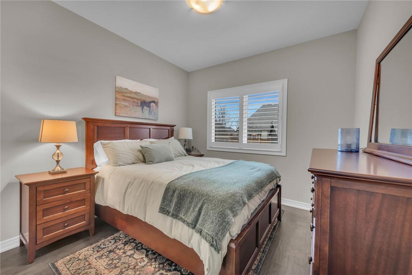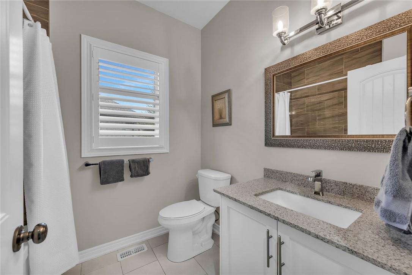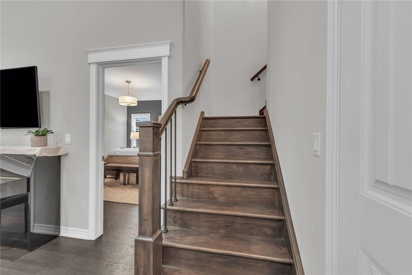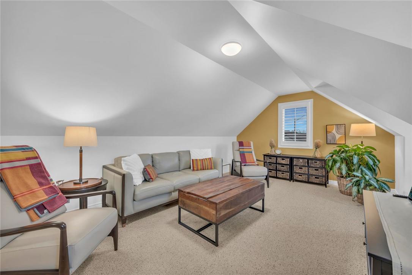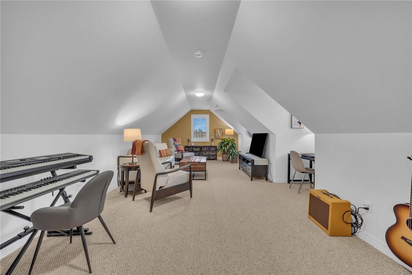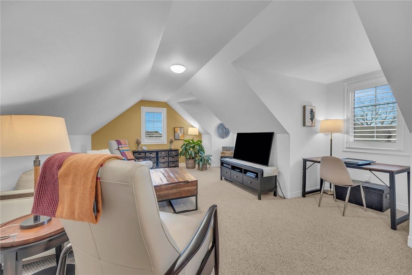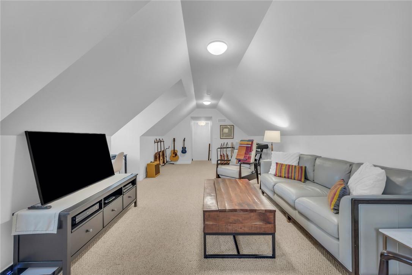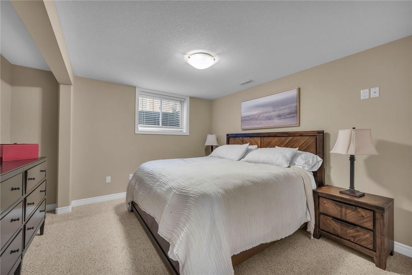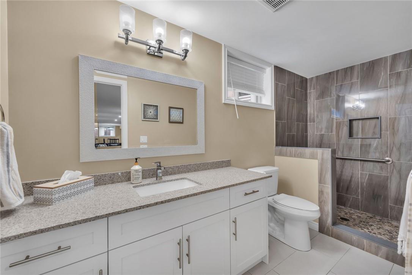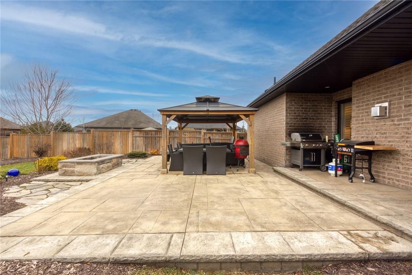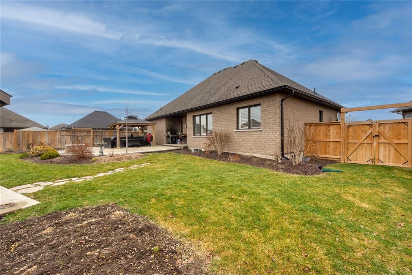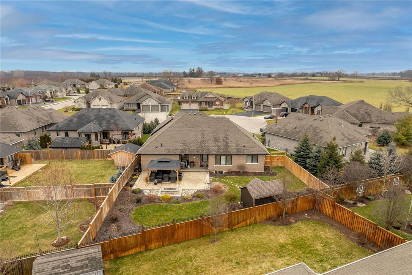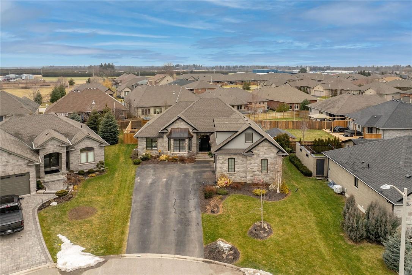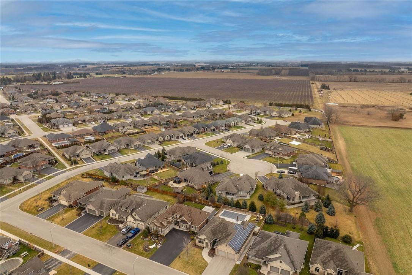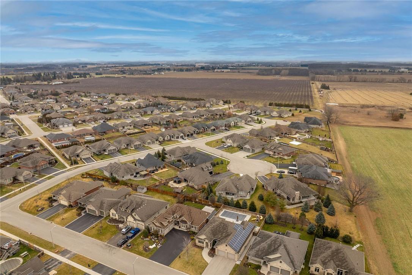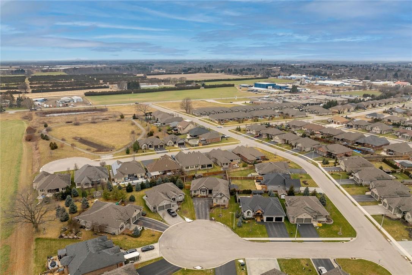11 Taishan Place Waterford, Ontario N0E 1Y0
MLS# H4184686 - Buy this house, and I'll buy Yours*
$1,198,000
Discover unparalleled luxury in this executive-style 2018 custom-blt brick/stone/stucco-clad bungaloft enjoying coveted court location within Waterford's most prestigious subdivision - near schools, parks,downtown shops & eateries - 20/30min to Hamilton, Brantford & 403. Positioned proudly on premium 0.21ac landscaped lot, this flawless home is loaded w/all of today's features offering 2203sf of tastefully appointed living area, 1793sf IN-LAW basement + 603sf 2.5 car heated garage. Grand foyer provides entry to impressive open concept Great room boasts 12ft ceilings, gas FP feature wall & staircase to bonus room loft - ideal kids/teenage hang-out - segues to "Chef-Worthy" kitchen sporting quality cabinetry, contrast island, quartz countertops, hi-end SS appliances & dinette incs WO to 102sf covered entertainment area - leads to luxurious primary wing incs spacious bedroom, WI closet & personal en-suite - continues w/2 additional bedrooms, 4pc main bath,MF laundry room & direct garage entry. Brilliant engineered hardwood flooring accent designer inspired décor. Beautifully presented lower level introduces open living area flanked w/full kitchen, 2 roomy bedrooms, 3pc bath & multiple utility/storage rooms. Extras inc paved double drive, garage heater’22, fenced yard'22, Cali shutters, AC, HRV, C/vac, full sprinkler covering entire property, EV charger & garden shed w/conc. floor & hydro-Multi-Generational potential. Experience "Small Town Charm" sprinkled with "Big City Flair". (id:51158)
Property Details
| MLS® Number | H4184686 |
| Property Type | Single Family |
| Amenities Near By | Golf Course, Recreation, Schools |
| Community Features | Community Centre |
| Equipment Type | Rental Water Softener, Water Heater |
| Features | Park Setting, Park/reserve, Golf Course/parkland, Double Width Or More Driveway, Paved Driveway, Level, Automatic Garage Door Opener, In-law Suite |
| Parking Space Total | 6 |
| Rental Equipment Type | Rental Water Softener, Water Heater |
| Structure | Shed |
About 11 Taishan Place, Waterford, Ontario
This For sale Property is located at 11 Taishan Place is a Detached Single Family House, in the City of Waterford. Nearby amenities include - Golf Course, Recreation, Schools. This Detached Single Family has a total of 5 bedroom(s), and a total of 3 bath(s) . 11 Taishan Place has Forced air heating and Central air conditioning. This house features a Fireplace.
The Second level includes the Family Room, The Basement includes the Utility Room, Storage, 3pc Bathroom, Other, Family Room, Bedroom, Dinette, Kitchen, Exercise Room, Bedroom, The Ground level includes the Bedroom, 4pc Bathroom, Bedroom, Kitchen, Foyer, Dining Room, Living Room, Laundry Room, 4pc Ensuite Bath, Primary Bedroom, The Basement is Finished.
This Waterford House's exterior is finished with Brick, Stone, Stucco. Also included on the property is a Attached Garage
The Current price for the property located at 11 Taishan Place, Waterford is $1,198,000 and was listed on MLS on :2024-04-28 20:07:03
Building
| Bathroom Total | 3 |
| Bedrooms Above Ground | 3 |
| Bedrooms Below Ground | 2 |
| Bedrooms Total | 5 |
| Appliances | Central Vacuum, Dishwasher, Dryer, Freezer, Refrigerator, Stove, Water Softener, Washer, Window Coverings |
| Basement Development | Finished |
| Basement Type | Full (finished) |
| Constructed Date | 2018 |
| Construction Style Attachment | Detached |
| Cooling Type | Central Air Conditioning |
| Exterior Finish | Brick, Stone, Stucco |
| Fireplace Fuel | Gas |
| Fireplace Present | Yes |
| Fireplace Type | Other - See Remarks |
| Foundation Type | Poured Concrete |
| Heating Fuel | Natural Gas |
| Heating Type | Forced Air |
| Size Exterior | 2203 Sqft |
| Size Interior | 2203 Sqft |
| Type | House |
| Utility Water | Municipal Water |
Parking
| Attached Garage |
Land
| Acreage | No |
| Land Amenities | Golf Course, Recreation, Schools |
| Sewer | Municipal Sewage System |
| Size Frontage | 60 Ft |
| Size Irregular | 0.21 Acres |
| Size Total Text | 0.21 Acres|under 1/2 Acre |
| Soil Type | Clay, Loam |
Rooms
| Level | Type | Length | Width | Dimensions |
|---|---|---|---|---|
| Second Level | Family Room | 27' 1'' x 12' 5'' | ||
| Basement | Utility Room | 7' '' x 8' 8'' | ||
| Basement | Storage | 9' 7'' x 6' 6'' | ||
| Basement | 3pc Bathroom | 5' 3'' x 12' 4'' | ||
| Basement | Other | 7' 2'' x 5' 4'' | ||
| Basement | Family Room | 34' 6'' x 15' '' | ||
| Basement | Bedroom | 12' 3'' x 14' 5'' | ||
| Basement | Dinette | 7' 6'' x 12' 1'' | ||
| Basement | Kitchen | 10' 8'' x 10' 9'' | ||
| Basement | Exercise Room | 17' 1'' x 14' 1'' | ||
| Basement | Bedroom | 9' 9'' x 13' 4'' | ||
| Ground Level | Bedroom | 10' 1'' x 12' 9'' | ||
| Ground Level | 4pc Bathroom | 6' 6'' x 7' 7'' | ||
| Ground Level | Bedroom | 10' '' x 10' 8'' | ||
| Ground Level | Kitchen | 12' 3'' x 19' '' | ||
| Ground Level | Foyer | 8' '' x 6' 3'' | ||
| Ground Level | Dining Room | 14' 1'' x 12' 1'' | ||
| Ground Level | Living Room | 14' 6'' x 18' 9'' | ||
| Ground Level | Laundry Room | 11' '' x 8' 1'' | ||
| Ground Level | 4pc Ensuite Bath | 5' '' x 15' '' | ||
| Ground Level | Primary Bedroom | 14' 8'' x 15' 1'' |
https://www.realtor.ca/real-estate/26485430/11-taishan-place-waterford
Interested?
Get More info About:11 Taishan Place Waterford, Mls# H4184686
