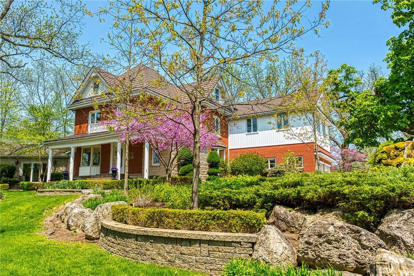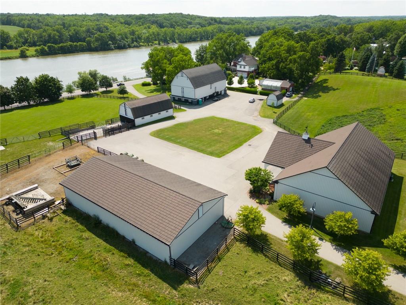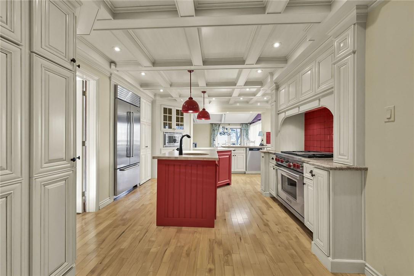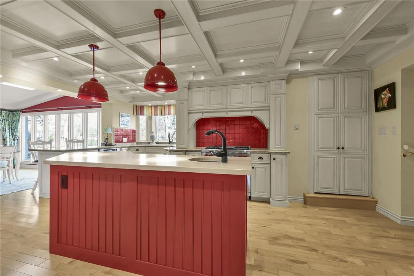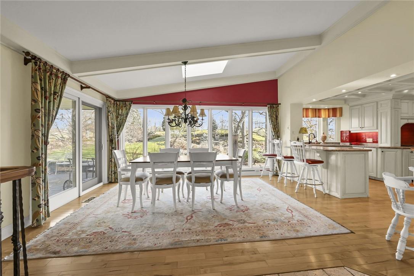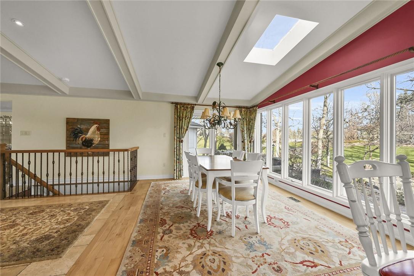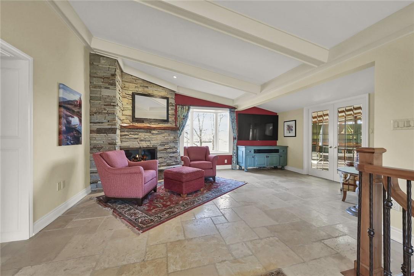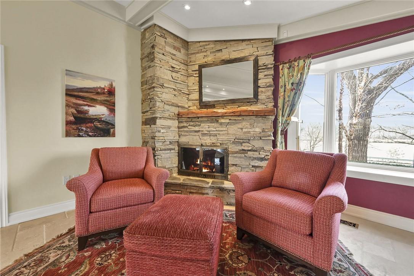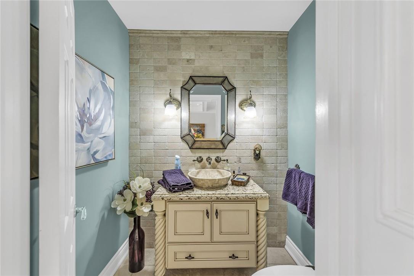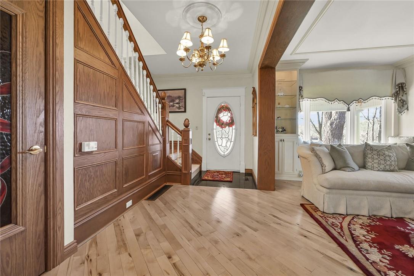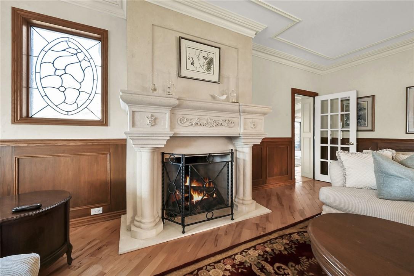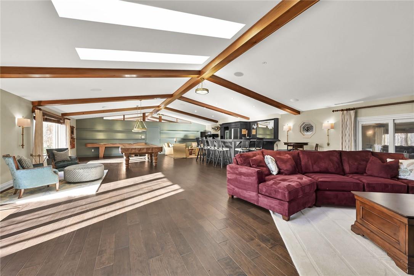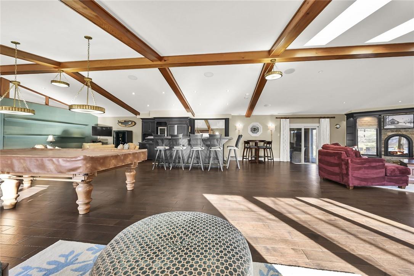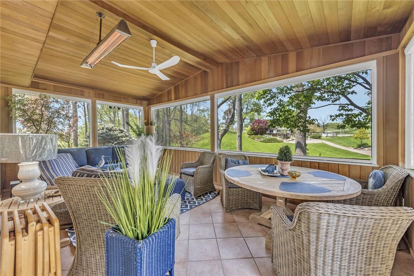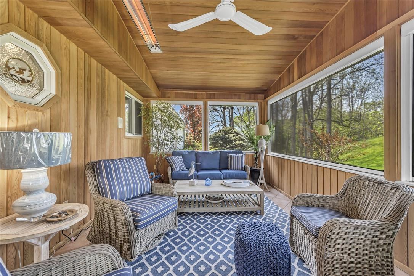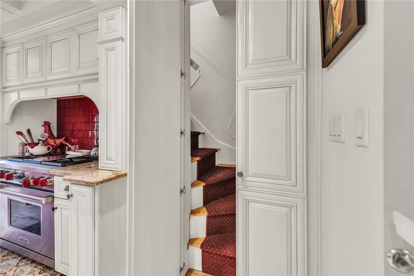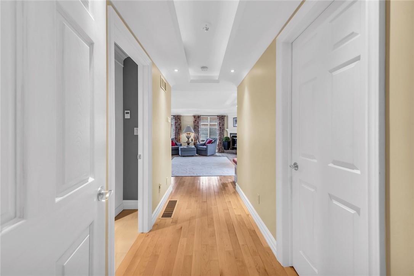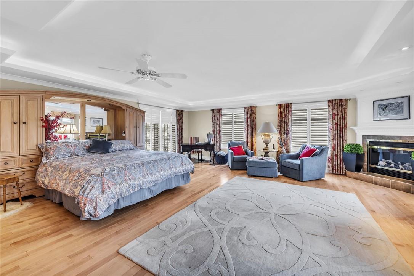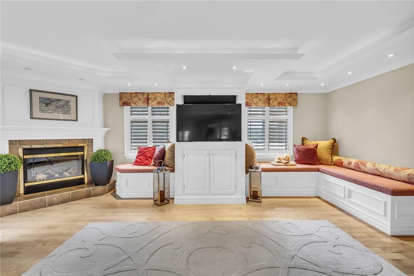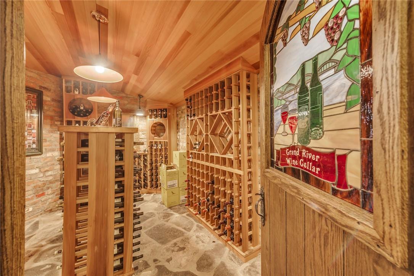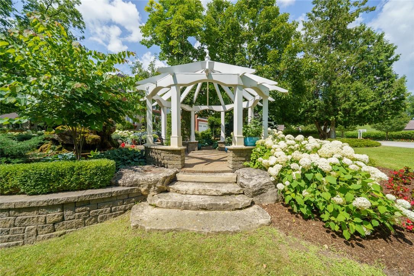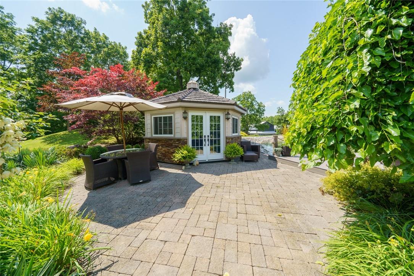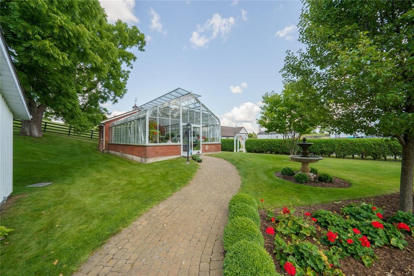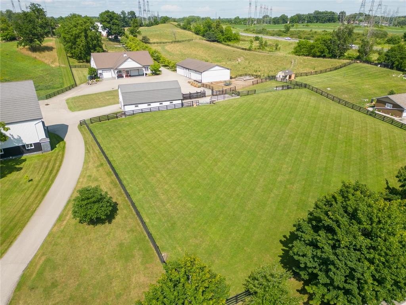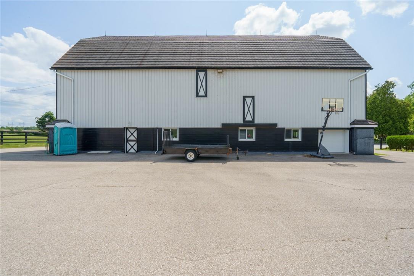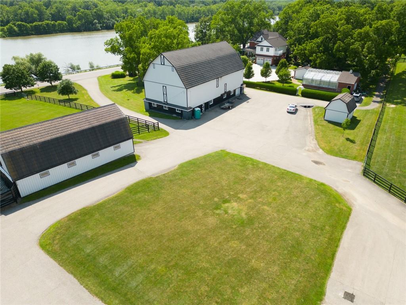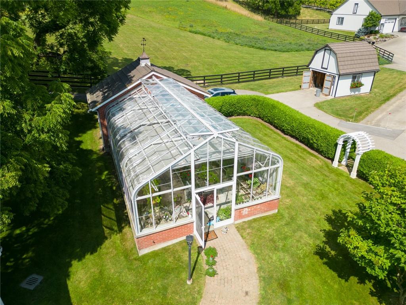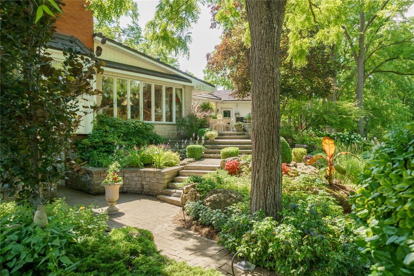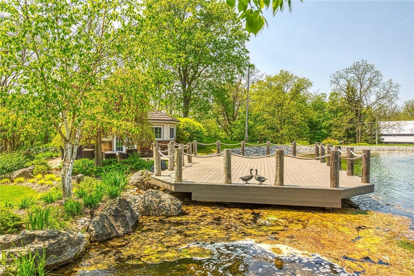2096 #54 Highway Caledonia, Ontario N3W 1Y4
MLS# H4181378 - Buy this house, and I'll buy Yours*
$4,499,000
Once in a lifetime property overlooking the Grand River in Caledonia. A stunning 29 acre estate with southern exposure that would suit a livestock farm, hobby farm or a discerning buyer looking for a country estate. The location is 15 minutes south of Ancaster and 1 minute west of Caledonia. The property has been designed by landscape architects and has 3 water falls, a pond with fountain, water features including a tranquil brick waterway running through the estate. There are numerous wells supplying water throughout all buildings. The house is a meandering property with unobstructed views of the Grand River on one side and beautiful gardens and pasture on other. There are 5 bedrooms, 2 with ensuites and 3.5 bathrooms in total. The large family room is inviting with its layout, vaulted ceilings and views. The wet bar makes entertaining a dream. There are 8 outbuildings included: 2 car attached garage, 2 car detached garage (21 x 25), large hip roof barn (43 x 84), greenhouse (43 x 21) with heat, water and louvered roof. The party building (50 x 80)has heating and a/c and looks like it is a 1960's diner/ showroom. Storage above and detail room with wash bay, vac and 2 piece bath. The plane hanger (42 x 81) opens on 2 sides for maximum maneuverability, shed (16 x 15), cattle coverall (50 x 100) at the top of the hill looking over the paddocks and rolling hills. Over at the pond there is a gazebo for chilly nights, bring your fishing pole and fish off the dock. RSA (id:51158)
Property Details
| MLS® Number | H4181378 |
| Property Type | Single Family |
| Amenities Near By | Recreation, Schools |
| Community Features | Quiet Area, Community Centre |
| Equipment Type | Other |
| Features | Park Setting, Treed, Wooded Area, Park/reserve, Conservation/green Belt, Double Width Or More Driveway, Country Residential, Gazebo |
| Parking Space Total | 64 |
| Rental Equipment Type | Other |
| Structure | Greenhouse, Shed |
| View Type | View |
| Water Front Type | Waterfront Nearby |
About 2096 #54 Highway, Caledonia, Ontario
This For sale Property is located at 2096 #54 Highway is a Detached Single Family House, in the City of Caledonia. Nearby amenities include - Recreation, Schools. This Detached Single Family has a total of 5 bedroom(s), and a total of 4 bath(s) . 2096 #54 Highway has Forced air heating and Central air conditioning. This house features a Fireplace.
The Second level includes the 4pc Bathroom, Sitting Room, Living Room, Bedroom, Bedroom, Dining Room, Laundry Room, 4pc Ensuite Bath, 4pc Bathroom, Primary Bedroom, Bedroom, Bedroom, The Basement includes the Storage, Storage, Wine Cellar, Utility Room, Storage, The Ground level includes the 2pc Bathroom, Pantry, Exercise Room, Family Room, Great Room, Sunroom, Kitchen, Office, Dining Room, Foyer, The Basement is Partially finished.
This Caledonia House's exterior is finished with Brick, Vinyl siding. Also included on the property is a Array. Also included on the property is a Array. Also included on the property is a Array
The Current price for the property located at 2096 #54 Highway, Caledonia is $4,499,000 and was listed on MLS on :2024-04-23 14:08:53
Building
| Bathroom Total | 4 |
| Bedrooms Above Ground | 5 |
| Bedrooms Total | 5 |
| Appliances | Dishwasher, Garburator, Microwave, Refrigerator, Oven |
| Basement Development | Partially Finished |
| Basement Type | Full (partially Finished) |
| Ceiling Type | Vaulted |
| Constructed Date | 1914 |
| Construction Style Attachment | Detached |
| Cooling Type | Central Air Conditioning |
| Exterior Finish | Brick, Vinyl Siding |
| Fireplace Fuel | Electric,gas |
| Fireplace Present | Yes |
| Fireplace Type | Other - See Remarks,other - See Remarks |
| Foundation Type | Poured Concrete, Stone |
| Half Bath Total | 1 |
| Heating Fuel | Natural Gas |
| Heating Type | Forced Air |
| Stories Total | 3 |
| Size Exterior | 7000 Sqft |
| Size Interior | 7000 Sqft |
| Type | House |
| Utility Water | Cistern, Drilled Well |
Parking
| Attached Garage | |
| Detached Garage | |
| Other |
Land
| Access Type | River Access |
| Acreage | Yes |
| Land Amenities | Recreation, Schools |
| Sewer | Septic System |
| Size Frontage | 706 Ft |
| Size Irregular | 29 Acres Approx |
| Size Total Text | 29 Acres Approx|25 - 50 Acres |
| Soil Type | Clay |
| Surface Water | Creek Or Stream |
| Zoning Description | A |
Rooms
| Level | Type | Length | Width | Dimensions |
|---|---|---|---|---|
| Second Level | 4pc Bathroom | Measurements not available | ||
| Second Level | Sitting Room | 13' 3'' x 16' 4'' | ||
| Second Level | Living Room | 22' 9'' x 13' 6'' | ||
| Second Level | Bedroom | 12' 3'' x 14' 8'' | ||
| Second Level | Bedroom | 11' 9'' x 10' 7'' | ||
| Second Level | Dining Room | 14' 4'' x 16' 10'' | ||
| Second Level | Laundry Room | 7' 3'' x 8' 2'' | ||
| Second Level | 4pc Ensuite Bath | 12' 1'' x 9' 1'' | ||
| Second Level | 4pc Bathroom | Measurements not available | ||
| Second Level | Primary Bedroom | 23' 5'' x 20' 6'' | ||
| Second Level | Bedroom | 10' 10'' x 8' 3'' | ||
| Second Level | Bedroom | 14' '' x 10' 7'' | ||
| Basement | Storage | 19' 7'' x 14' 7'' | ||
| Basement | Storage | 19' 7'' x 14' 7'' | ||
| Basement | Wine Cellar | 12' 7'' x 12' 9'' | ||
| Basement | Utility Room | 12' 4'' x 16' 7'' | ||
| Basement | Storage | 26' '' x 26' 9'' | ||
| Ground Level | 2pc Bathroom | Measurements not available | ||
| Ground Level | Pantry | Measurements not available | ||
| Ground Level | Exercise Room | 30' 3'' x 21' 11'' | ||
| Ground Level | Family Room | 22' '' x 19' 4'' | ||
| Ground Level | Great Room | 30' 3'' x 37' 3'' | ||
| Ground Level | Sunroom | 22' 6'' x 11' 11'' | ||
| Ground Level | Kitchen | 13' 3'' x 22' 11'' | ||
| Ground Level | Office | 15' 4'' x 5' 5'' | ||
| Ground Level | Dining Room | 14' 4'' x 16' 10'' | ||
| Ground Level | Foyer | 15' 4'' x 5' 5'' |
https://www.realtor.ca/real-estate/26335661/2096-54-highway-caledonia
Interested?
Get More info About:2096 #54 Highway Caledonia, Mls# H4181378
