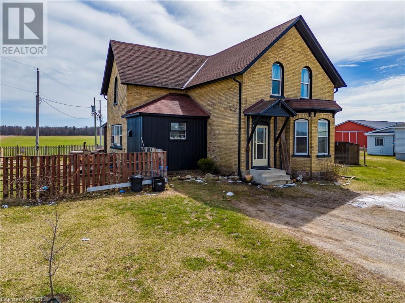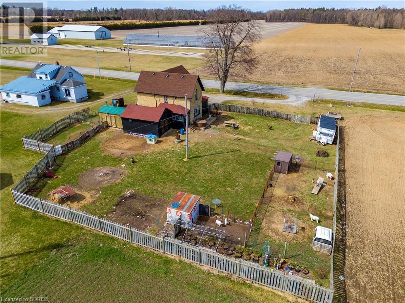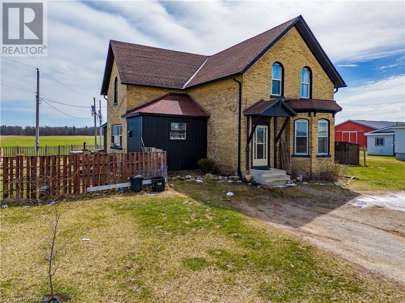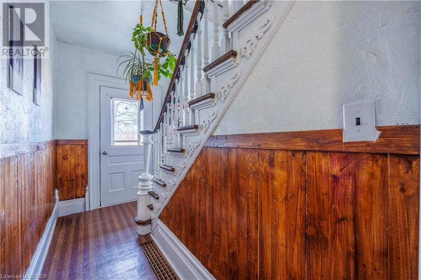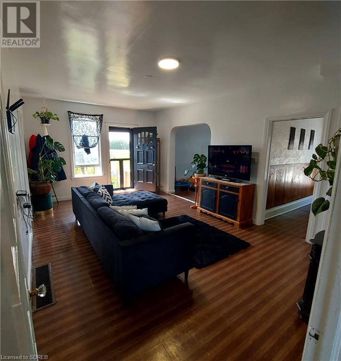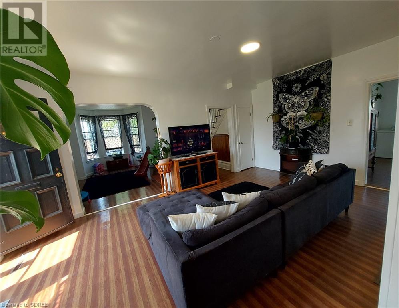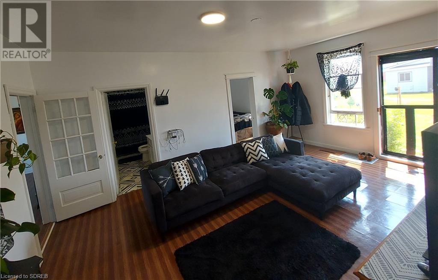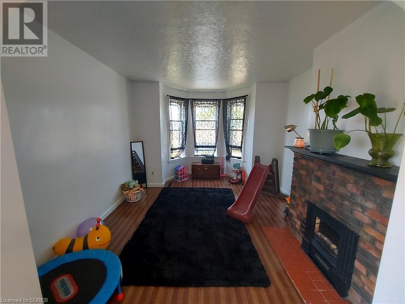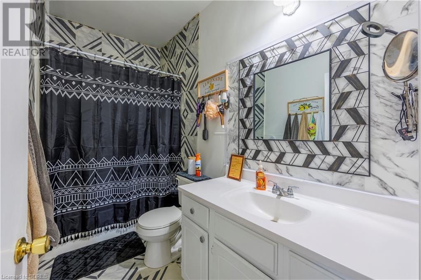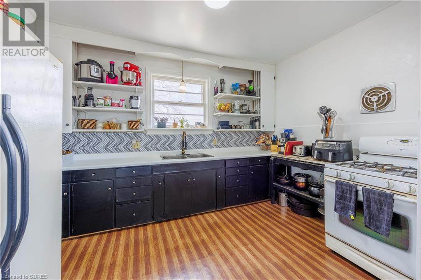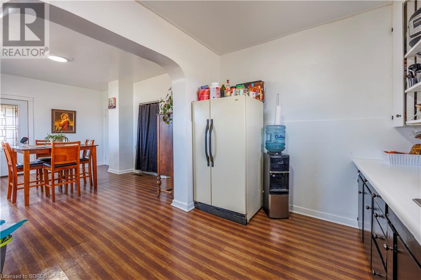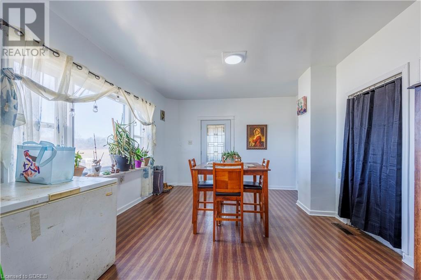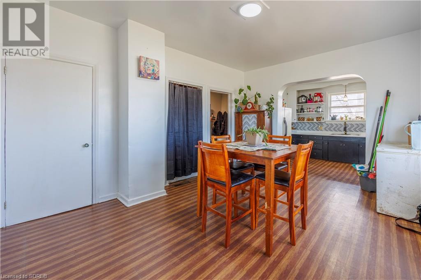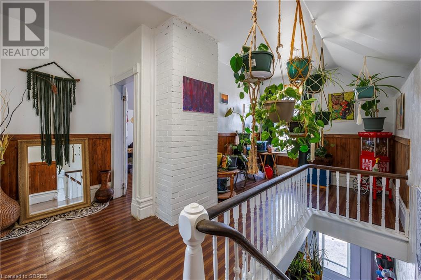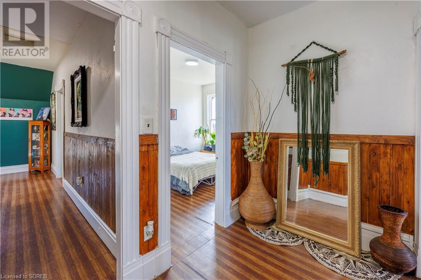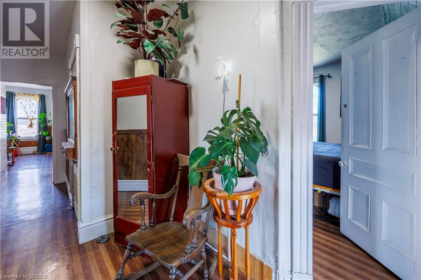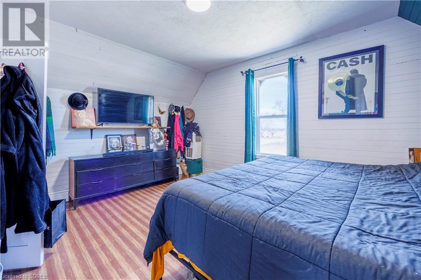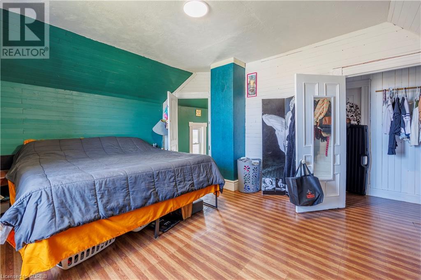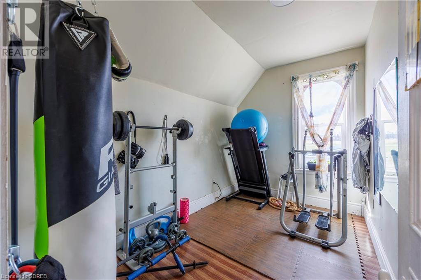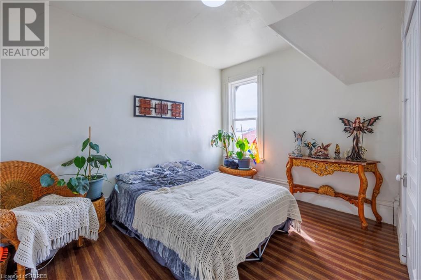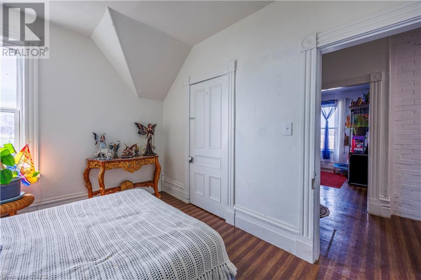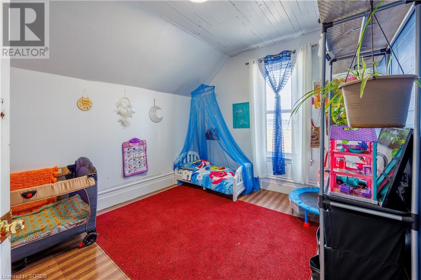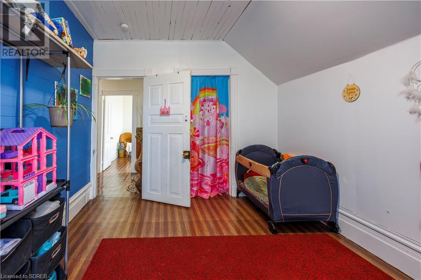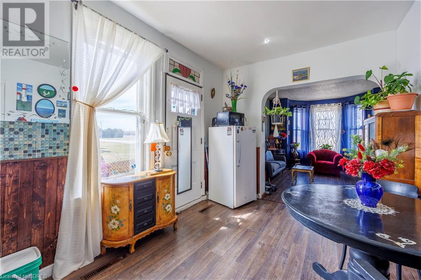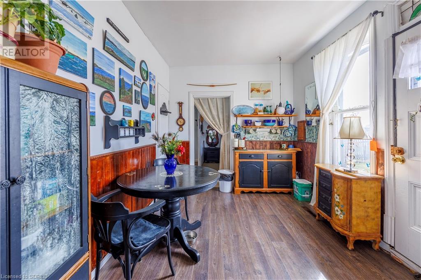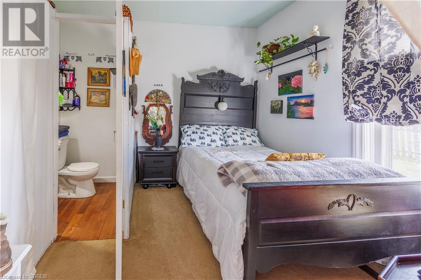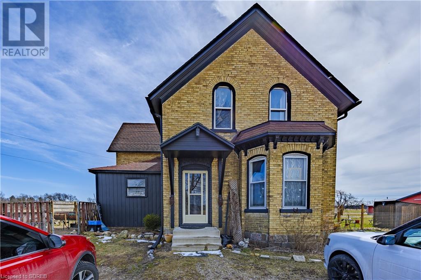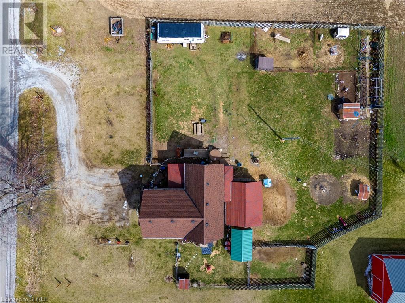1340 Norfolk County Road 21 Delhi, Ontario N4B 2W4
MLS# 40579880 - Buy this house, and I'll buy Yours*
$554,900
Nestled on 0.65 acres of scenic countryside, this charming century home offers a serene retreat with five bedrooms and two bathrooms across 2250 square feet. Additionally, it features a partial in-law suite, providing flexibility and convenience for multi-generational living or rental potential. Perfect for those dreaming of hobby farm adventures or seeking a tranquil rural lifestyle, this property invites you to embrace the beauty of country living. (id:51158)
Property Details
| MLS® Number | 40579880 |
| Property Type | Single Family |
| Amenities Near By | Golf Nearby, Place Of Worship, Schools |
| Community Features | Quiet Area, School Bus |
| Equipment Type | Rental Water Softener, Water Heater |
| Features | Crushed Stone Driveway, Country Residential, Sump Pump |
| Parking Space Total | 9 |
| Rental Equipment Type | Rental Water Softener, Water Heater |
| Structure | Barn |
About 1340 Norfolk County Road 21, Delhi, Ontario
This For sale Property is located at 1340 Norfolk County Road 21 is a Detached Single Family House 2 Level, in the City of Delhi. Nearby amenities include - Golf Nearby, Place of Worship, Schools. This Detached Single Family has a total of 5 bedroom(s), and a total of 2 bath(s) . 1340 Norfolk County Road 21 heating and None. This house features a Fireplace.
The Second level includes the Bedroom, Bedroom, Bedroom, Bedroom, The Main level includes the 2pc Bathroom, Dining Room, Living Room, Bedroom, 4pc Bathroom, Kitchen, Dining Room, Living Room, The Basement is Unfinished.
This Delhi House's exterior is finished with Brick. Also included on the property is a Attached Garage
The Current price for the property located at 1340 Norfolk County Road 21, Delhi is $554,900 and was listed on MLS on :2024-04-29 21:02:29
Building
| Bathroom Total | 2 |
| Bedrooms Above Ground | 5 |
| Bedrooms Total | 5 |
| Appliances | Dryer, Freezer, Refrigerator, Water Softener, Washer, Gas Stove(s), Window Coverings |
| Architectural Style | 2 Level |
| Basement Development | Unfinished |
| Basement Type | Partial (unfinished) |
| Constructed Date | 1890 |
| Construction Style Attachment | Detached |
| Cooling Type | None |
| Exterior Finish | Brick |
| Fireplace Present | Yes |
| Fireplace Total | 1 |
| Foundation Type | Stone |
| Half Bath Total | 1 |
| Heating Fuel | Natural Gas |
| Stories Total | 2 |
| Size Interior | 2250 |
| Type | House |
| Utility Water | Sand Point |
Parking
| Attached Garage |
Land
| Acreage | No |
| Fence Type | Fence |
| Land Amenities | Golf Nearby, Place Of Worship, Schools |
| Sewer | Septic System |
| Size Depth | 181 Ft |
| Size Frontage | 141 Ft |
| Size Total Text | 1/2 - 1.99 Acres |
| Zoning Description | A |
Rooms
| Level | Type | Length | Width | Dimensions |
|---|---|---|---|---|
| Second Level | Bedroom | 12'3'' x 7'6'' | ||
| Second Level | Bedroom | 11'11'' x 10'4'' | ||
| Second Level | Bedroom | 12'1'' x 9'9'' | ||
| Second Level | Bedroom | 11'6'' x 15'5'' | ||
| Main Level | 2pc Bathroom | 4'7'' x 3'11'' | ||
| Main Level | Dining Room | 12'0'' x 12'0'' | ||
| Main Level | Living Room | 12'0'' x 16'0'' | ||
| Main Level | Bedroom | 10'0'' x 9'3'' | ||
| Main Level | 4pc Bathroom | 9'10'' x 5'0'' | ||
| Main Level | Kitchen | 12'6'' x 8'8'' | ||
| Main Level | Dining Room | 17'0'' x 13'5'' | ||
| Main Level | Living Room | 12'7'' x 9'10'' |
https://www.realtor.ca/real-estate/26816433/1340-norfolk-county-road-21-delhi
Interested?
Get More info About:1340 Norfolk County Road 21 Delhi, Mls# 40579880
