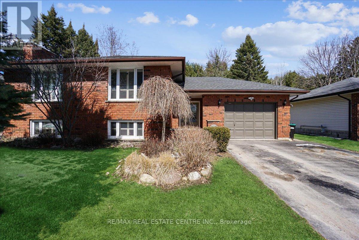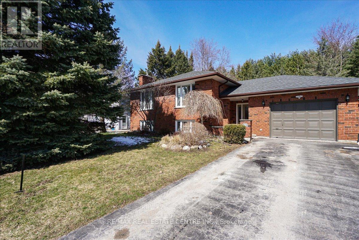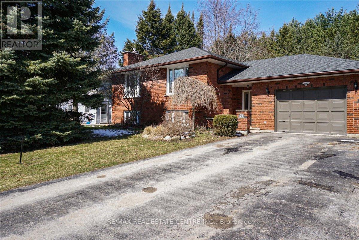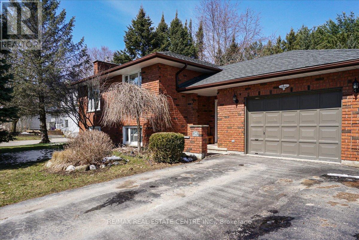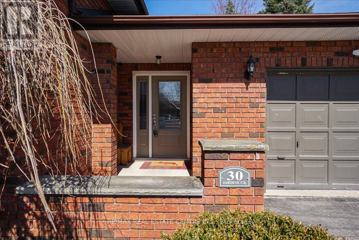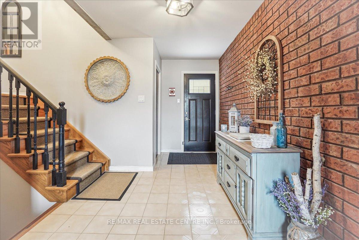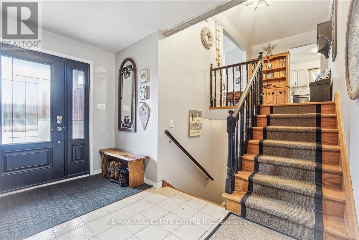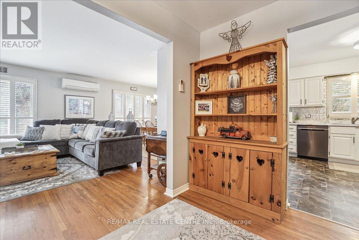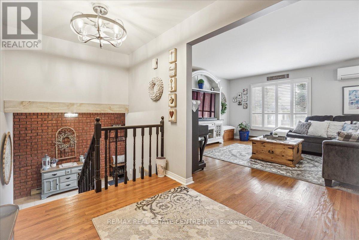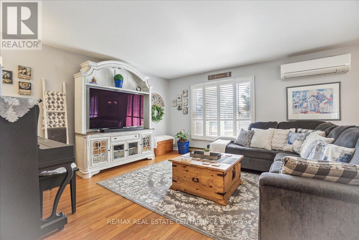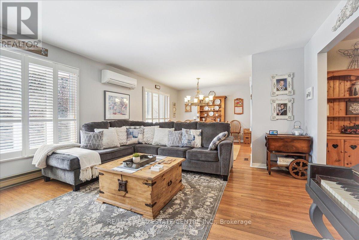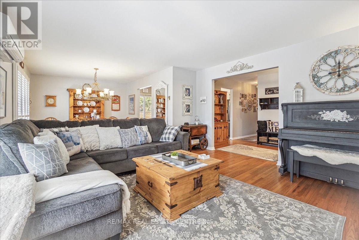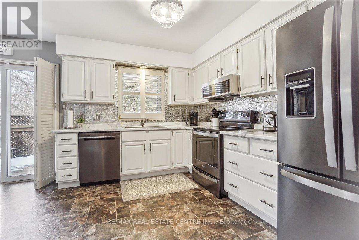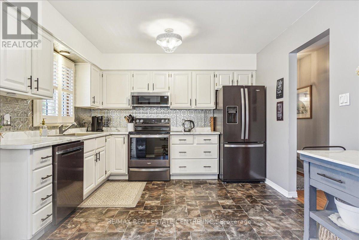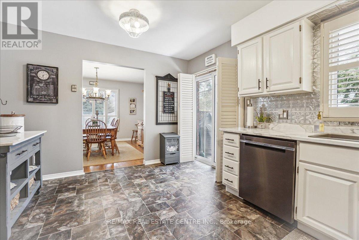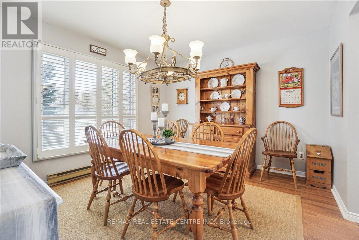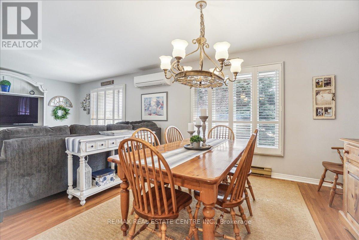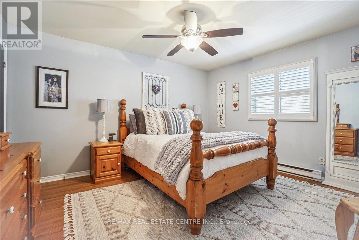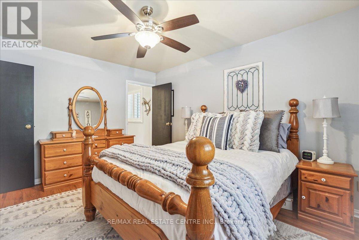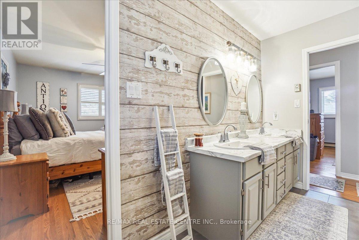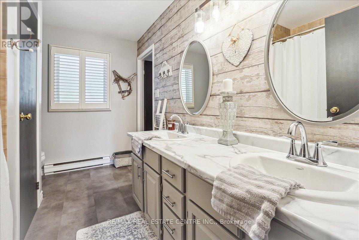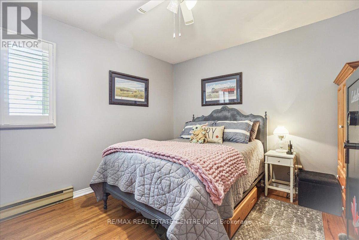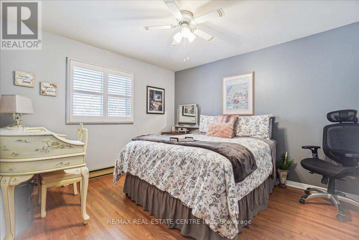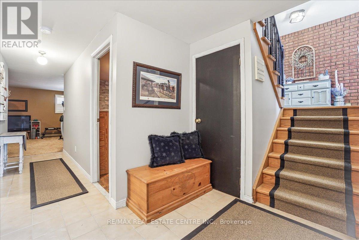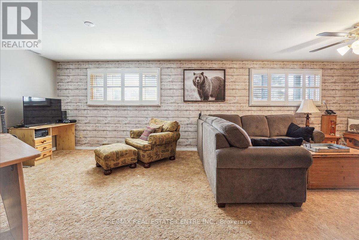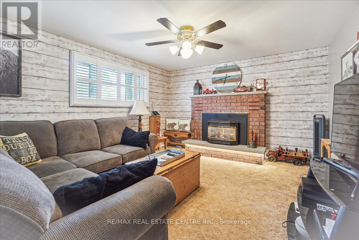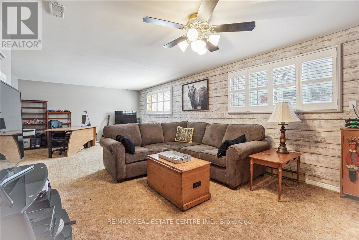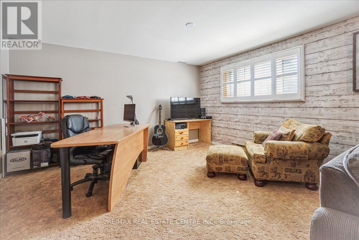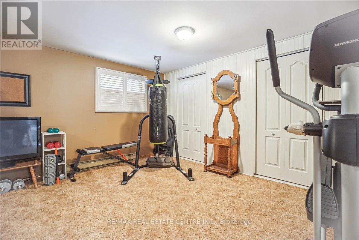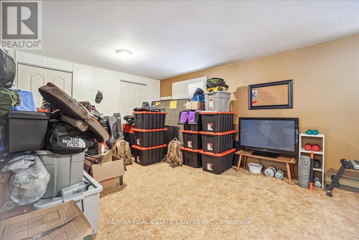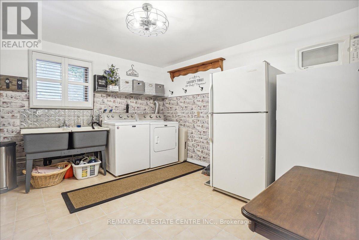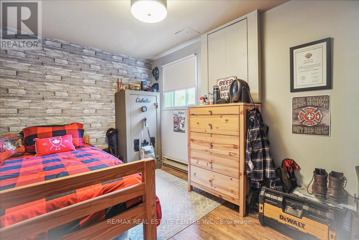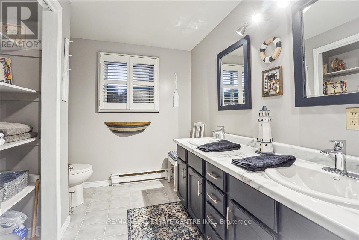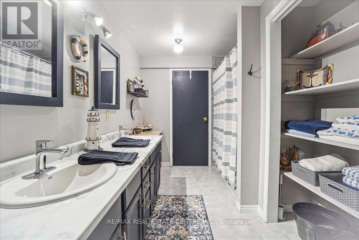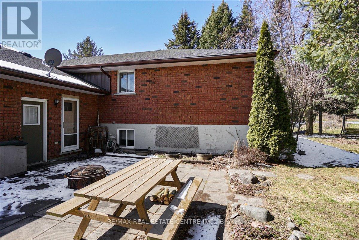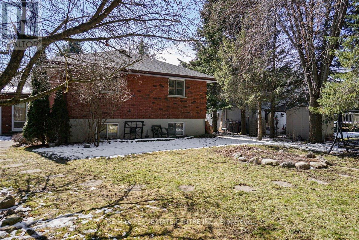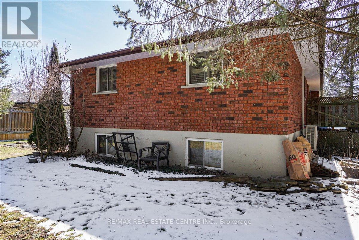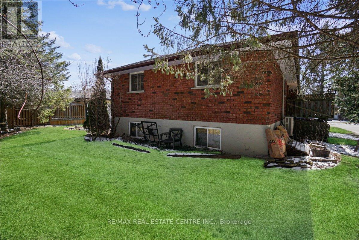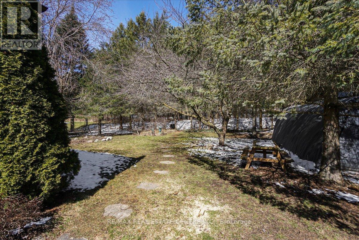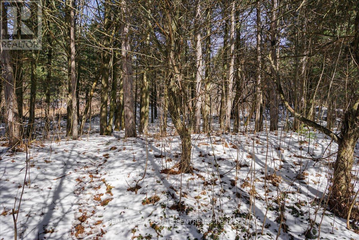30 Jardine Cres Clearview, Ontario L0M 1G0
MLS# S8247932 - Buy this house, and I'll buy Yours*
$829,000
Shows 10 ++ Beautiful large home, Creemore beauty 1450 Square Feet upstairs and lower level 1450 Square Feet Wow! Large entrance Foyer with lots of space brings you into Main Floor open concept design large windows facing south, eat-in kitchen with walkout deck, Master with semi ensuite and walk-in closet, large family room with Natural Gas fireplace, additional 4th bedroom, also large games room, could have second kitchen on lower level, upgrades, New roof in 2019, New Kitchen counters, sinks and taps 2023, New Hot Water tank was a 2022 owned. Creemore has Arts Centre, Golf, Library, Park, Playgrounds nearby, Rec/Community Centre, Schools, Shopping nearby, Skiing, Creemore Nottawasaga Public School, Stayner High School. (id:51158)
Property Details
| MLS® Number | S8247932 |
| Property Type | Single Family |
| Community Name | Creemore |
| Parking Space Total | 5 |
About 30 Jardine Cres, Clearview, Ontario
This For sale Property is located at 30 Jardine Cres is a Detached Single Family House Raised bungalow set in the community of Creemore, in the City of Clearview. This Detached Single Family has a total of 4 bedroom(s), and a total of 2 bath(s) . 30 Jardine Cres has Baseboard heaters heating and Wall unit. This house features a Fireplace.
The Lower level includes the Family Room, Bedroom 4, Recreational, Games Room, Laundry Room, Foyer, The Main level includes the Living Room, Dining Room, Kitchen, Primary Bedroom, Bedroom 2, Bedroom 3, Foyer, The Basement is Finished.
This Clearview House's exterior is finished with Brick. Also included on the property is a Attached Garage
The Current price for the property located at 30 Jardine Cres, Clearview is $829,000 and was listed on MLS on :2024-04-18 19:32:09
Building
| Bathroom Total | 2 |
| Bedrooms Above Ground | 3 |
| Bedrooms Below Ground | 1 |
| Bedrooms Total | 4 |
| Architectural Style | Raised Bungalow |
| Basement Development | Finished |
| Basement Type | N/a (finished) |
| Construction Style Attachment | Detached |
| Cooling Type | Wall Unit |
| Exterior Finish | Brick |
| Fireplace Present | Yes |
| Heating Fuel | Natural Gas |
| Heating Type | Baseboard Heaters |
| Stories Total | 1 |
| Type | House |
Parking
| Attached Garage |
Land
| Acreage | No |
| Size Irregular | 75 X 138 Ft |
| Size Total Text | 75 X 138 Ft |
Rooms
| Level | Type | Length | Width | Dimensions |
|---|---|---|---|---|
| Lower Level | Family Room | 7.8 m | 3.99 m | 7.8 m x 3.99 m |
| Lower Level | Bedroom 4 | 3.87 m | 2.04 m | 3.87 m x 2.04 m |
| Lower Level | Recreational, Games Room | 6.64 m | 3.96 m | 6.64 m x 3.96 m |
| Lower Level | Laundry Room | 3.35 m | 3.1 m | 3.35 m x 3.1 m |
| Lower Level | Foyer | 2.56 m | 1.85 m | 2.56 m x 1.85 m |
| Main Level | Living Room | 7.92 m | 4.32 m | 7.92 m x 4.32 m |
| Main Level | Dining Room | 7.92 m | 4.32 m | 7.92 m x 4.32 m |
| Main Level | Kitchen | 3.99 m | 3.35 m | 3.99 m x 3.35 m |
| Main Level | Primary Bedroom | 4 m | 3.35 m | 4 m x 3.35 m |
| Main Level | Bedroom 2 | 3.59 m | 3.07 m | 3.59 m x 3.07 m |
| Main Level | Bedroom 3 | 3.59 m | 3.07 m | 3.59 m x 3.07 m |
| Main Level | Foyer | 4.78 m | 2.18 m | 4.78 m x 2.18 m |
https://www.realtor.ca/real-estate/26771022/30-jardine-cres-clearview-creemore
Interested?
Get More info About:30 Jardine Cres Clearview, Mls# S8247932
